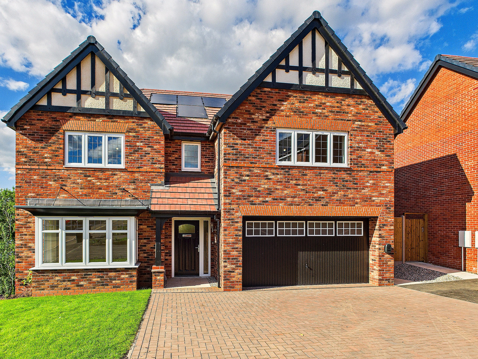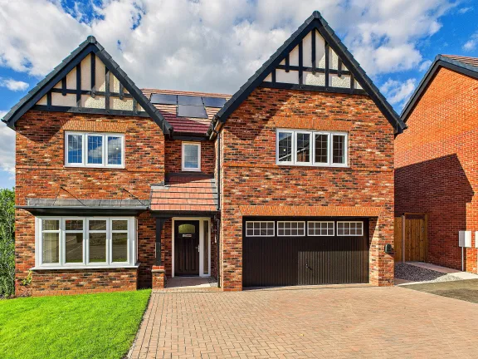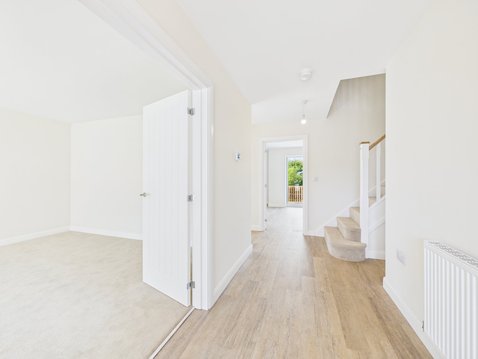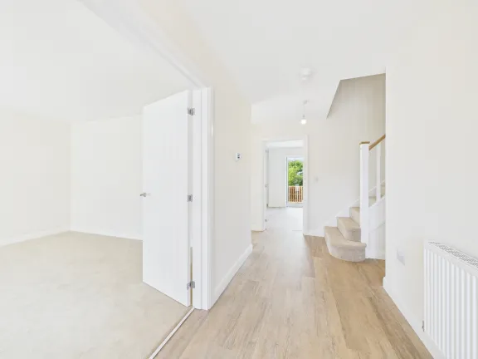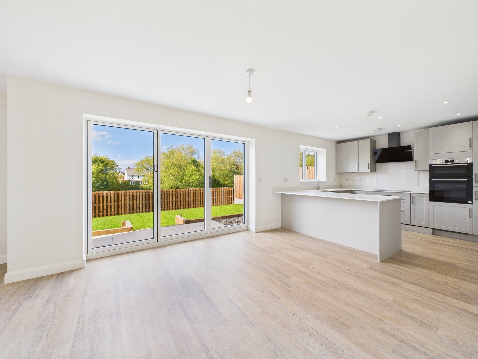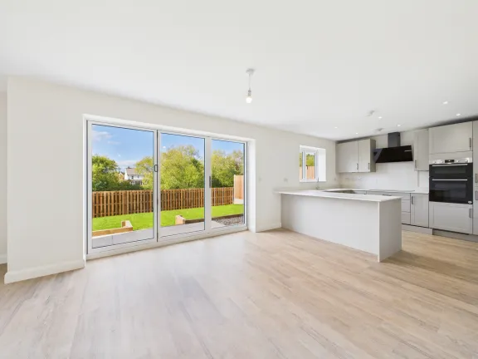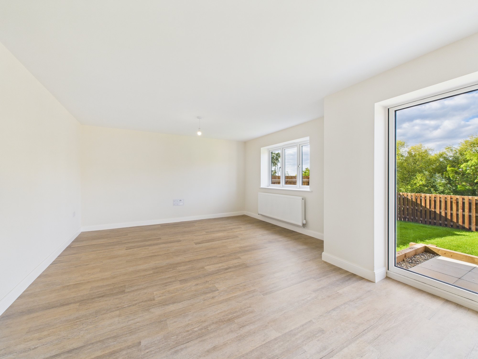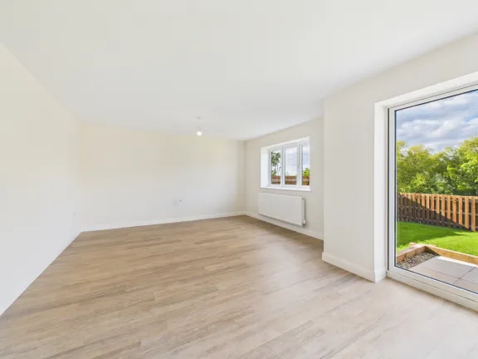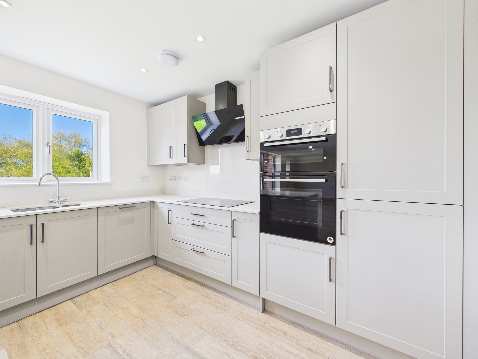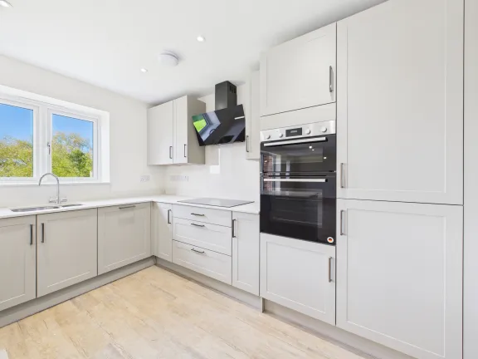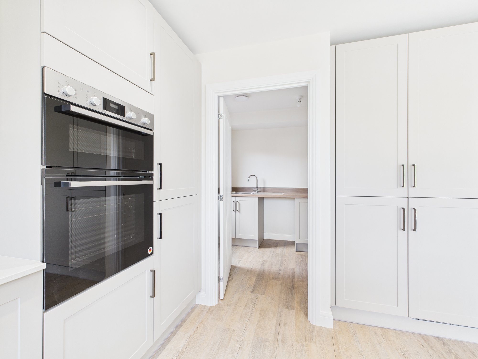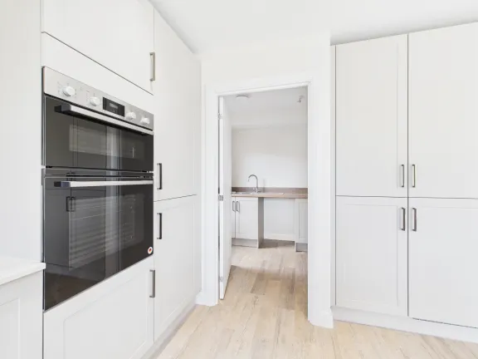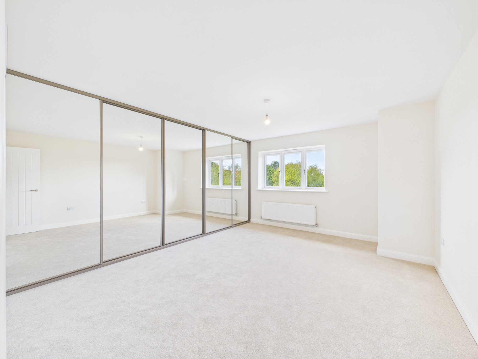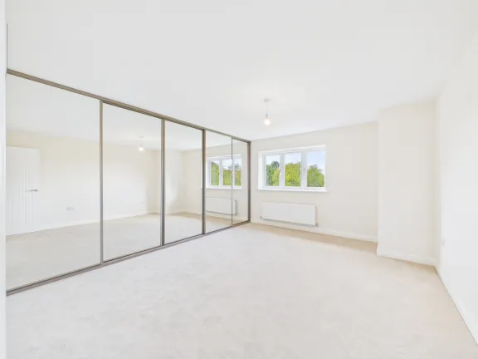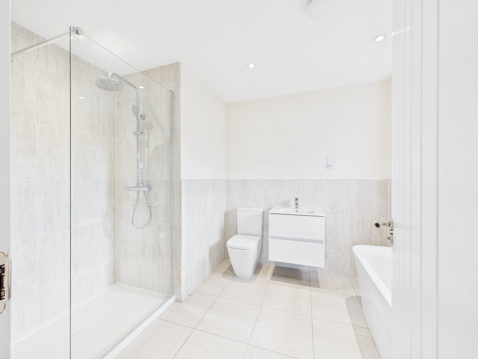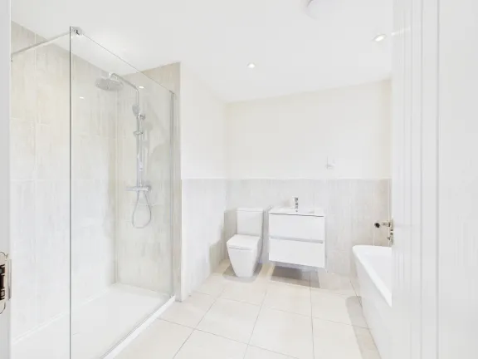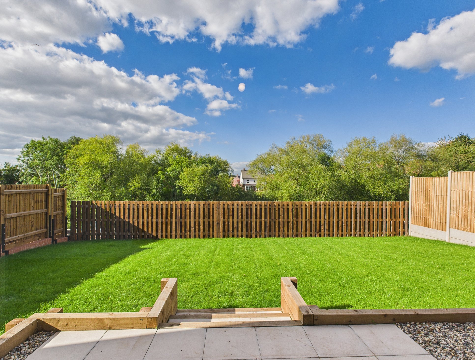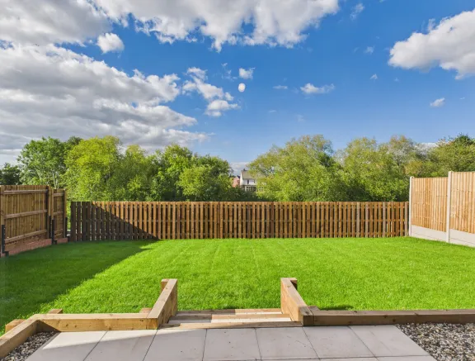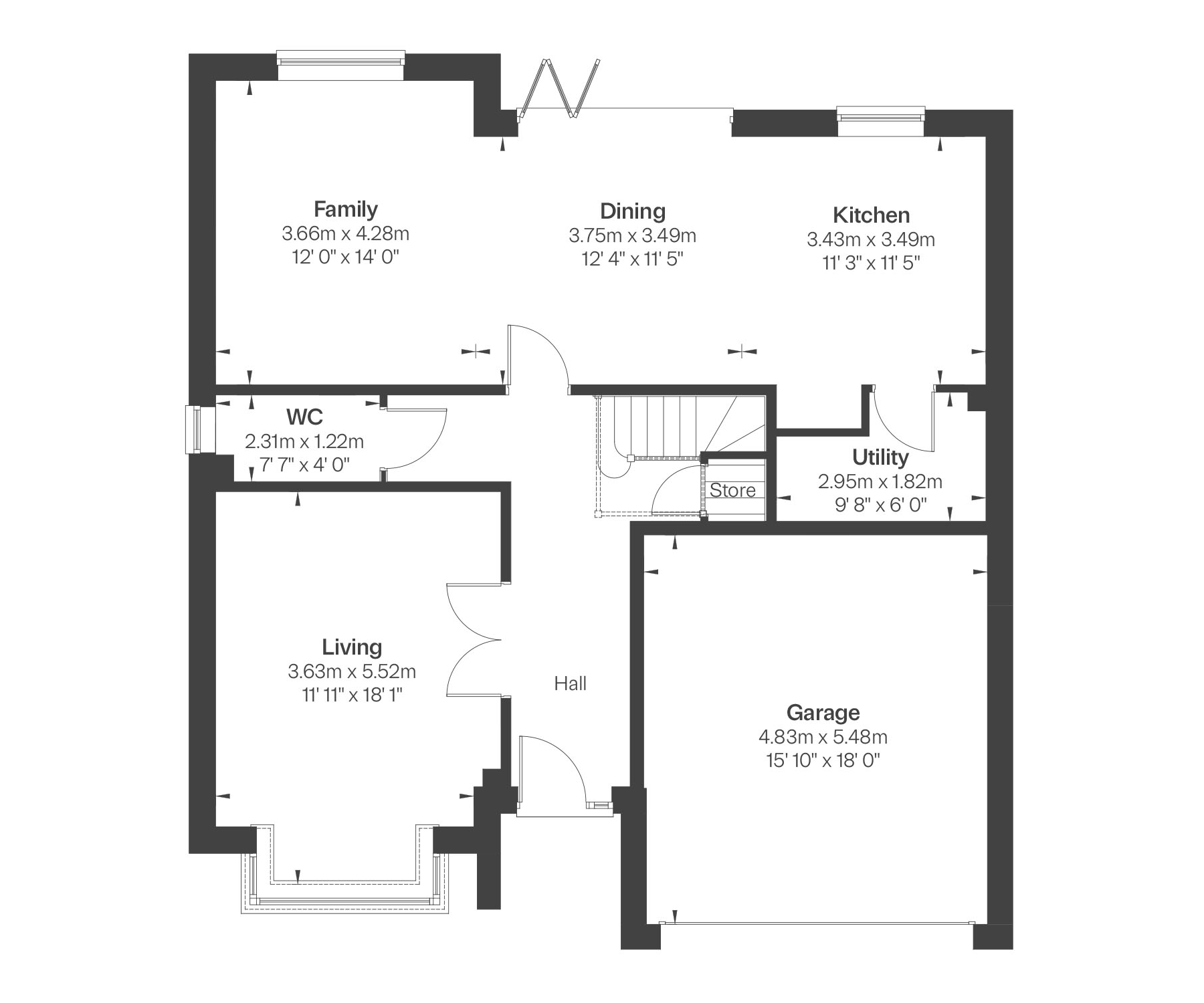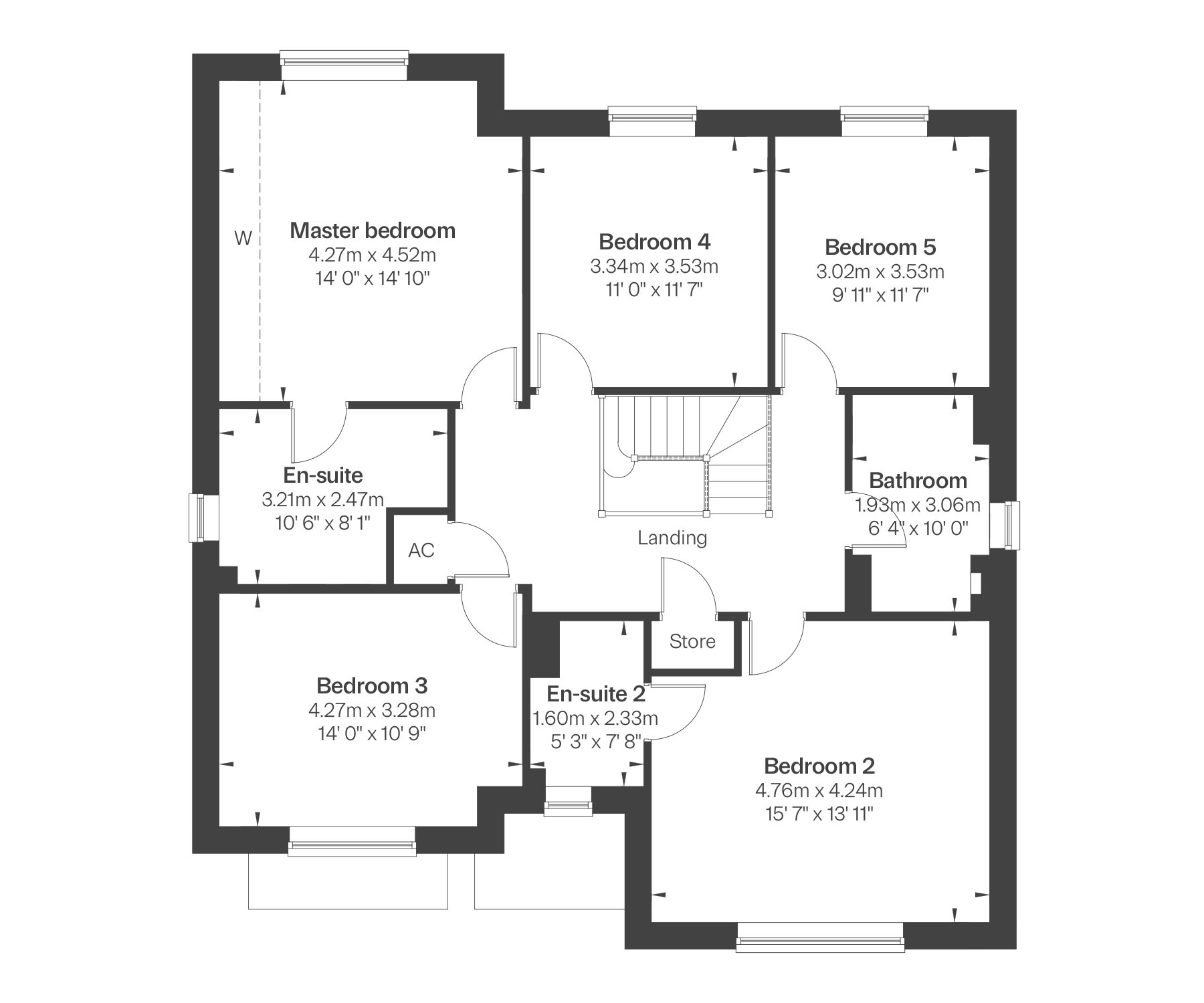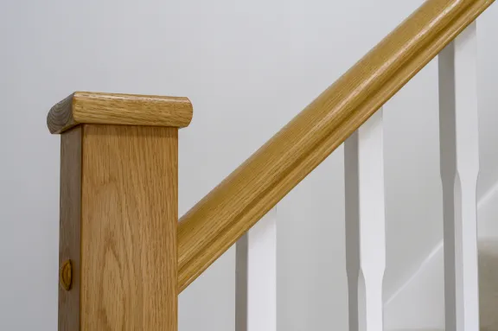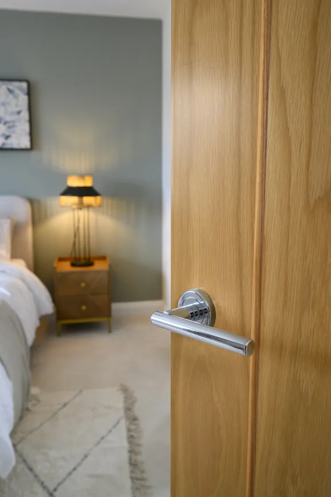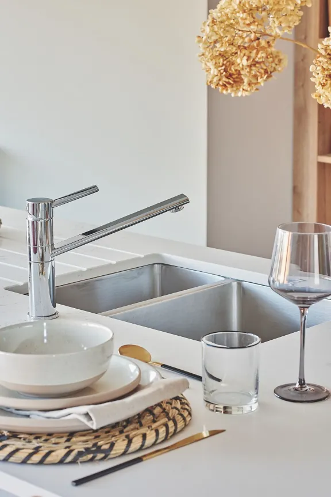Kitchen finishings
- British designed and manufactured kitchen
- Premium Bosch appliances, including built-in oven and induction hob, fully integrated fridge freezer and integrated dishwasher
- Your choice of kitchen finishes including work surfaces, cupboard doors, handles and splashback
- Down lighters to the kitchen for added ambiance
Bathroom finishings
- Ideal sanitaryware with Aqualisa finishes
- Porcelanosa wall tiling to the bathroom, master en suite and cloakroom as standard
- Porcelanosa floor tiling to the bathroom, cloakroom and master en suite
- Chrome towel radiator to master en suite
Electrical and lighting
- Hager USB double power sockets
- Electric in-wall toothbrush charger to master en suite
- Entrance lighting with LED downlight to front and rear
- Power point and light within loft
- Media plate and TV point installed
Energy-saving features
- Photo voltaic panels with optional battery storage
- Premium insulation of walls, roof and ceilings for reduced energy bills and more comfortable living
- Showersave waste water recovery system with additional flow restrictors to showers
- Hive heating and hot water thermostat
- Vent-Axia continuous running ventilators to bathroom, en suite and cloakrooms
- Double-glazed windows for improved insulation
- EV chargers for electric vehicles
Exterior finishings
- Outside tap
- Landscaped front garden with private driveway
- Patio slabs and turf to the front garden
Your home also comes with a 10-year warranty for added peace of mind.
Ask about personalising your home (subject to build status). Please speak to a sales adviser for more information.
Learn more about our specifications and finishings
