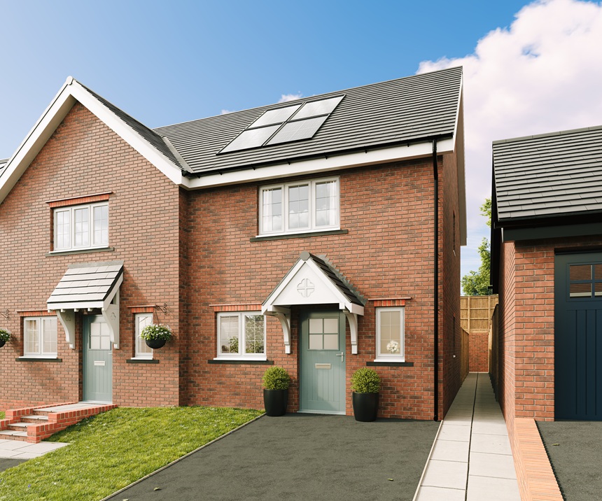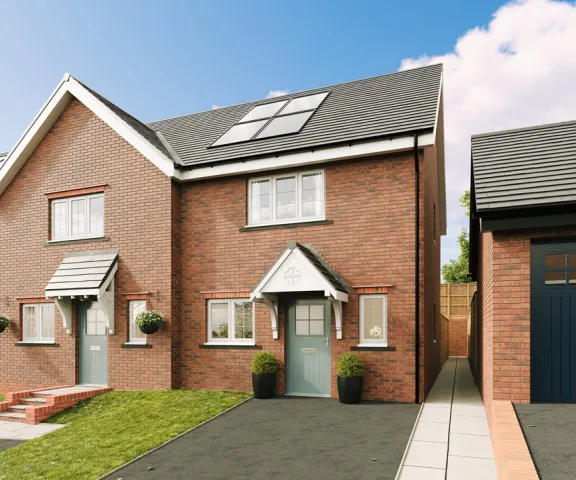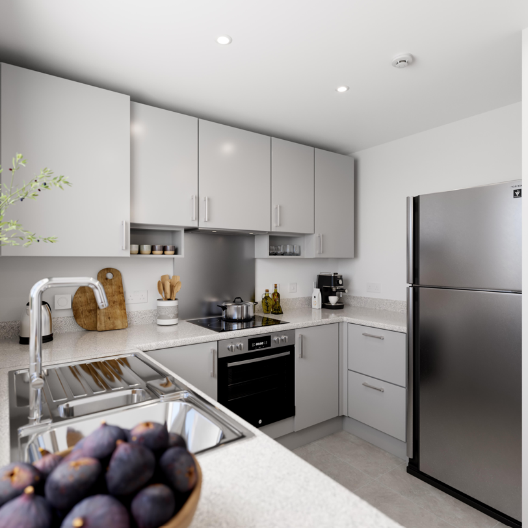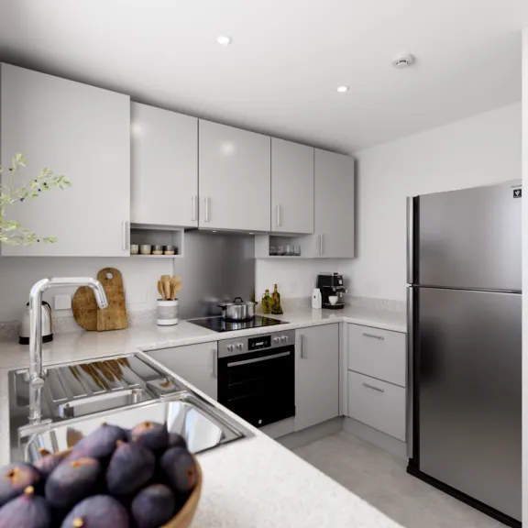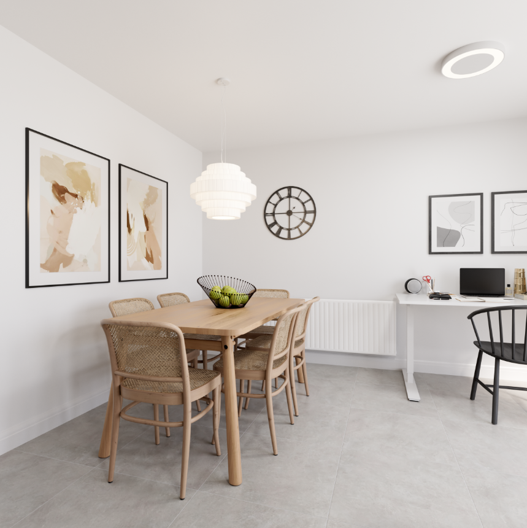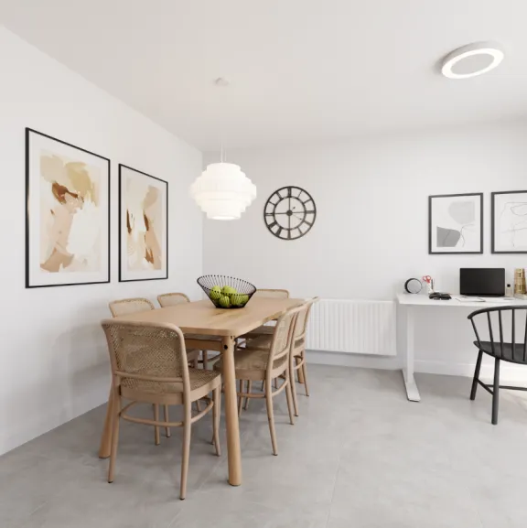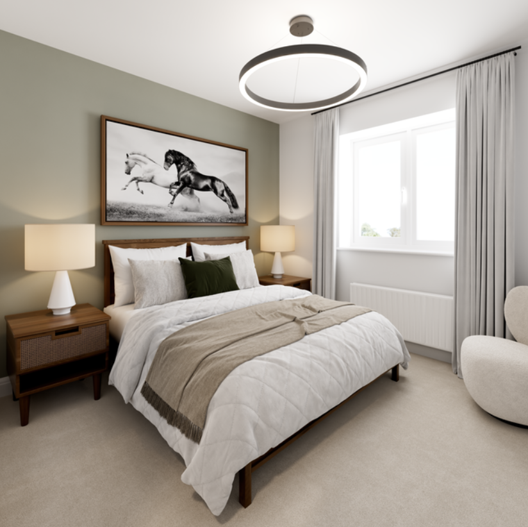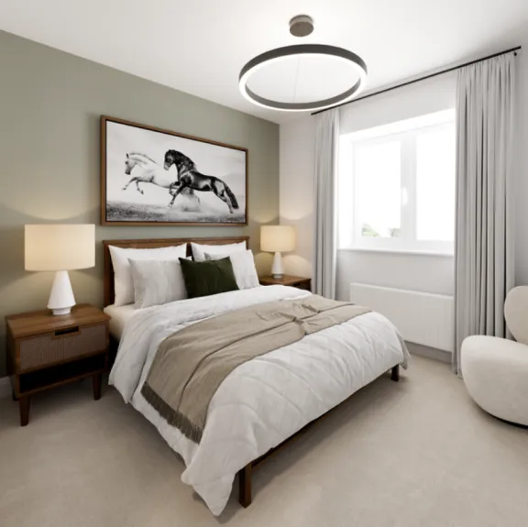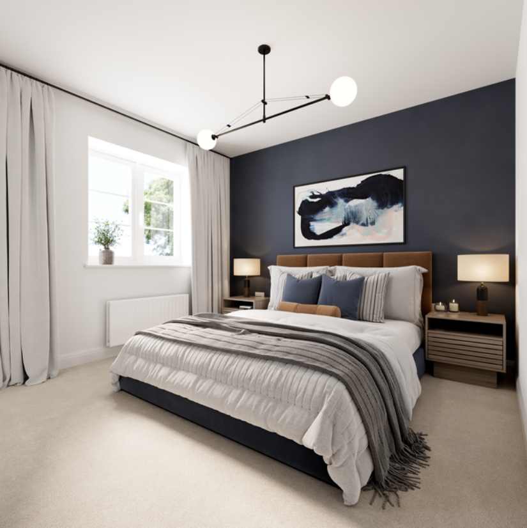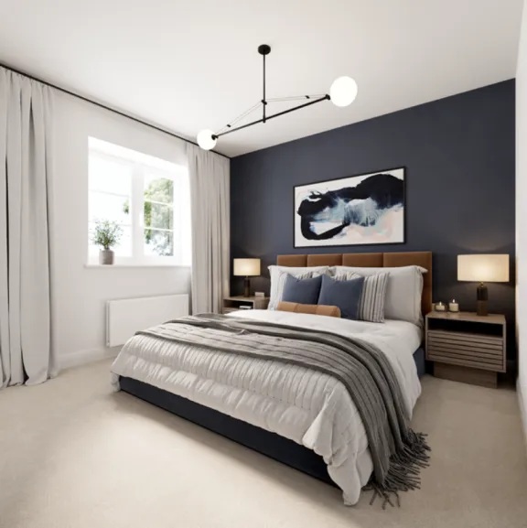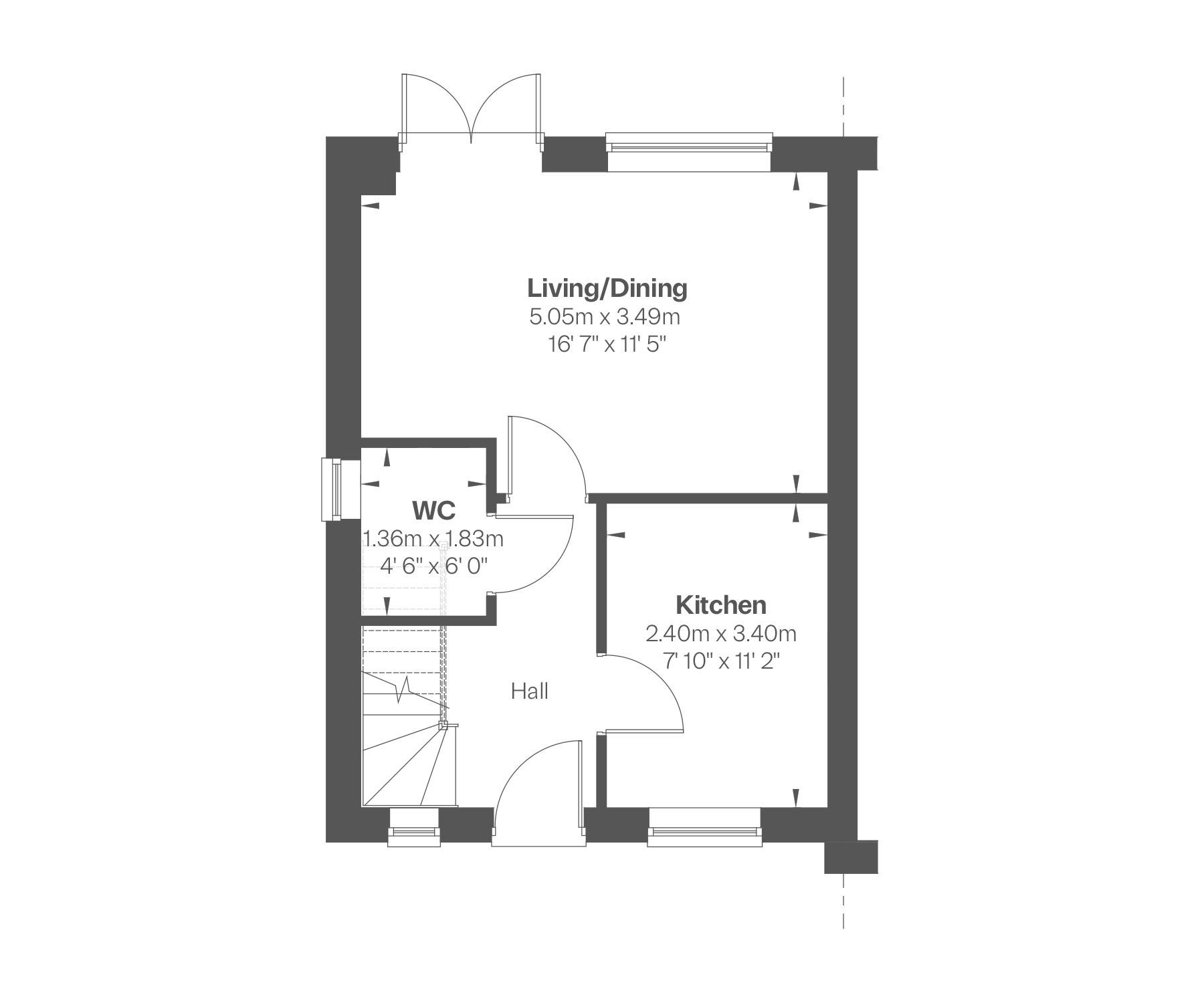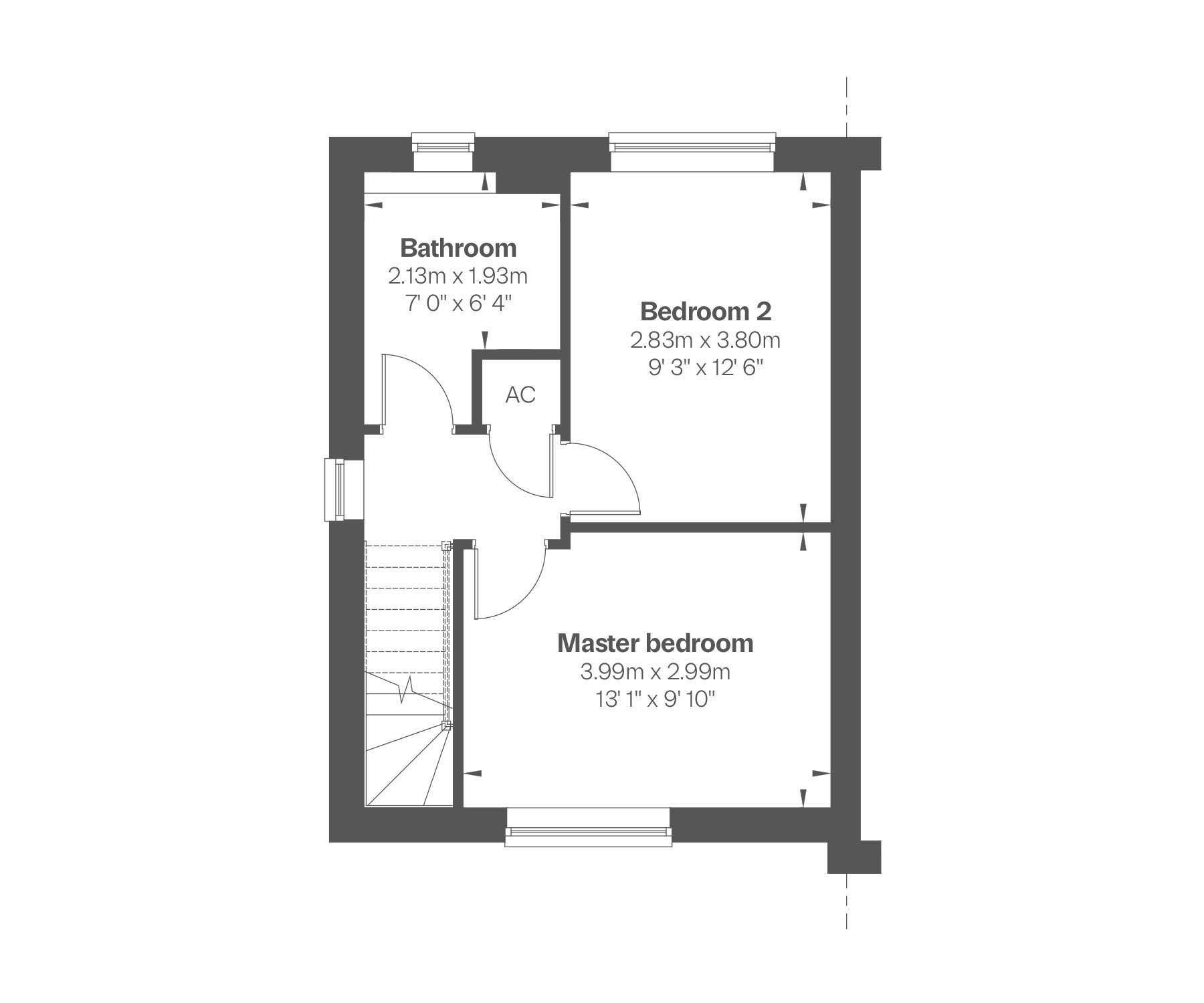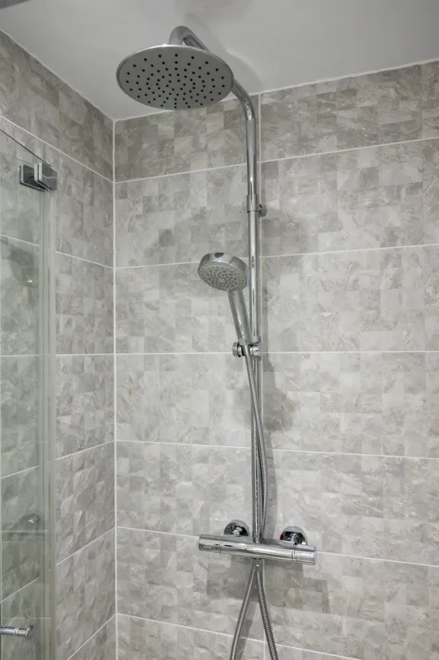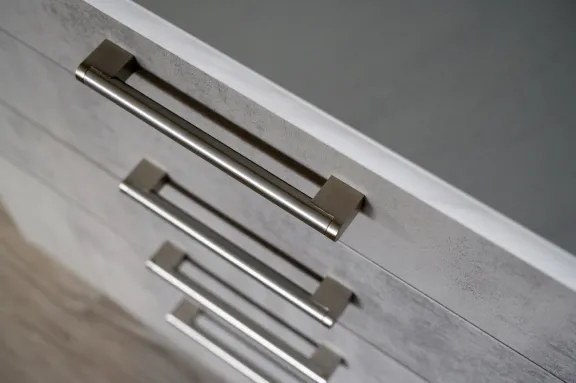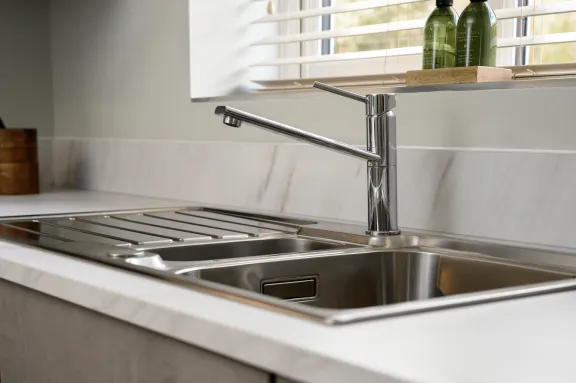This home has been discounted by 30% in line with the First Homes Scheme. In order to be eligible for this scheme, purchasers must meet the criteria as outlined in the Bromsgrove District Council First Homes policy.
The Dovecote is a 2-bedroom, terraced home that offers flexible living. Downstairs boasts an open-plan living-dining room and a separate kitchen. Upstairs are two good-sized bedrooms, which share the family bathroom.
761 sq. ft.
Expected energy rating: TBC

