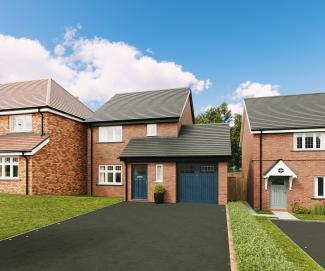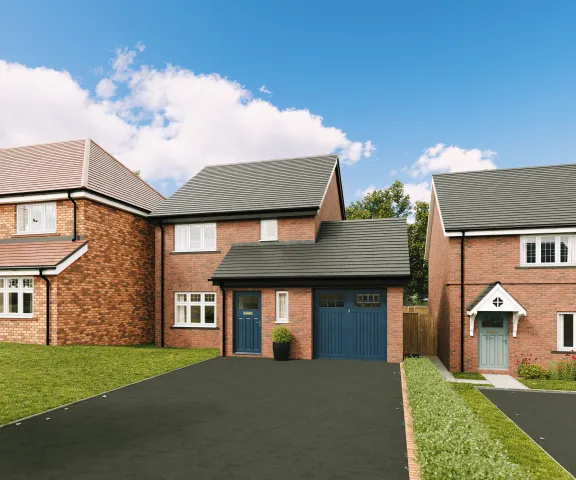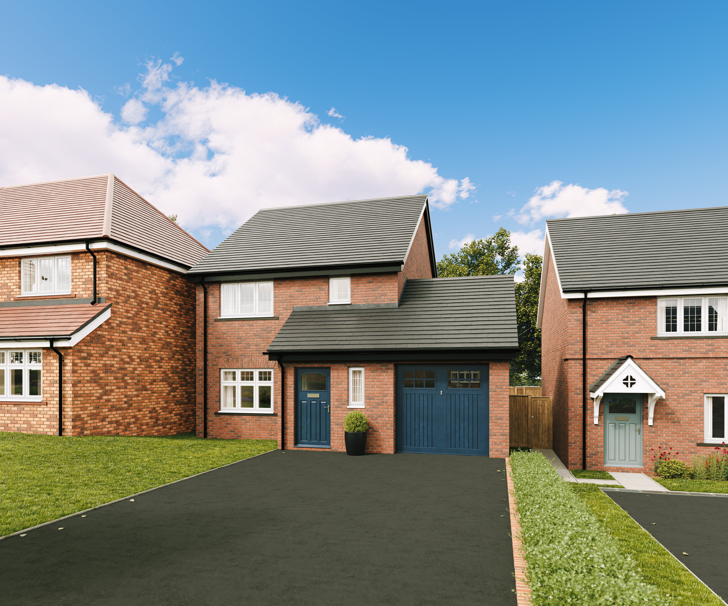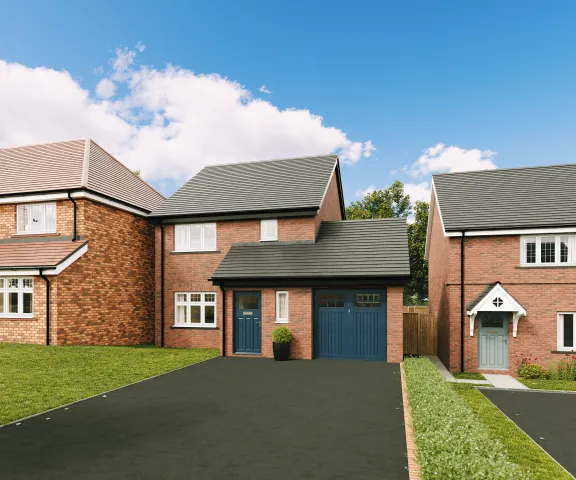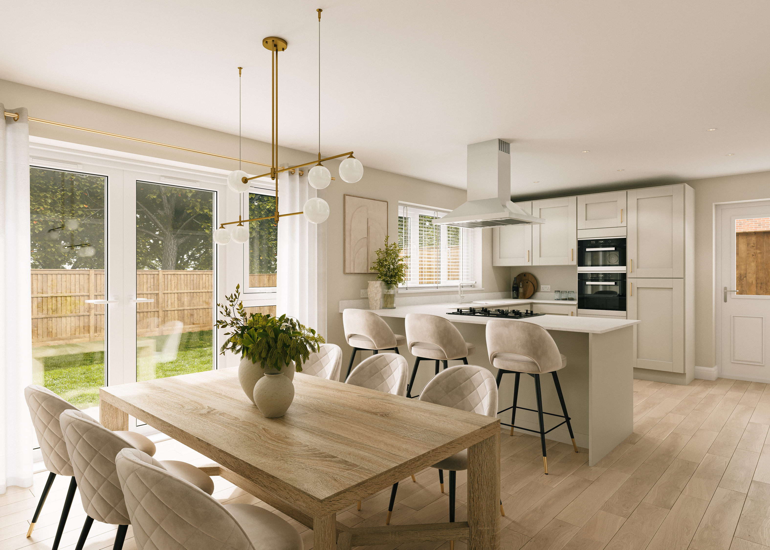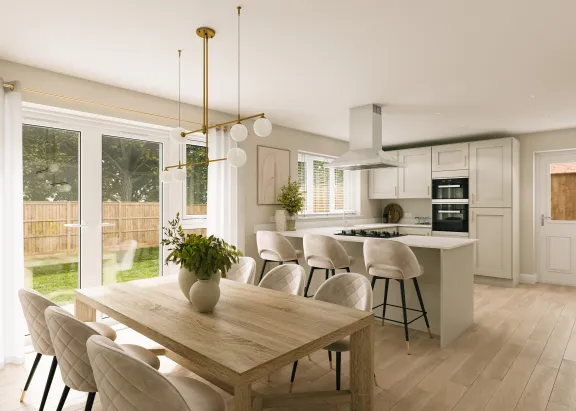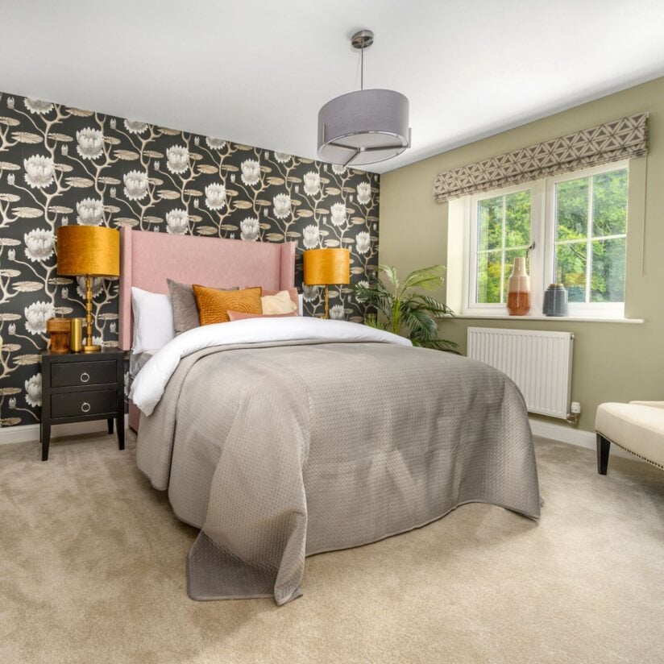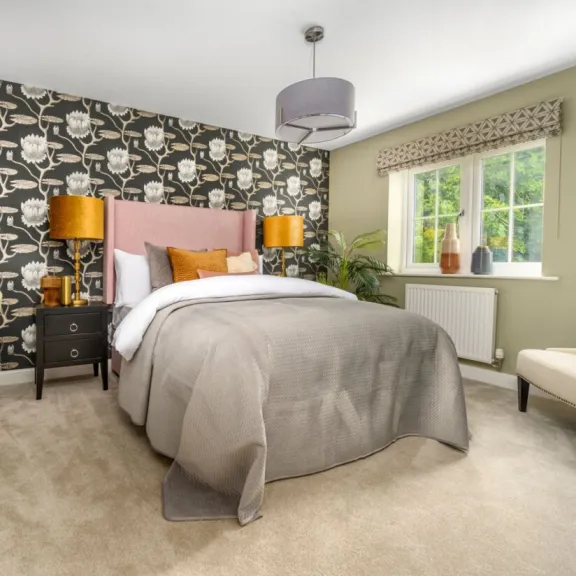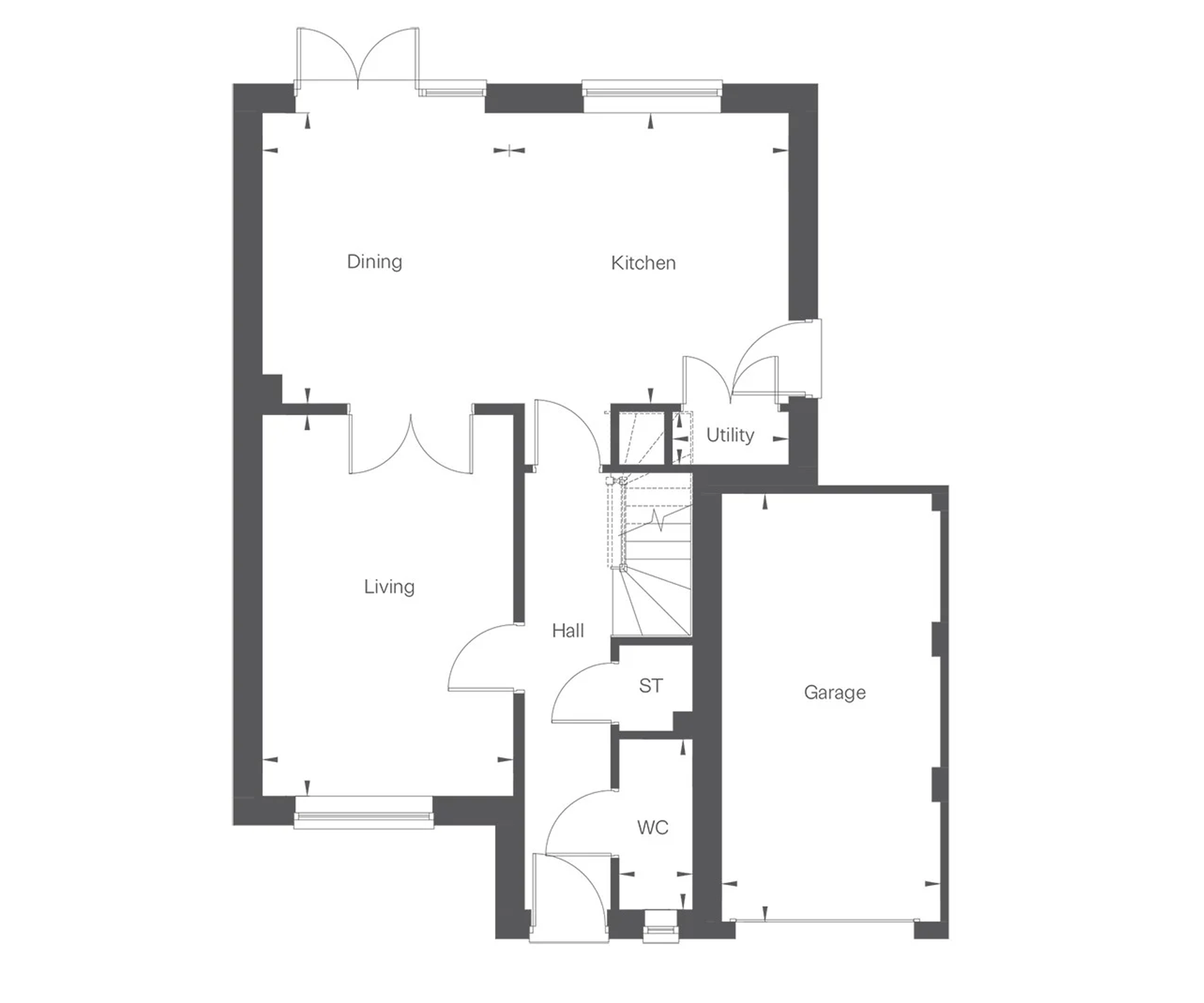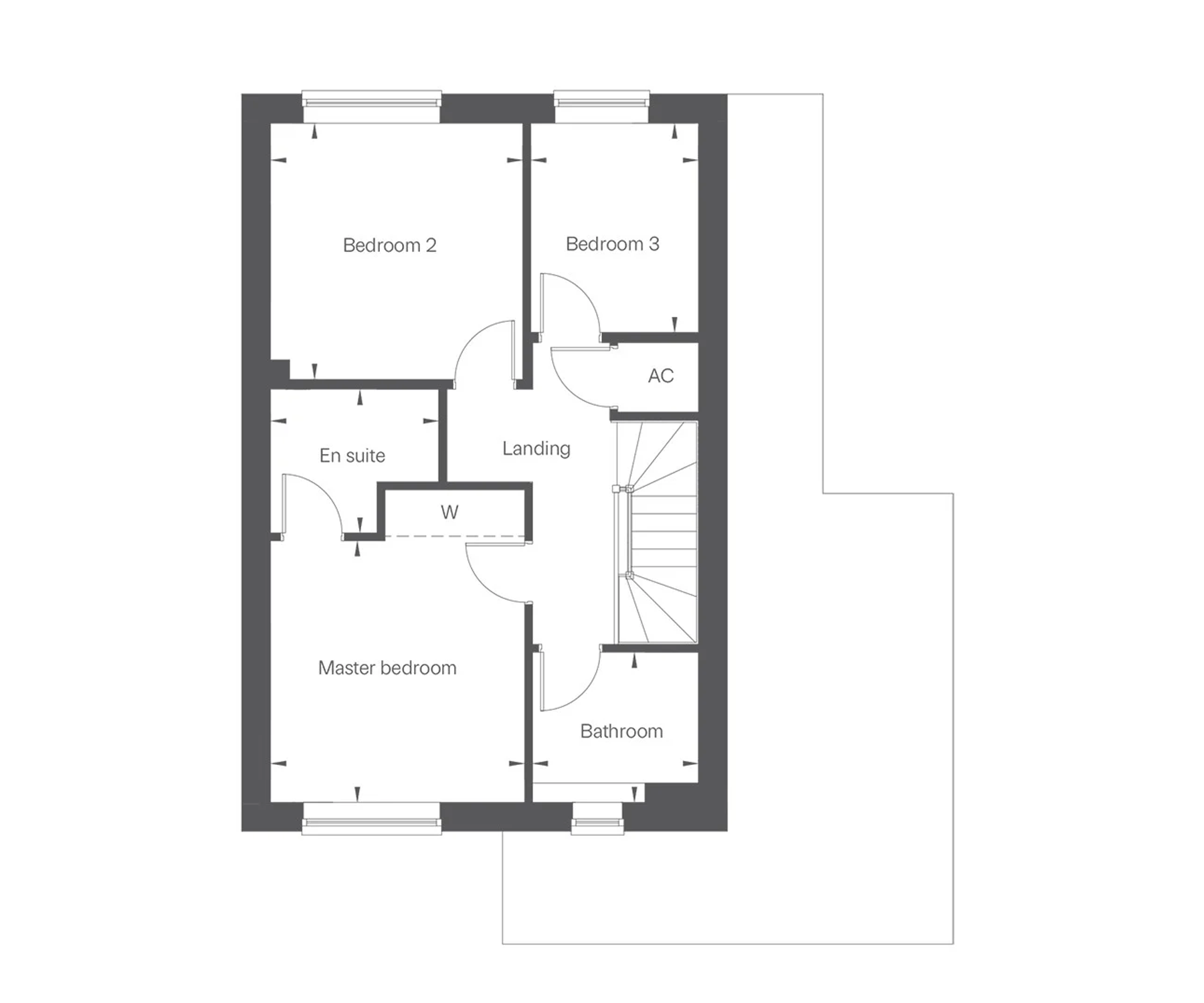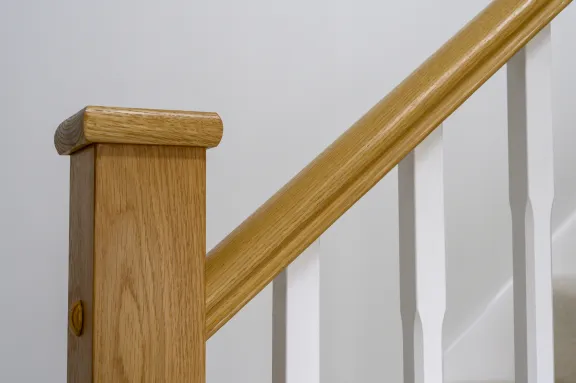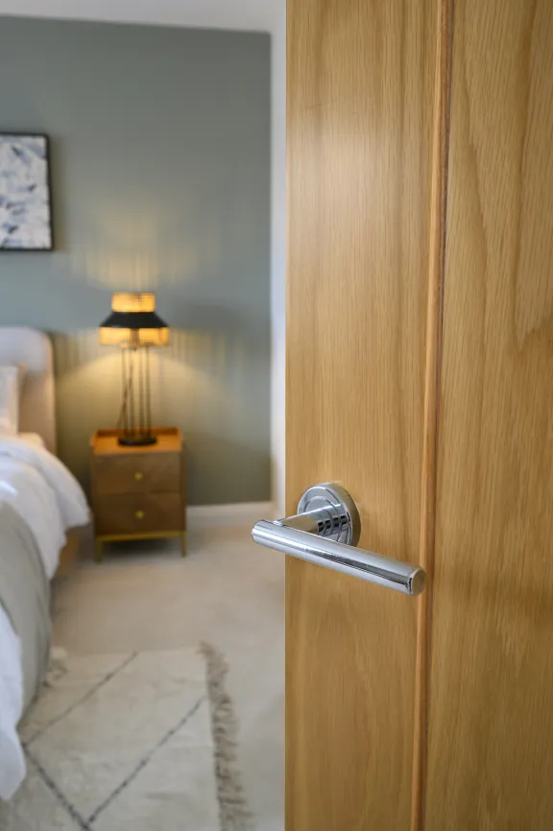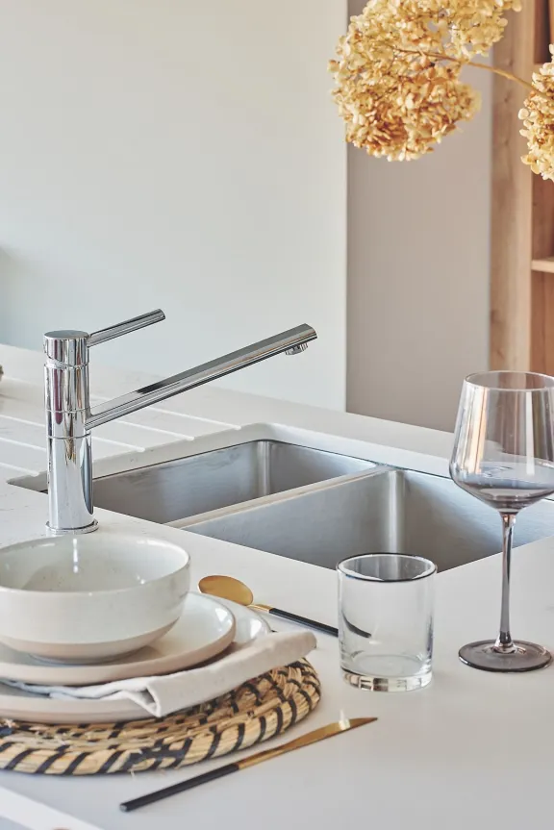The Packwood is built with you in mind. With thoughtful design elements, premium appliances and stylish finishing touches throughout, this house is made to feel like a home.
- Premium British-designed kitchen
- Built-in oven and induction hob
- Choice of additional and upgraded appliances available
- A range of optional kitchen design upgrades
- Premium white sanitaryware to bathroom, ensuite and cloakroom
- Porcelanosa floor tiling to the bathroom
- Ideal combination boiler
- French doors to the rear garden
- Built to last, high-quality materials
- Energy efficient for lower bills
- NHBC 10-year warranty

