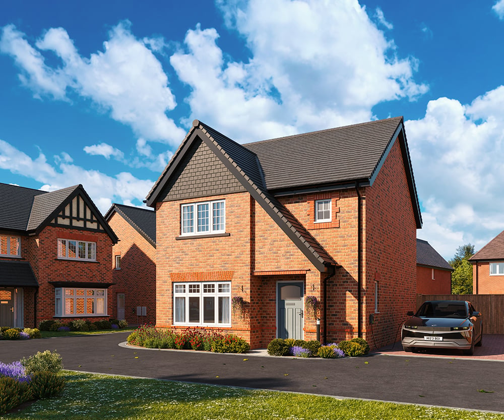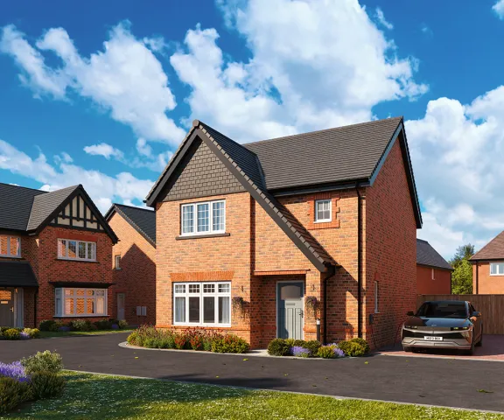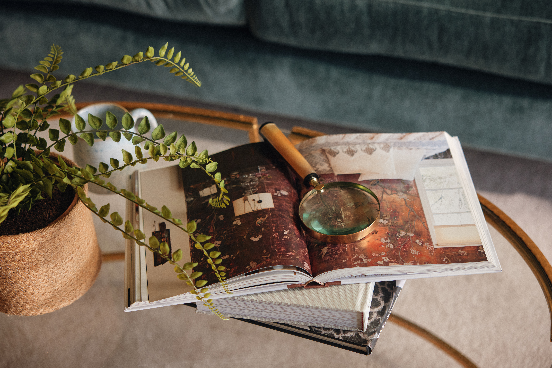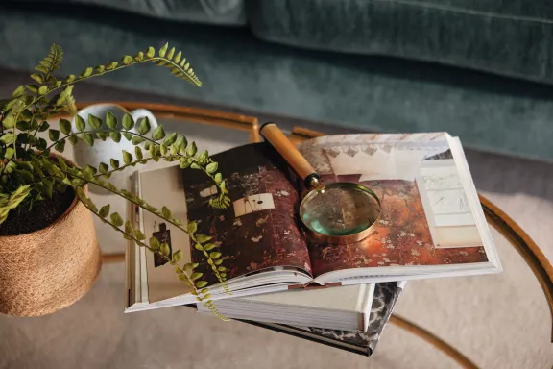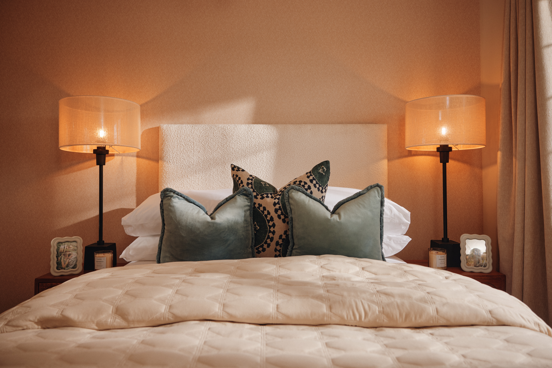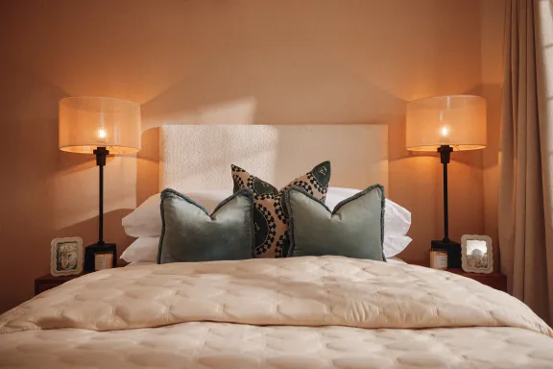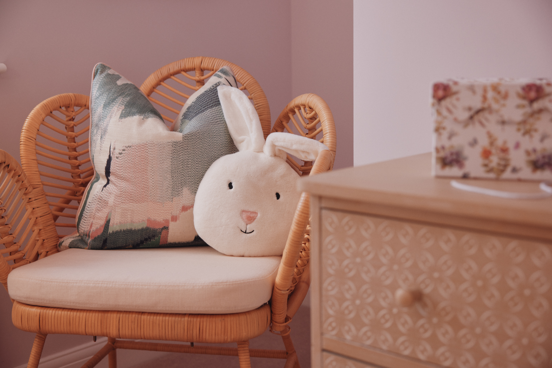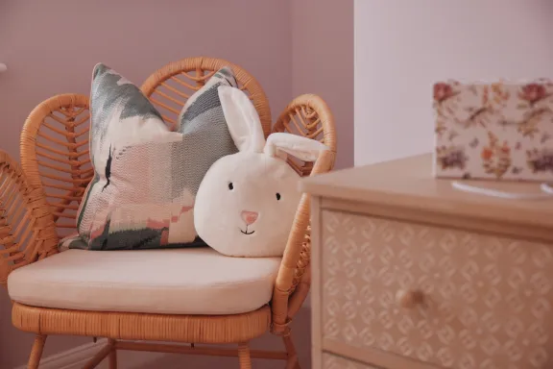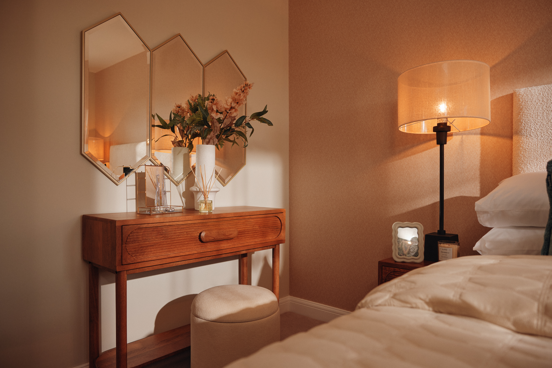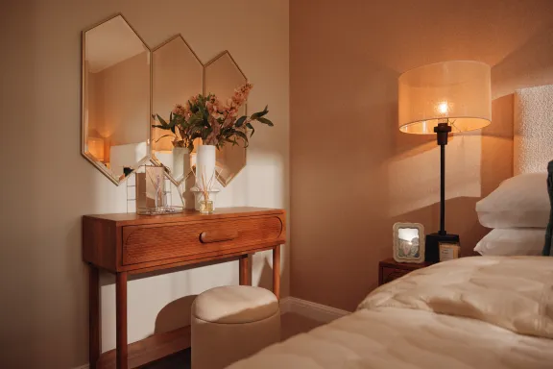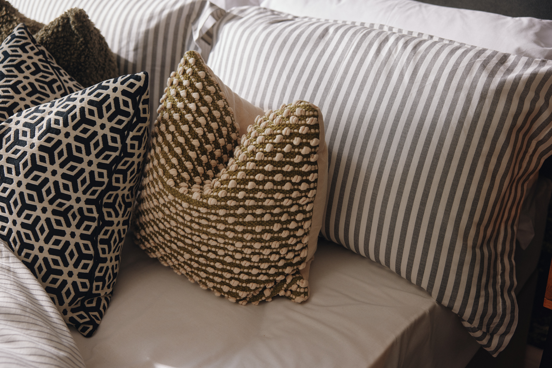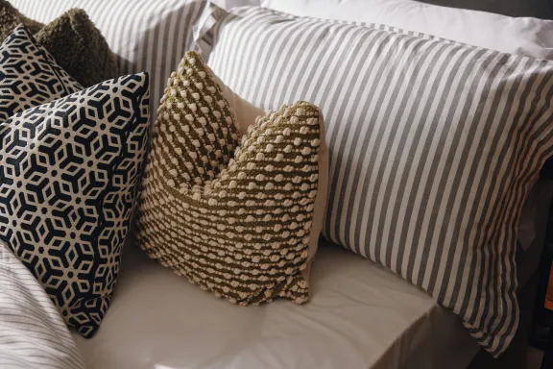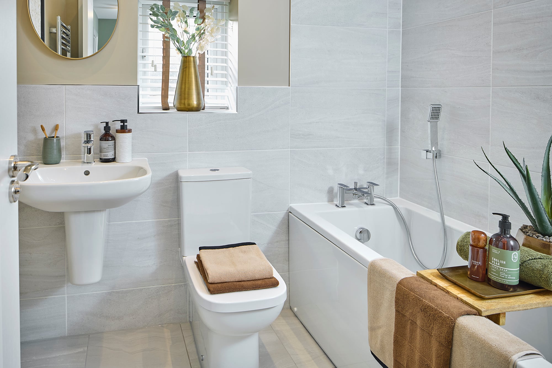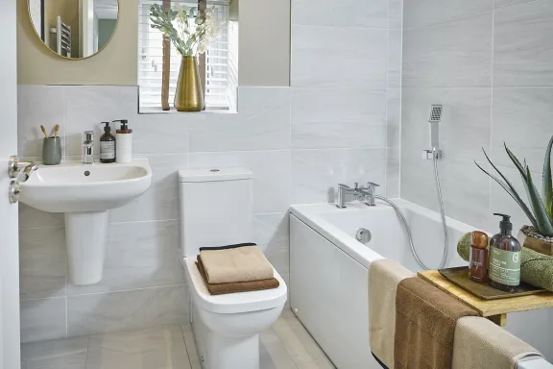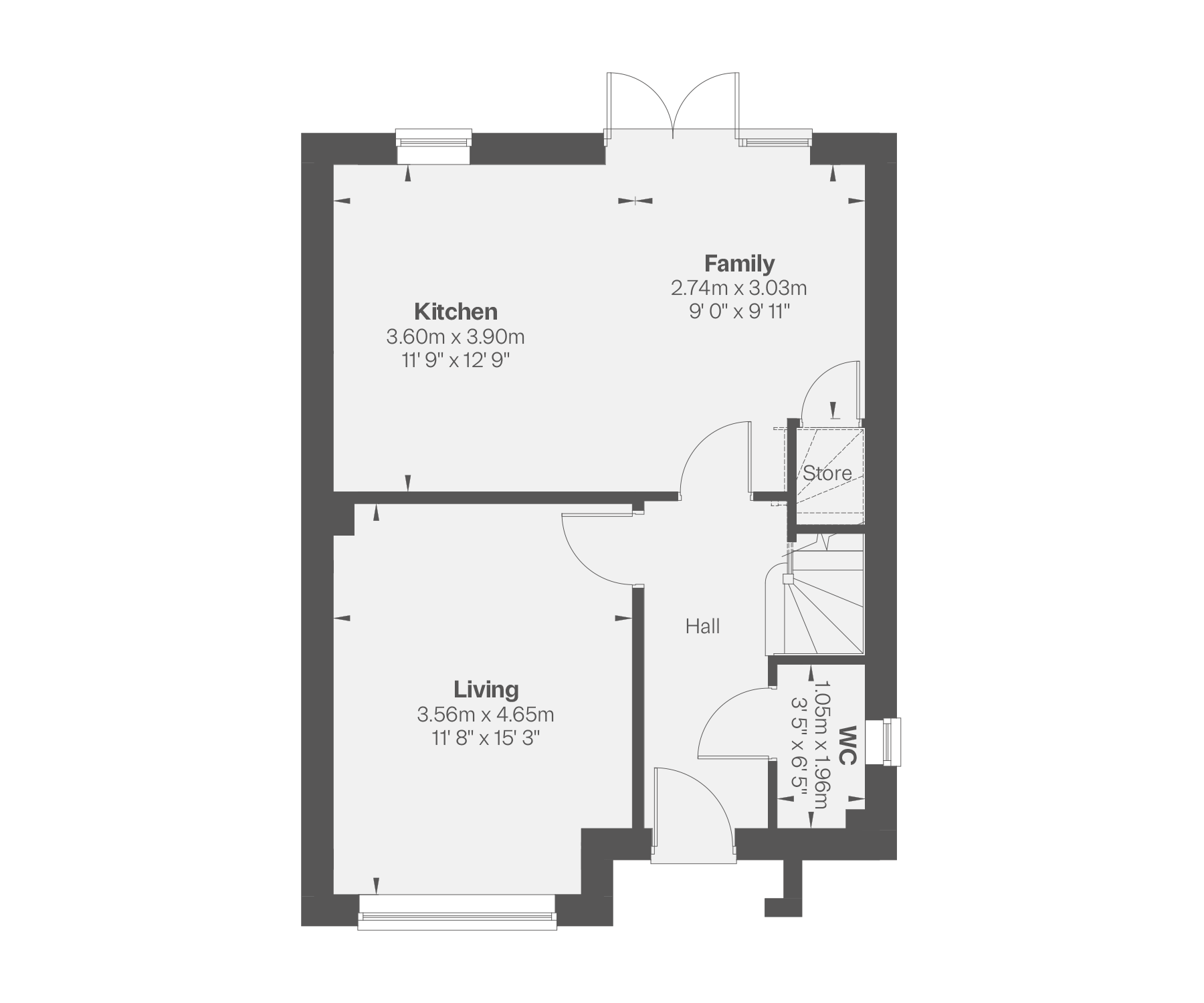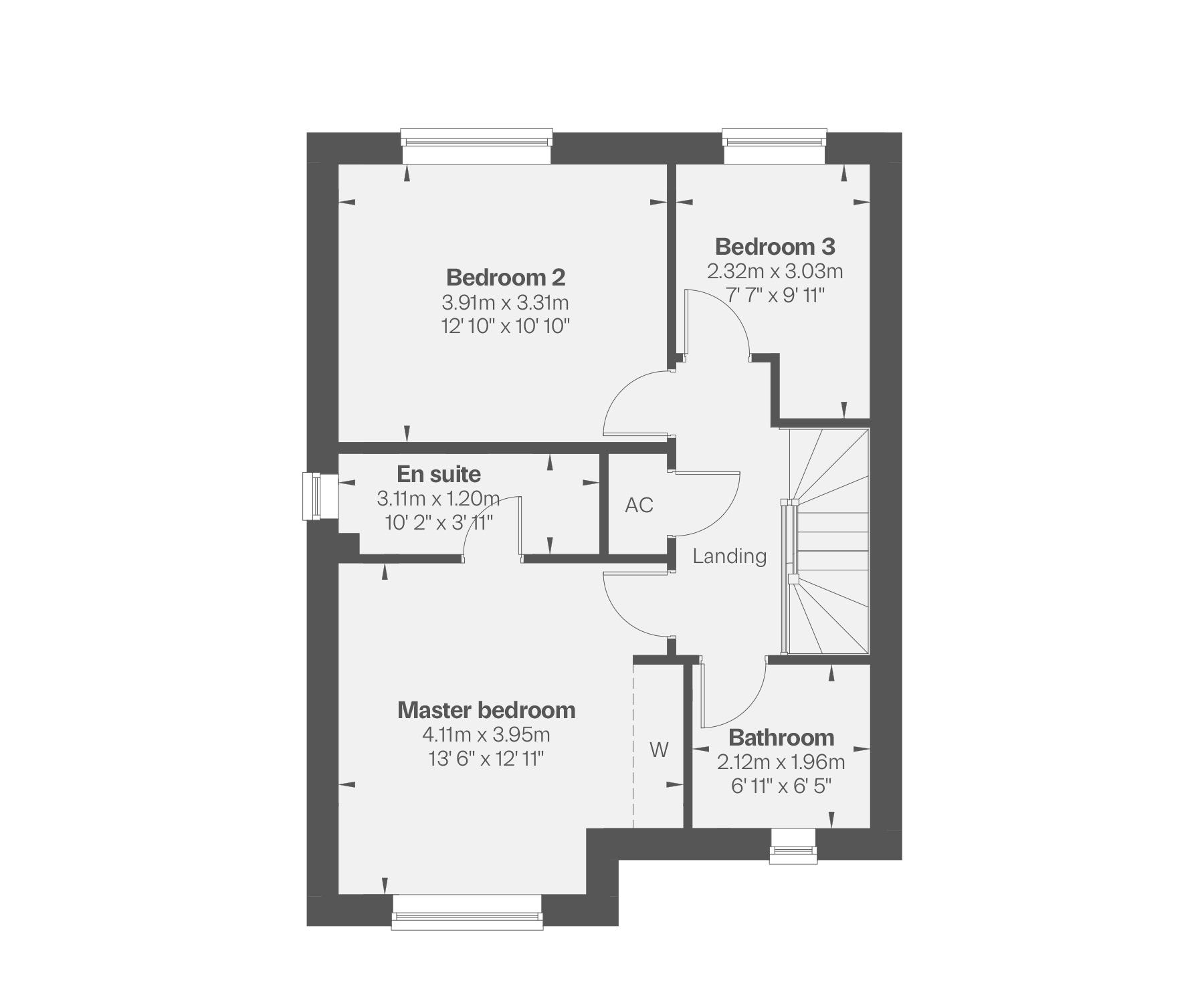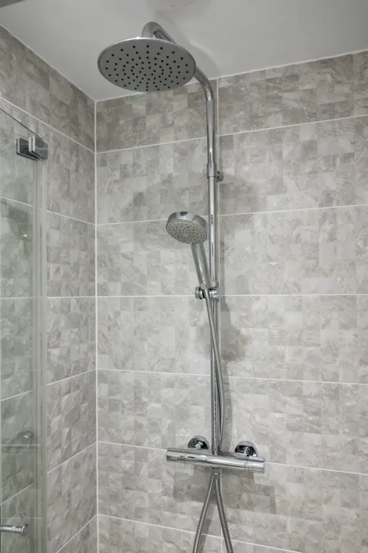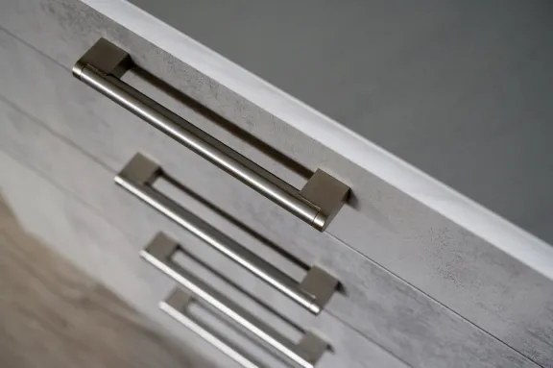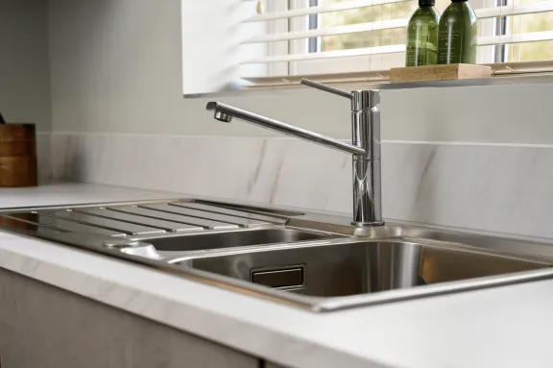Interior finishings
- White grained cottage style doors with polished chrome handles with optional upgrade to matt black handles
- Built-in wardrobes to principal bedroom or dressing area*
Kitchen finishings
- JT Ellis designed kitchens
- Laminated or Quartz worktops to kitchen
- Electrolux or Bosch kitchen appliances
- Fully integrated fridge freezer*
- Fully integrated dishwasher*
Bathroom finishings
- Ideal Standard sanitaryware with Aqualisa taps
- Porcelanosa wall tiles to all wet areas
- Porcelanosa floor tiles to family bathroom*
- Optional black accessories package upgrades
- Energy saving features
- Electric vehicle charger
- Solar PV panels
- PVCu double glazed windows with white or polished chrome handles
- Hive heating
External finishings
- Slabbed pathways to front and rear
- Turf to front garden
*Selected homes only
Specifications are a guideline only and we reserve the right to change the specification at any time without prior notice. Please speak with our Sales Advisor for further information.
Learn more about our specifications and finishings
