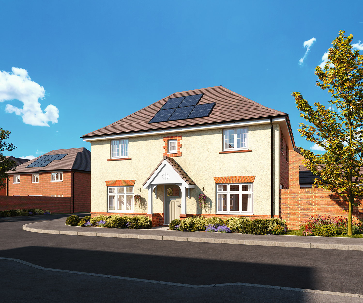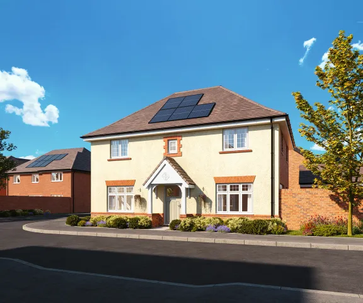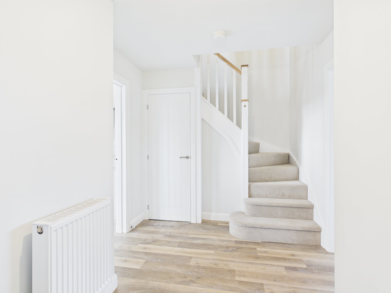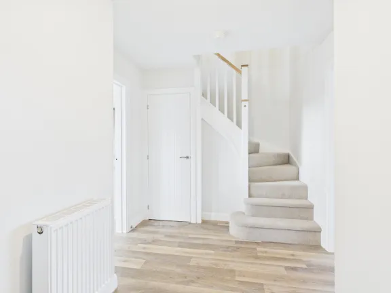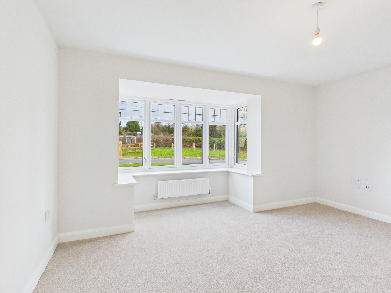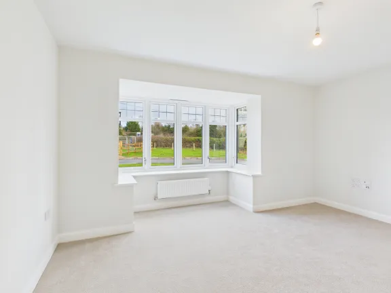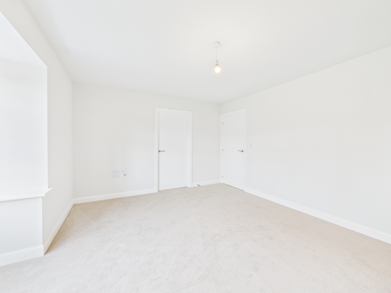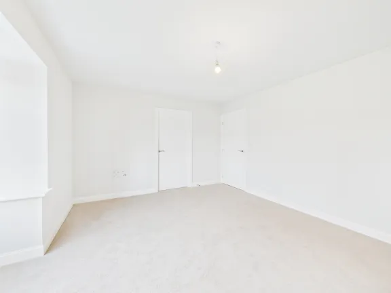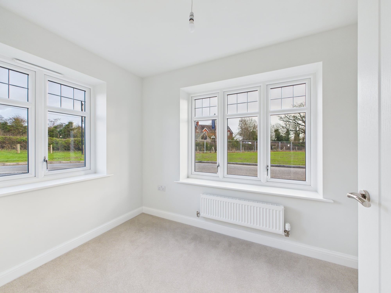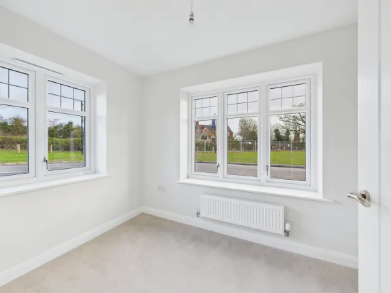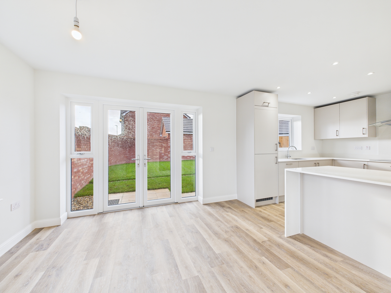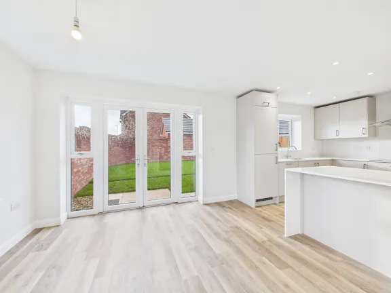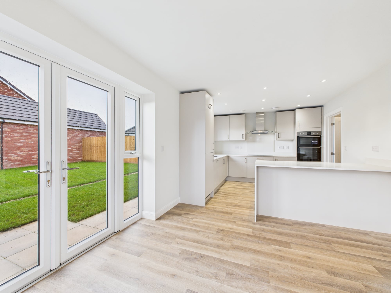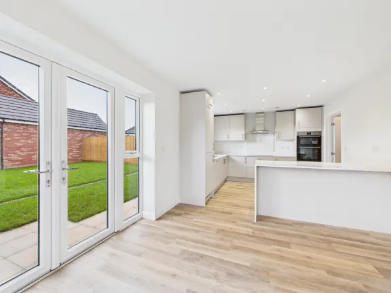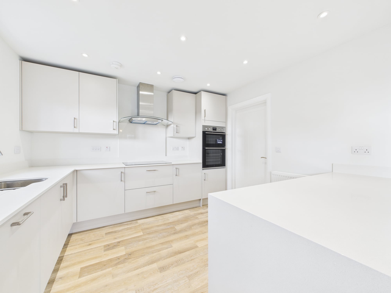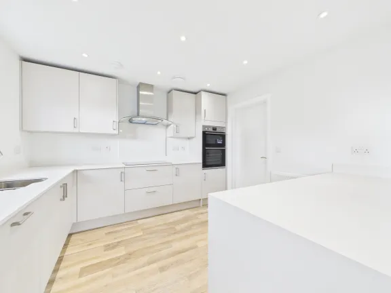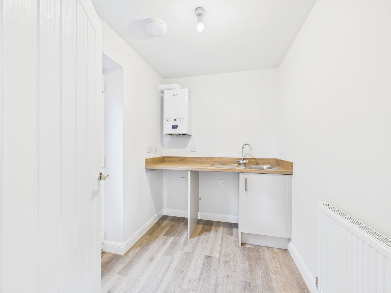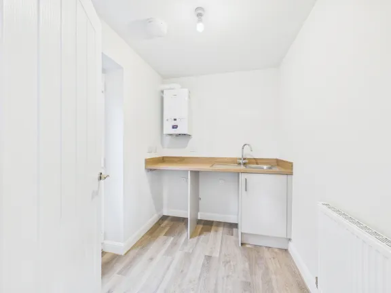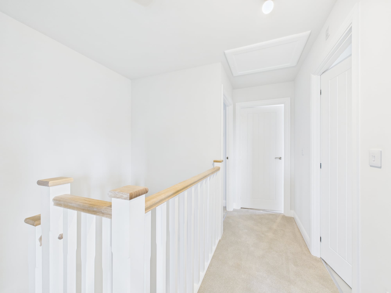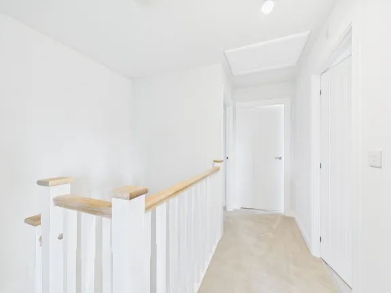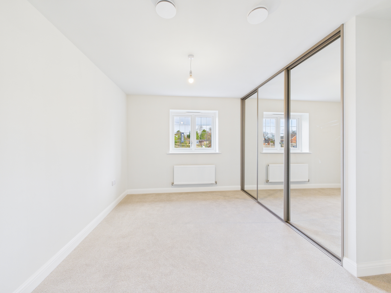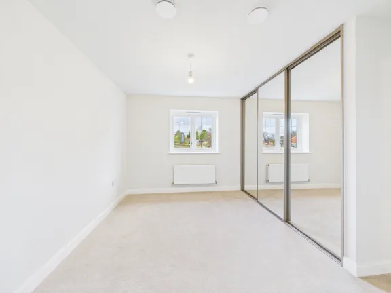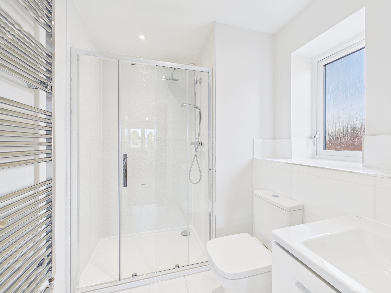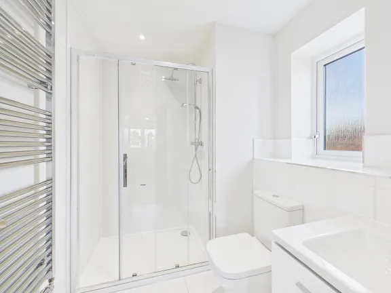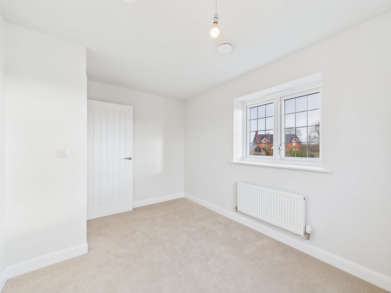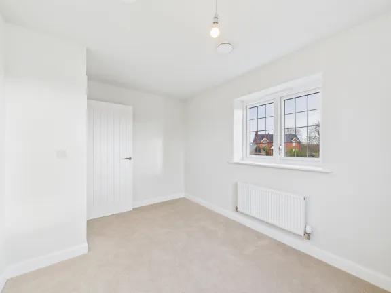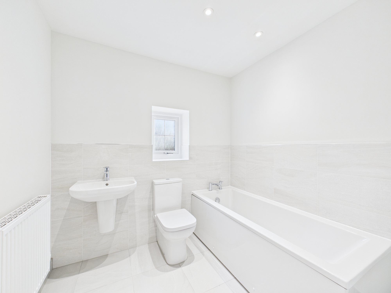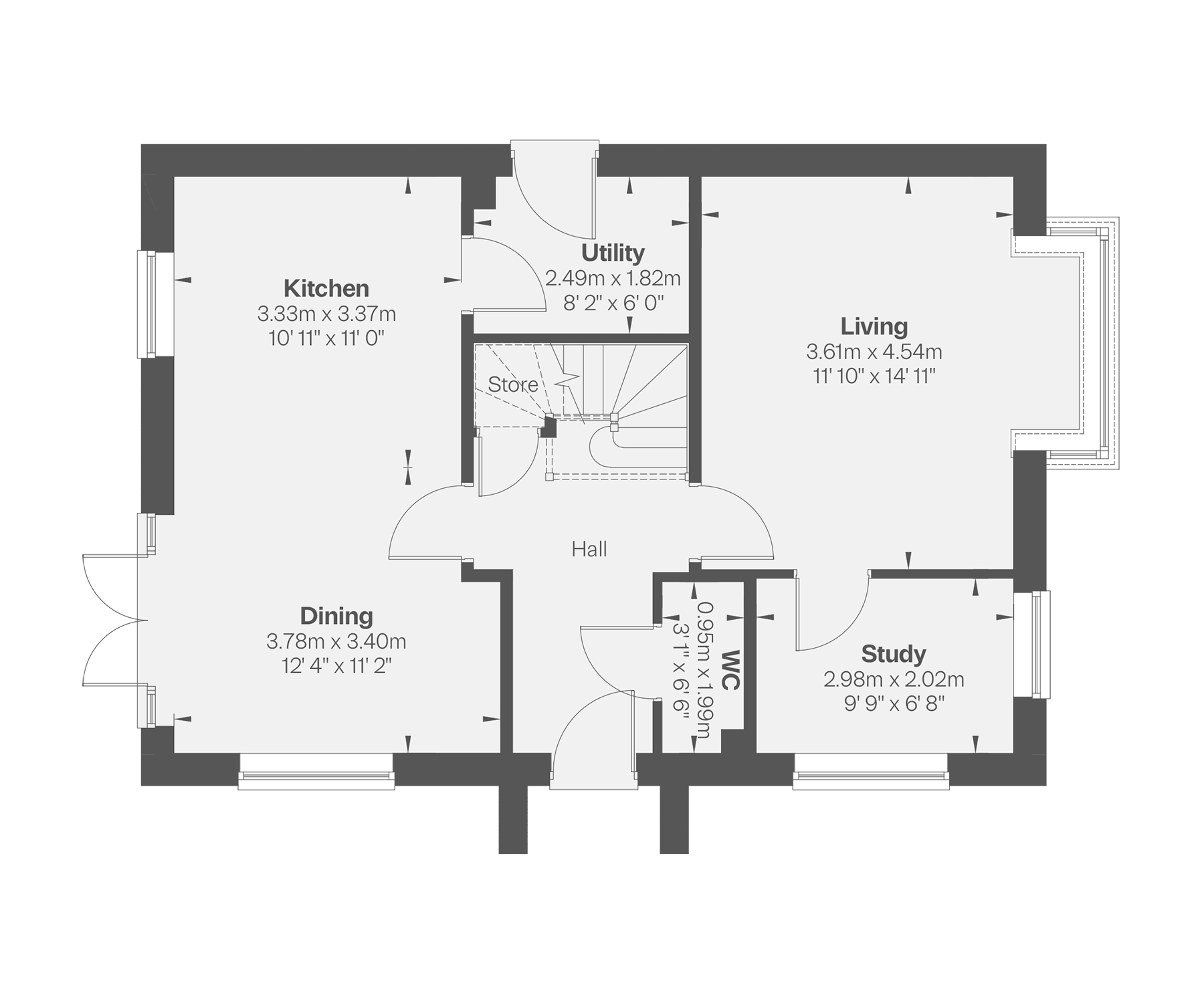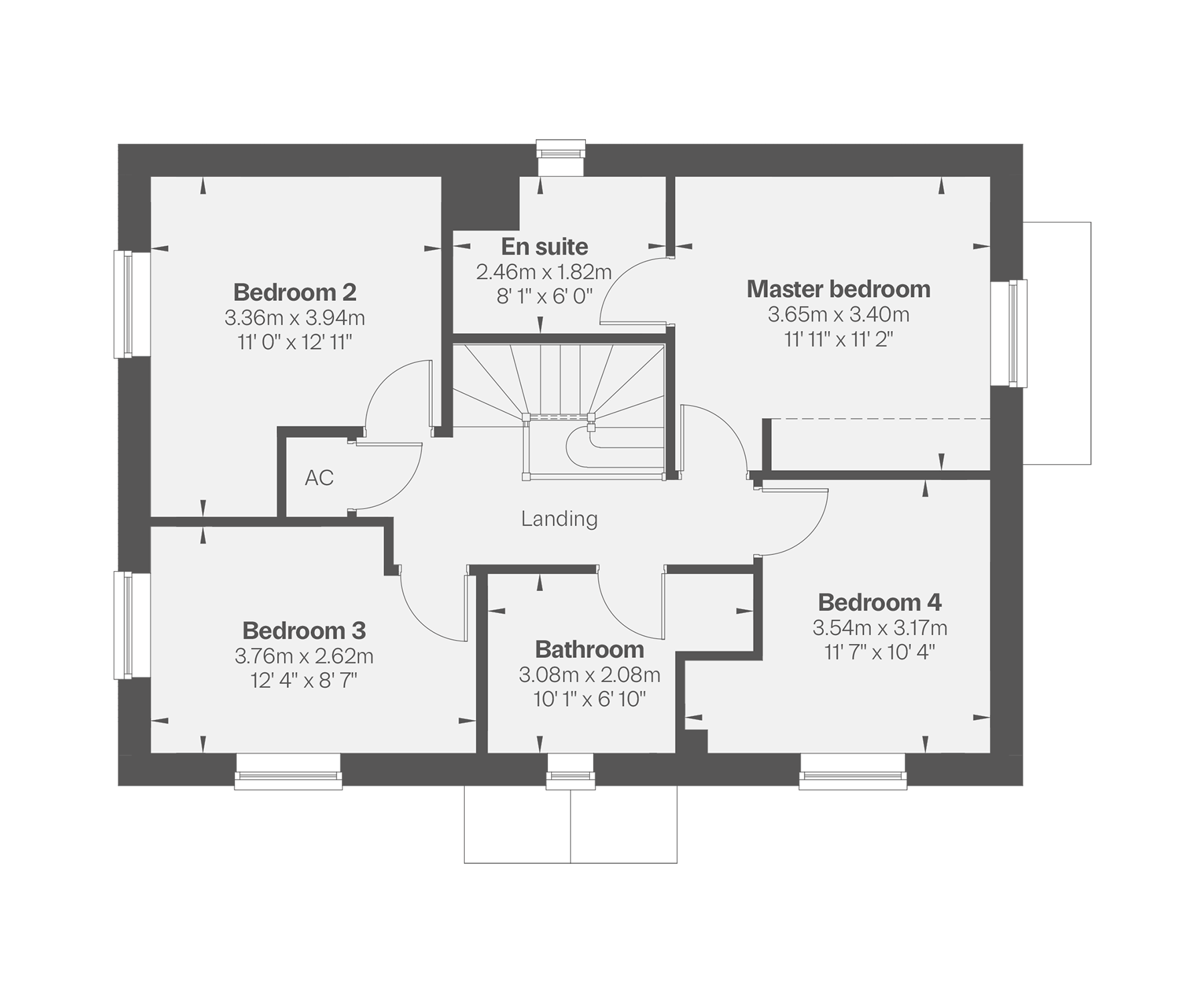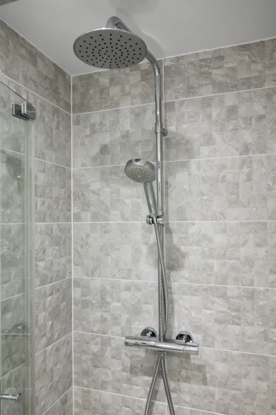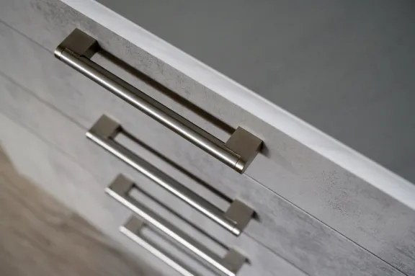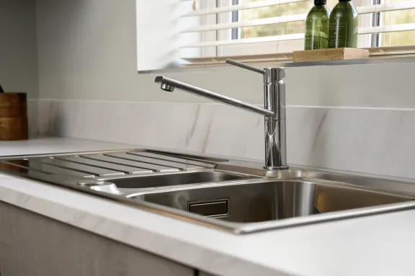Interiors
- White grained cottage style doors with polished chrome handles with optional upgrade
to matt black handles - Built-in wardrobes to principal bedroom or dressing area*
Kitchen
- JT Ellis designed kitchens
- Laminated or Quartz worktops to kitchen
- Electrolux or Bosch kitchen appliances
- Fully integrated fridge freezer*
- Fully integrated dishwasher*
Bathroom
- Ideal Standard sanitaryware with Aqualisa taps
- Porcelanosa wall tiles to all wet areas
- Porcelanosa floor tiles to family bathroom*
Energy-saving features
- Electric vehicle charger
- Solar PV panels
- Hive heating
External
- Slabbed pathways to front and rear
- Turf to front garden
Peace of mind
- Two year fixtures and fittings warranty with Cameron Homes
- Ten year NHBC warranty on the structure of your home
- All homes built to the New Homes Quality Code standard
Speak to a sales advisor to discuss the personalisation options for your chosen home.
*Selected house types only
Learn more about our specifications and finishings
