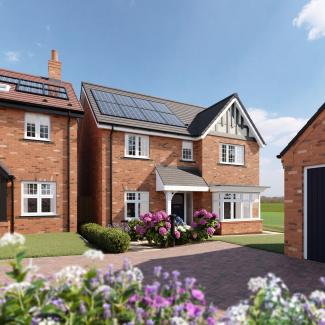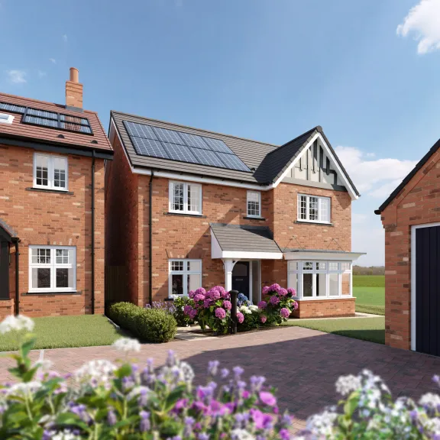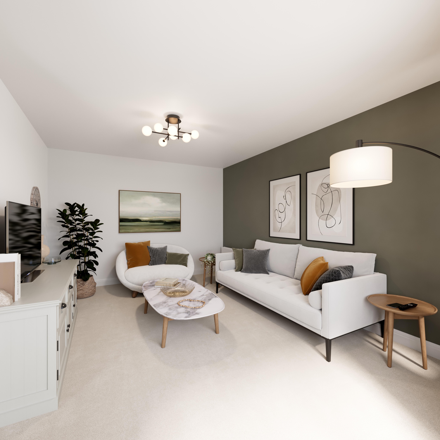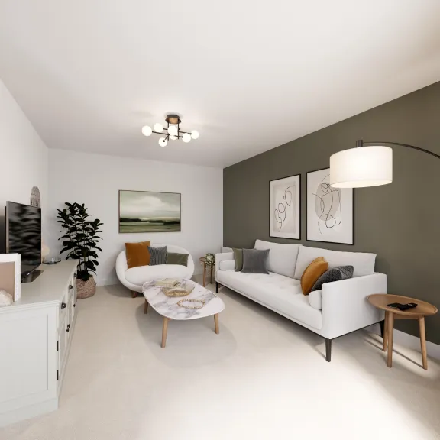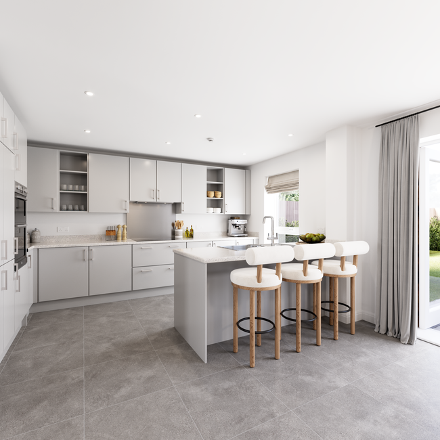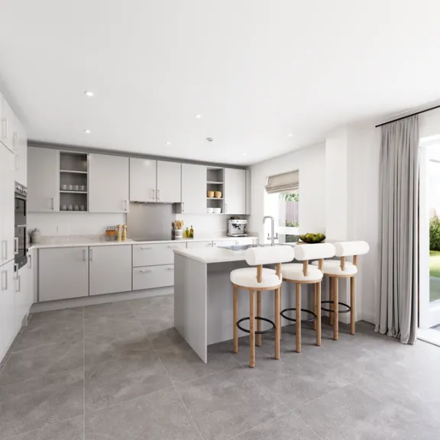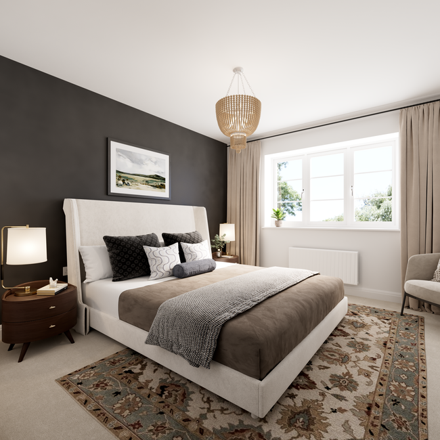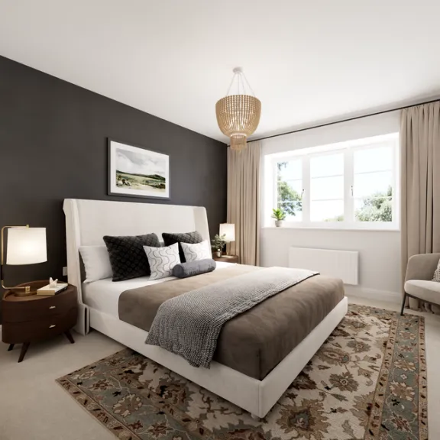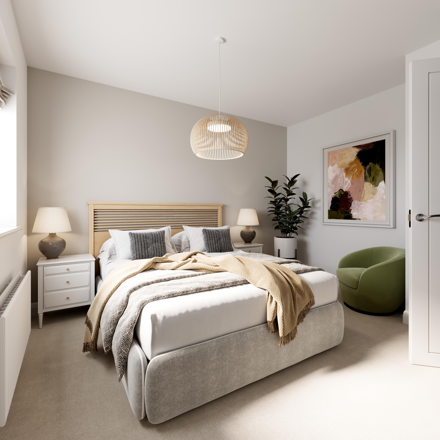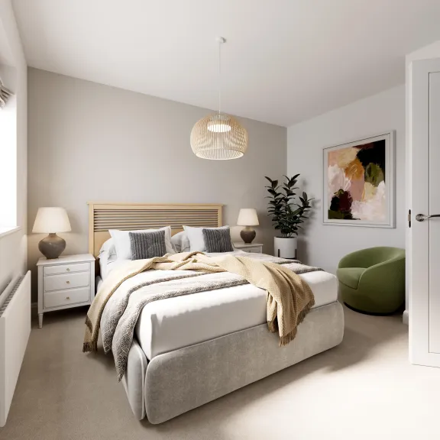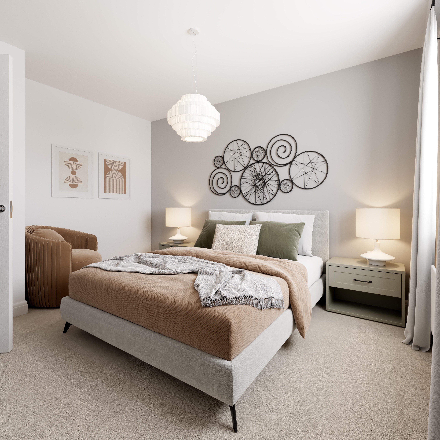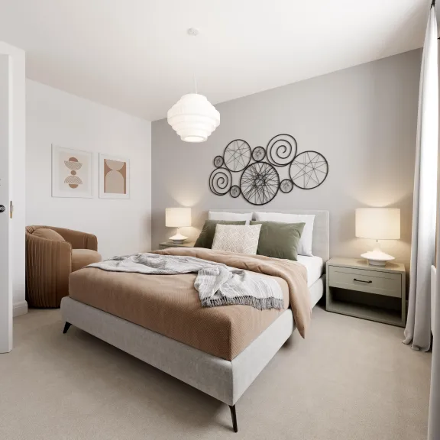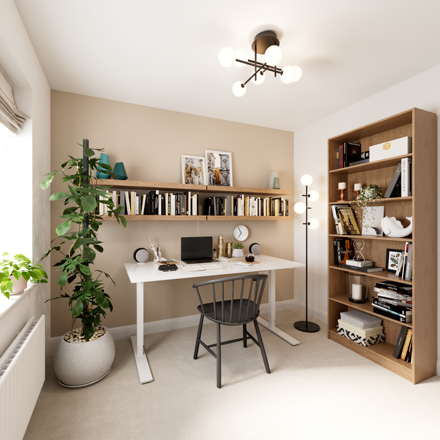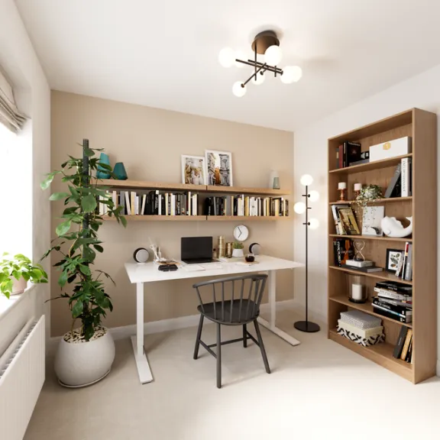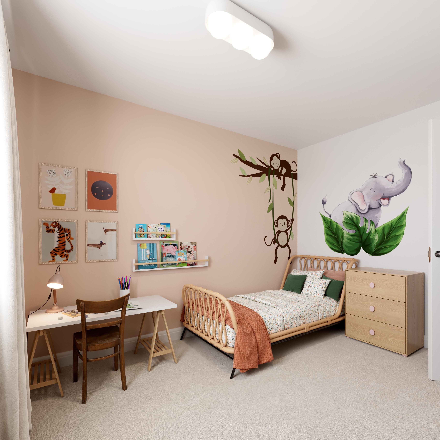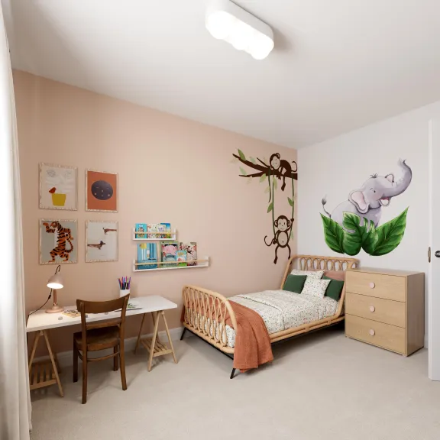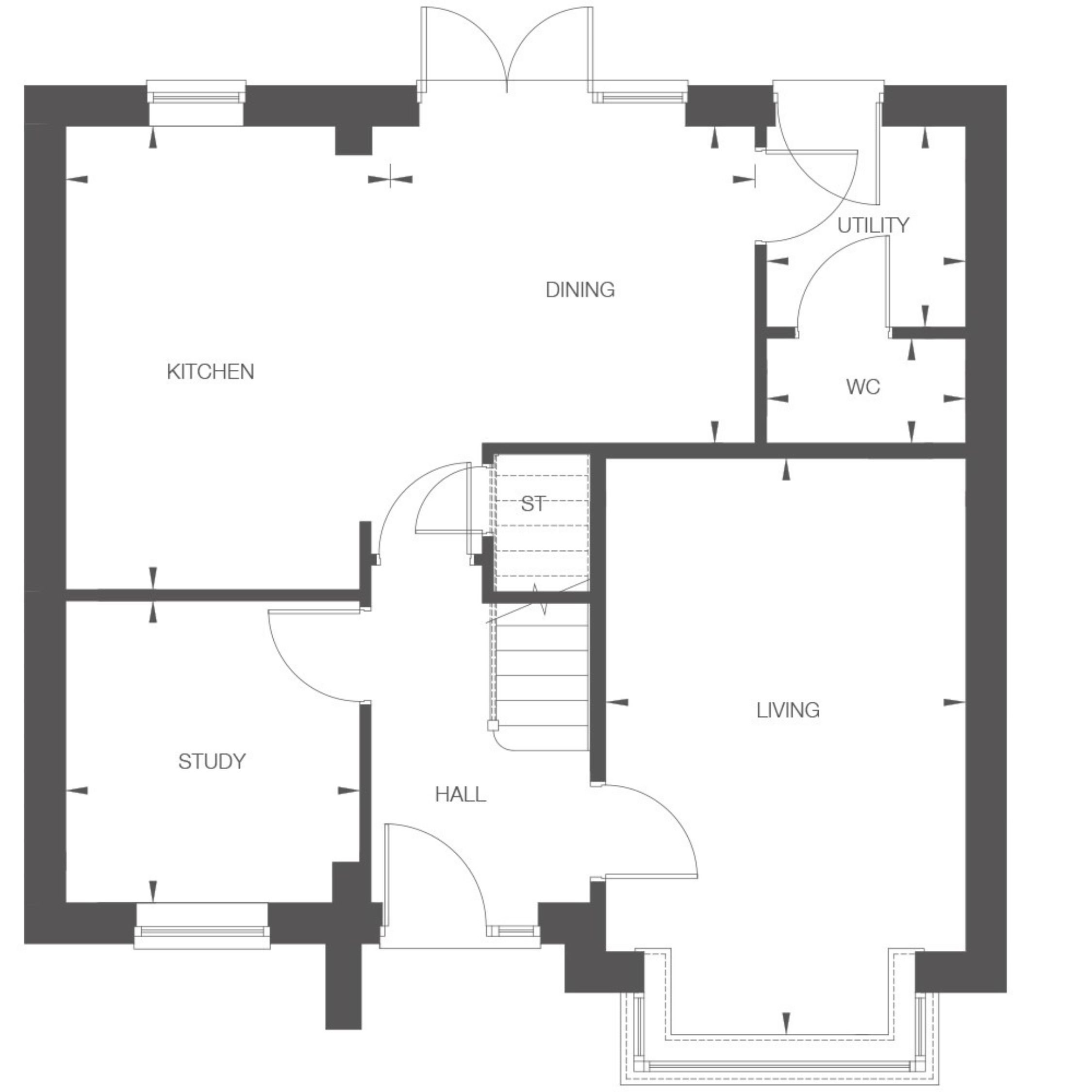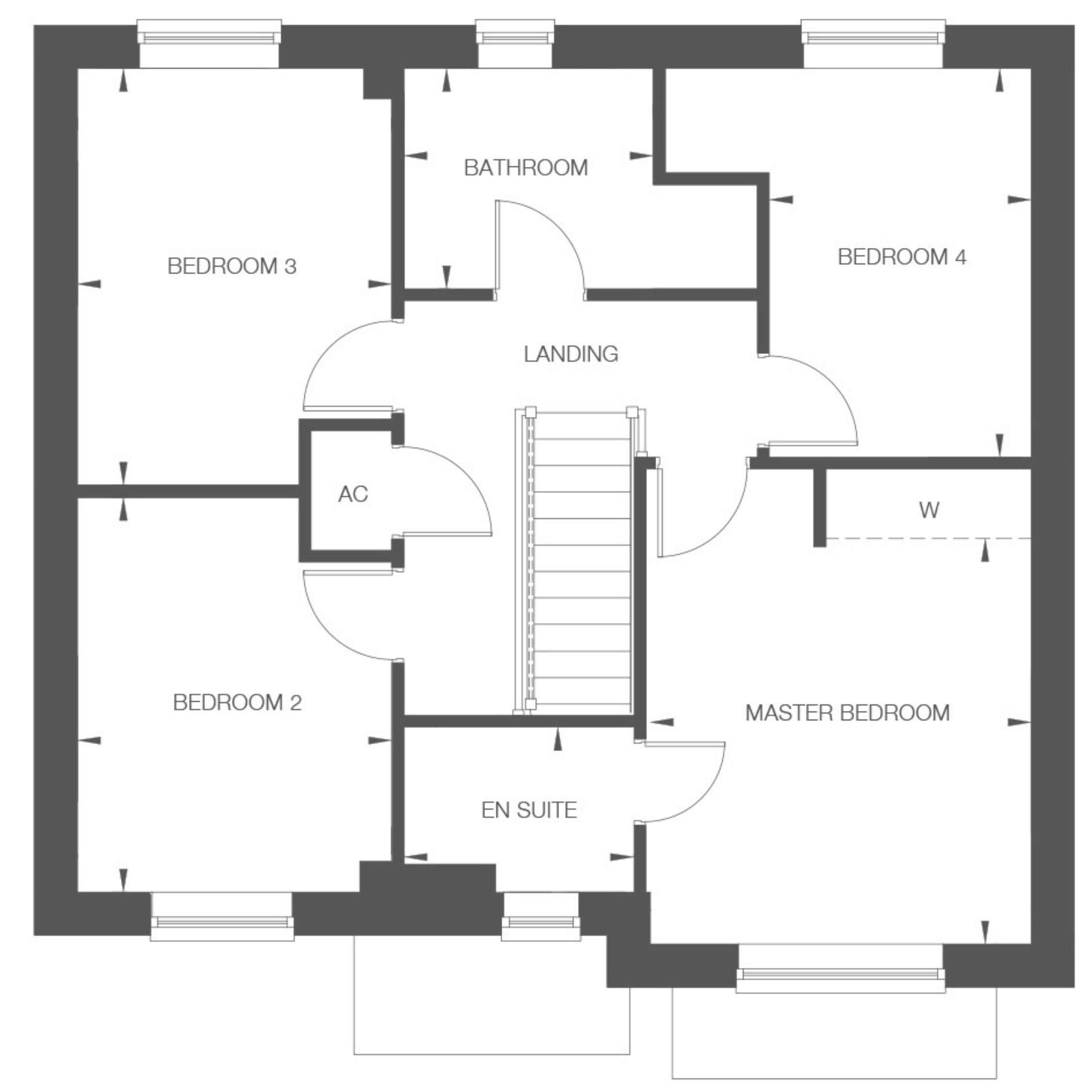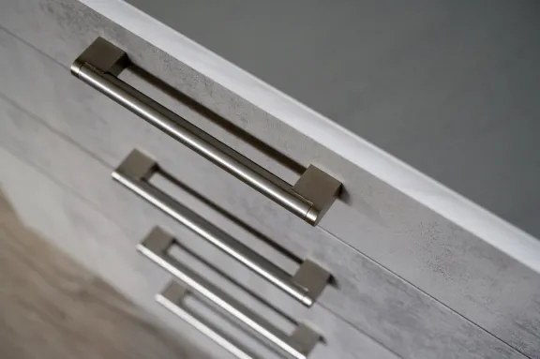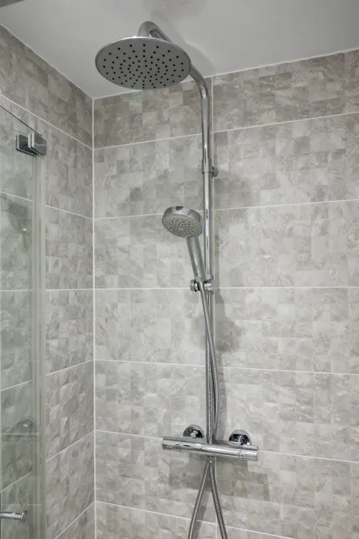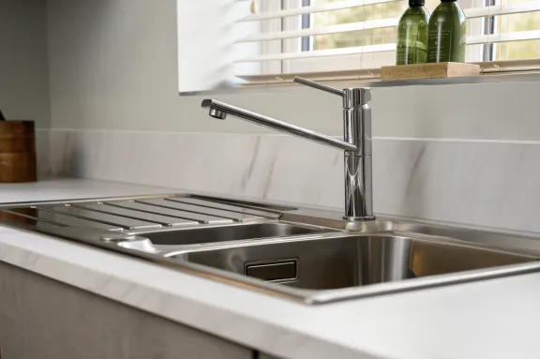The Gardener is designed to be flexible with spaces that work as a multi-functional home. The entrance hall leads to a large and airy living room with a bay window that adds to the light and provides a nook for a reading chair or a desk. Opposite the living room is a separate study that could also become a formal dining room or a children’s playroom. The rear of the room is open plan with a spacious kitchen, breakfast bar and space for either casual dining or a family space. This multi-function approach gives the greatest opportunity for your home to change with your changing needs.
The Gardener – like the rest of the range – comes with improved fabric insulation in walls and floors, enhancing the thermal performance of your home and lowering your bills. Double glazed windows for maximum natural light, improved energy efficiency and noise reduction contribute to a sustainable accommodation that’s designed with your wellbeing and the planet in mind.
Each kitchen is spaciously designed and the added full-height window in the kitchen adds to the light airy feel. The kitchen includes a range of premium energy-saving appliances and you can choose finishes to suit your taste. Downstairs also has a separate laundry room and guest cloakroom.
Upstairs, there are four bedrooms. The master bedroom has built-in wardrobes and its own en suite with white contemporary sanity ware and a double shower. There are two other double bedrooms and a single bedroom.
Smart technology to reduce your energy consumption and save on cost can be found in every room. From smart thermostats to regulate the temperature, to smart lighting and LED bulbs to save energy, to renewable energy technology and storage, you’ll have everything you need to live a sustainable lifestyle.
The family bathroom also has contemporary white sanitary ware with a bath and separate shower. Both offer a wide choice of tiling from Porcelanosa and come with state-of-the-art water reduction systems for lower bills and environmental footprint.
Outside, there is a private paved driveway and single garage. Your home is also equipped with PV panels. It also comes with a 10-year warranty for added peace of mind.
1,327 sq. ft.
Expected energy rating: A

