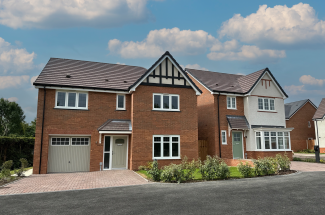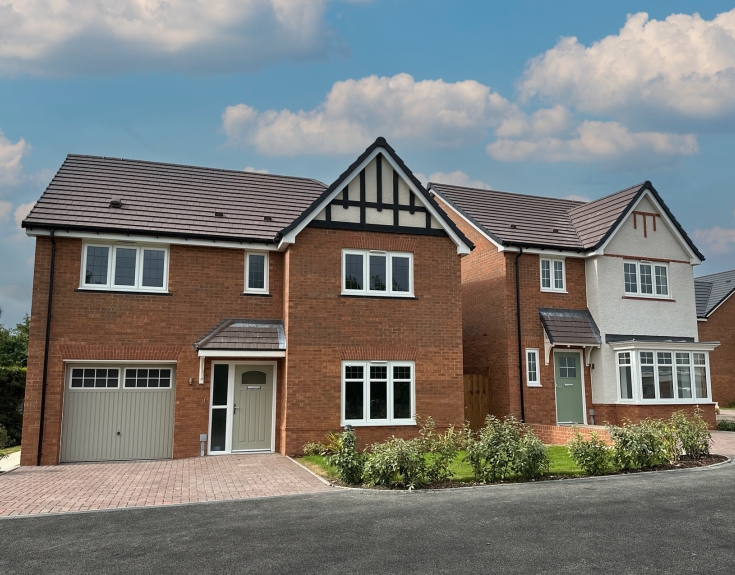We do not currently have homes available for sale at this location. Please register and we’ll keep you updated of new developments that may suit you.

The Paddocks, Cheslyn Hay
Available homes at The Paddocks, Cheslyn Hay
New houses for sale in Cheslyn Hay
Discover new homes for sale at The Paddocks, Cheslyn Hay
Explore a collection of new homes for sale to suit every lifestyle. Whether you're looking to find your first home, downsize, or buy your forever home, browse our selection of 2, 3 and 4-bedroom houses for sale.
Ready to make your move to Staffordshire? Discover new homes for sale at The Paddocks.

Why choose us?
Every Cameron home is carefully chosen, planned, and built for the people who live there, today and for years to come. We're committed to building new homes for a better future, where people feel part of a community.
Whatever you're looking for in your new home, whether it's being close to open countryside or an open-plan family kitchen that's filled with a range of premium appliances, each collection of exclusive homes is built to evolve with life's biggest milestones.
We understand that location is non-negotiable, which is why we take real pride in finding desirable locations. Our primary focus is to select the finest places to build new communities, with excellent transport links and local amenities nearby.
Sustainability is important to us too and we're continually exploring ways to make our homes more energy efficient, with a host of energy-saving features.
Our honest approach, hard work, and premium products, combined with excellent customer relations, ensures we retain our HBF (Home Builders Federation) 5-star home builder status. Over 90% of our customers would recommend us and we're proud to achieve a 97% build quality status. On top of that, all of our homes come with an NHBC 10-year warranty included so you can have confidence in the quality of your new home.
*Terms and conditions apply.
This offer is valid on selected homes only and cannot be used in conjunction with any other offer or incentive, and we reserve the right to amend or withdraw it at any time. Where stamp duty contribution is offered, the amount specified is only applicable to customers where this will be their only home. The contribution will be reduced for first-time buyers in line with the lower stamp duty threshold. Please speak to a sales advisor for more information.

