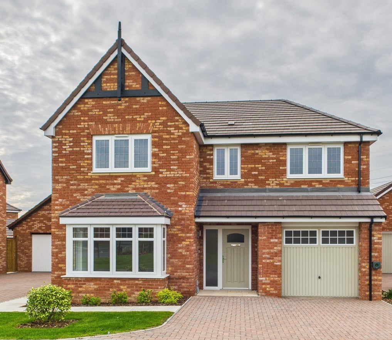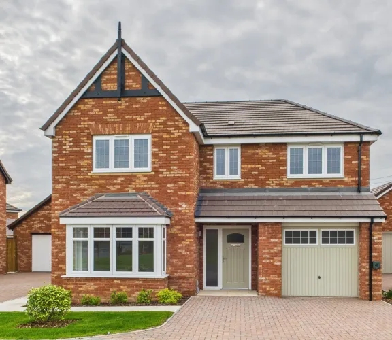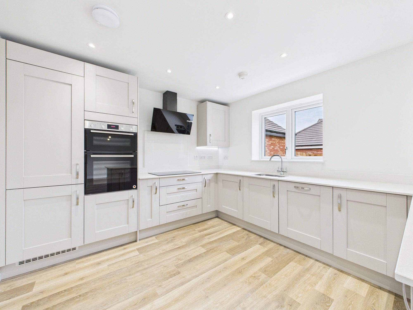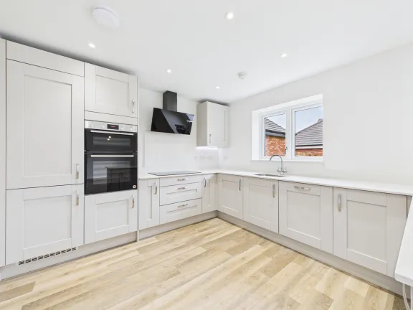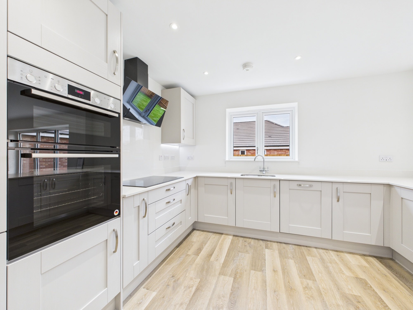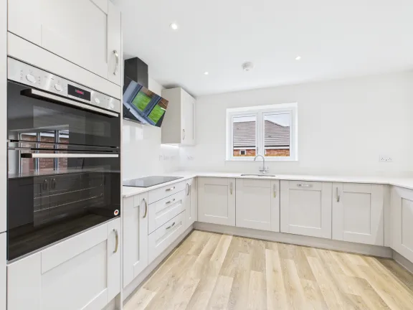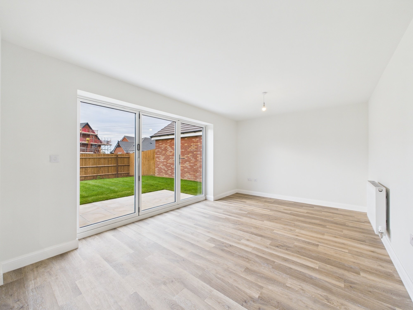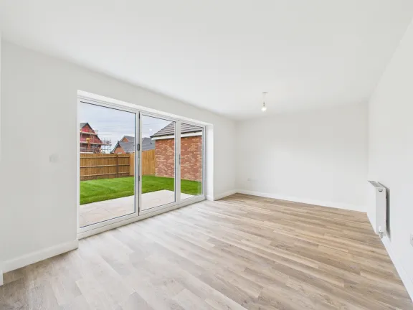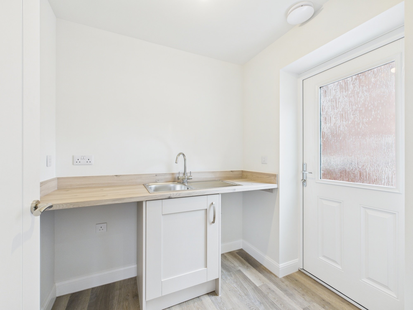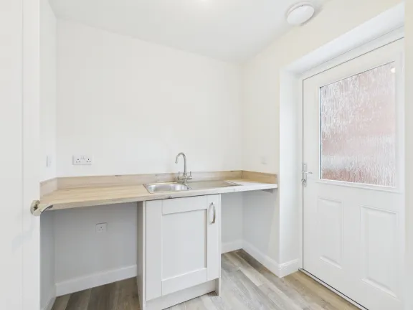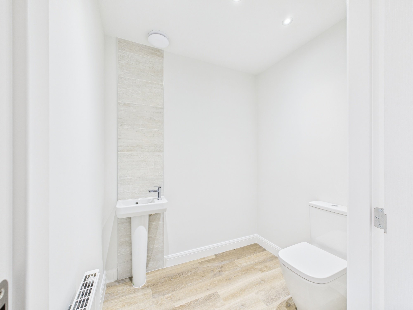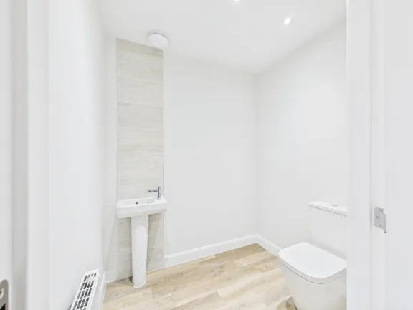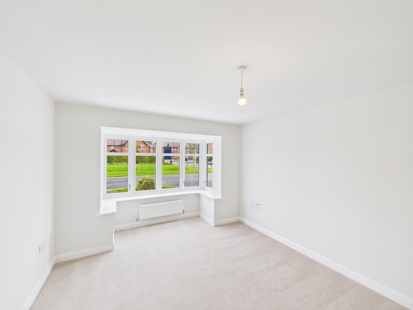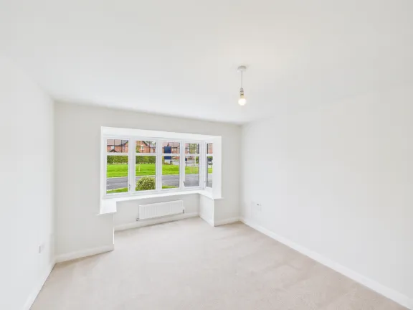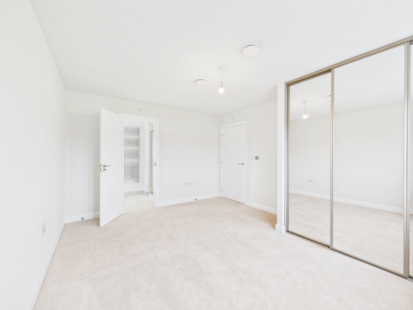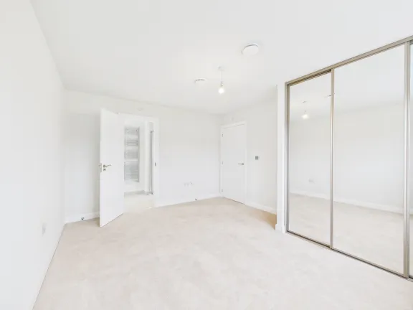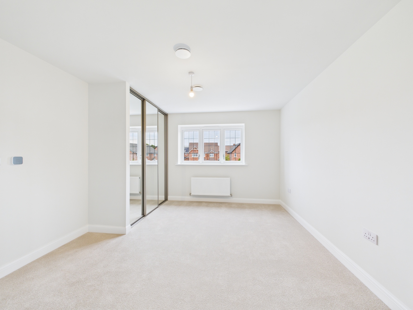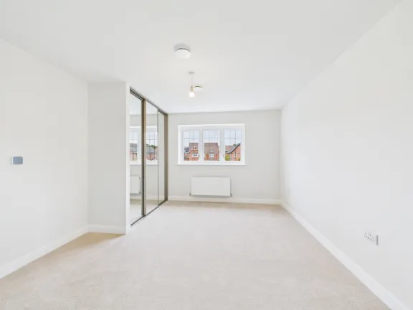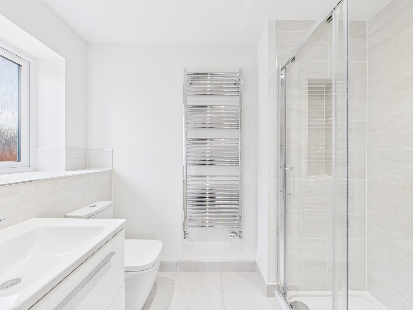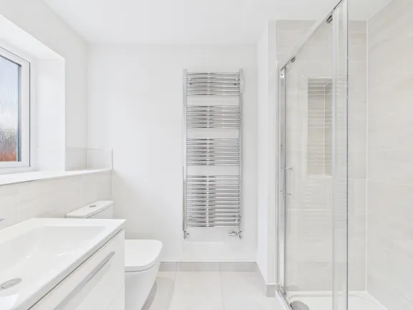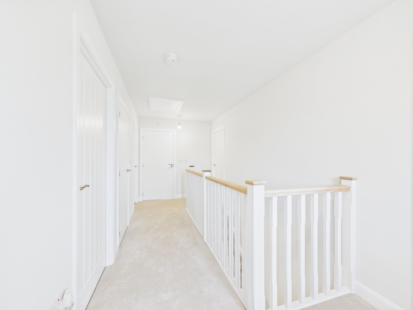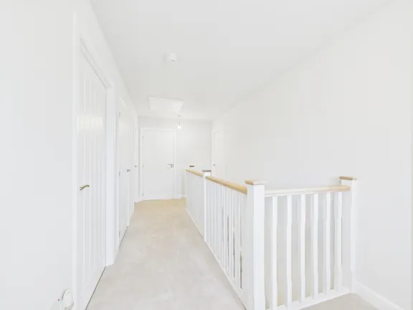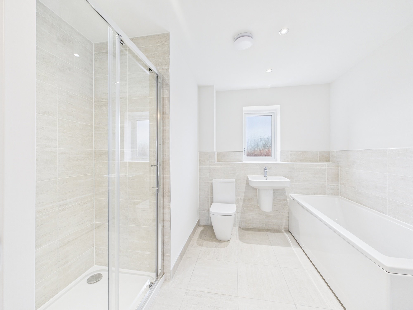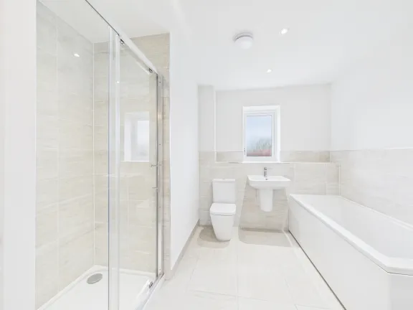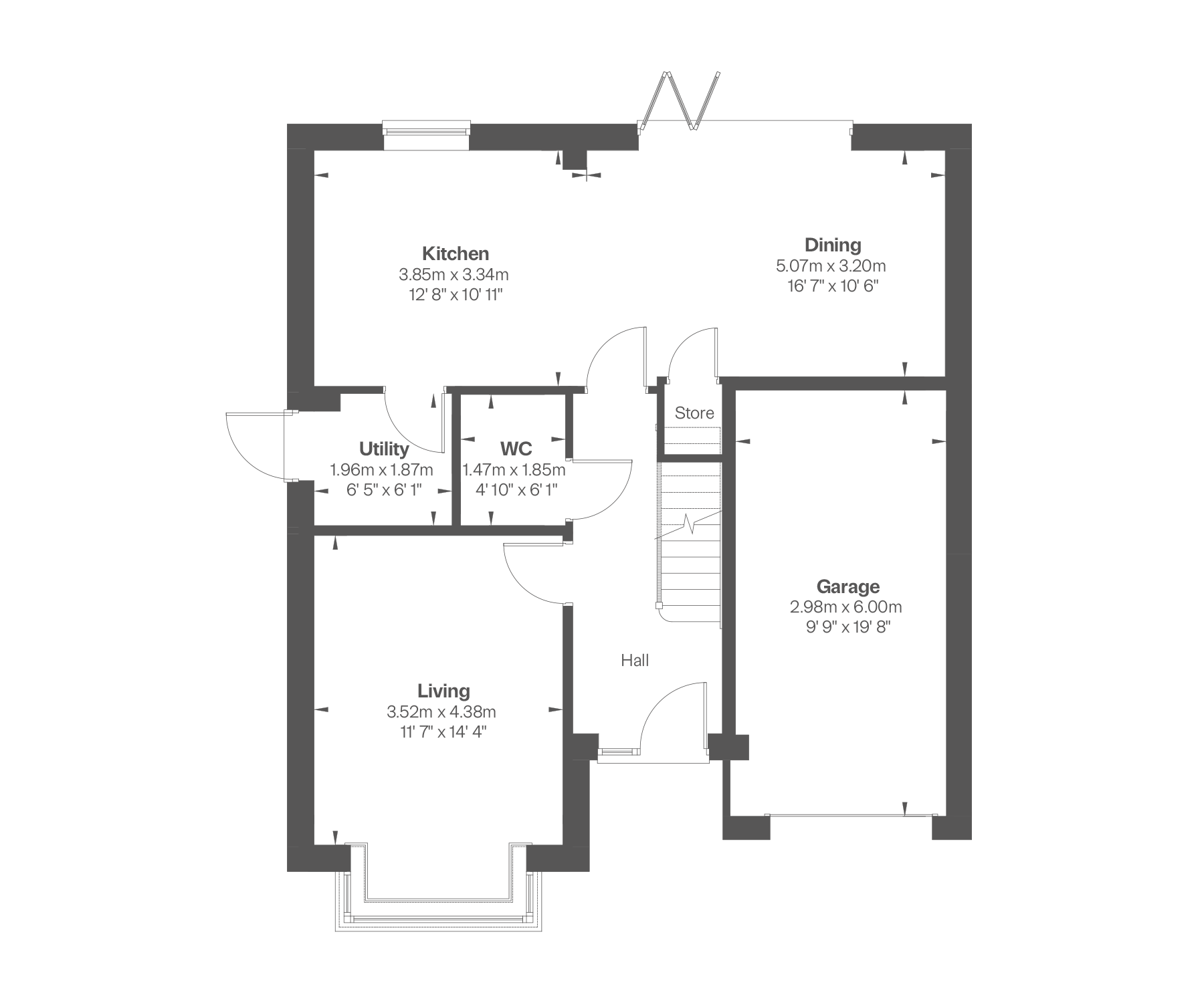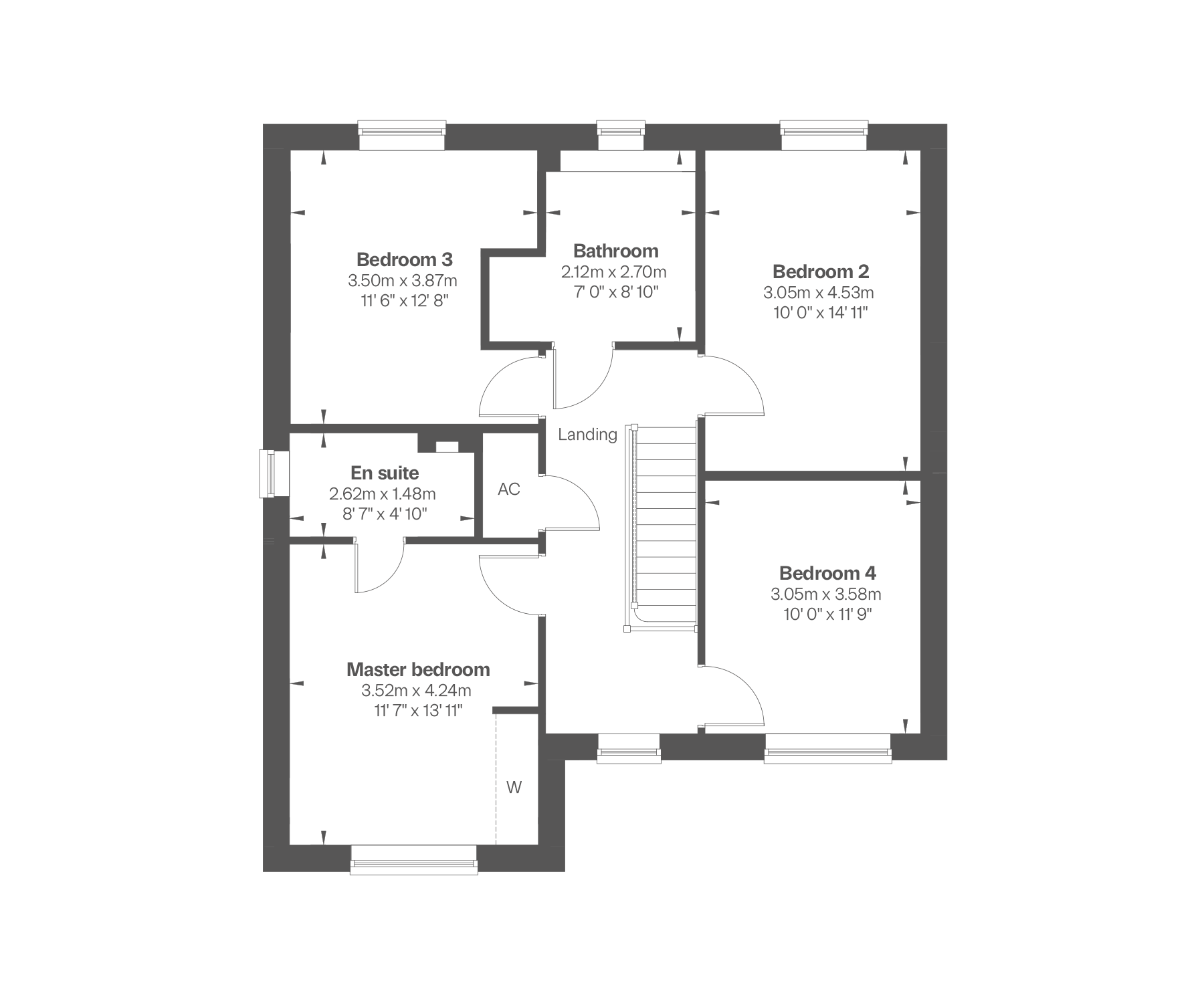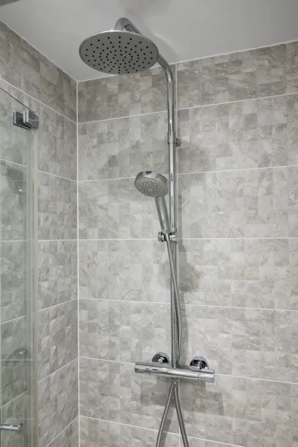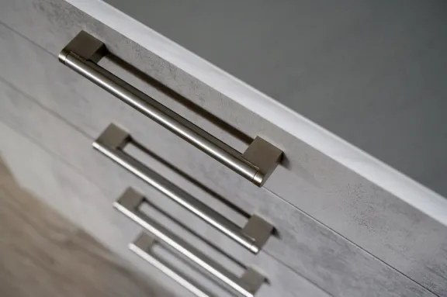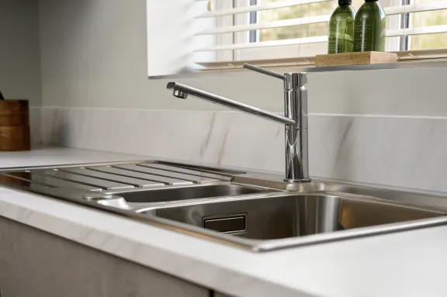Kitchen finishings
- British designed and manufactured kitchen
- Premium Bosch and Electrolux appliances*
- Downlighters to kitchen
- Boiler housings
Bathroom finishings
- Ideal Standard sanitaryware
- Porcelanosa wall tiling to the bathroom, master en suite and cloakroom as standard
- Porcelanosa floor tiling to the bathroom*, master en suite* and cloakroom*
- Flow restrictors to showers
- Vanity units to master en suite
Interior finishings
- Panel grained cottage style doors
- Ovolo moulding skirting and architrave
- Ash/Oak handrail to staircase
- Compact style radiators with TRV’s
- Built in wardrobe to master bedroom with sliding doors*
Electrical and lighting
- Downlight with PIR to front and rear
- Hive Heating & Hot Water Thermostat
- Hive mini hubless thermostat – secondary source
- Hagar USB power sockets*
- Media Plate and TV point installed
- Ring wired doorbell*
- Outside tap*
Exterior finishings
- Slabs to rear of plot
- Turf to front
- PV Panels
- PVCu double glazed windows
- Electric vehicle chargers
- Energy-Saving features
- Photo voltaic “solar” panels
- Flow restrictors to showers
- Hive heating and hot water thermostat
- Electrical vehicle (EV) chargers
- Enhanced insulation of walls, roof and ceilings for reduced energy bills and more
- Battery storage*
- Waste water heat recovery systems
Peace of mind
- Two year fixtures and fittings warranty with Cameron Homes
- Ten year NHBC warranty on the structure of your home
- All homes built to the New Homes Quality Code standard
Speak to a sales advisor to discuss the personalisation options for your chosen home.
*Optional extra
Learn more about our specifications and finishings
