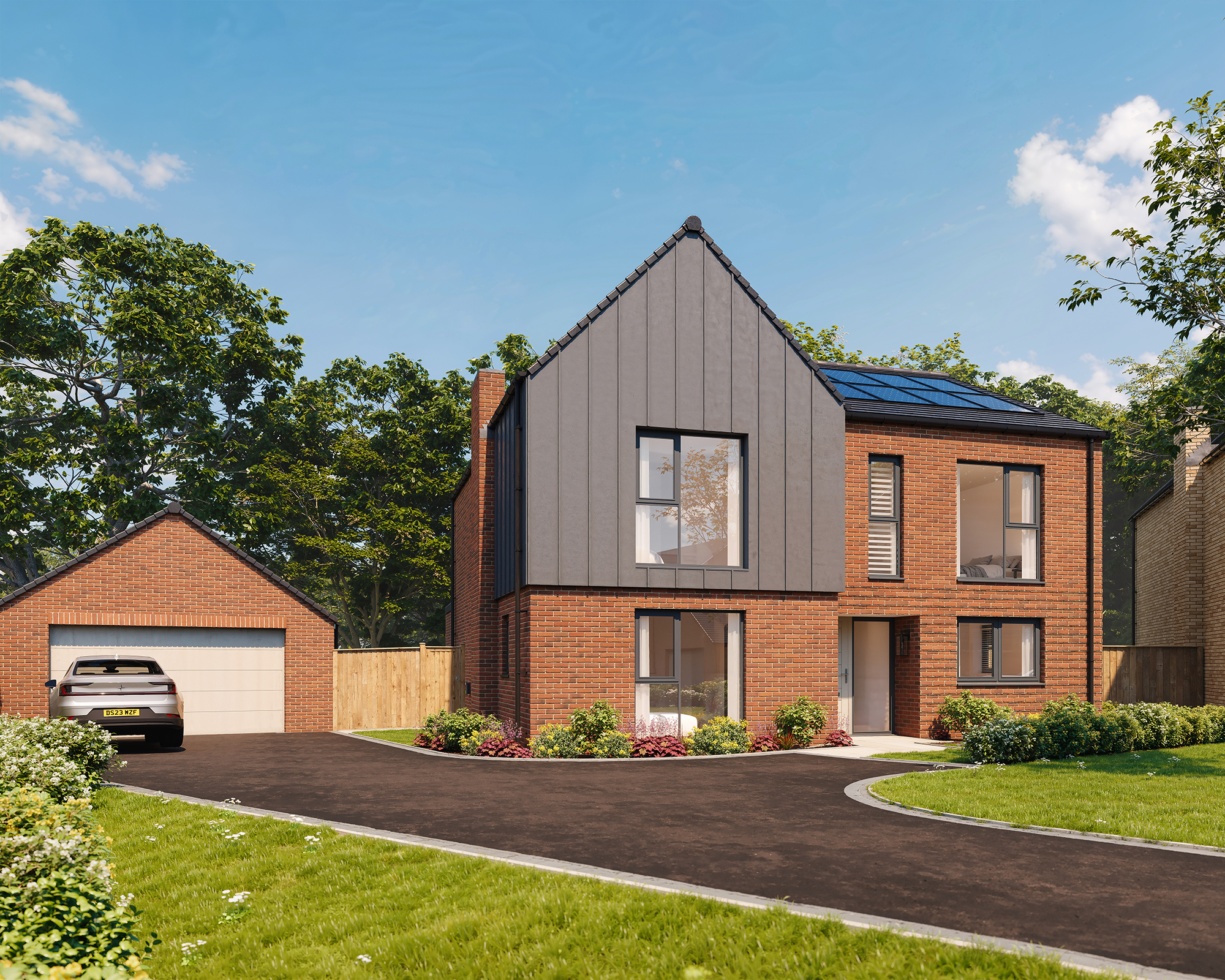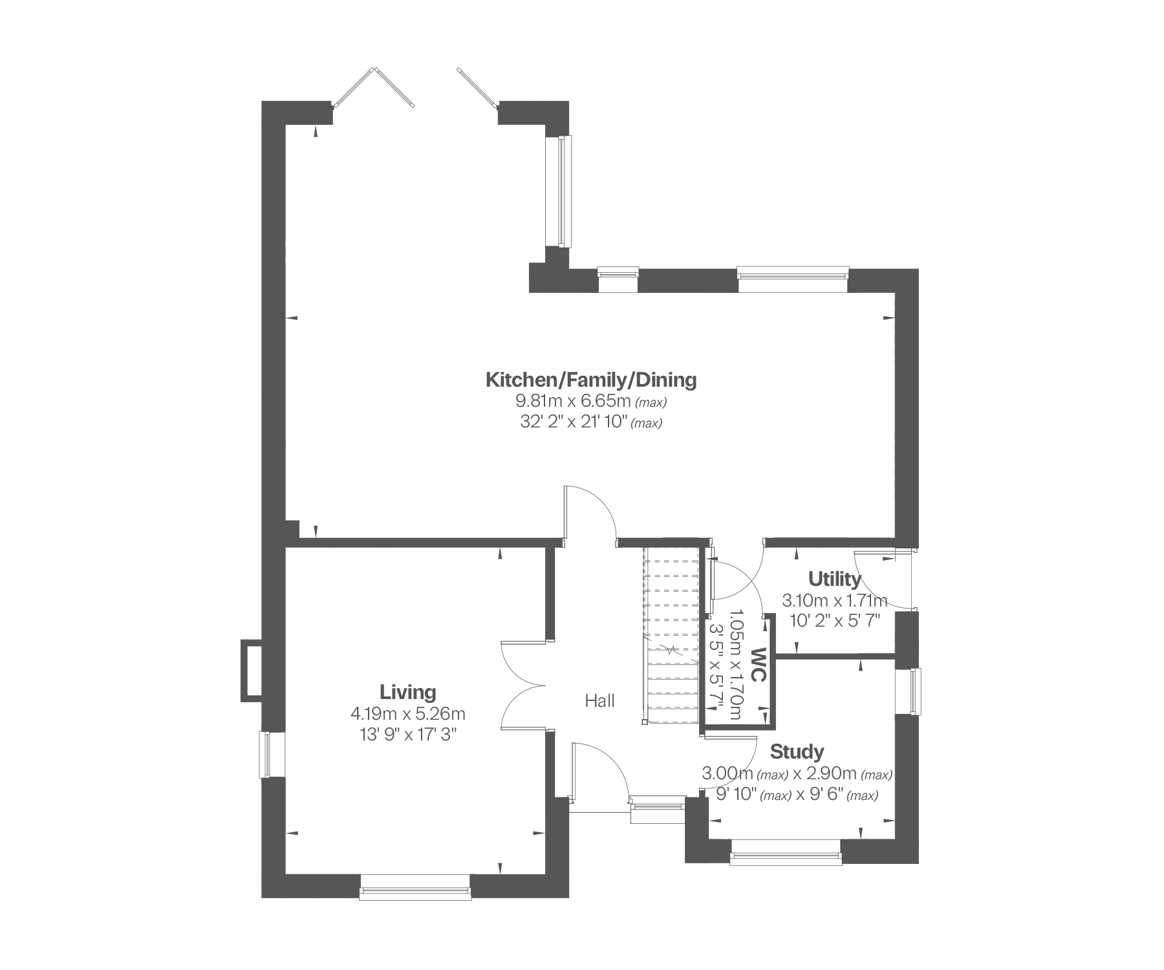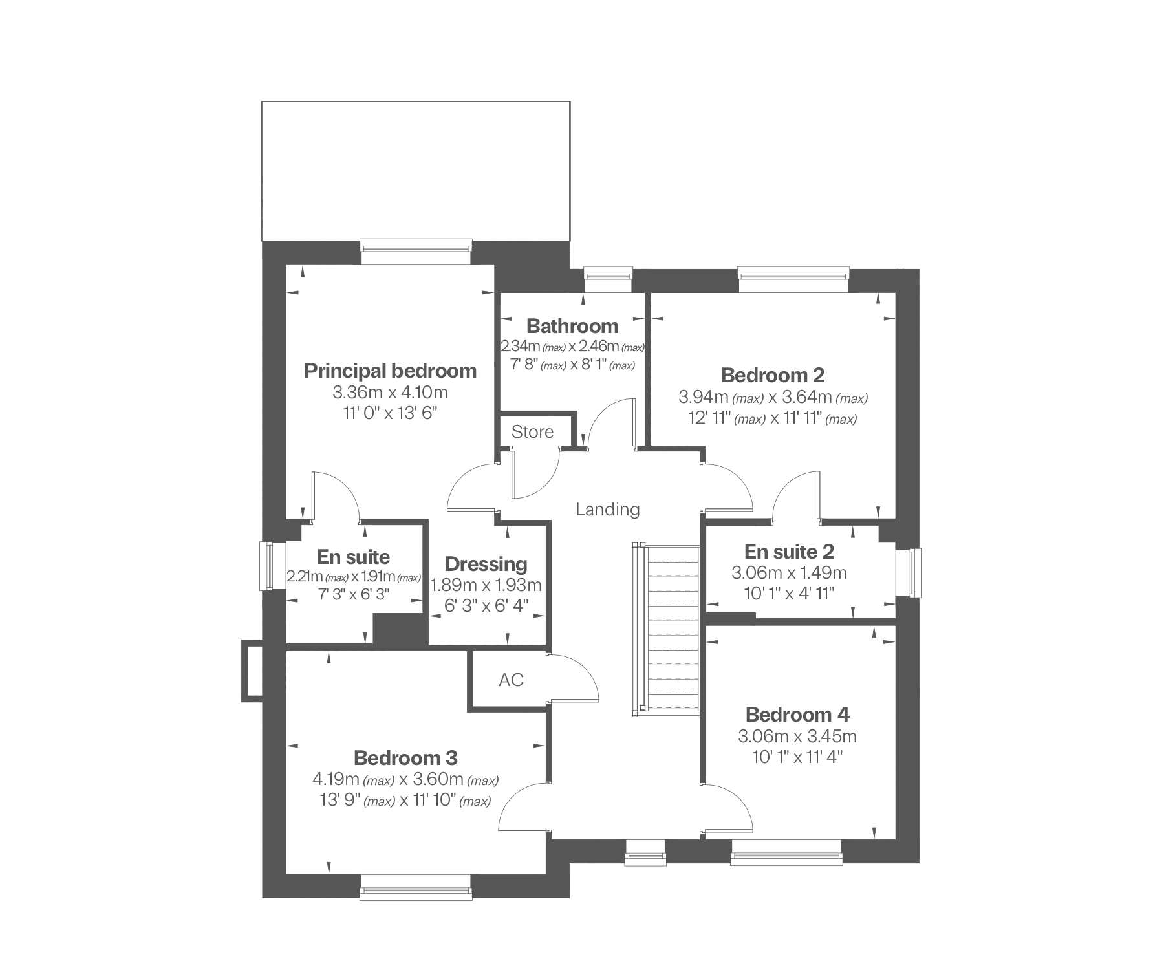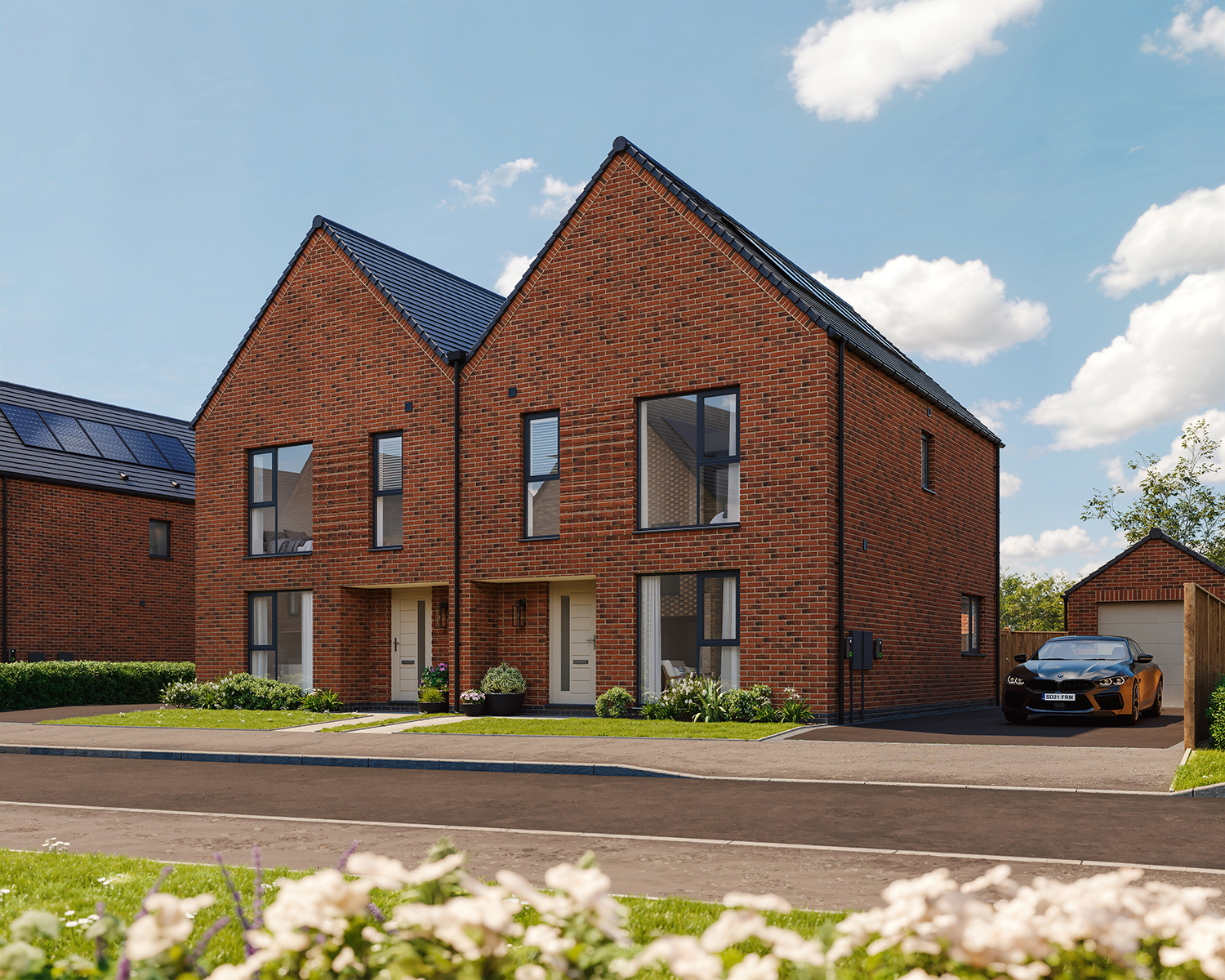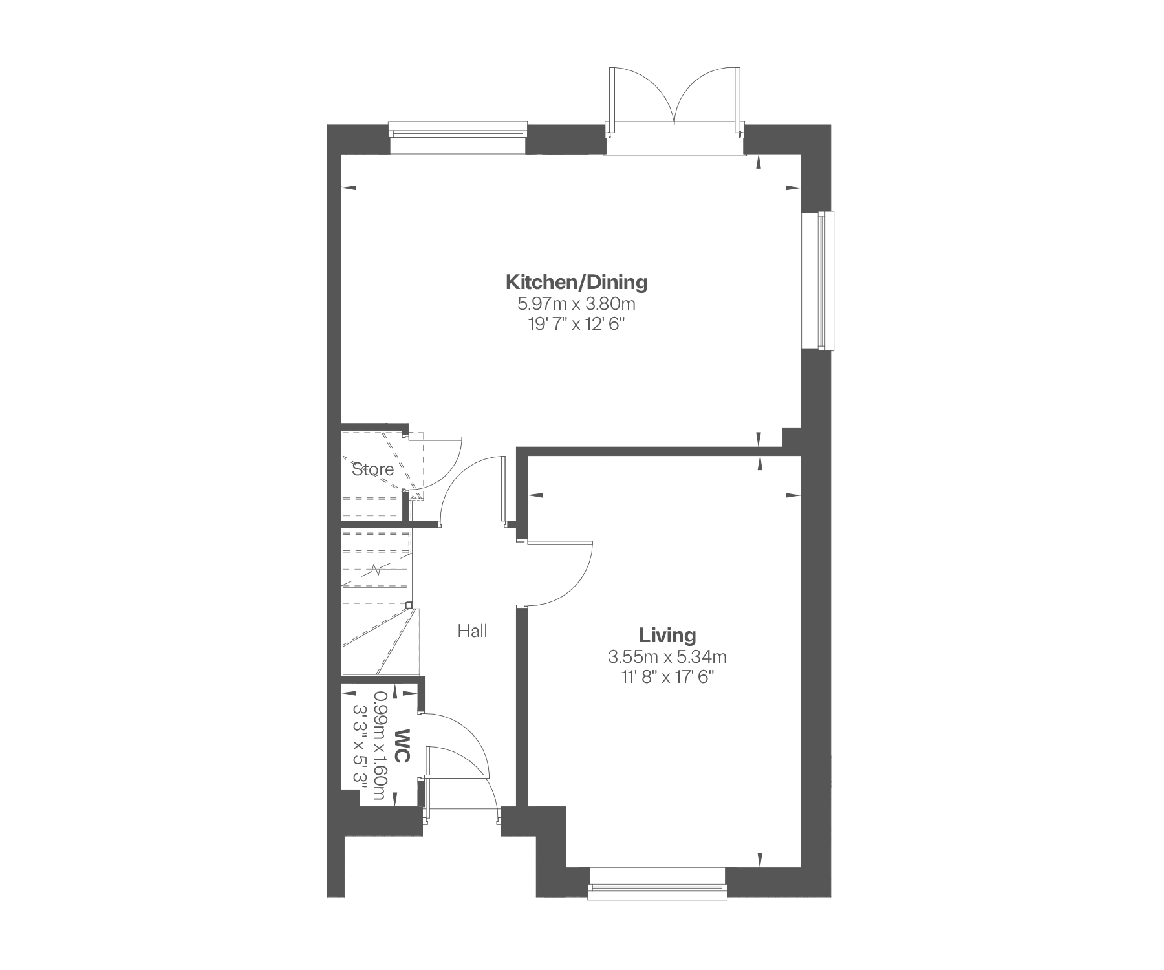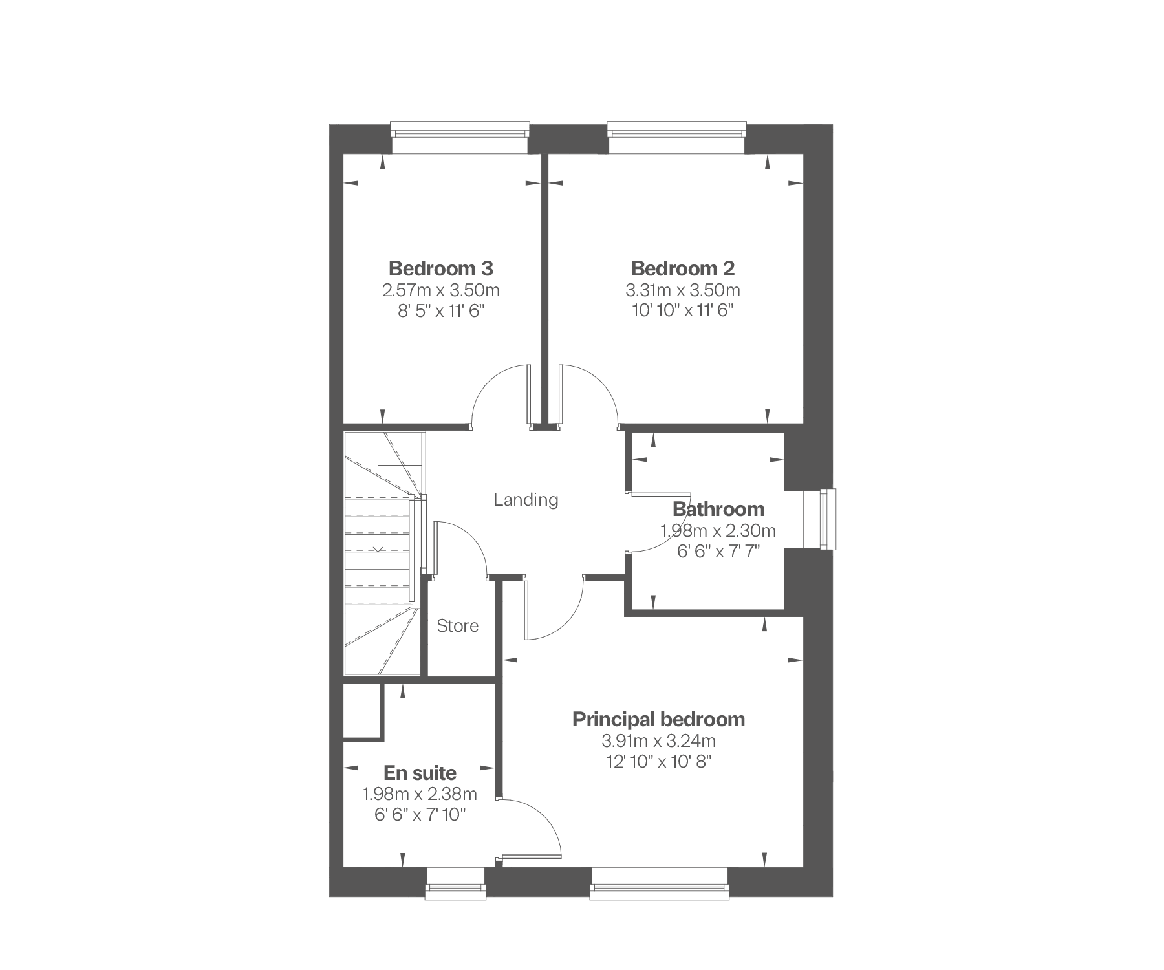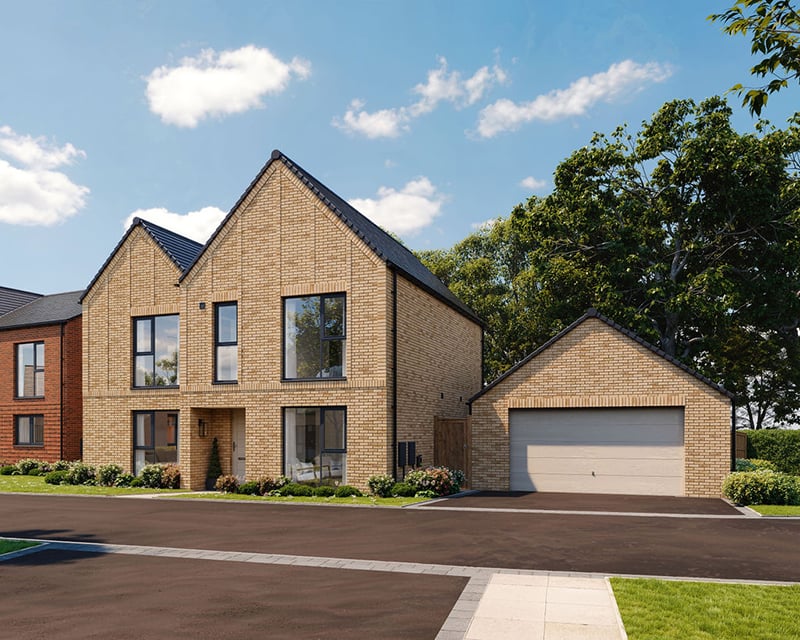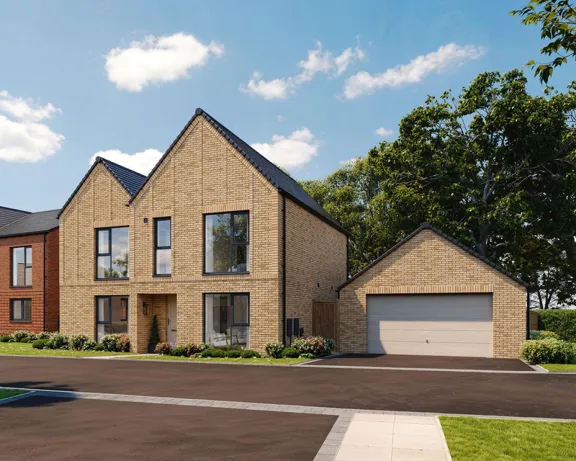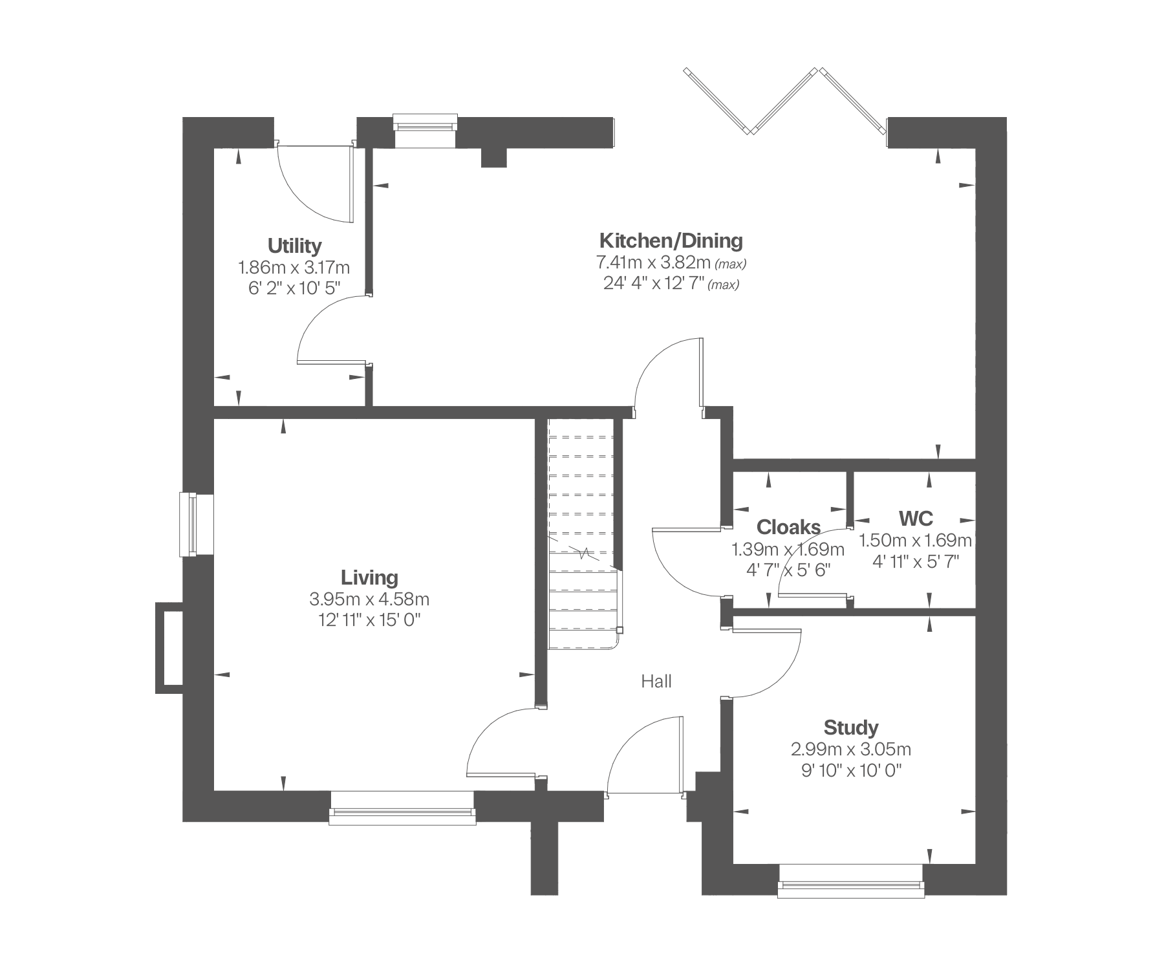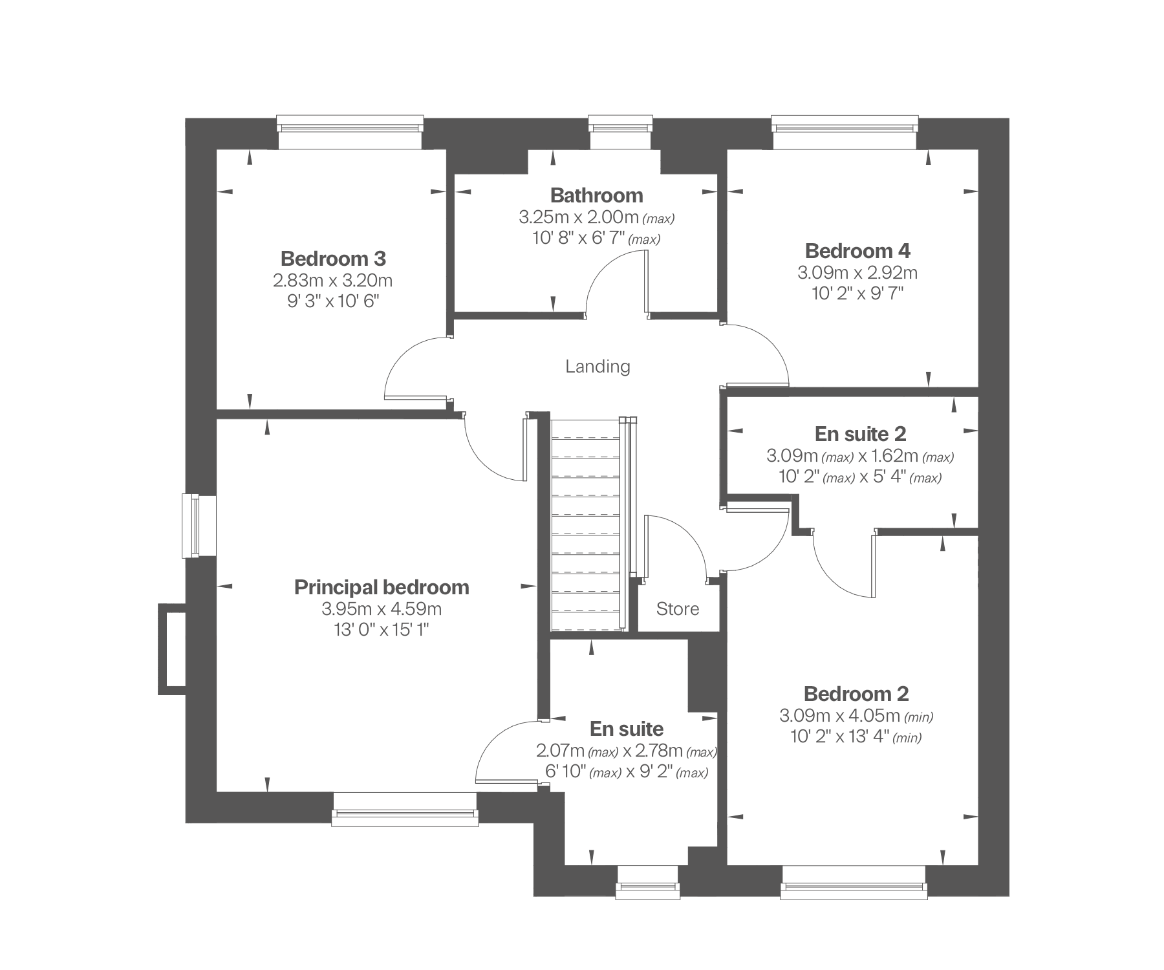7 - Meadowcroft
Share this plot
-
4 bedrooms
-
Detached
-
3 bathrooms
-
2030 sq.ft.
Receive £10,000* to spend your way, when you reserve your new home
The Meadowcroft is an expansive 4-bedroom home featuring a an L-shaped open-plan kitchen, family and dining area with bifold doors onto the rear garden.
- Separate living room
- Private downstairs study room
- Utility room offering further storage and convenient side-door access
- Well-proportioned principal bedroom with a dressing area and en suite
- Generously sized second bedroom with en suite
- Detached double garage with private driveway
Floor plans
Ground floor
First floor
What's included
25 - Foxmere
Share this plot
-
3 bedrooms
-
Semi-detached
-
2 bathrooms
-
1159 sq.ft.
Receive £10,000* to spend your way, when you reserve your new home
The Foxmere is a 3-bedroom semi-detached home featuring open-plan living and a substantial principal bedroom with en suite.
- Open-plan kitchen and dining area with French doors opening onto rear garden
- Separate living room
- Substantial principal bedroom with en suite
- Generously sized second and third bedroom
- Spacious family bathroom
Floor plans
Ground floor
What's included
28 - Foxmere
Share this plot
-
445,000
-
3 bedrooms
-
Semi-detached
-
2 bathrooms
-
1159 sq.ft.
Receive £10,000* to spend your way, when you reserve your new home
The Foxmere is a 3-bedroom semi-detached home featuring open-plan living and a substantial principal bedroom with en suite.
- Open-plan kitchen and dining area with French doors opening onto rear garden
- Separate living room
- Substantial principal bedroom with en suite
- Generously sized second and third bedroom
- Spacious family bathroom
Tell us about your property
How much can you spend?
Floor plans
Ground floor
What's included
26 - Rushfield
Share this plot
-
670,000
-
4 bedrooms
-
Detached
-
3 bathrooms
-
1671 sq.ft.
Receive £10,000* to spend your way, when you reserve your new home
The Rushfield is a 4-bedroom detached home featuring open-plan living, a detached double garage and private driveway.
- Expansive open-plan kitchen and dining area with bifold doors onto rear garden
- Separate living room
- Private downstairs study space
- Practical boot room located off the hallway
- Well-proportioned principal bedroom with en suite
- Generously sized second bedroom with en suite
- Detached double garage with private driveway

