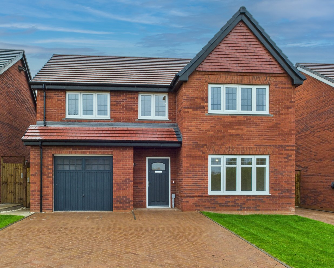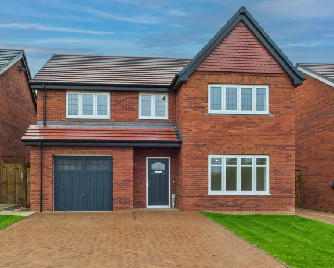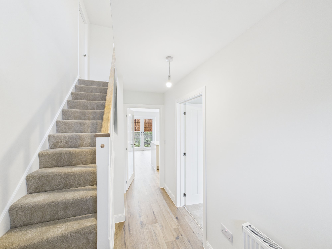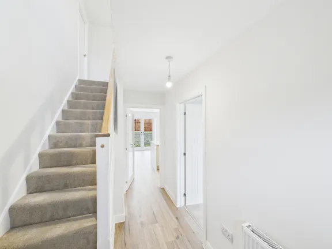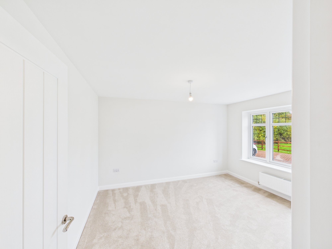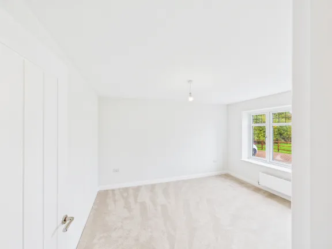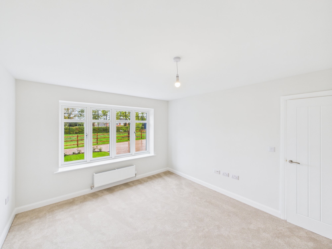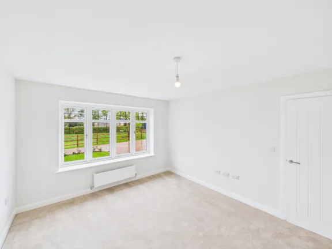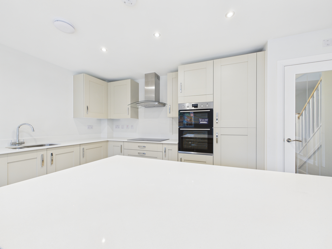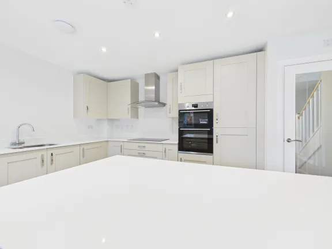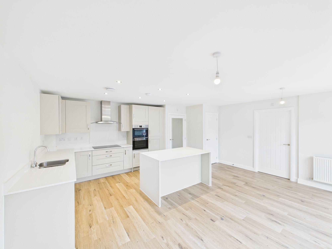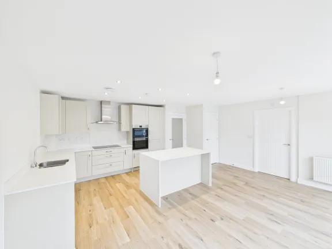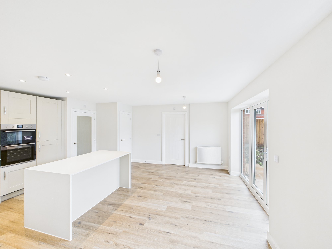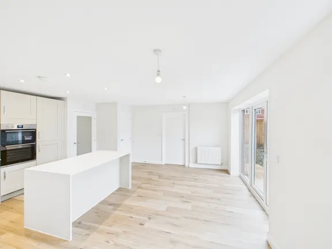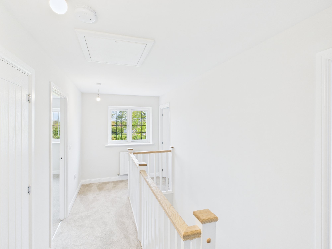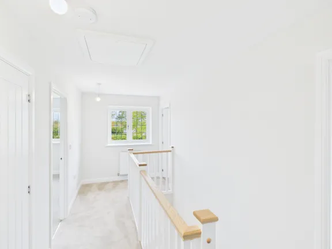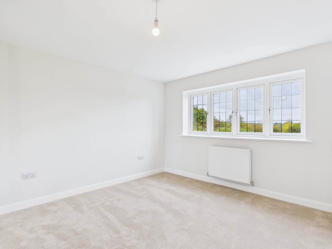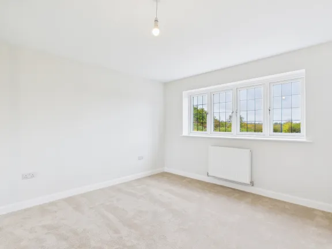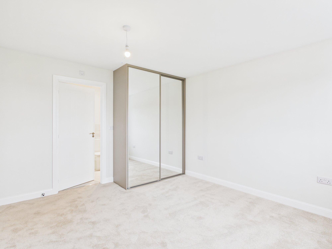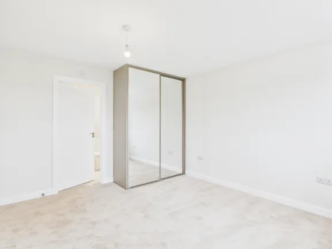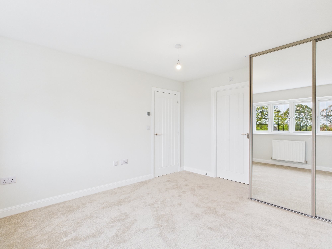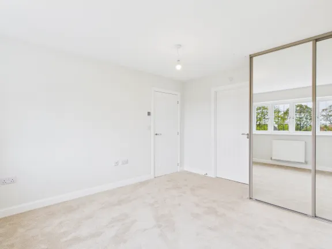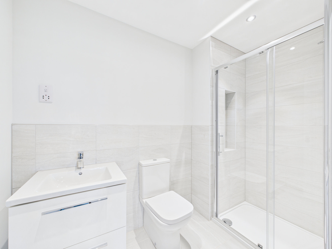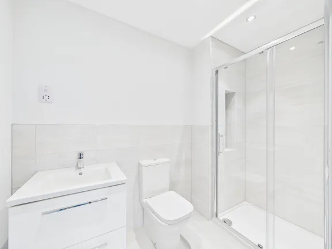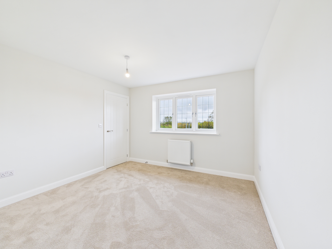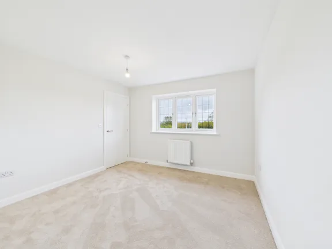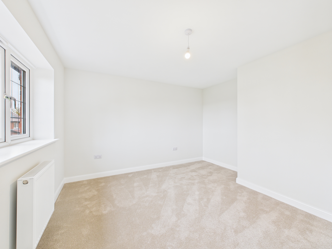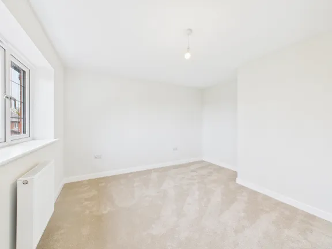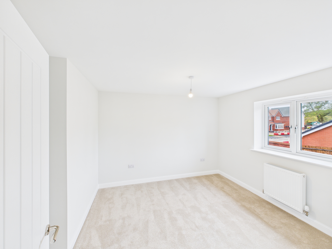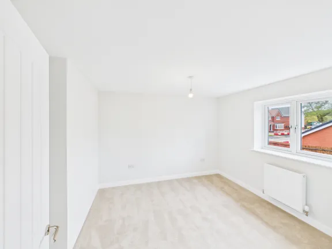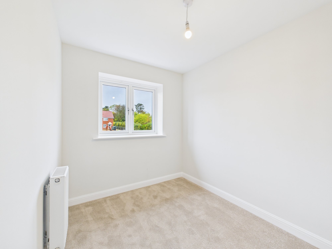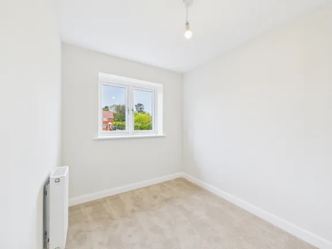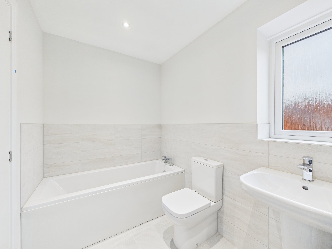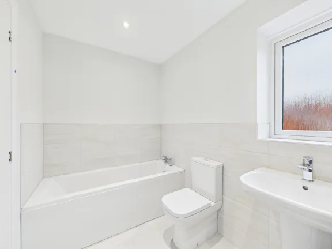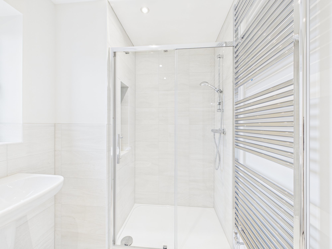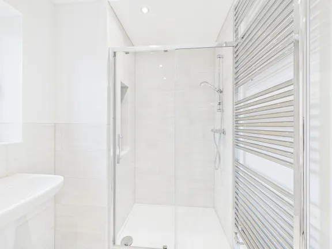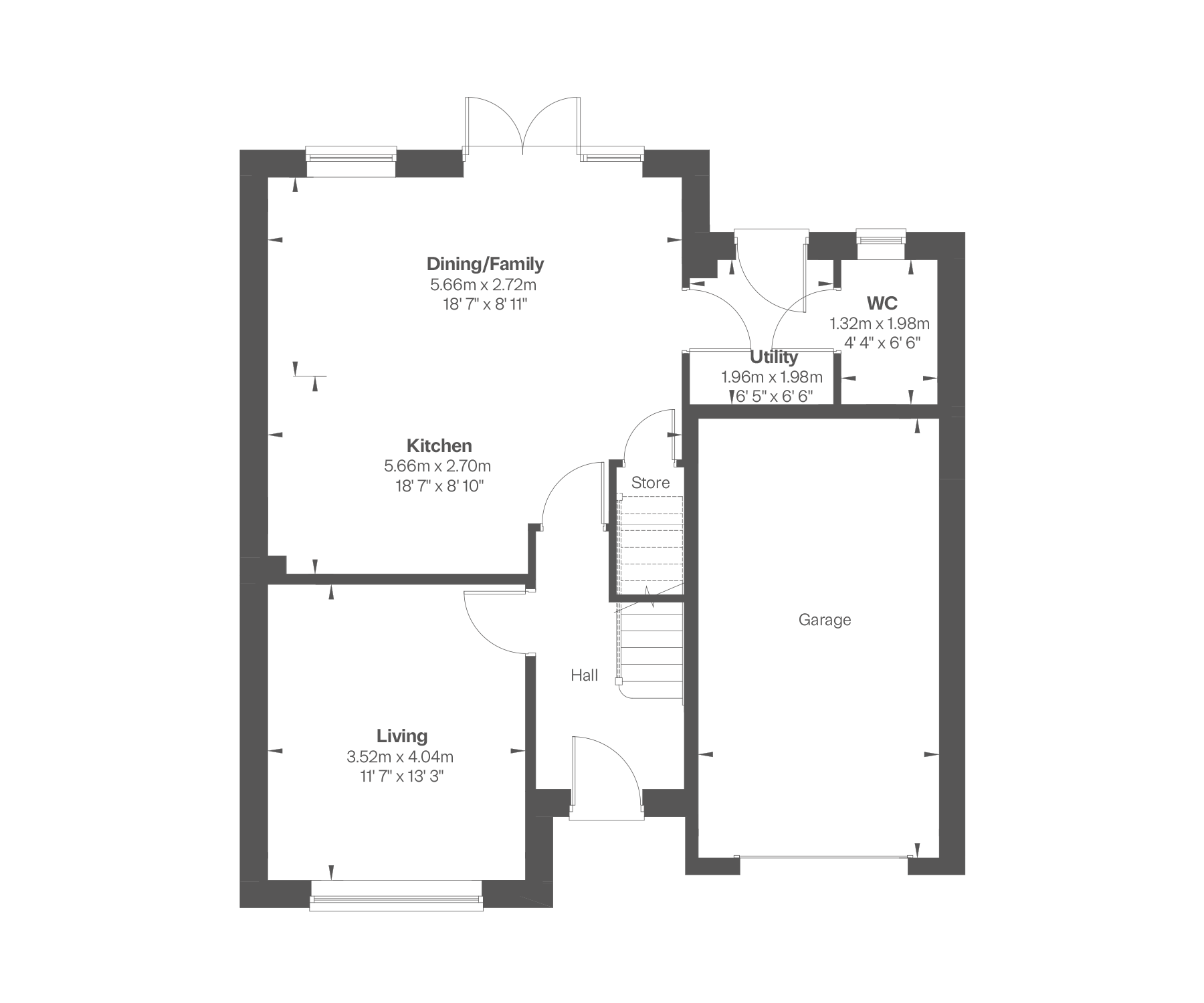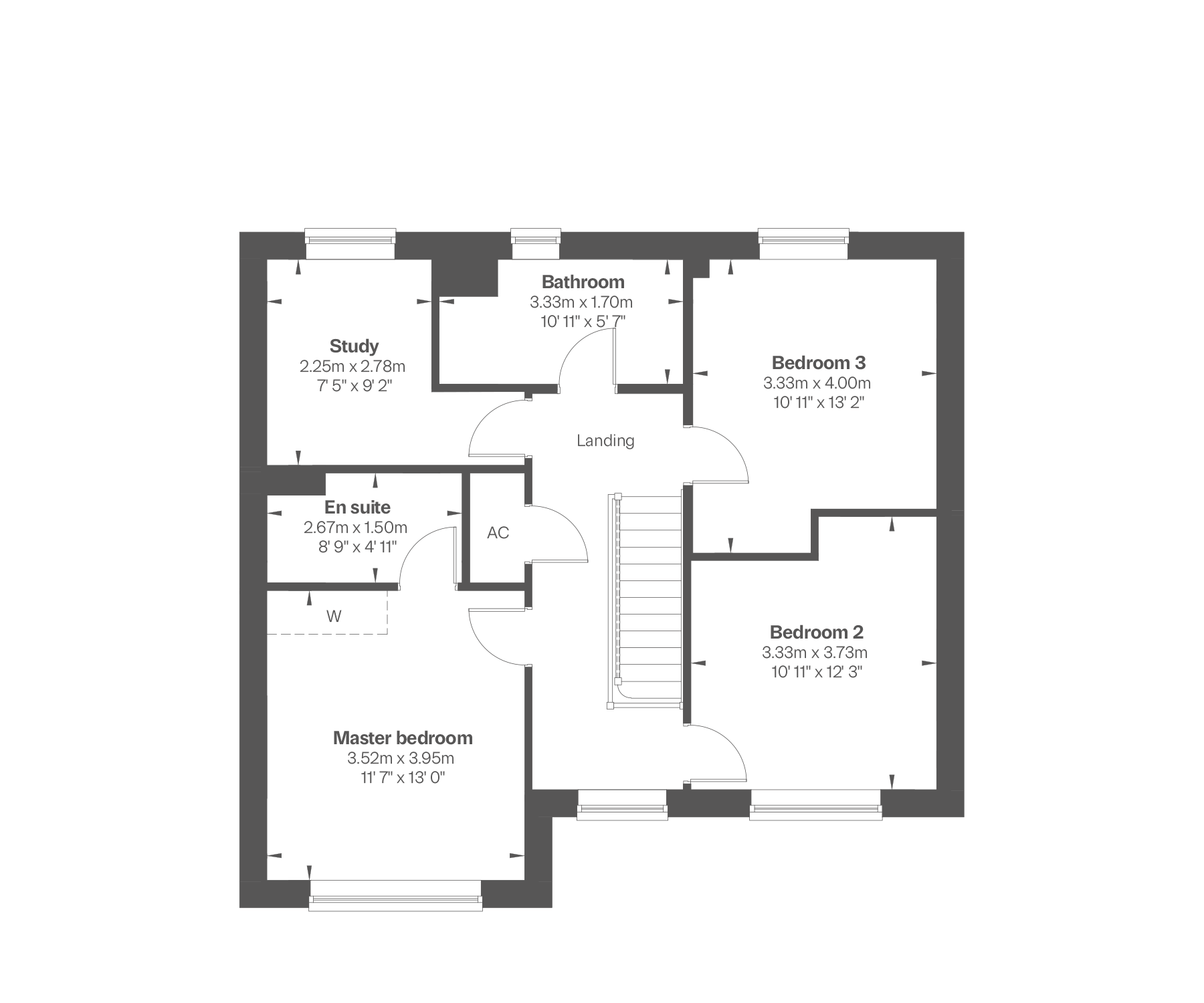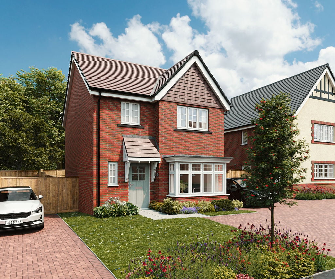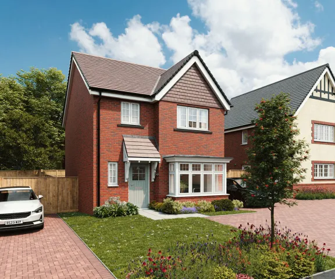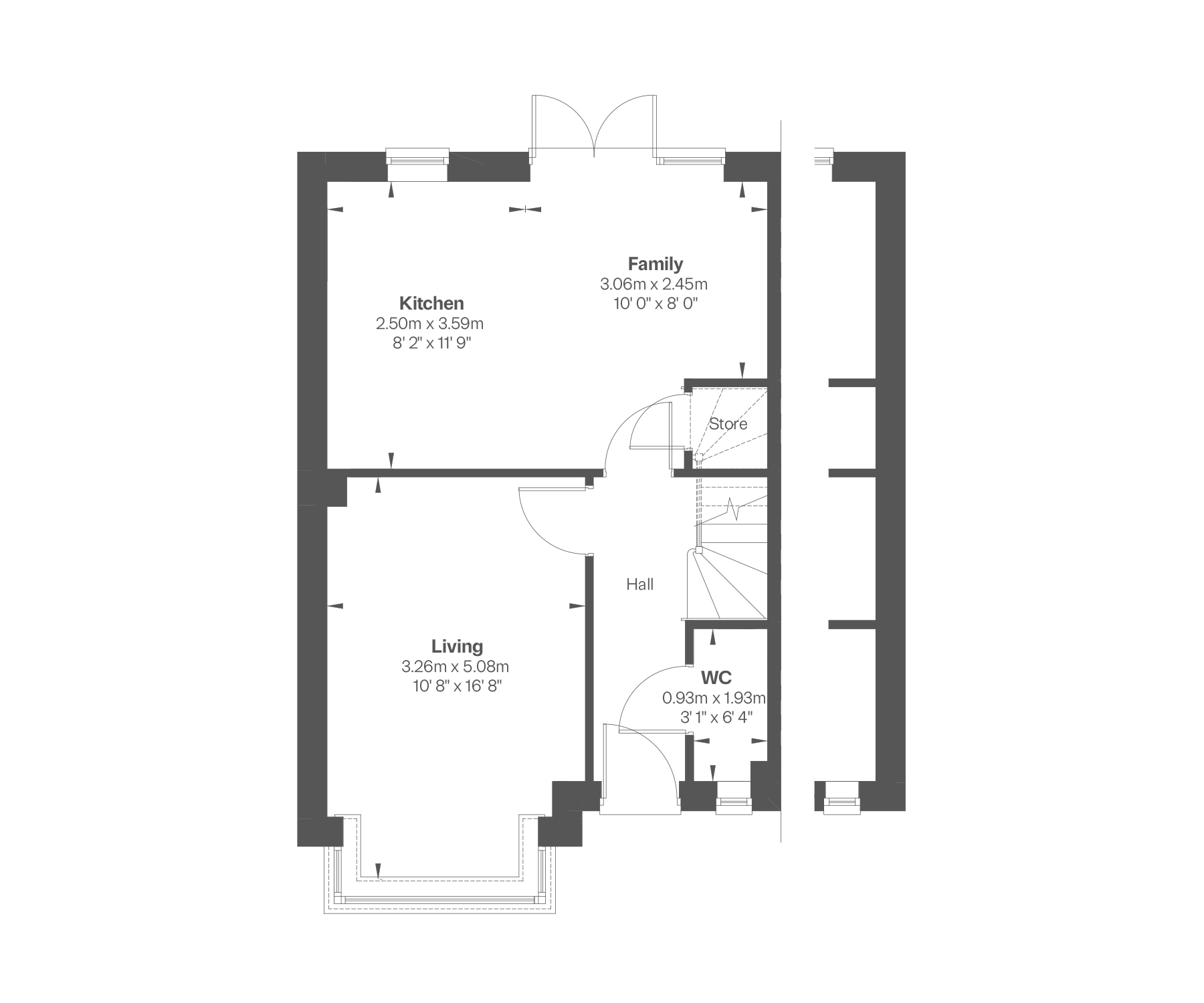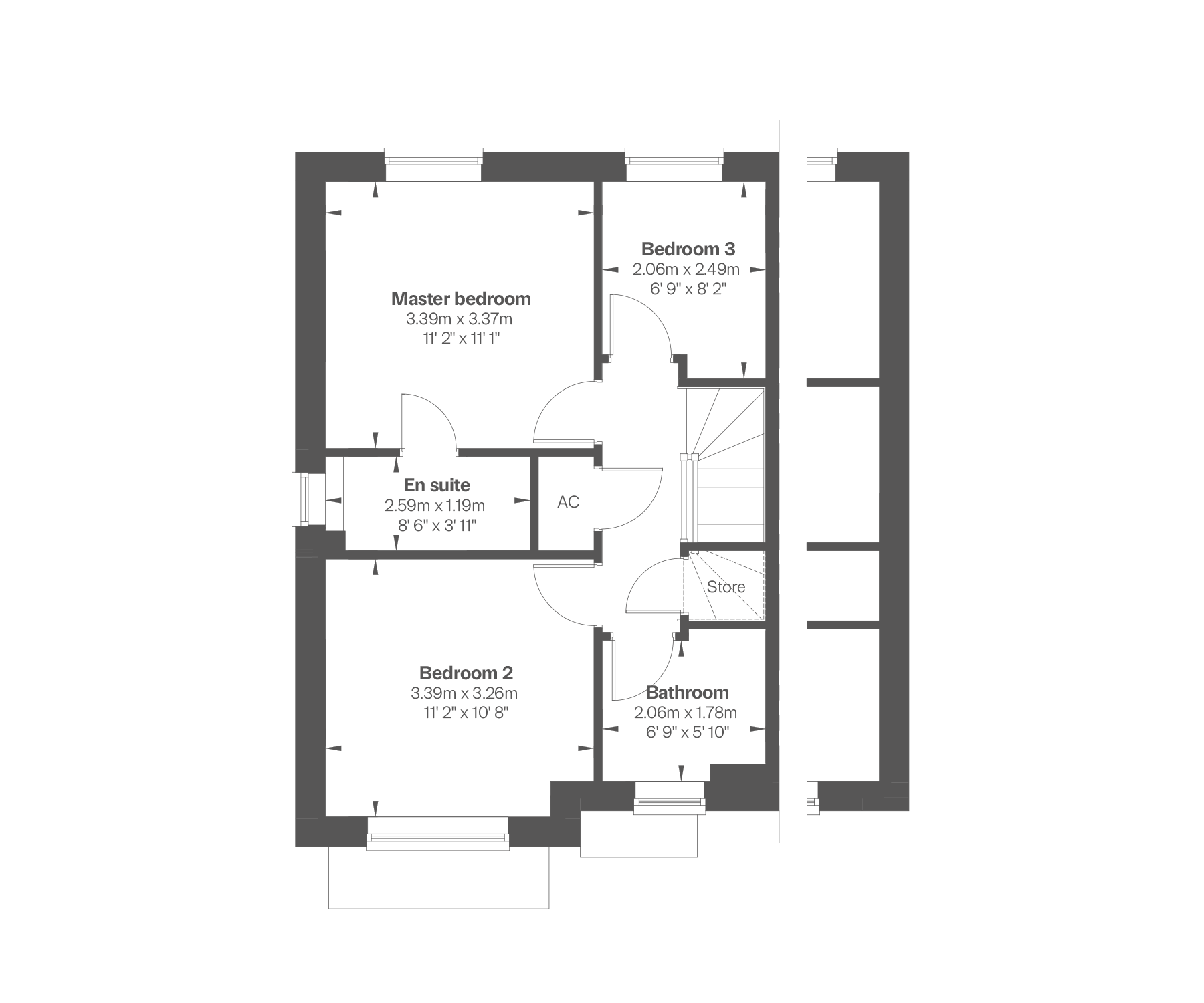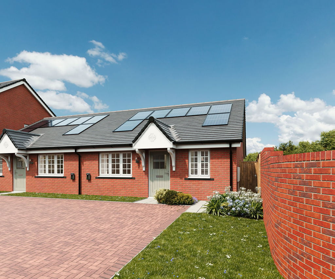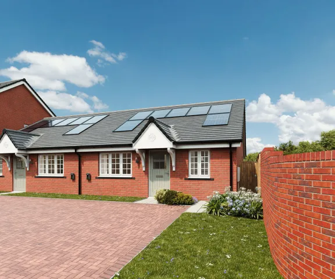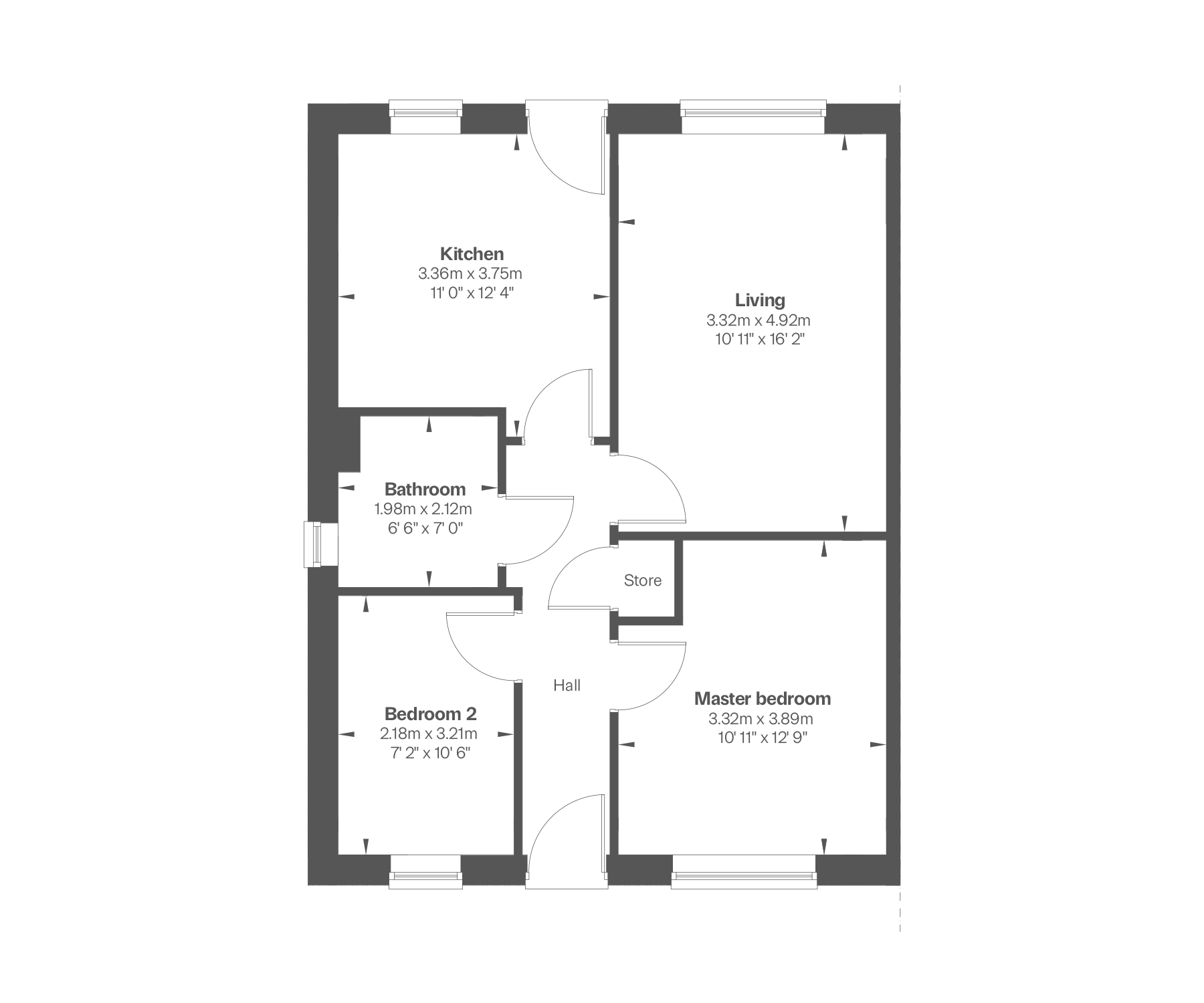42 - Denver SP
Share this plot
-
595,000
-
3 bedrooms
-
Detached
-
2 bathrooms
-
1405 sq.ft.
This home is available to view - Book your personal appointment
£19,750 stamp duty paid + save over £17,500 in luxury upgrades*
While the open-plan kitchen and dining room is a hub for busy family life, the Denver SP's master bedroom offers a sanctuary of calm at the end of the day.
- Open-plan kitchen, dining and family area with French doors onto rear garden
- Utility room off the kitchen with an additional door to rear garden
- En suite to master bedroom
- Integral garage with private driveway
Tell us about your property
How much can you spend?
Take a tour of The Denver SP
Floor plans
Ground floor
What's included
39 - Cardew
Share this plot
-
439,950
-
3 bedrooms
-
Detached
-
2 bathrooms
-
962 sq.ft.
Receive £11,997 stamp duty paid + save over £11,600 in luxury upgrades*
The Cardew's open-plan kitchen and family room creates a warm and welcoming space for spending quality time with family and friends.
- Large kitchen and family area with French doors to rear garden
- Separate living room with feature bay window
- Solar PV panels
- En suite to master bedroom
- Downstairs WC
Tell us about your property
How much can you spend?
Floor plans
Floor plans
What's included
40 - Cardew
Share this plot
-
439,950
-
3 bedrooms
-
Detached
-
2 bathrooms
-
962 sq.ft.
This home is available to view - Book your personal appointment
£11,997 stamp duty paid + over £11,750 of luxury upgrades included*
The Cardew's open-plan kitchen and family room creates a warm and welcoming space for spending quality time with family and friends.
- Flooring, turf and spotlight package worth over £11,750 included
- Large kitchen and family area with French doors to rear garden
- Separate living room with feature bay window
- En suite to master bedroom
- Downstairs WC
Tell us about your property
How much can you spend?
Floor plans
Floor plans
What's included
5 - Ash
Share this plot
-
330,000
-
2 bedrooms
-
Semi-detached
-
1 bathrooms
-
657 sq.ft.
Save over £7,700 in luxury upgrades - including flooring, turf and spotlight package
Enjoy the ease of single-storey living with the Ash, designed with versatile spaces for entertaining family and friends.
- Kitchen door opening onto rear garden
- Spacious master bedroom
- Perfect for those downsizing
- Solar PV Panels
Tell us about your property
How much can you spend?
What's included
4 - Ash
Share this plot
-
330,000
-
2 bedrooms
-
Semi-detached
-
1 bathrooms
-
657 sq.ft.
Save over £7,700 in luxury upgrades - including flooring, turf and spotlight package
Enjoy the ease of single-storey living with the Ash, designed with versatile spaces for entertaining family and friends.
- Kitchen door opening onto rear garden
- Spacious master bedroom
- Perfect for those downsizing
- Solar PV Panels

