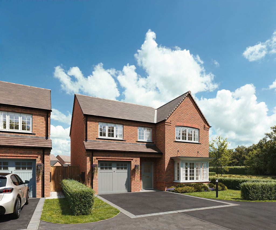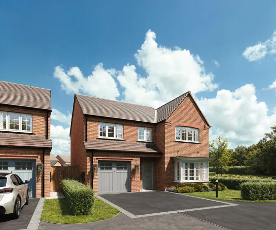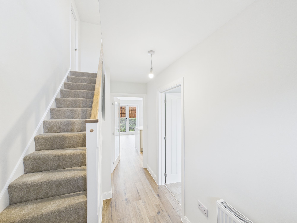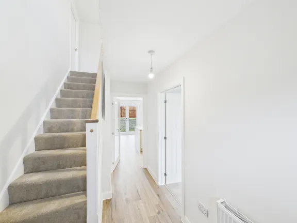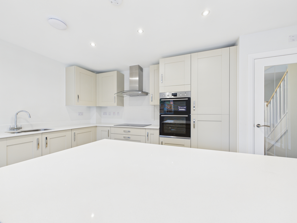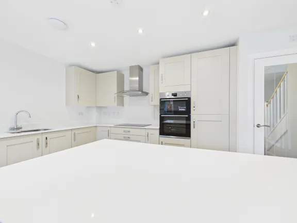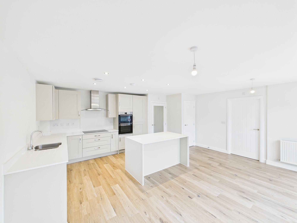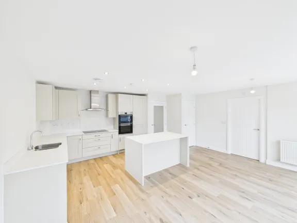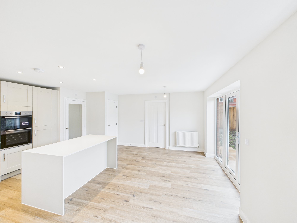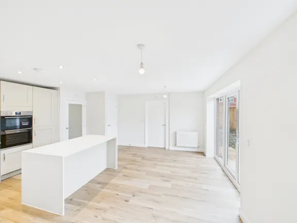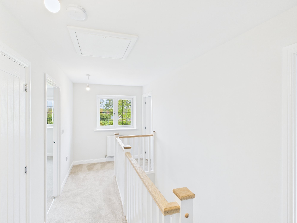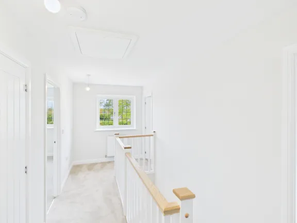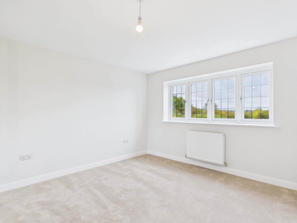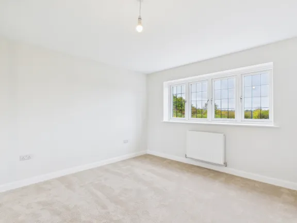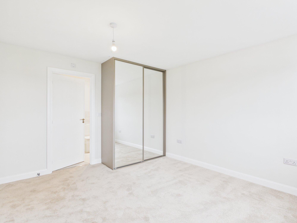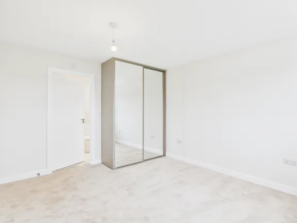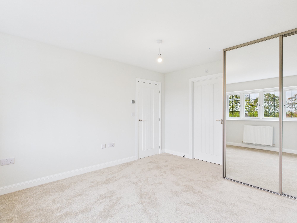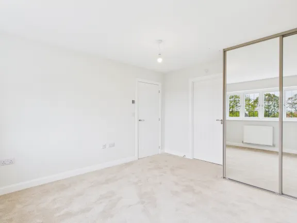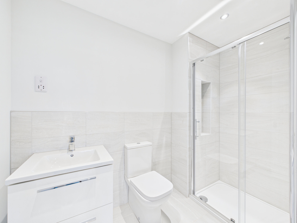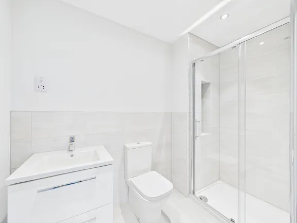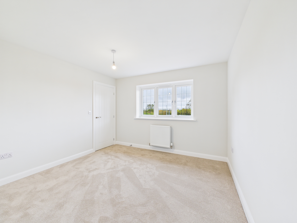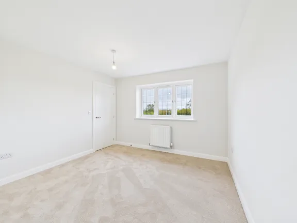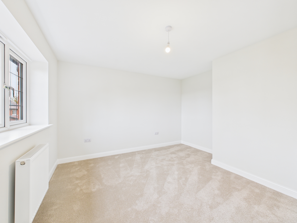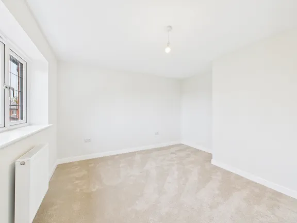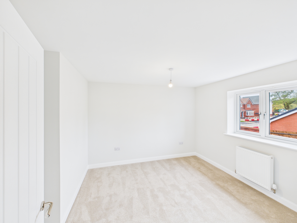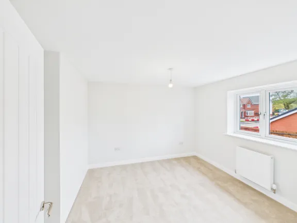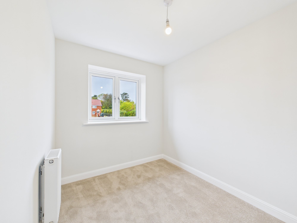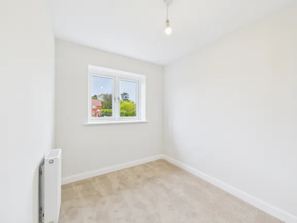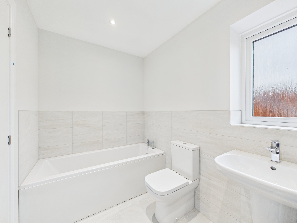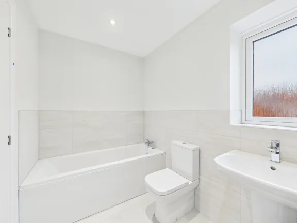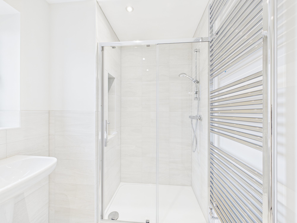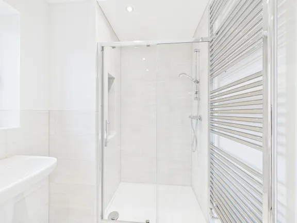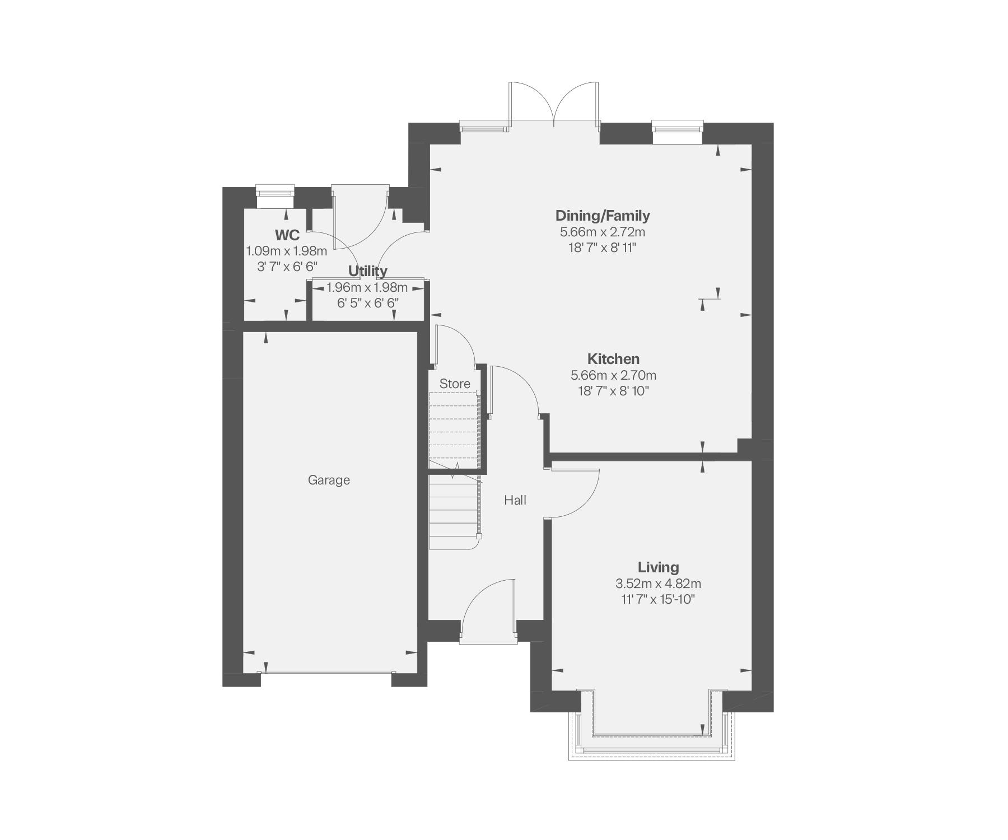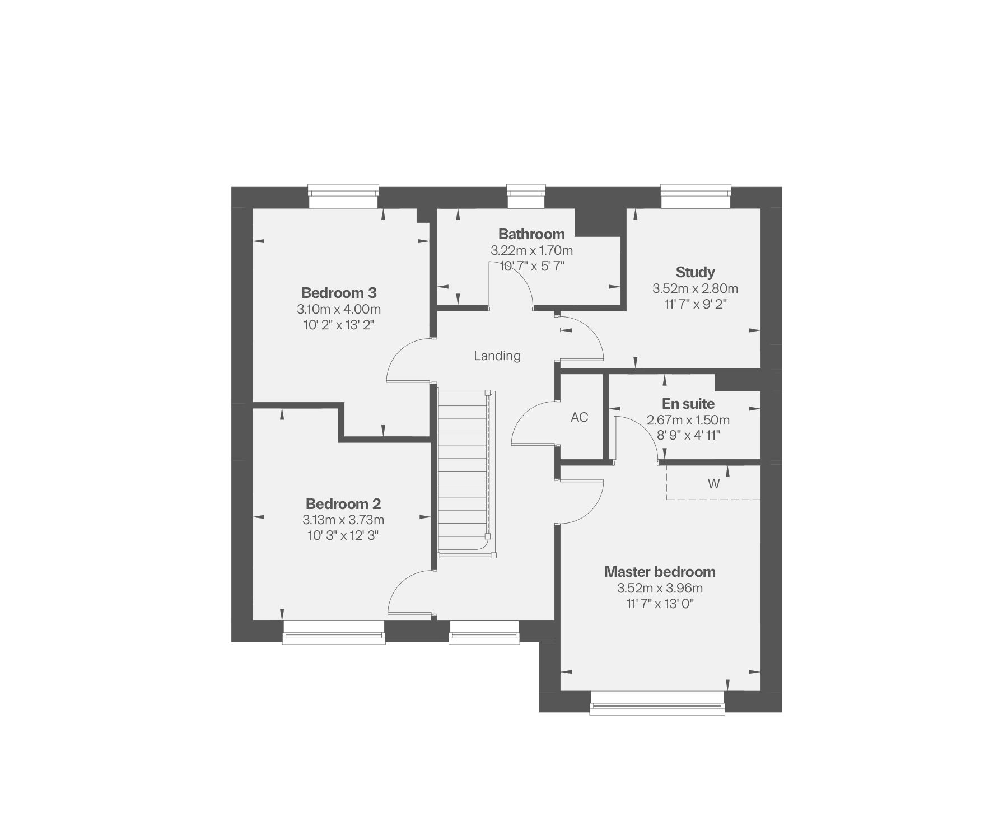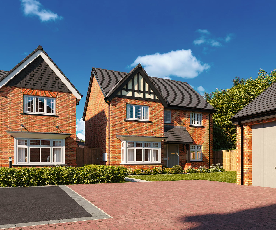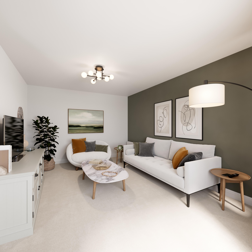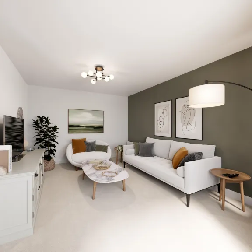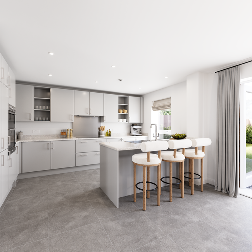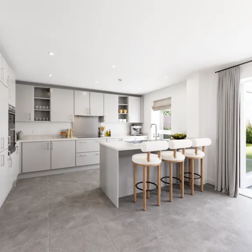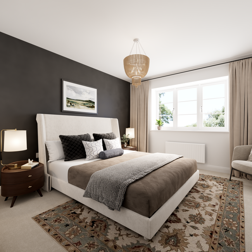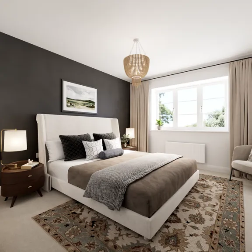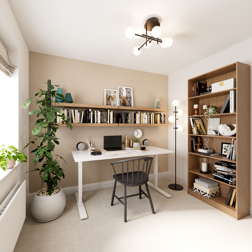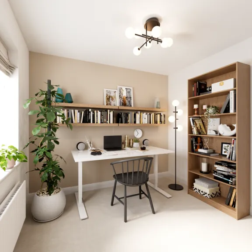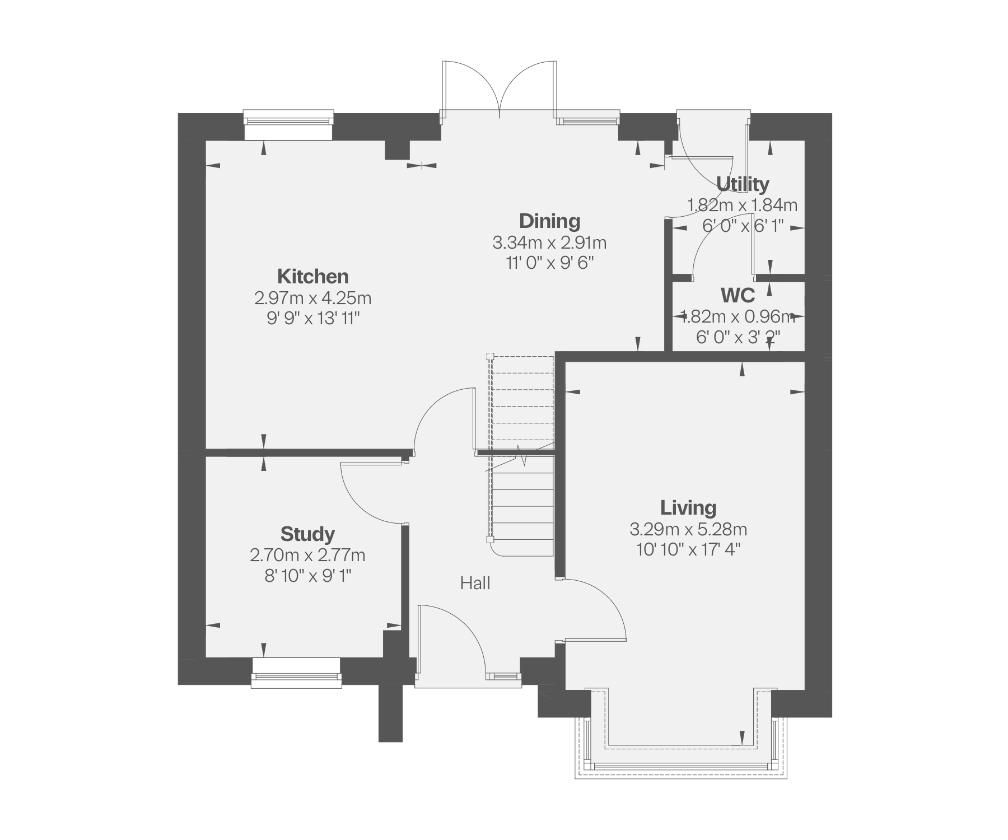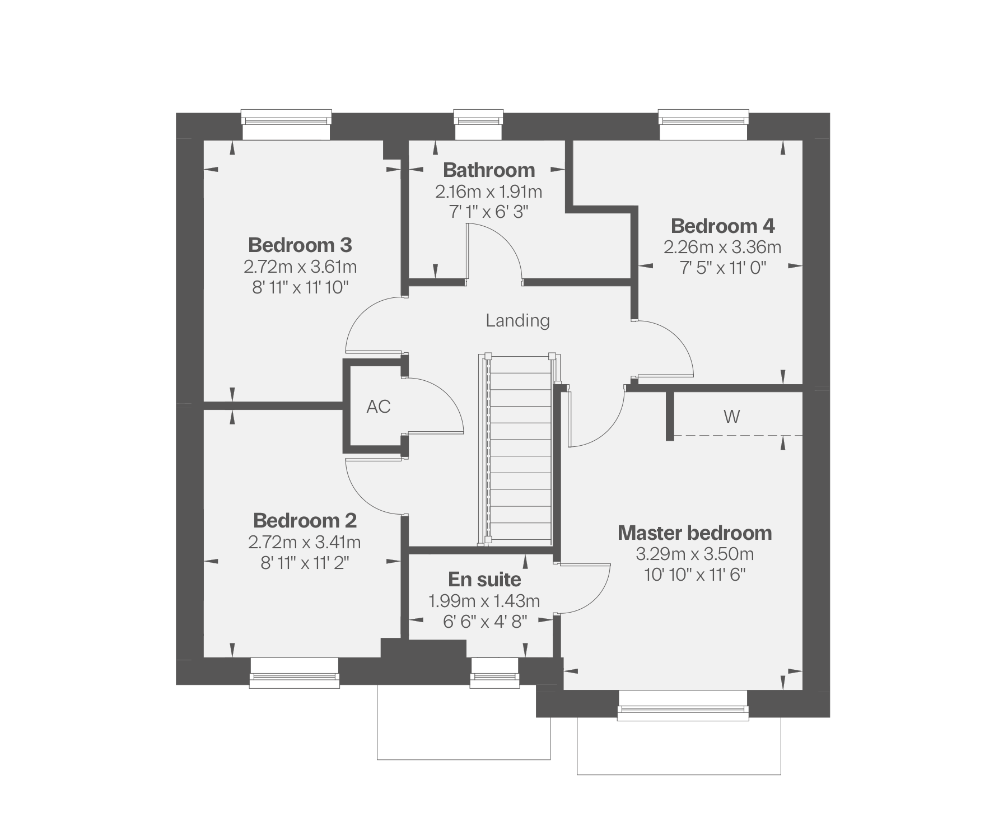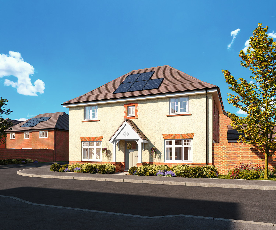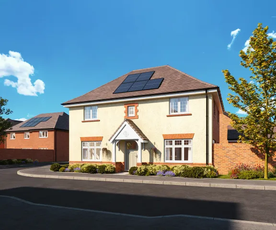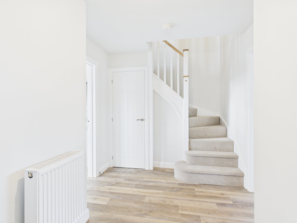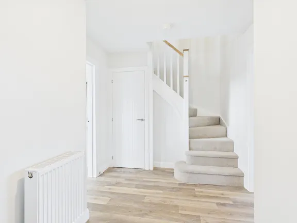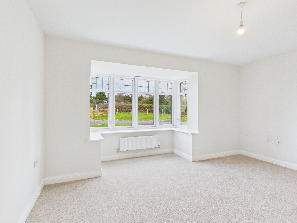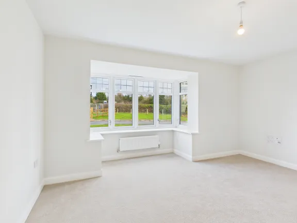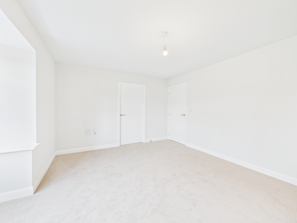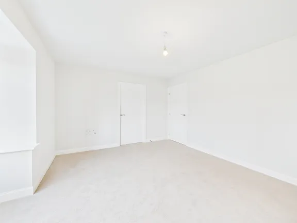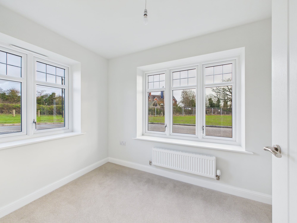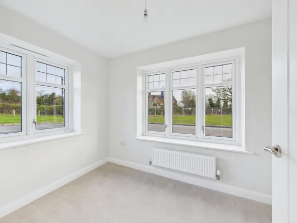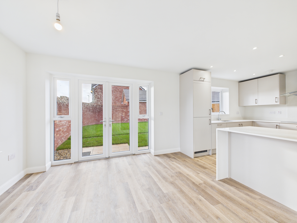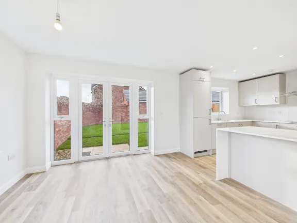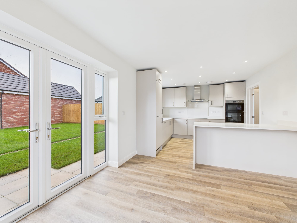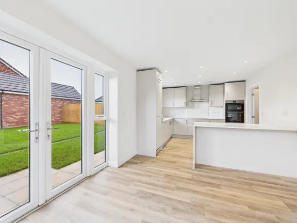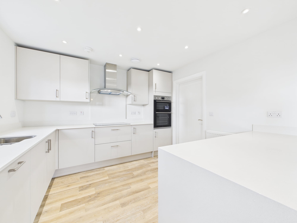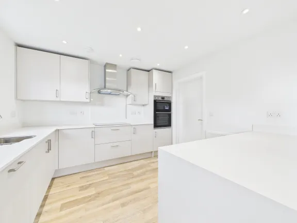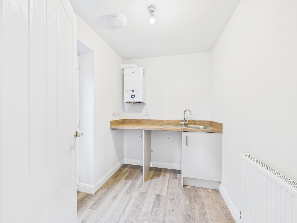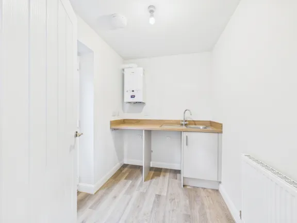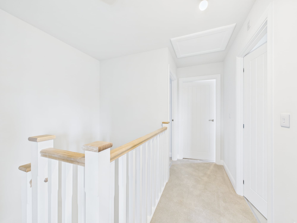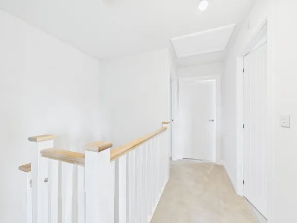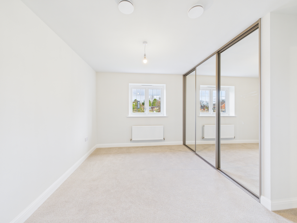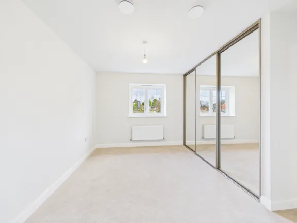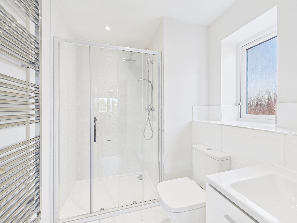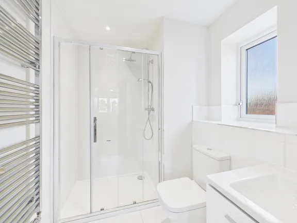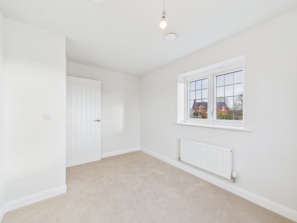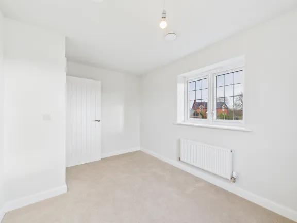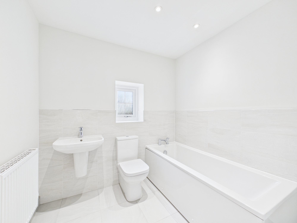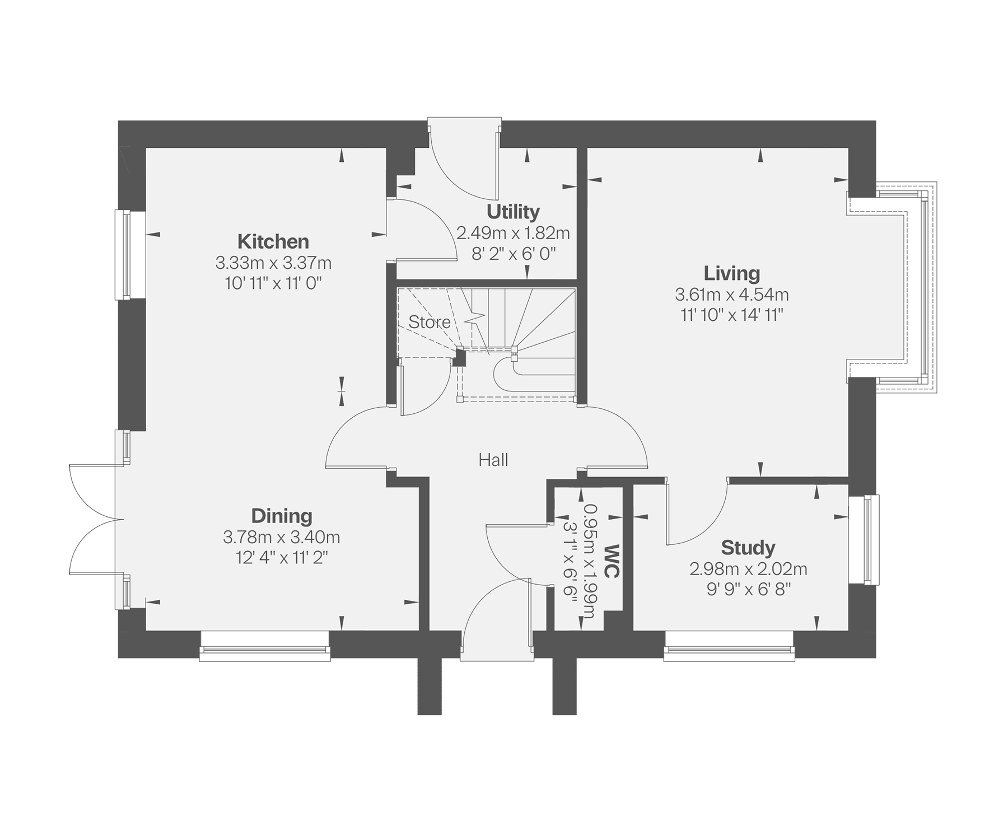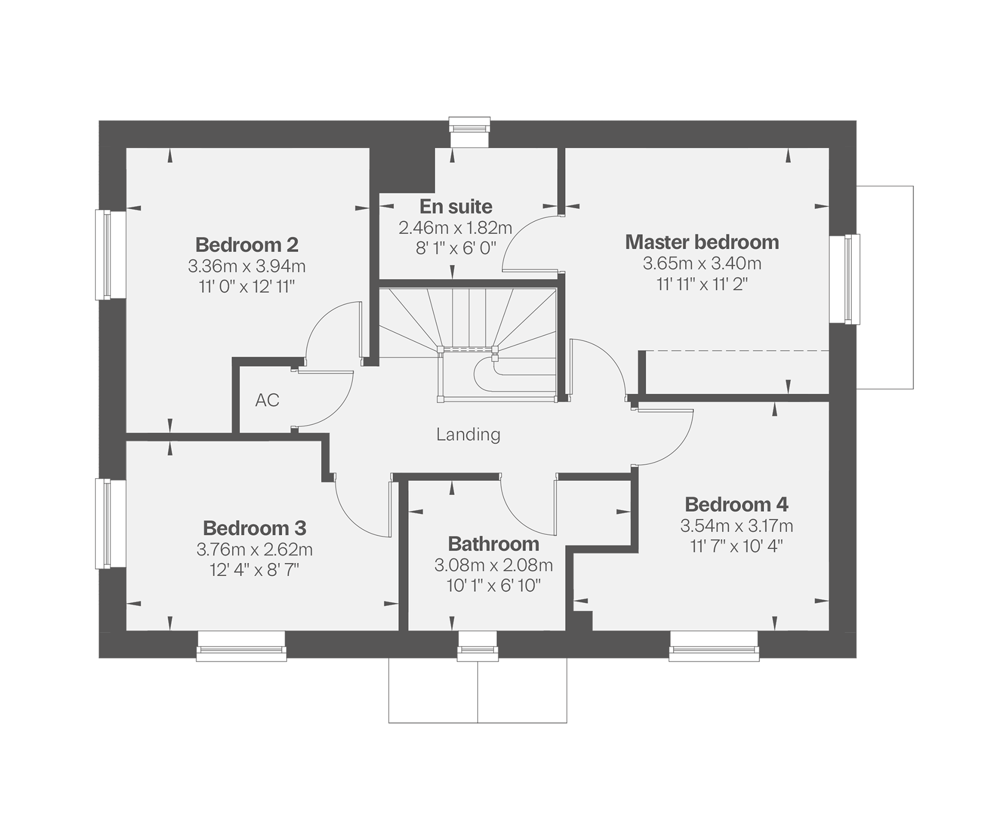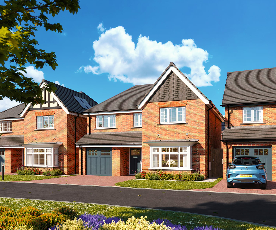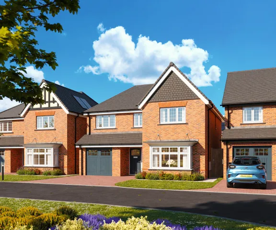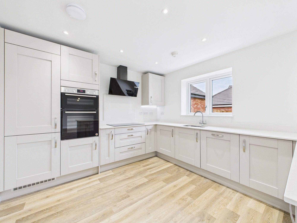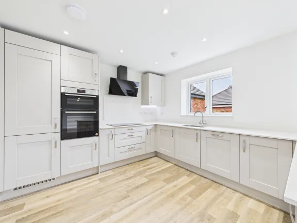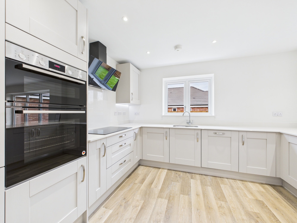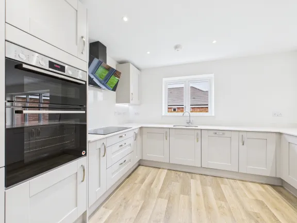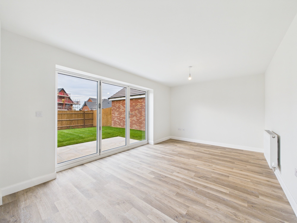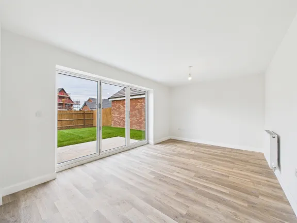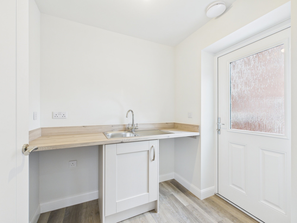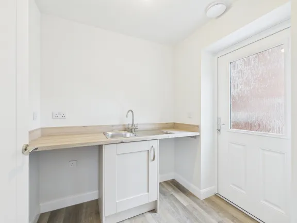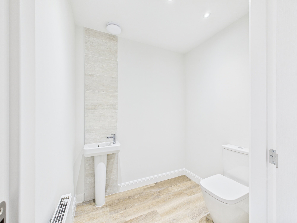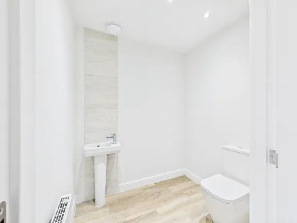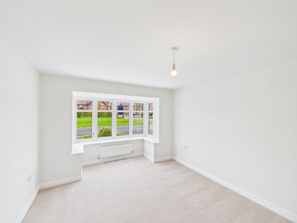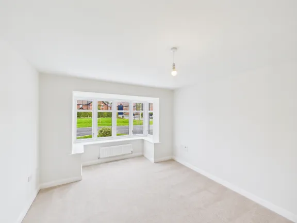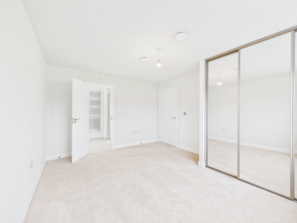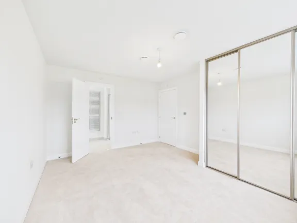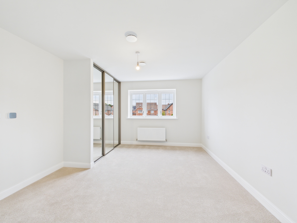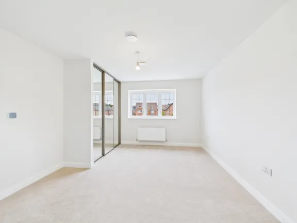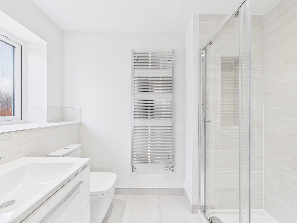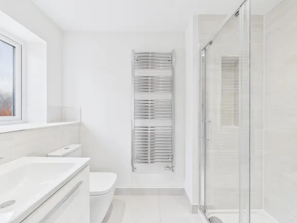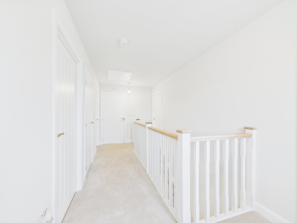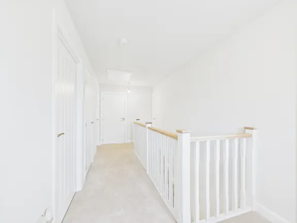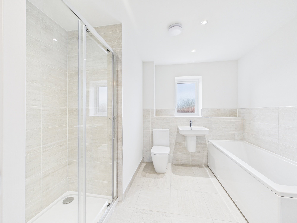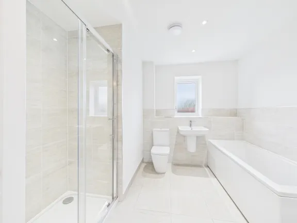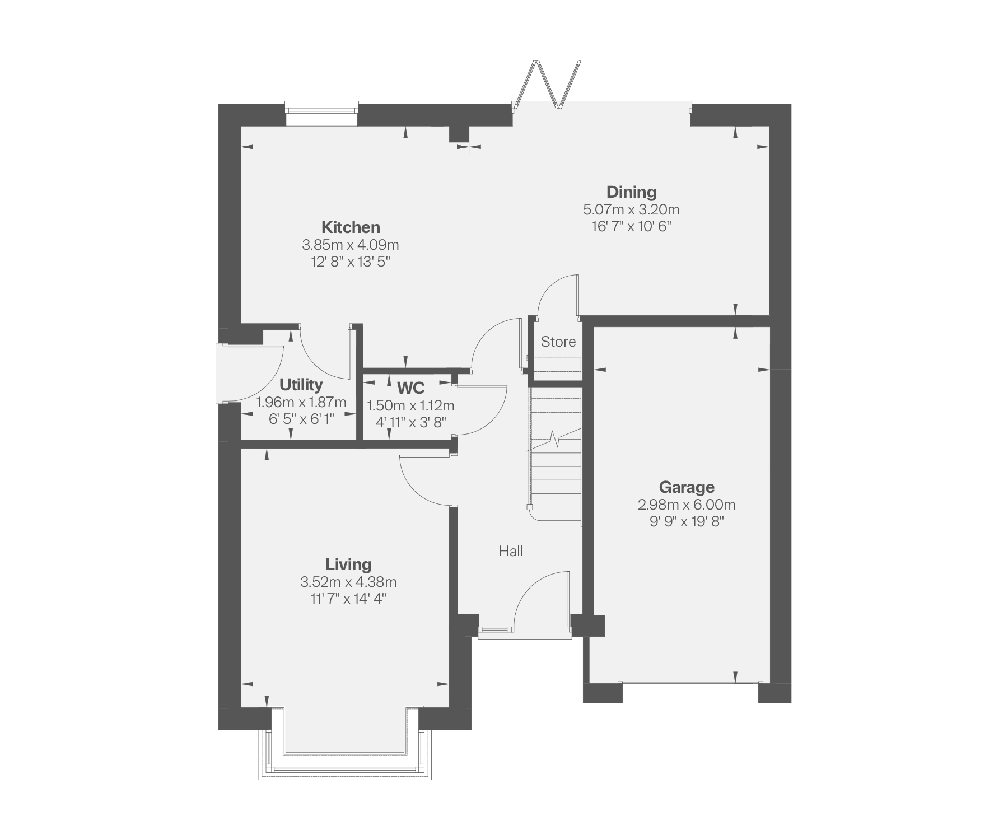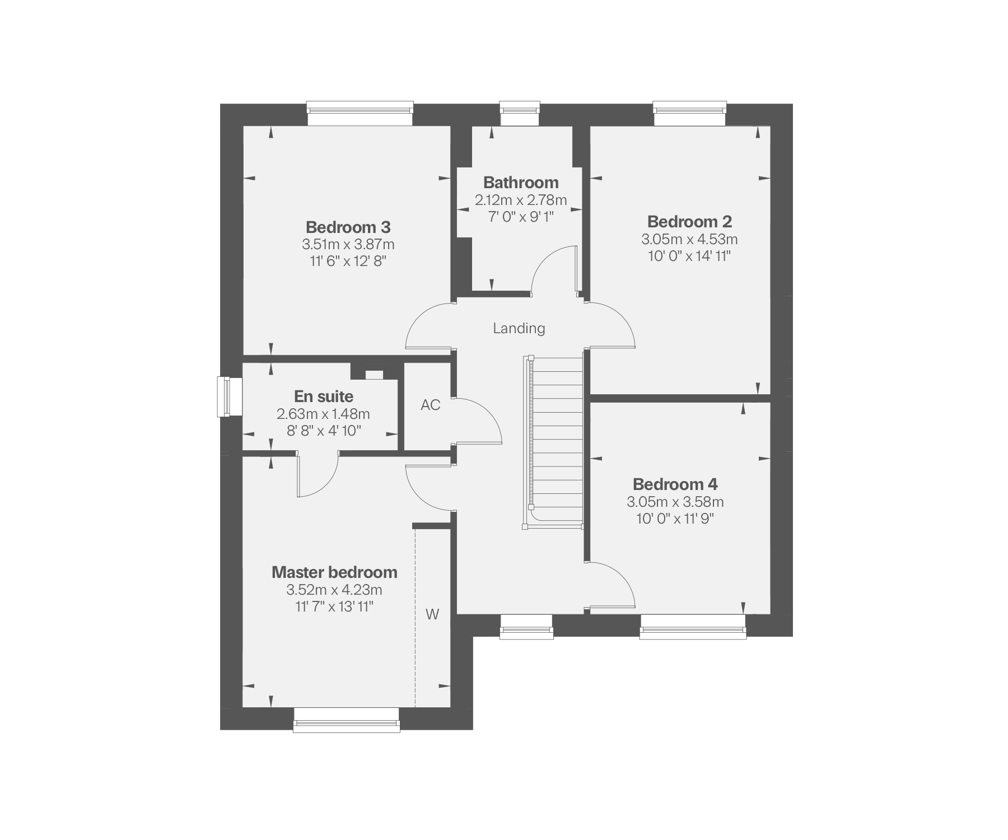21 - Denver SP
Share this plot
-
475,000
-
3 bedrooms
-
Detached
-
2 bathrooms
-
1383 sq.ft.
Receive £13,750 stamp duty paid when you reserve your new home*
- Open-plan kitchen, dining and family area with French doors to rear garden
- Separate utility with access to rear garden
- Separate living room with feature bay window
- Built-in wardrobes and en suite to principal bedroom
- Separate first floor study room that could be used as a fourth bedroom
- Solar PV panels
- Integral garage with private driveway
- Stunning views onto open fields
Tell us about your property
How much can you spend?
Floor plans
Ground floor
Living room
3.52m x 4.82m
11'7" x 15'10"
Kitchen
5.66m x 2.70m
18'7" x 8'10"
Dining/Family area
5.66mm x 2.72m
18'7" x 8'11"
Utility room
1.96m x 1.98m
6'5" x 6'6"
Downstairs WC
1.09m x 1.98m
3'7" x 6'6"
What's included
30 - Gardener
Share this plot
-
500,000
-
4 bedrooms
-
Detached
-
2 bathrooms
-
1327 sq.ft.
£10,000 to spend your way, when you reserve your new home*
- Expansive open-plan kitchen and dining area with French doors onto rear garden
- Utility room for additional storage with additional access to rear garden
- Private downstairs study space
- Separate lounge with feature bay window
- Generously proportioned principal bedroom with en suite and fitted wardrobes
- Single detached garage with private driveway
Tell us about your property
How much can you spend?
Floor plans
Ground floor
Living room
3.29m x 5.28m
10'10" x 17'4"
Kitchen
2.97m x 4.25m
9'9" x 13'11"
Dining area
3.34m x 2.91m
11'0" x 9'6"
Utility
1.82m x 1.34m
6'0" x 6'1"
Study
2.70m x 2.77m
8'10" x 9'1"
WC
1.82m x 0.96m
6'0" x 3'2"
What's included
4 - Heywood
Share this plot
-
530,000
-
4 bedrooms
-
Detached
-
2 bathrooms
-
1425 sq.ft.
Receive £16,500 stamp duty paid when you reserve your new home*
- Expansive open-plan kitchen and dining area with French doors onto rear garden
- Utility room for additional storage with side door access
- Spacious living room with feature bay window
- Private downstairs study space
- Generously proportioned principal bedroom with en suite and fitted wardrobes
- Detached single garage with private driveway
Tell us about your property
How much can you spend?
Floor plans
Ground floor
Living room
3.61m x 4.54m
11'10" x 14'11"
Utility
2.49m x 1.82m
8'2" x 6'0"
Kitchen
3.33m x 3.37m
10'11" x 11'0"
Dining area
3.78m x 3.40m
12'4" x 11'2"
Study
2.98m x 2.02m
9'9" x 6'8"
WC
0.95m x 1.99m
3'1" x 6'6"
What's included
2 - Hudson
Share this plot
-
570,000
-
4 bedrooms
-
Detached
-
2 bathrooms
-
1,565 sq.ft.
Receive £18,500 stamp duty paid when you reserve your new home*
- Expansive open-plan kitchen and dining area with bifold doors onto rear garden
- Utility room for additional storage with side door access
- Spacious living room with feature bay window
- Generously proportioned principal bedroom with en suite and fitted wardrobes
- Well-sized second, third and fourth bedrooms
- Integral single garage with private driveway
Tell us about your property
How much can you spend?
Take a tour of The Hudson
Floor plans
Ground floor
Kitchen
3.85m x 4.09m
12'8" x 13'5"
Dining room
5.07m x 3.20m
16'7" x 10'6"
Utility
1.96m x 1.87m
6'5" x 6'x1"
W.C.
1.50m x 1.12m
4'11" x 3'8"
Living room
3.52m x 4.38m
11'7" x 14'4"
Garage
2.98m x 6.00m
9'9" x 19'8"
What's included


