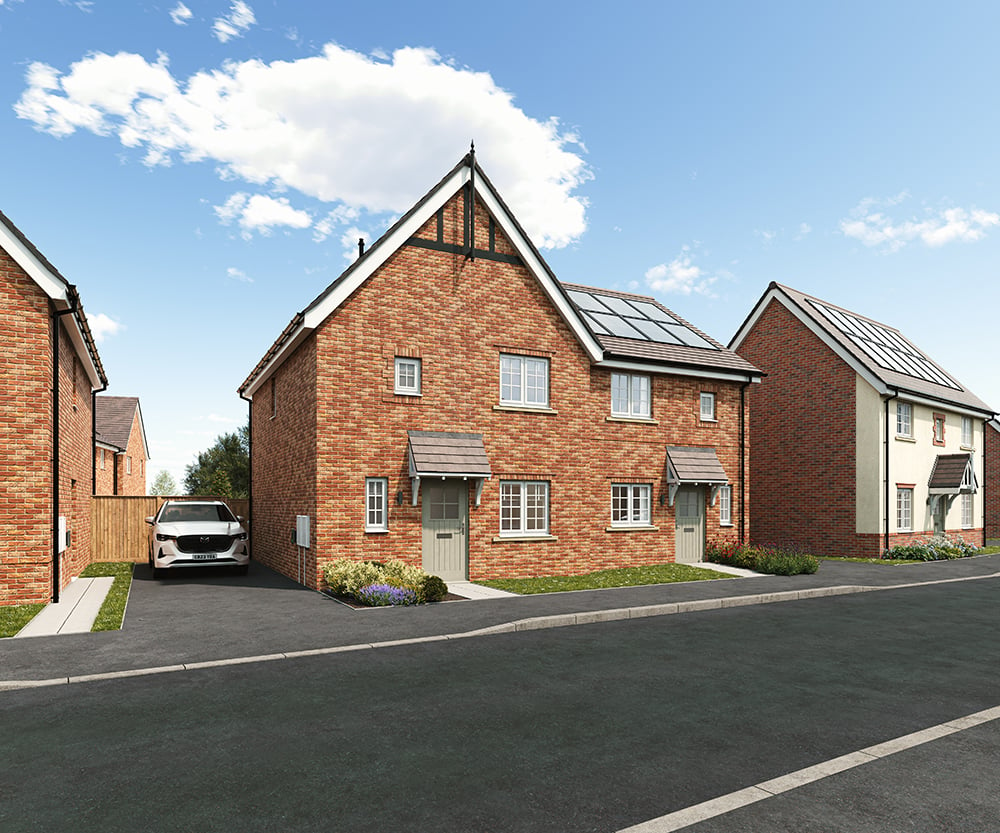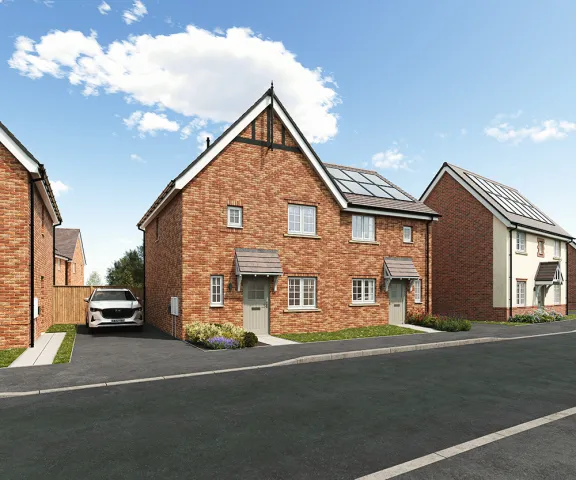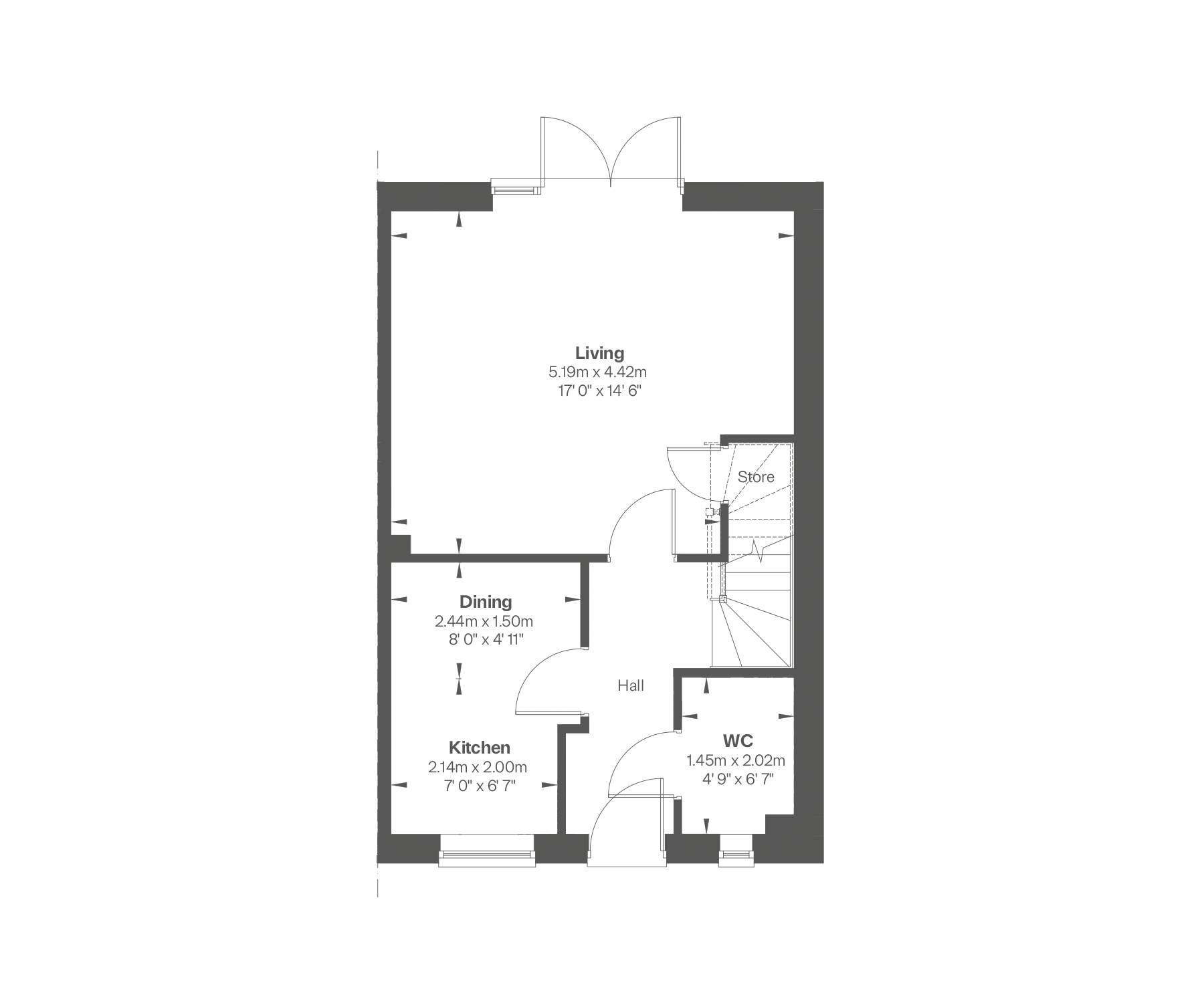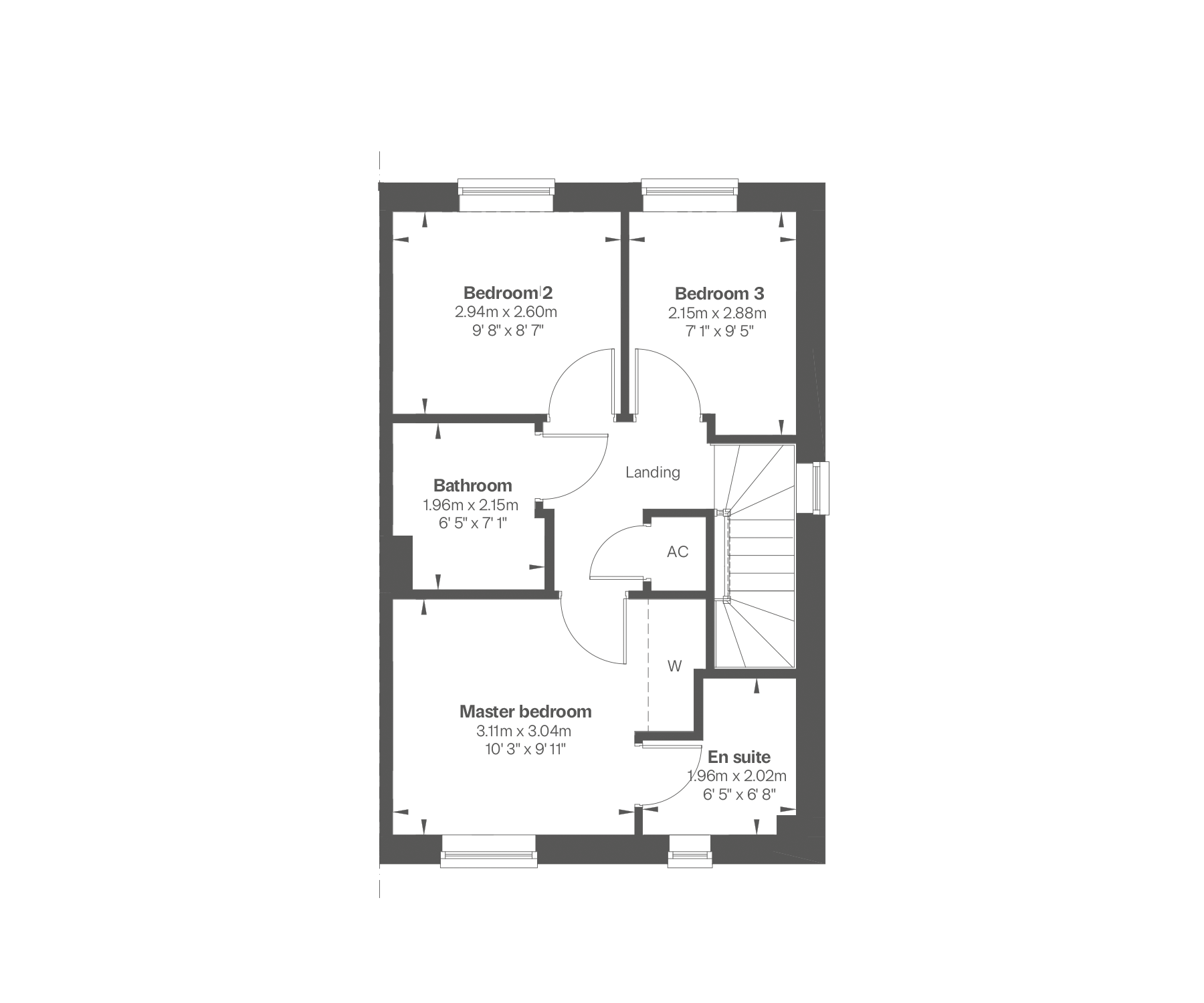25 - Burley
Share this plot
-
340,000
-
3 bedrooms
-
Semi-detached
-
2 bathrooms
-
907 sq.ft.
Receive 5% deposit contribution when you reserve your new home*
Featuring a versatile downstairs floorplan and three bedrooms, the Burley is perfect for modern family living and entertaining.
- Open-plan kitchen and family area with French doors onto rear garden
- Modern kitchen with island unit
- Utility store off the kitchen
- Solar PV panels
- Downstairs WC
- En suite to master bedroom
Tell us about your property
How much can you spend?
Floor plans
Ground Floor
Living room
5.19m x 4.42m
17' 0" x 14' 6"
Kitchen
2.14m x 2.00m
7' 0 x 6' 7"
Dining area
2.44m x 1.50m
8' 0" x 4' 11"
WC
1.45m x 2.02m
4' 9" x 6' 7"




