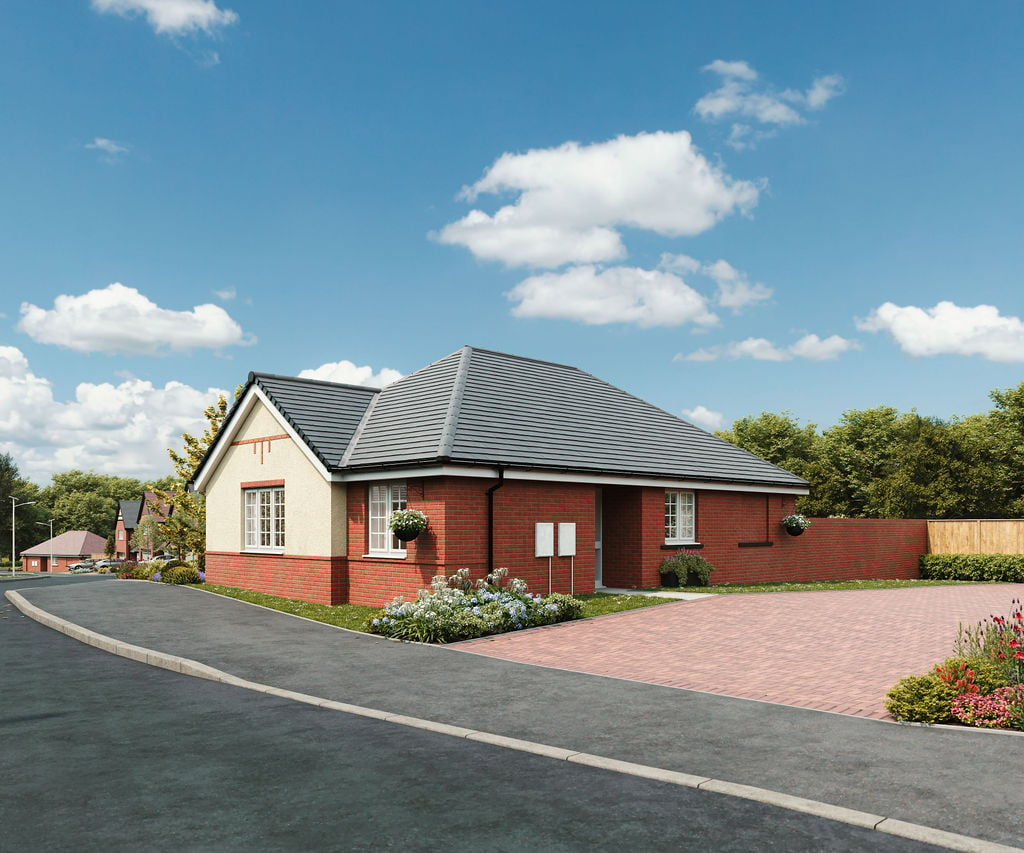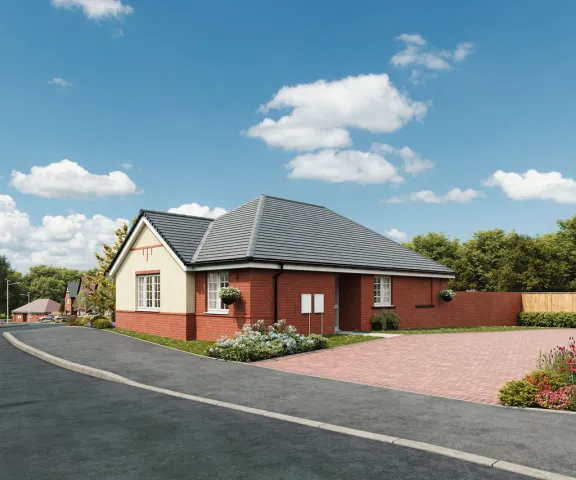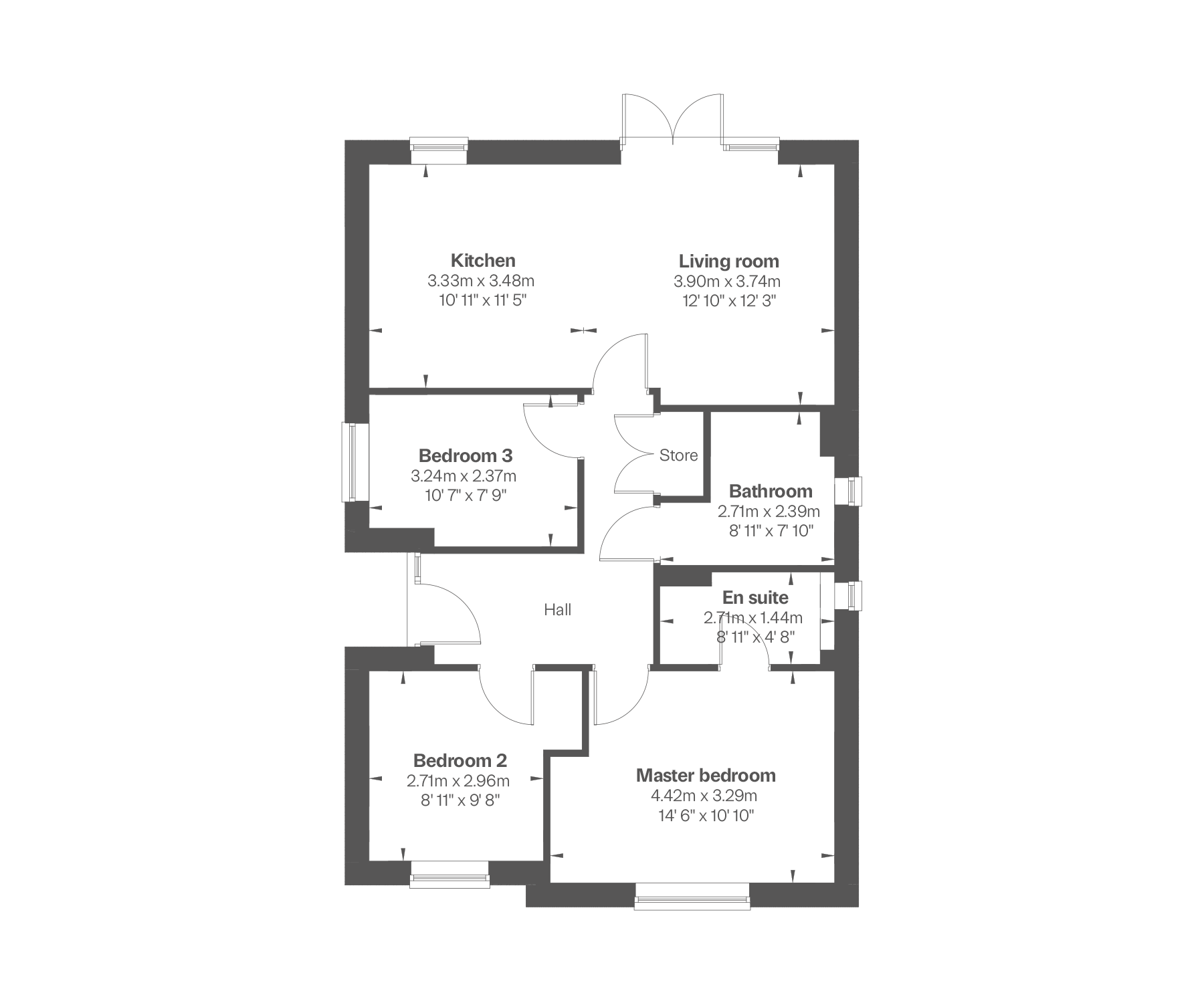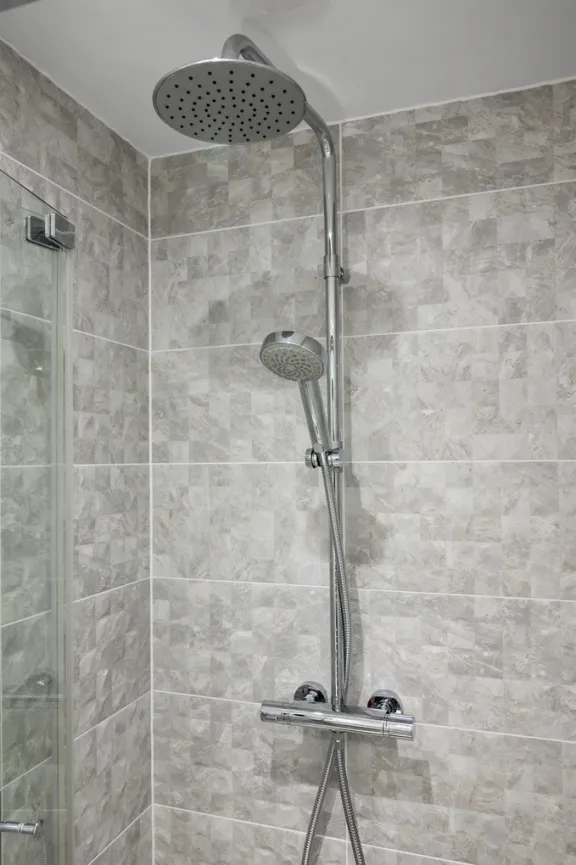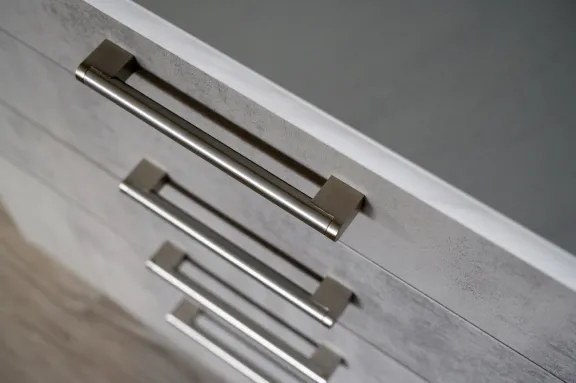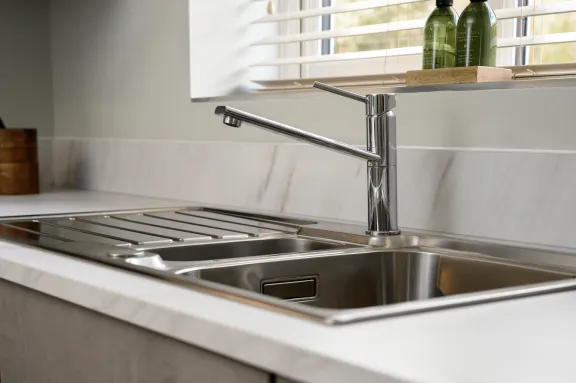Kitchen finishings
- British designed and manufactured kitchen
- Premium Bosch or Electrolux appliances including built-in oven and induction hob, fully integrated fridge freezer* and integrated dishwasher*
- Your choice of kitchen finishes including work surfaces, cupboard doors, handles and splashback*
- Down lighters to the kitchen for added ambiance
Bathroom finishings
- Ideal Standard sanitaryware with Aqualisa finishes
- Porcelanosa wall tiling to the bathroom, master en suite and cloakroom as standard
- Porcelanosa floor tiling to the bathroom*, cloakroom* and master en suite*
- Chrome towel radiator to master en suite*
- Vanity units to master en suite or alternative*
Electrical and lighting
- Hagar USB double power sockets*
- Electric in-wall toothbrush charger to master en suite*
- Entrance lighting with LED downlight to front and rear
- Power point and light within loft
- Media plate and TV point installed
- Ring wired doorbell*
Energy saving features
- Photo voltaic panels with optional battery storage
- Enhanced insulation of walls, roof and ceilings for reduced energy bills and more comfortable living
- Flow restrictors to showers
- Hive heating and hot water thermostat
- Double-glazed windows for improved insulation
- Electrical Vehicle (EV) chargers
Exterior finishings
- Outside tap*
- Patio slabs and turf* to the front and rear gardens
*Optional extras and dependant on build status.
Your home also comes with a 10-year warranty for added peace of mind.
Learn more about our specifications and finishings
