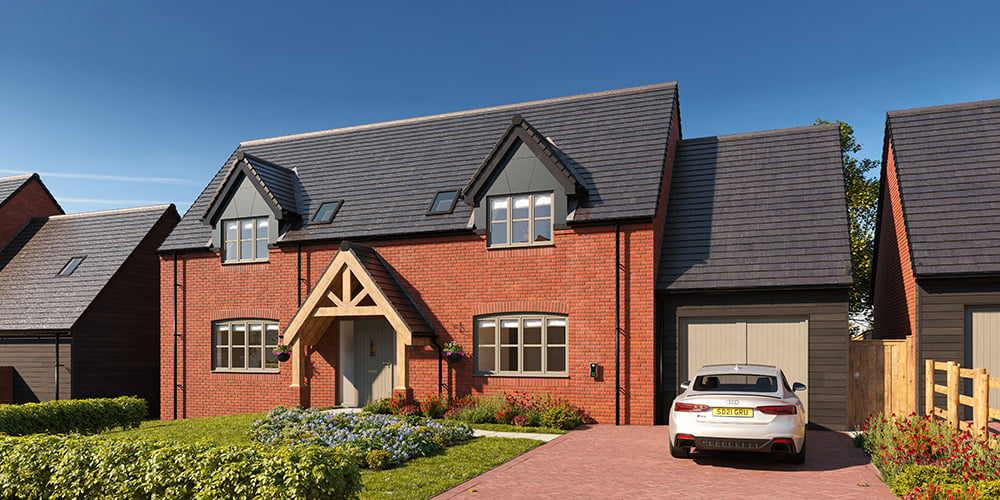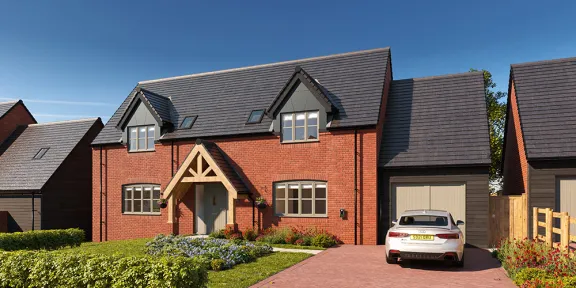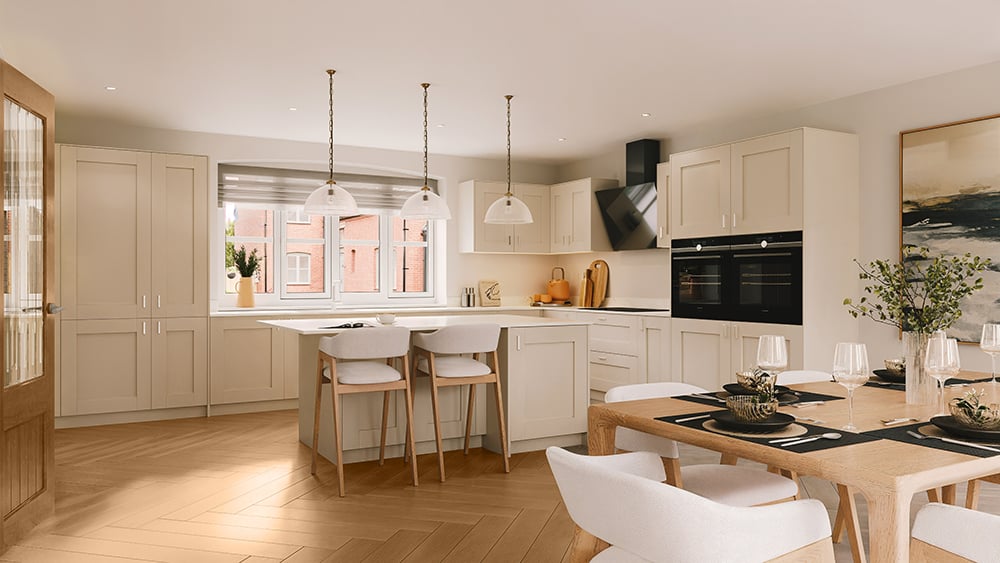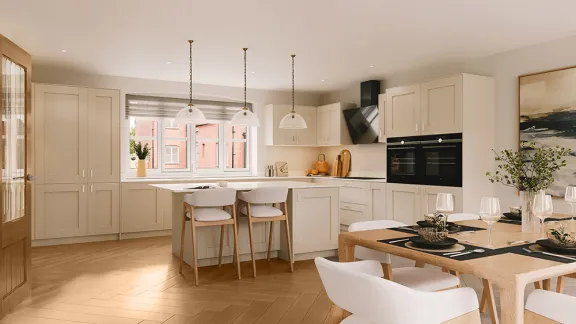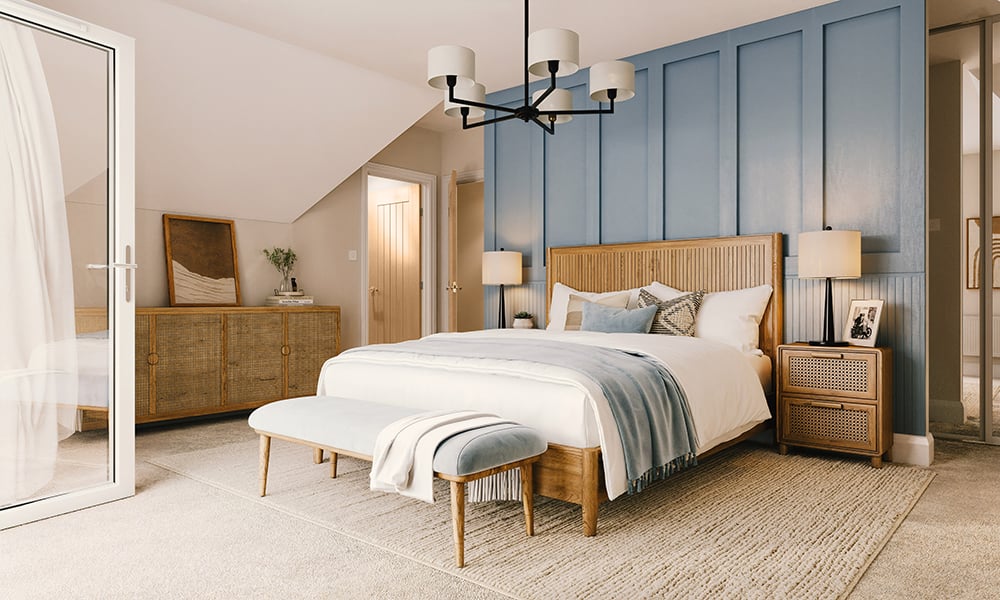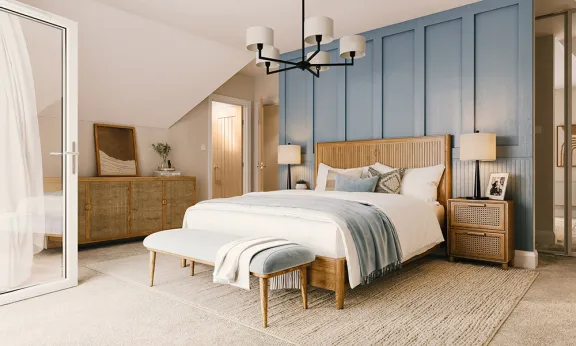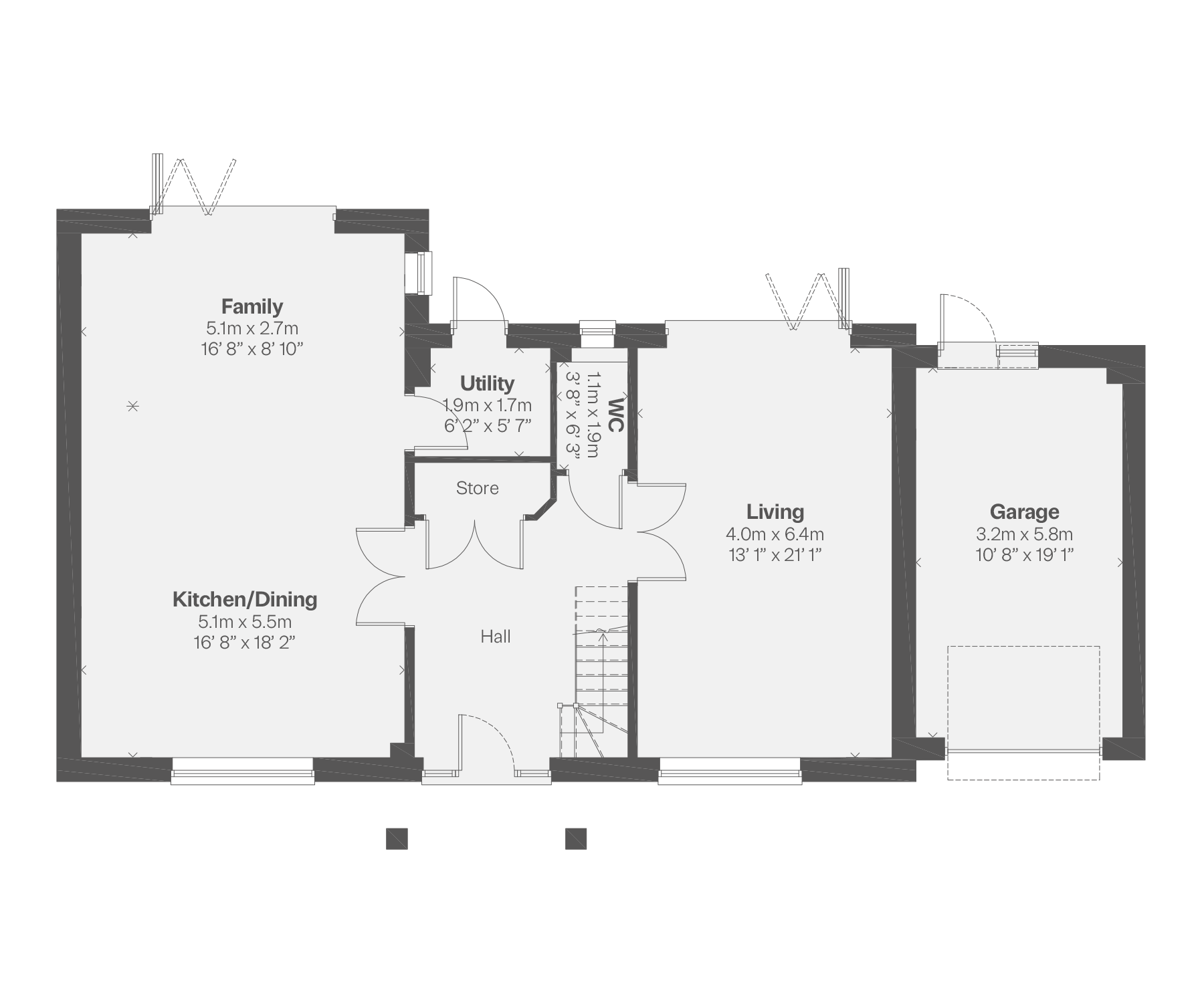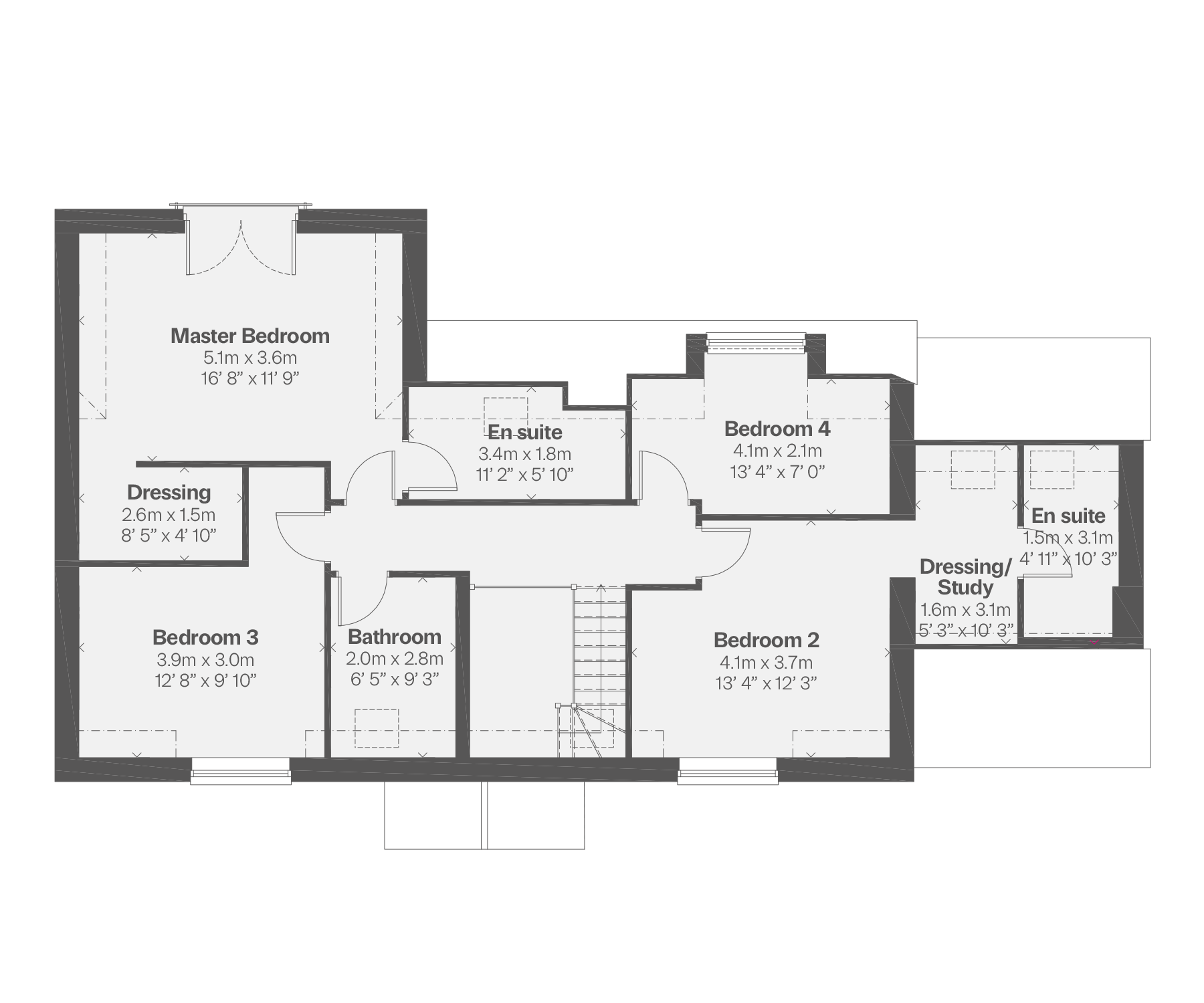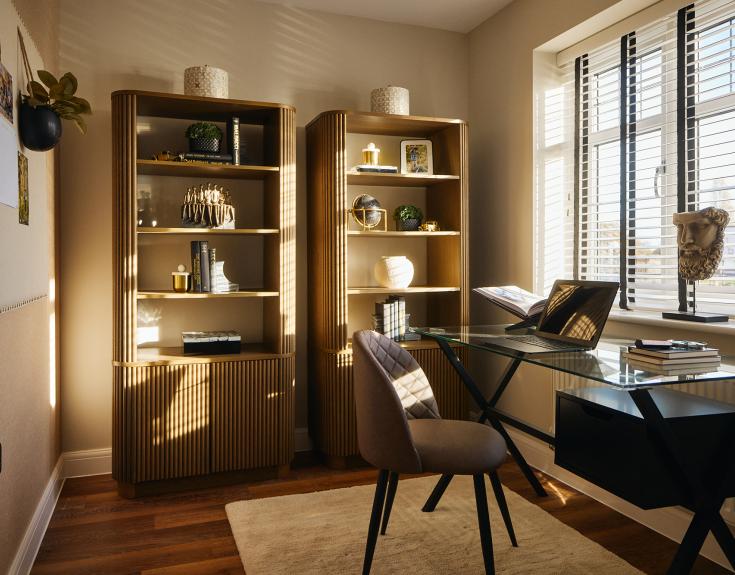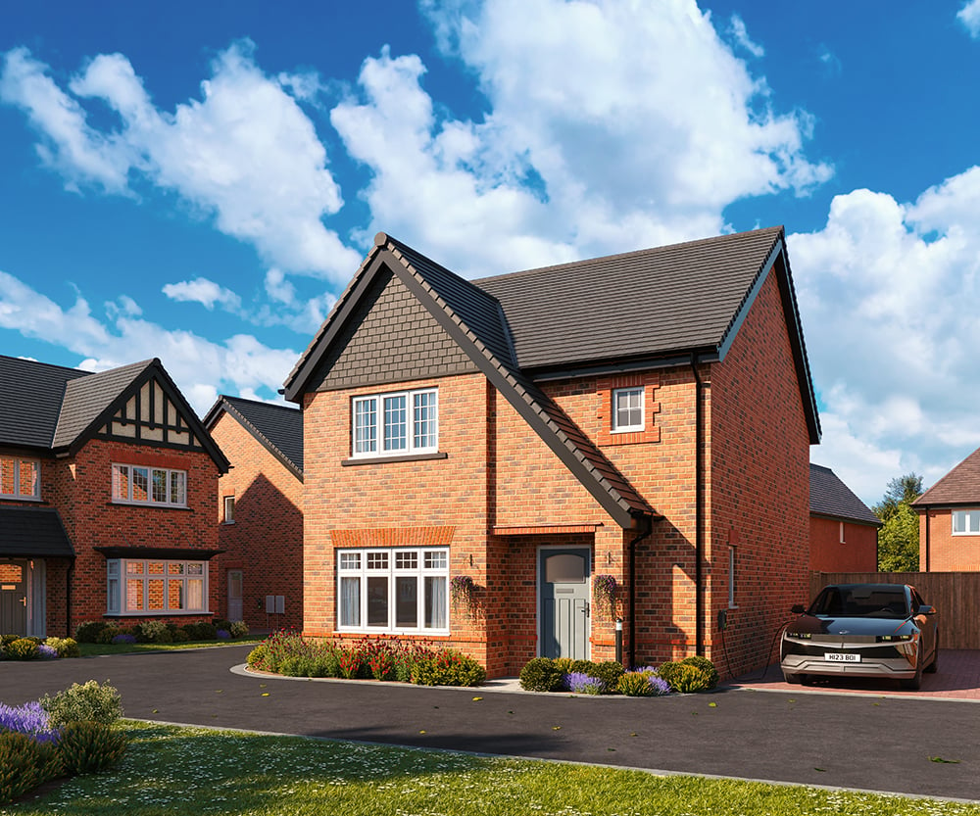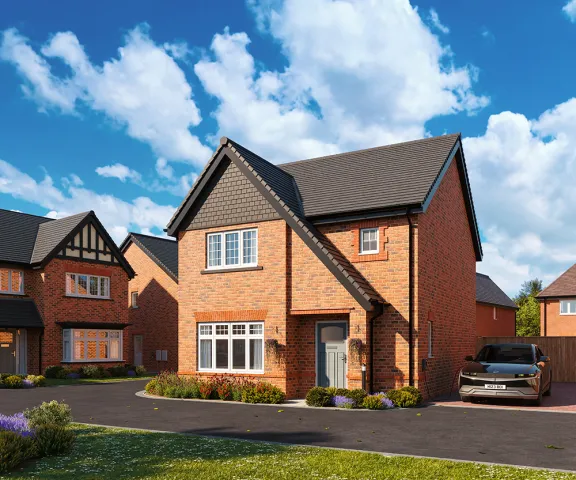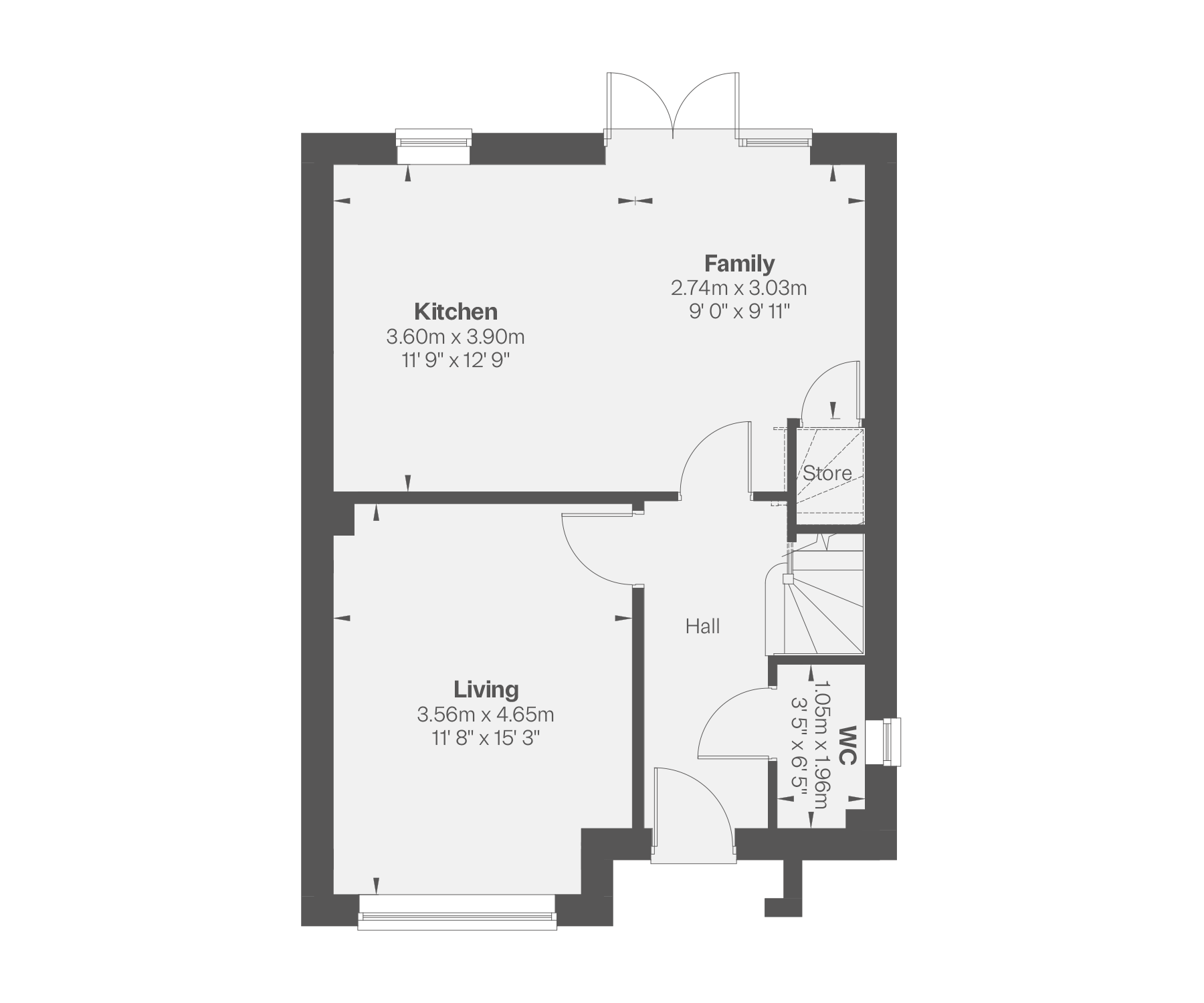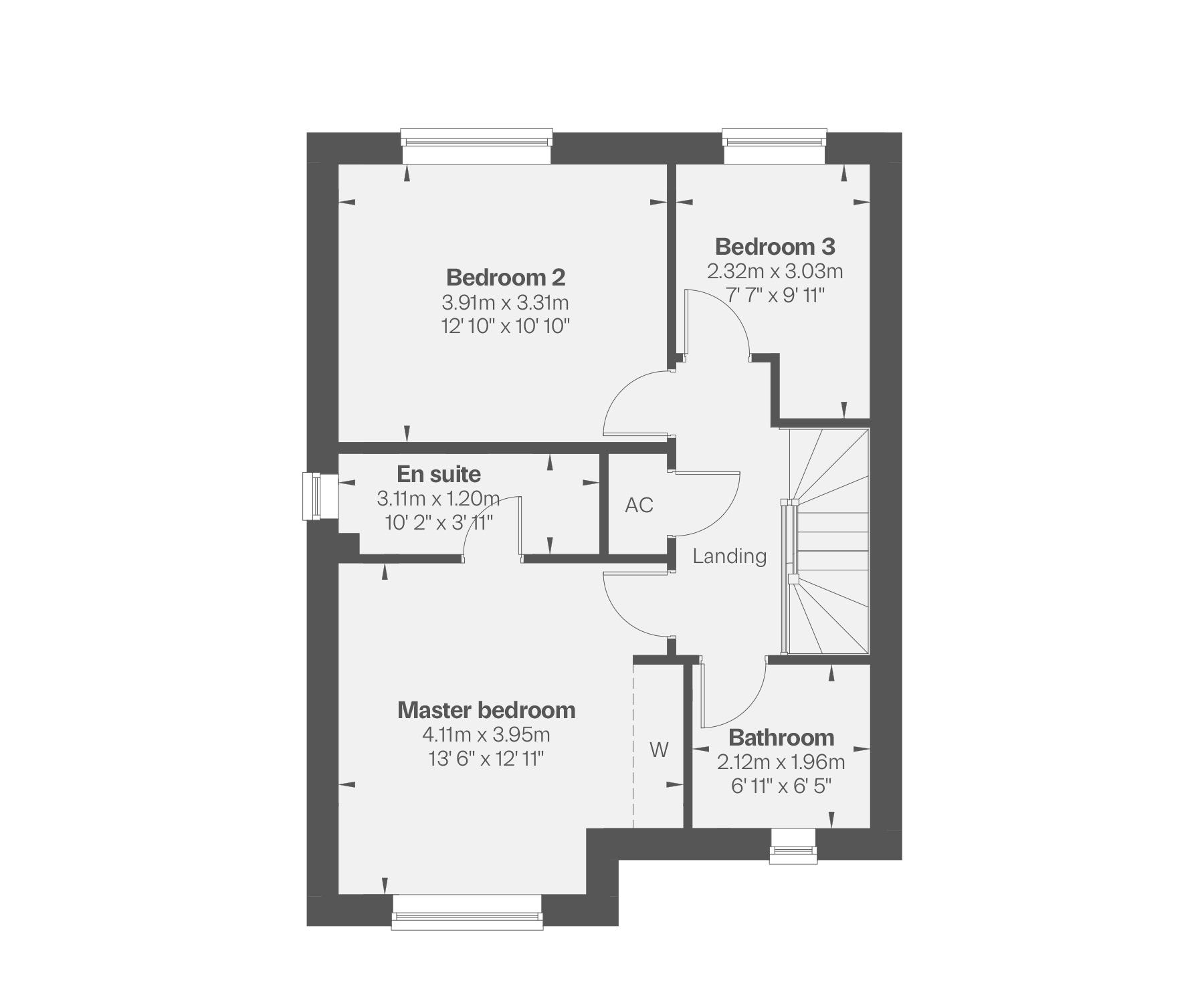7 - Millwright
Share this plot
-
4 bedrooms
-
Detached
-
3 bathrooms
-
1995 sq.ft.
The Millwright is a 4-bedroom detached home, with generously proportioned principal and second bedrooms featuring a dressing area and en suite.
- Expansive open-plan kitchen, dining and family area with bifold doors onto the rear garden
- Separate spacious lounge with bifold doors opening onto the rear garden
- Premium Siemens kitchen appliances
- Generously proportioned principal and second bedrooms with dressing area and en suite
- Well-appointed third and fourth bedrooms
- EV charger, underfloor heating, solar PV panels and an energy-efficient Vaillant air source heat pump
Floor plans
Ground floor
First floor
What's included
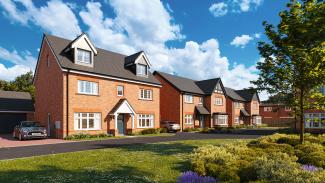
Mapperley Meadows, Mapperley
- 3 - 5 bedrooms
- 397,000 - 775,000
- 0115 672 1668
Available homes at Mapperley Meadows, Mapperley
There are currently no available homes that match your criteria at this development. Please refine your search or explore our other developments.
New houses for sale in Mapperley
Looking to make your move to Nottinghamshire? Find new homes for sale at Mapperley Meadows
We have a range of beautiful, new-build homes for sale to suit every lifestyle. Are you looking to downsize but still want space for the family to visit? Explore our selection of 3 bedroom houses for sale. Are you looking to buy your forever home? Browse our selection of 4 bedroom houses for sale and find the one for you.
If you’re looking for properties for sale in Mapperley, discover a new collection of 3 - 5 bedroom homes at Mapperley Meadows.
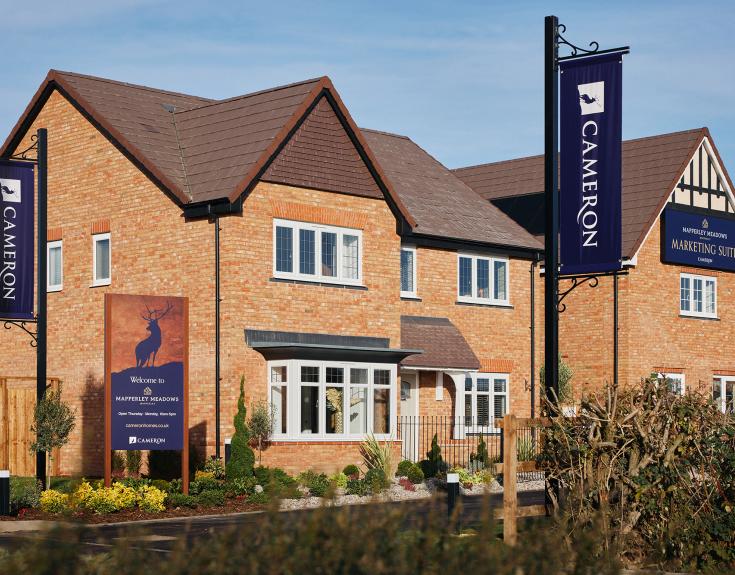
Why choose us?
Every Cameron home is carefully chosen, planned, and built for the people who live there, today and for years to come. We're committed to building new homes for a better future, where people feel part of a community.
Whatever you're looking for in your new home, whether it's being close to open countryside or an open-plan family kitchen that's filled with a range of premium appliances, each collection of exclusive homes is built to evolve with life's biggest milestones.
We understand that location is non-negotiable, which is why we take real pride in finding desirable locations. Our primary focus is to select the finest places to build new communities, with excellent transport links and local amenities nearby.
Sustainability is important to us too and we're continually exploring ways to make our homes more energy efficient, with a host of energy-saving features.
Our honest approach, hard work, and premium products, combined with excellent customer relations, ensures we retain our HBF (Home Builders Federation) 5-star home builder status. Over 90% of our customers would recommend us and we're proud to achieve a 97% build quality status. On top of that, all of our homes come with an NHBC 10-year warranty included so you can have confidence in the quality of your new home.
*Terms and conditions apply.
This offer is valid on selected homes only and cannot be used in conjunction with any other offer or incentive, and we reserve the right to amend or withdraw it at any time. Where stamp duty contribution is offered, the amount specified is only applicable to customers where this will be their only home. The contribution will be reduced for first-time buyers in line with the lower stamp duty threshold. Please speak to a sales advisor for more information.
28 - Crane
Share this plot
-
3 bedrooms
-
Detached
-
2 bathrooms
-
1145 sq.ft.
£10,000 to spend your way, when you reserve your new home*
- South-West facing garden
- Spacious open-plan kitchen and family area with French doors onto rear garden
- Large separate living room
- Generously proportioned principal bedroom with en suite and fitted wardrobes
- Well-proportioned second and third bedroom
- EV charger and solar PV panels
- Single garage with private driveway
Floor plans
Ground Floor
What's included
27 - Crane
Share this plot
-
450,000
-
3 bedrooms
-
Detached
-
2 bathrooms
-
1145 sq.ft.
£10,000 to spend your way, when you reserve your new home*
- Spacious open-plan kitchen and family area with French doors onto rear garden
- Large separate living room
- Generously proportioned principal bedroom with en suite and fitted wardrobes
- Well-proportioned second and third bedroom
- EV charger and solar PV panels
- Single garage with private driveway

