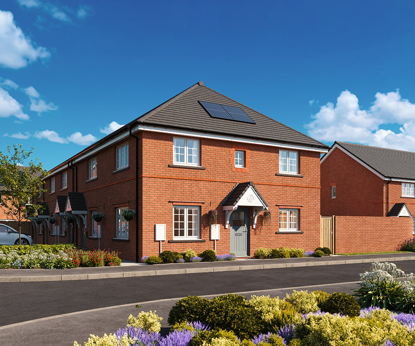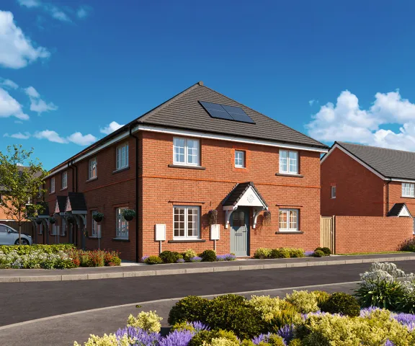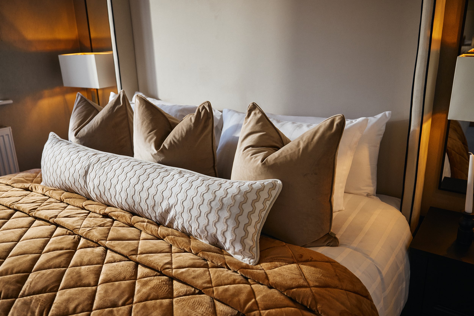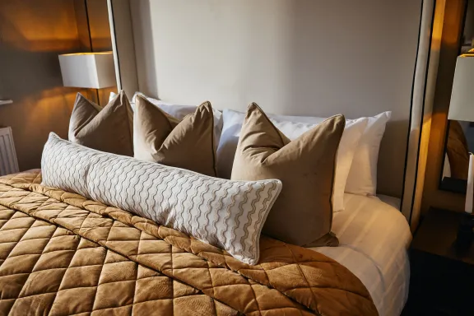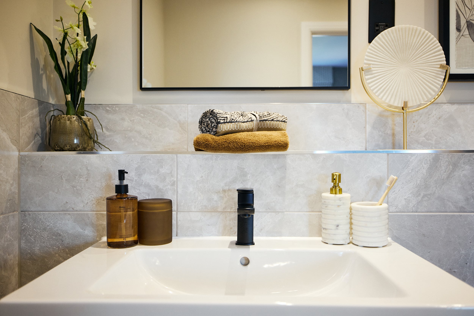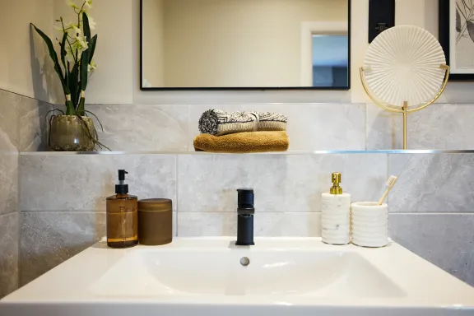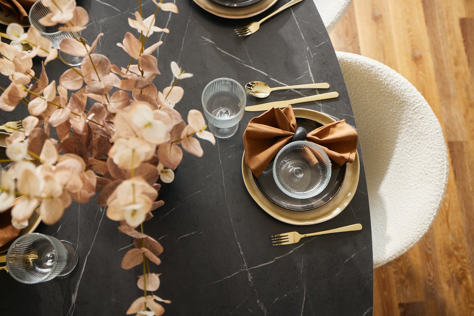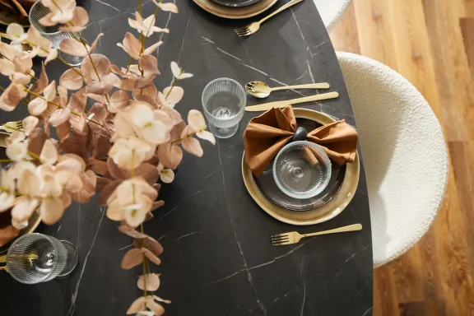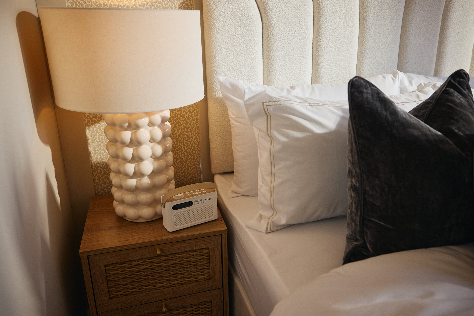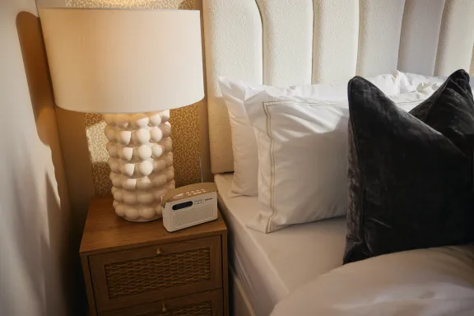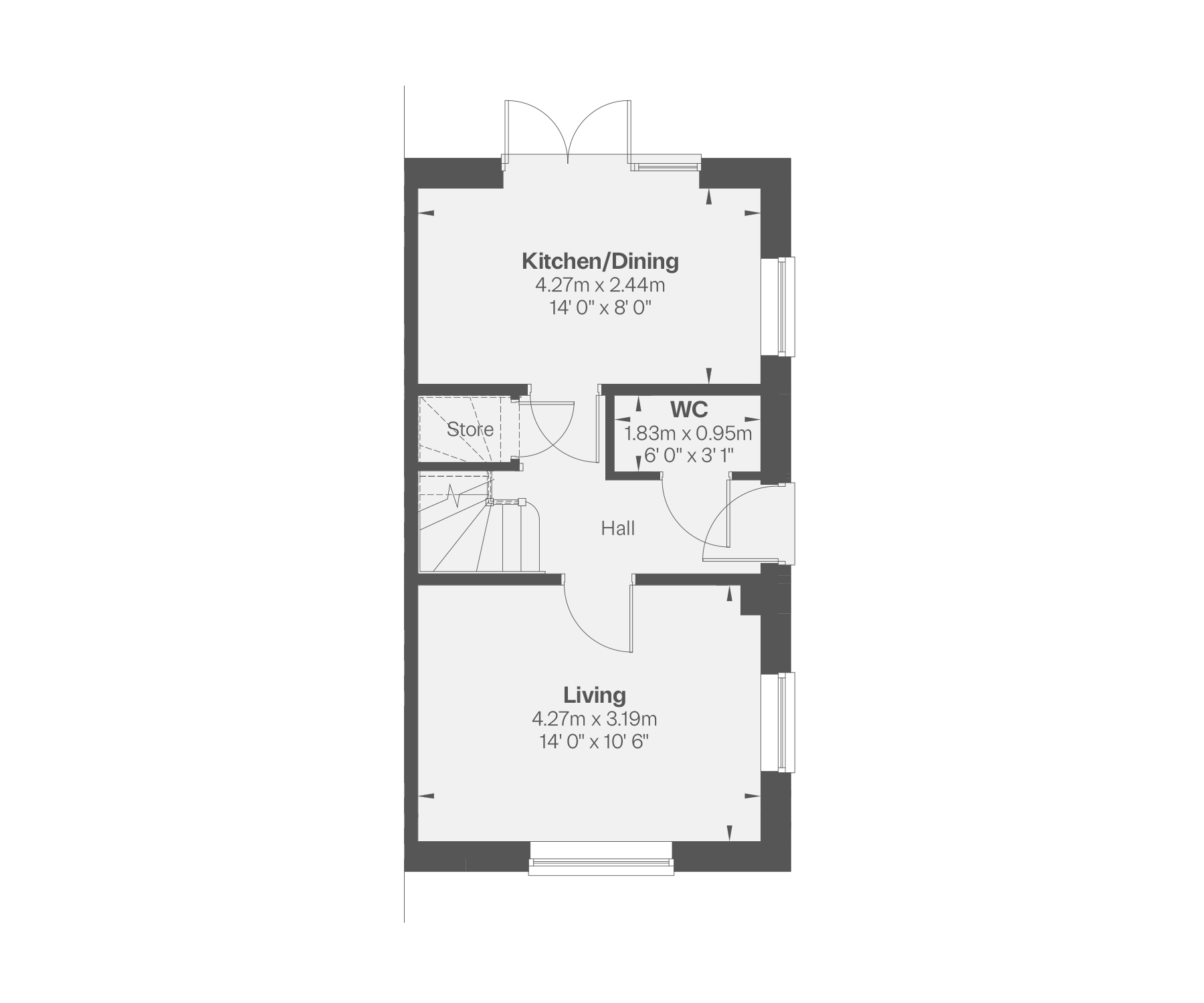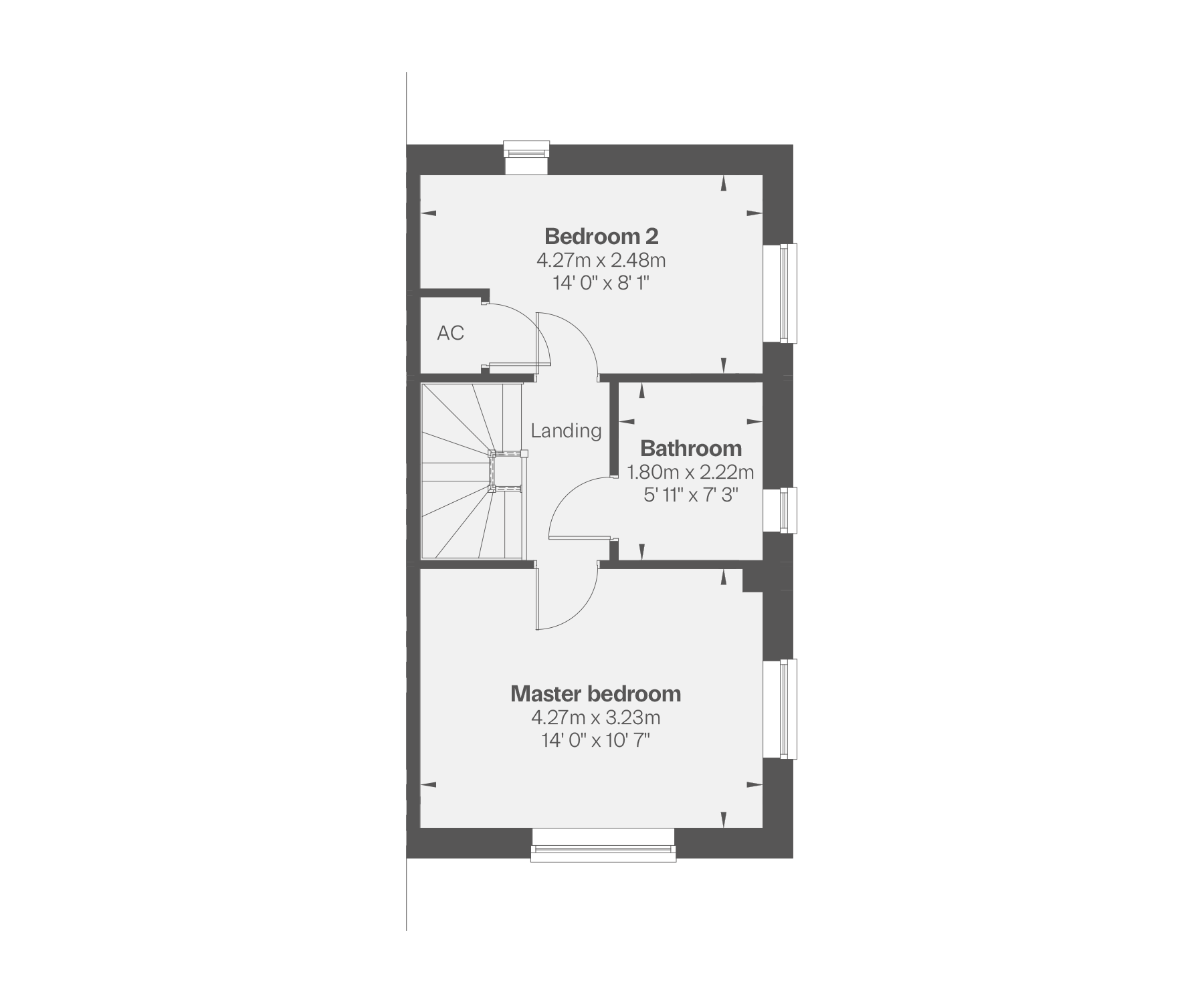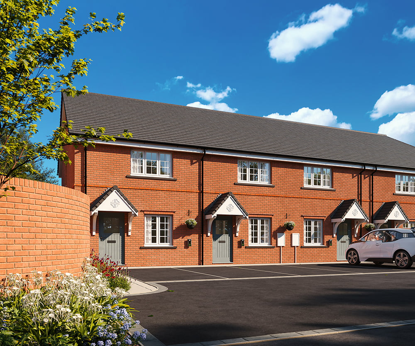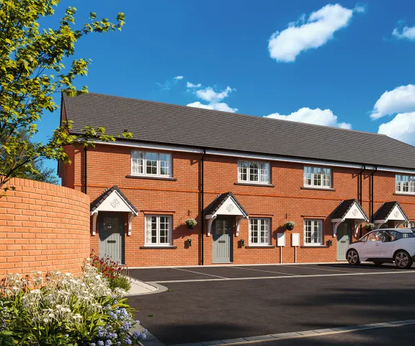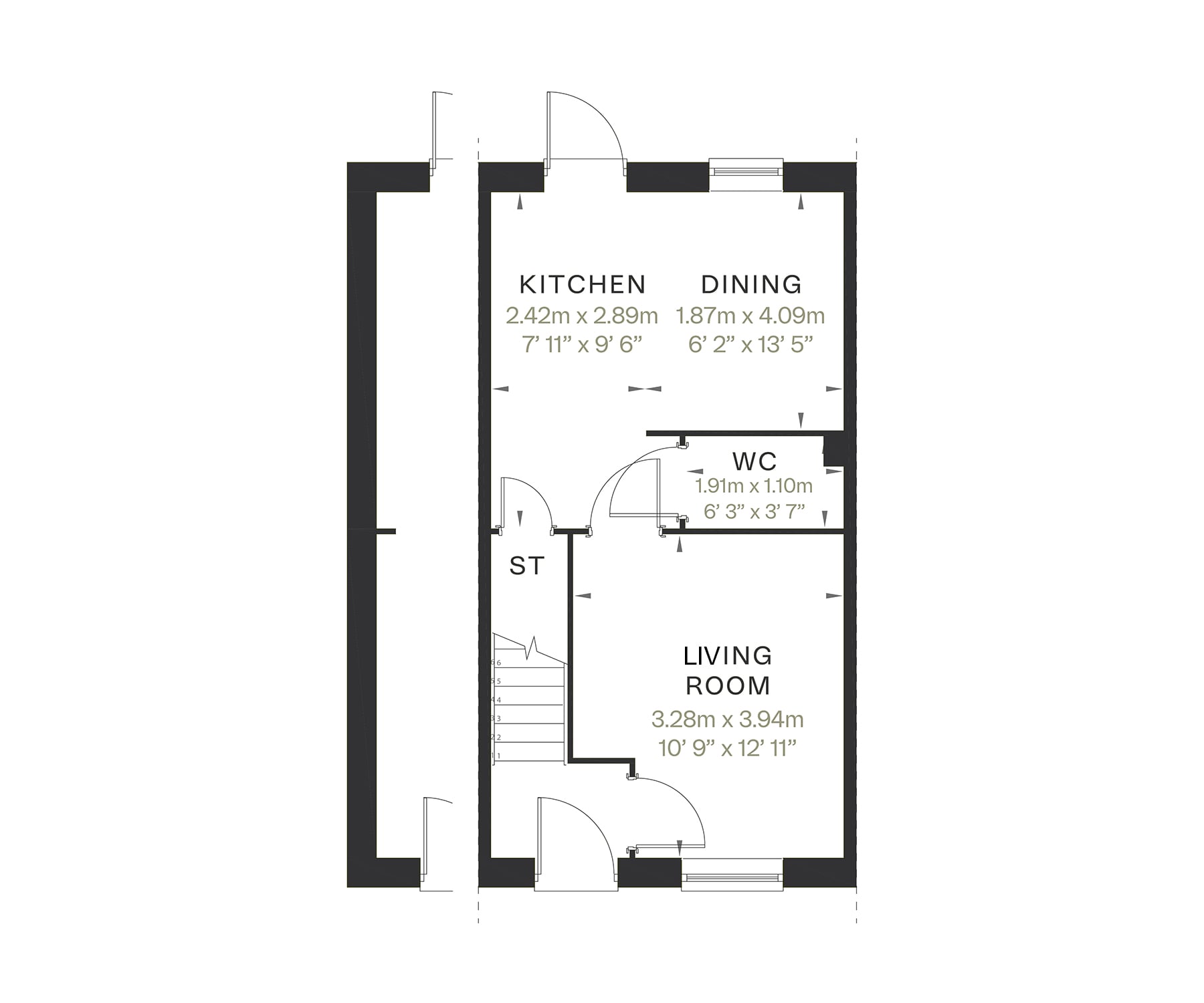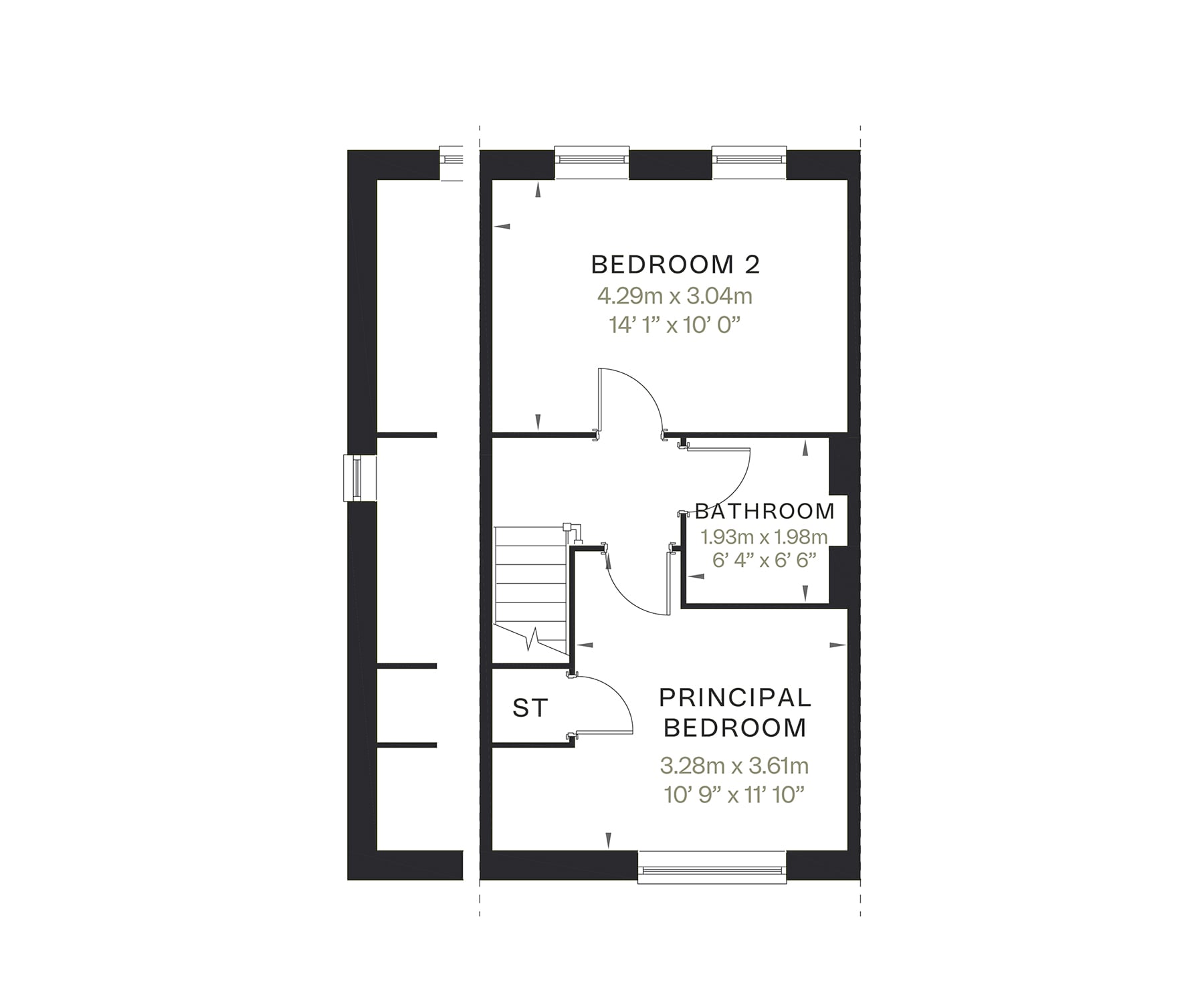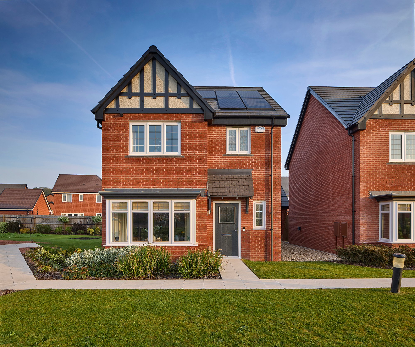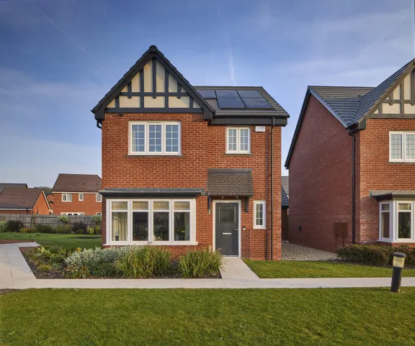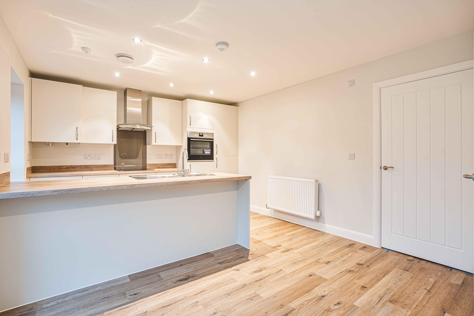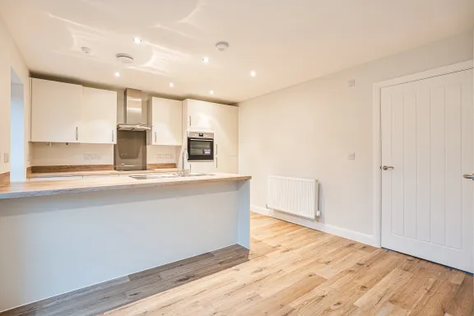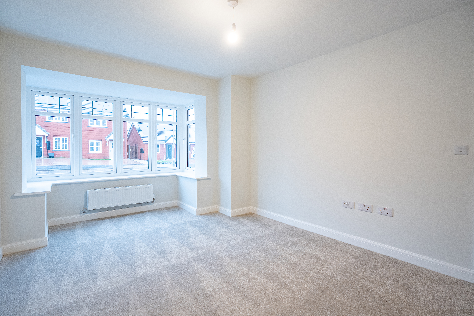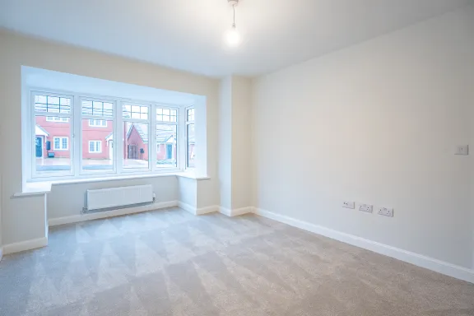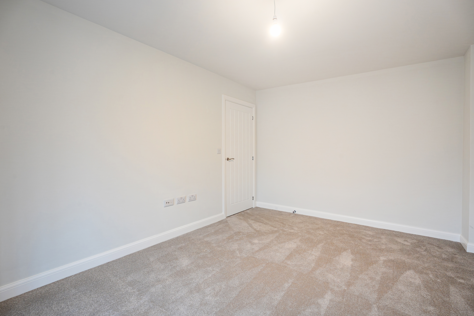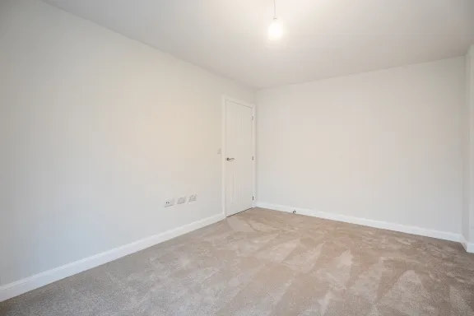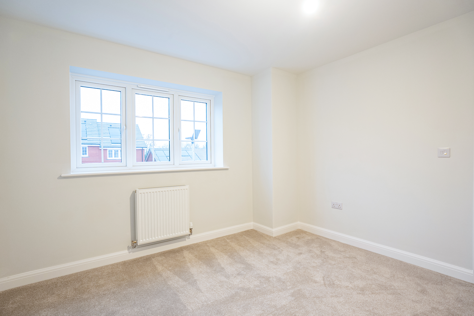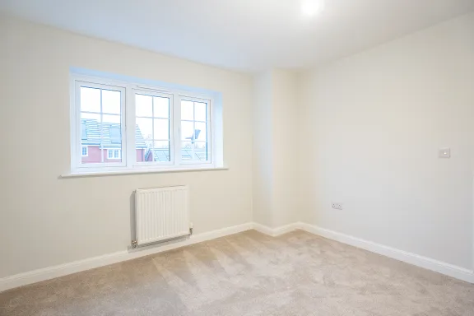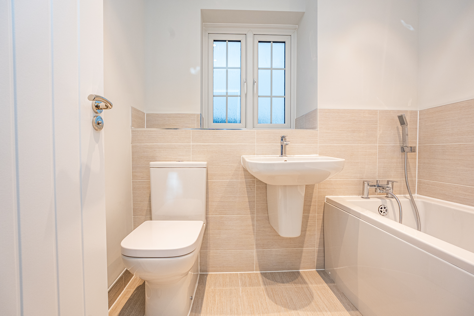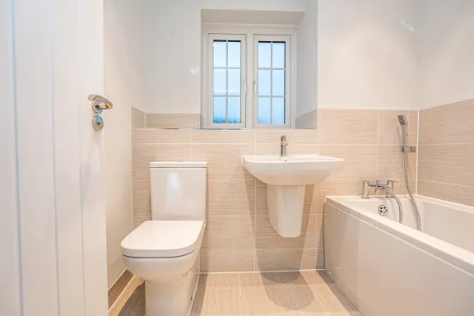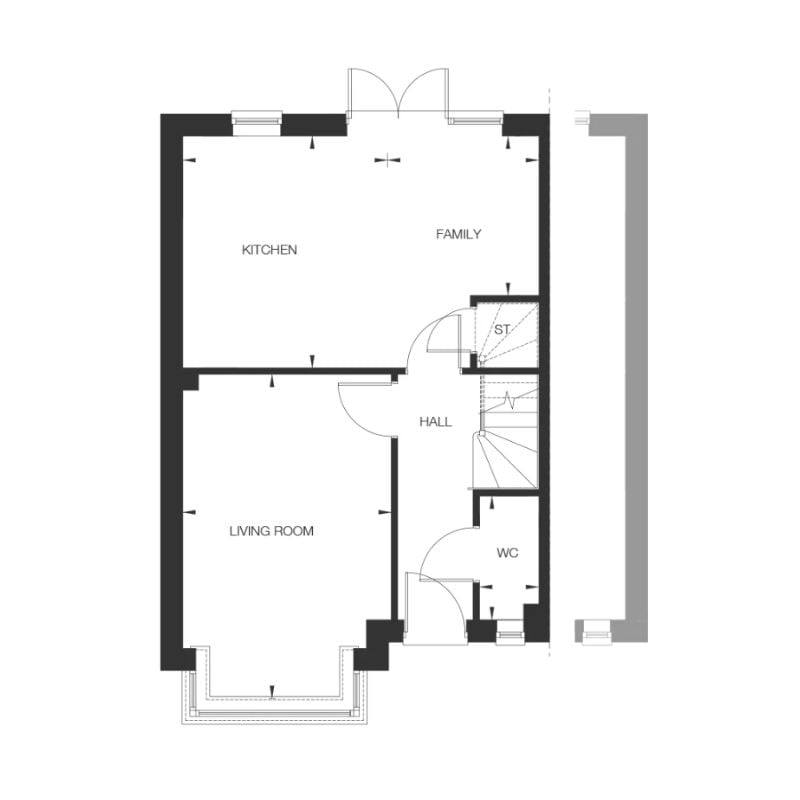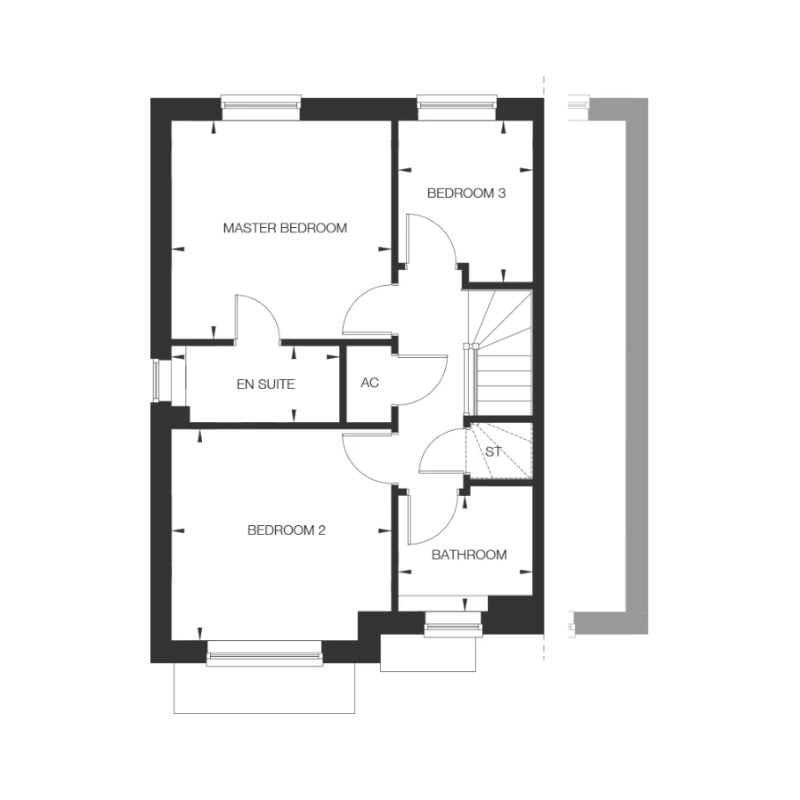39 - Brompton
Share this plot
-
First Homes scheme
-
173,000
-
2 bedrooms
-
Terraced
-
1 bathrooms
-
761 sq.ft.
This home is part of the First Homes Scheme and has been discounted by 30% of the open market value of £247,000. In order to be eligible for this scheme, purchasers must meet the criteria as outlined in the Gedling First Homes policy.
- Open-plan kitchen and dining area with French doors onto rear garden
- Separate living room
- Generous principal bedroom
- Well-proportioned second bedroom
- EV charger
- Solar PV panels
- Private driveway with two parking spaces
Find out how much your home is worth
Check your affordability
Floor plans
Ground floor
What's included
38 - Wren
Share this plot
-
First Homes scheme
-
173,000
-
2 bedrooms
-
Terraced
-
1 bathrooms
-
761 sq.ft.
This home is part of the First Homes Scheme and has been discounted by 30% of the open market value of £247,000. In order to be eligible for this scheme, purchasers must meet the criteria as outlined in the Gedling First Homes policy.
- Open-plan kitchen and dining area
- Separate living room
- Principal bedroom with built-in storage cupboard
- Well-proportioned second bedroom
- EV charger
- Solar PV panels
- Private driveway with two parking spaces
Find out how much your home is worth
Check your affordability
Floor plans
Ground floor
What's included

164 - Cardew
Share this plot
-
Sustainable Living
-
3 bedrooms
-
Detached
-
2 bathrooms
-
978 sq.ft.
- Positioned on a private drive with open views
- Open-plan kitchen and dining area
- Spacious separate living room
- En suite and fitted wardrobes to master bedroom
- Great sized second bedroom
- Solar panels
- Energy efficient for lower bills
Cardew floor plans
Ground Floor
What's included
Further details
Property details
Tenure: Freehold
Warranty cover
Your home is covered by a 10 year warranty. In the first two years, we as your builder are responsible for the warranty on your home, covering structural items, rather than wear and tear.
Find out more about your 2-year warranty
Find out more about your 10-year warranty with NHBC (National Housing Building Council)
Management services
It's essential that shared spaces and common areas of this development, such as private estate roads, play areas, and open green spaces, are properly managed and maintained. This is no longer managed by the local council; instead, we set up a Residents Management Company (RMC) for each development to protect and manage these areas once we have finished construction. On completion of the purchase of your home, you will legally become a member of the RMC and you will have a say in how it's run. Learn more here.
Every resident pays an annual estate charge to cover costs of works that need to be undertaken by the RMC, including lawn mowing, hedge cutting, repairs and other maintenance works. Find out more here.
Full details of what's managed by the RMC can be discussed with your sales advisor.

