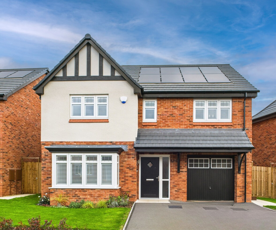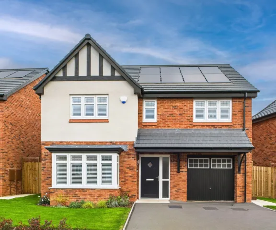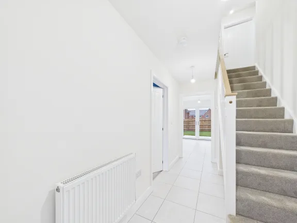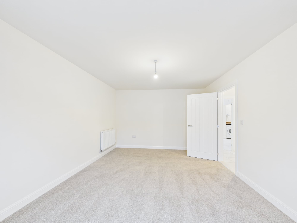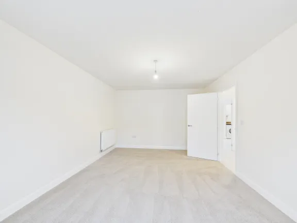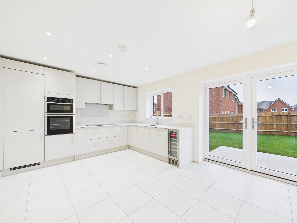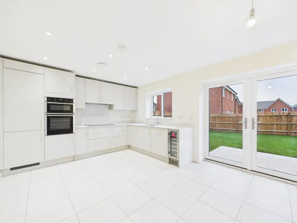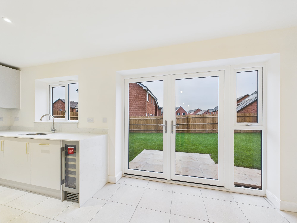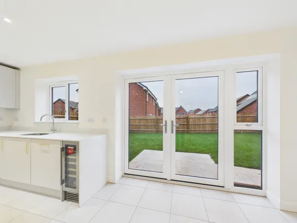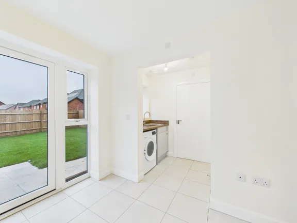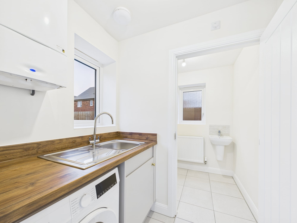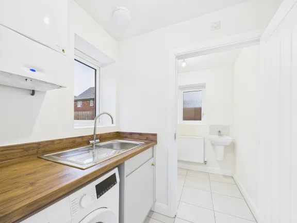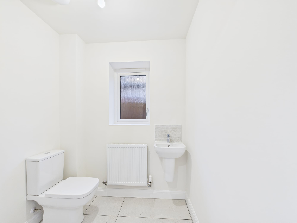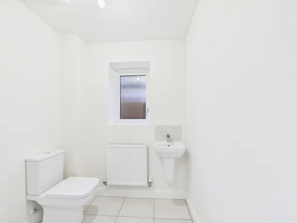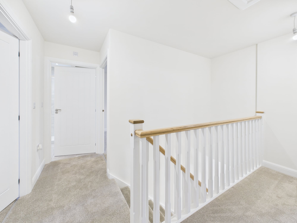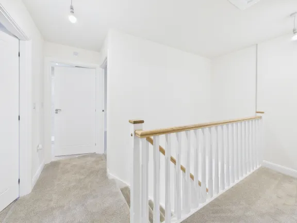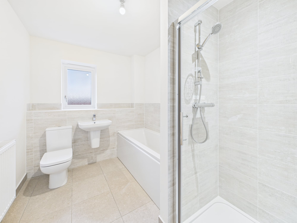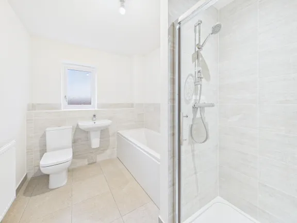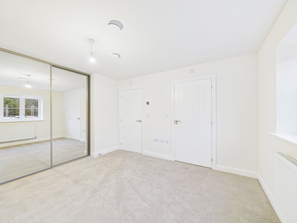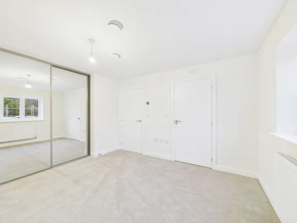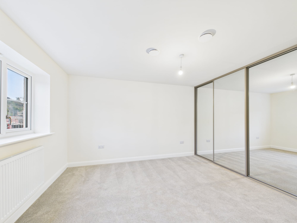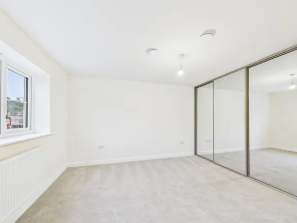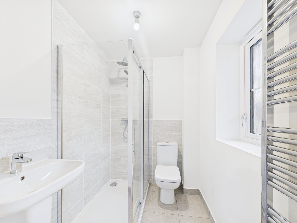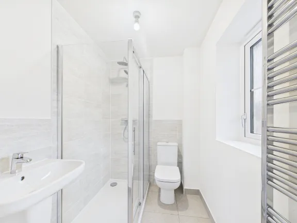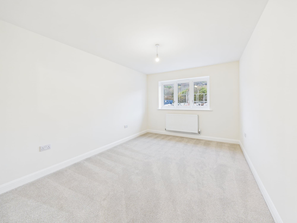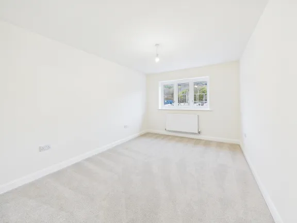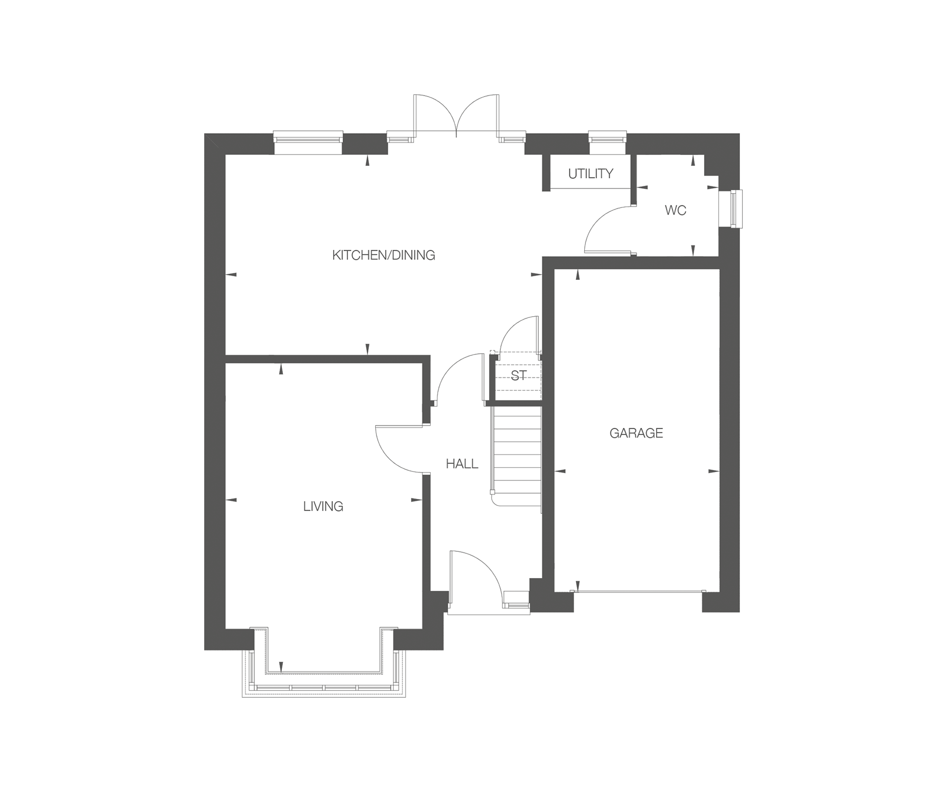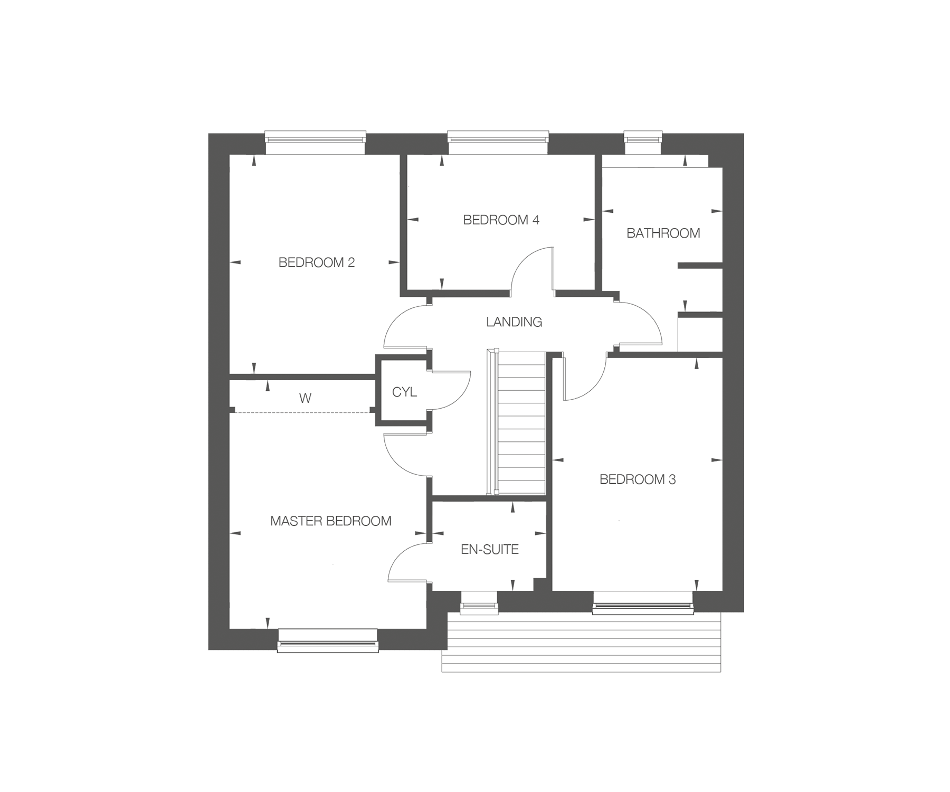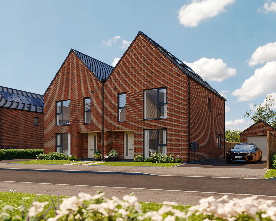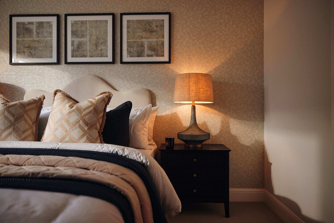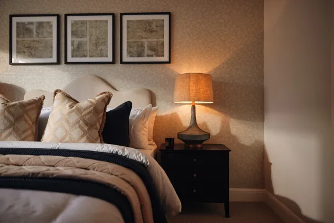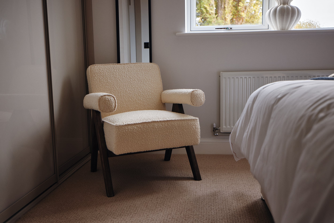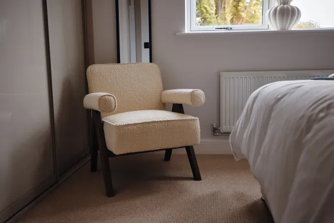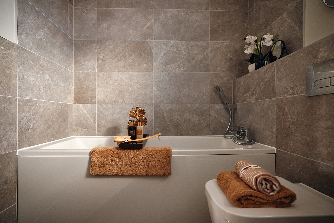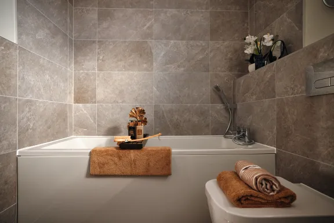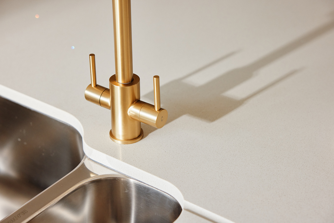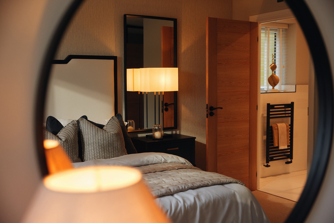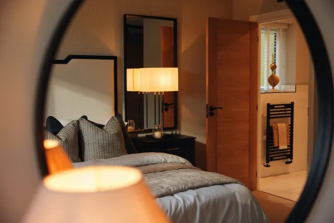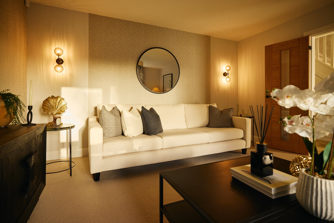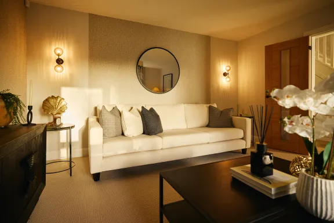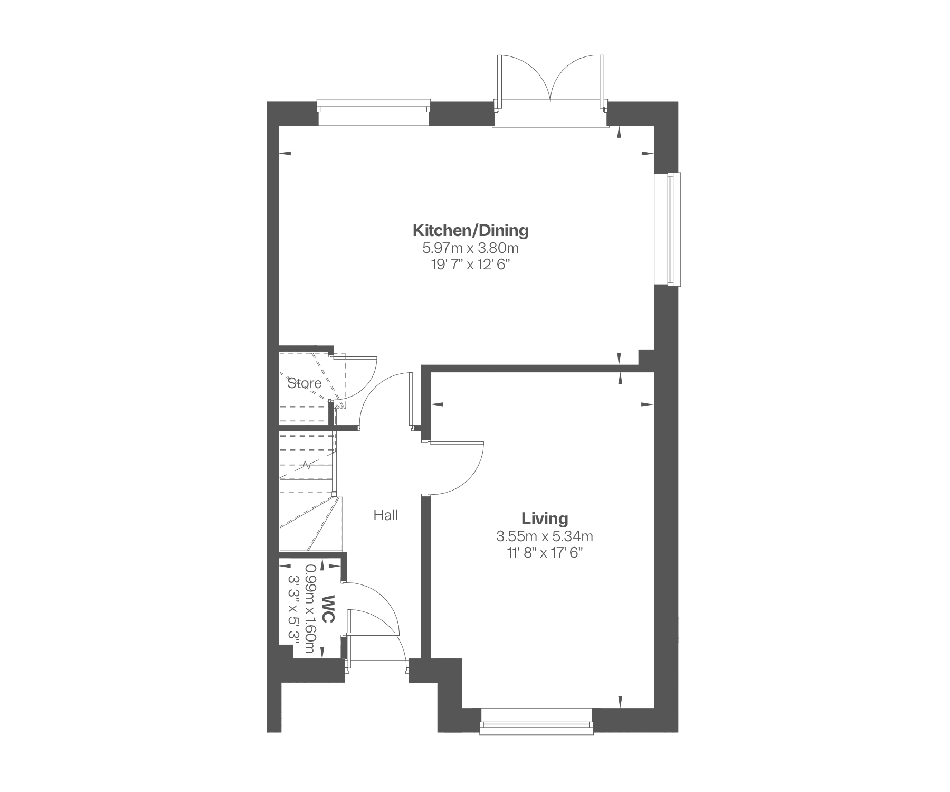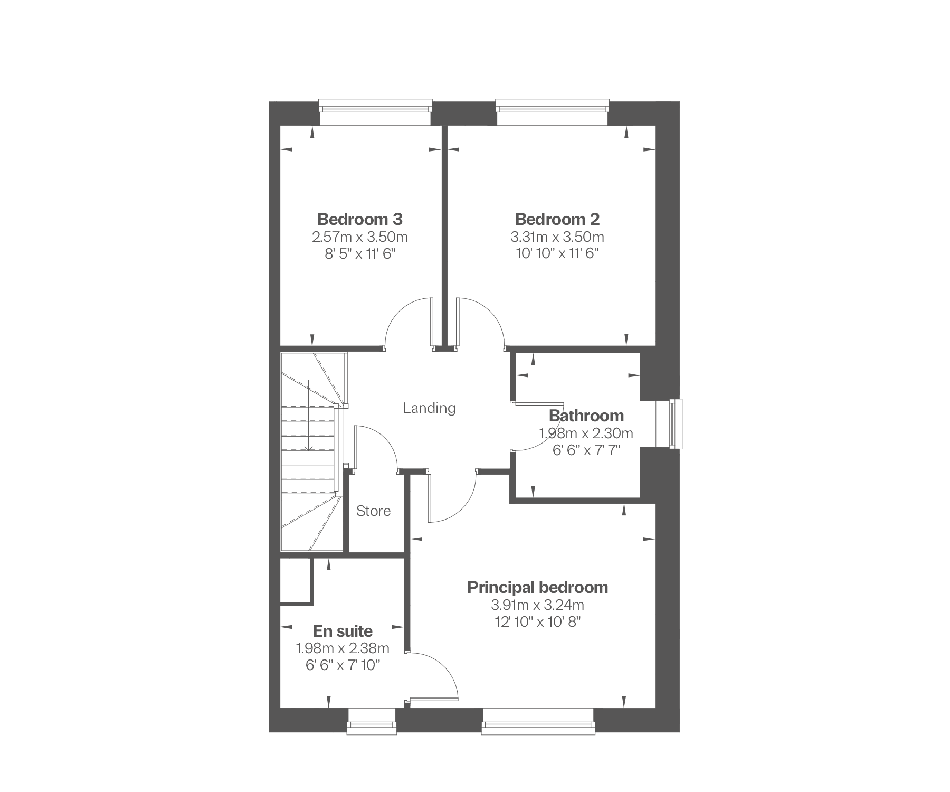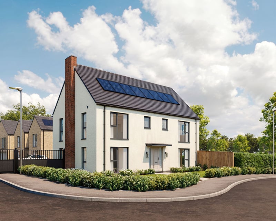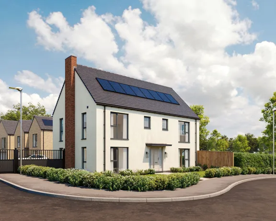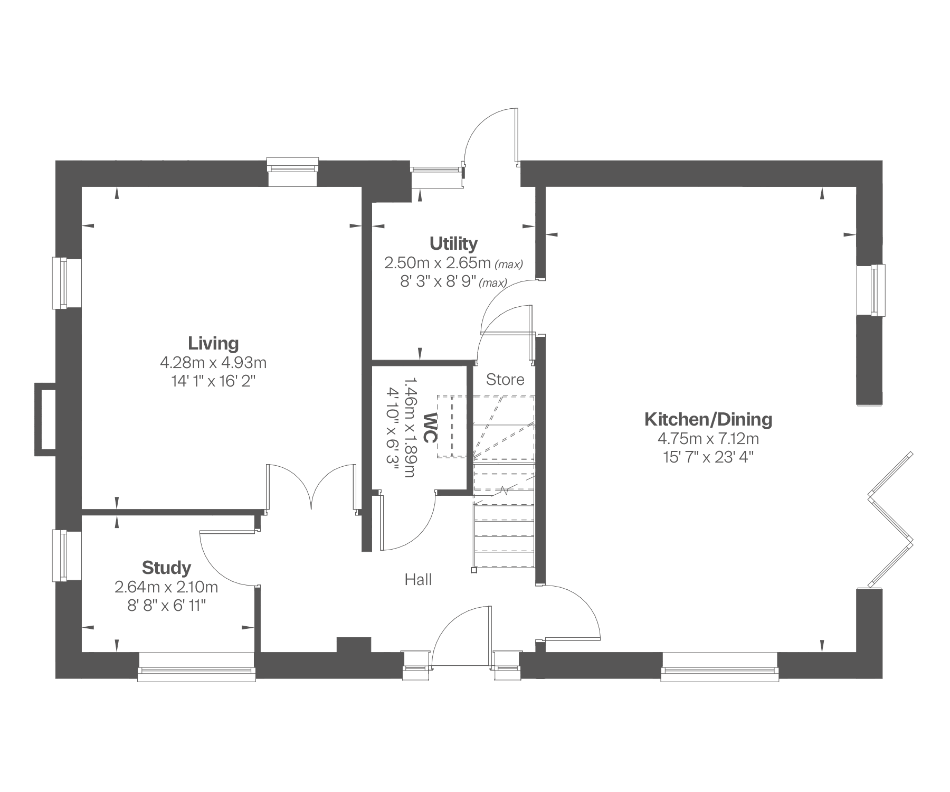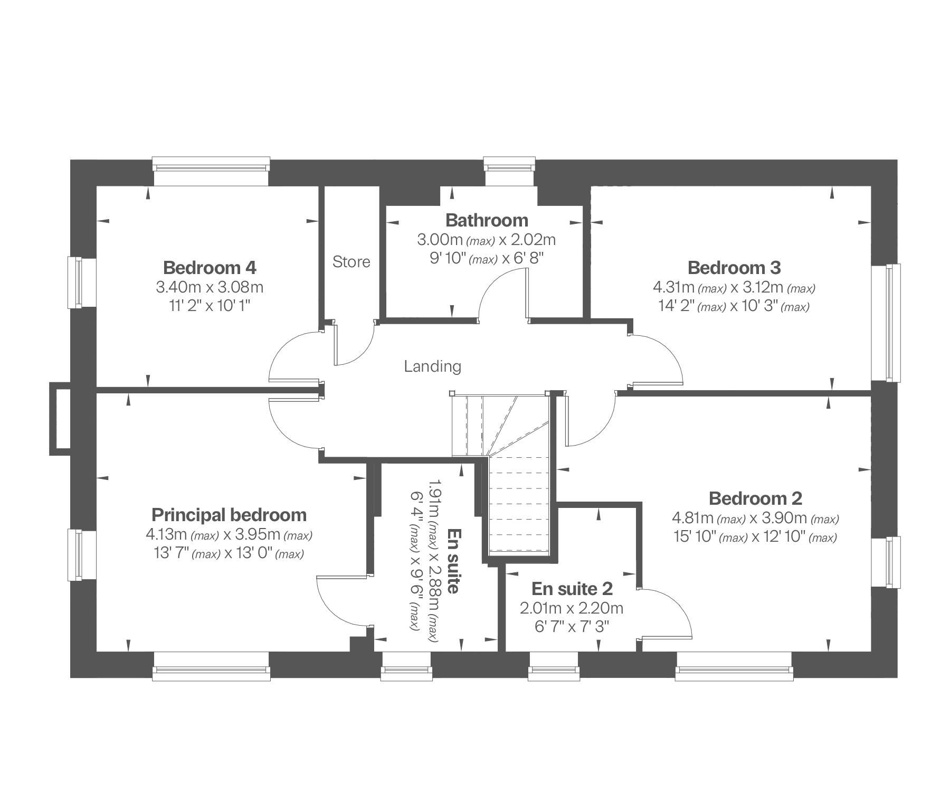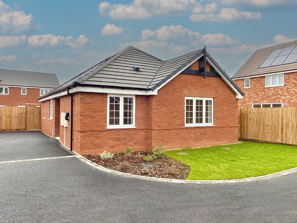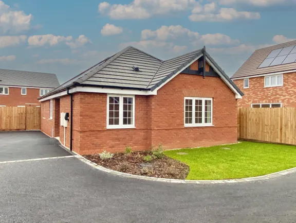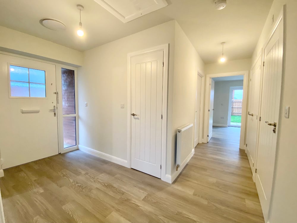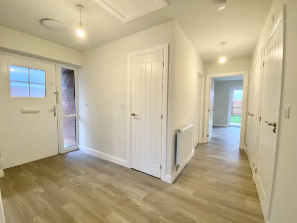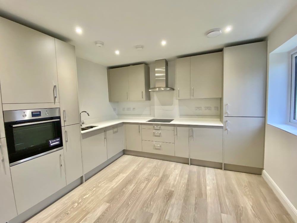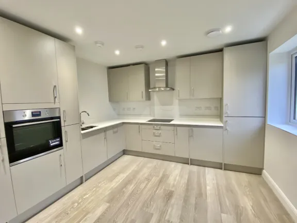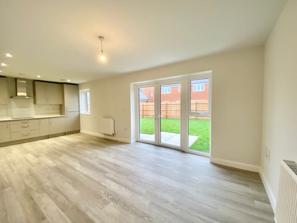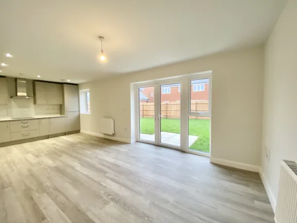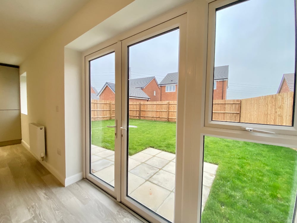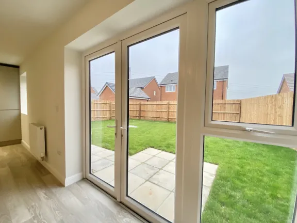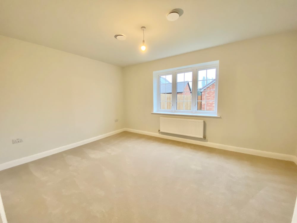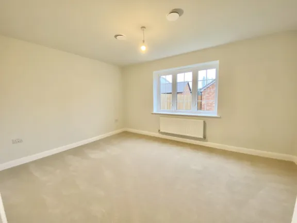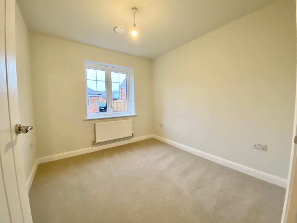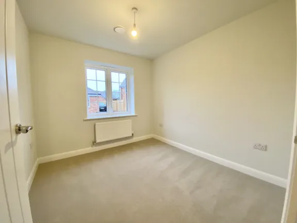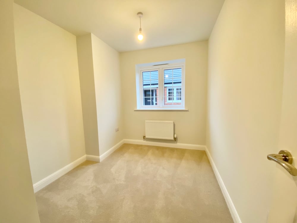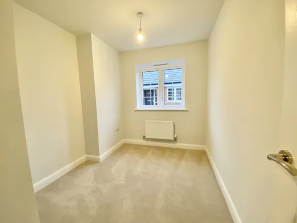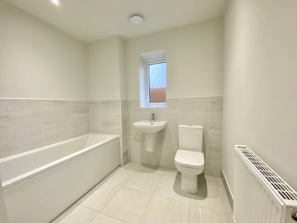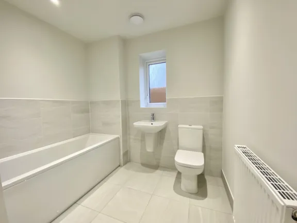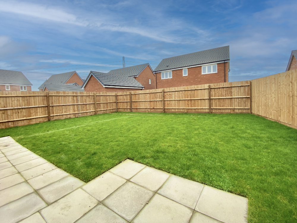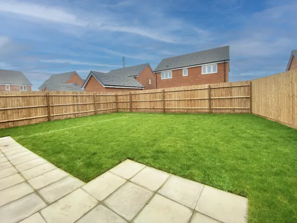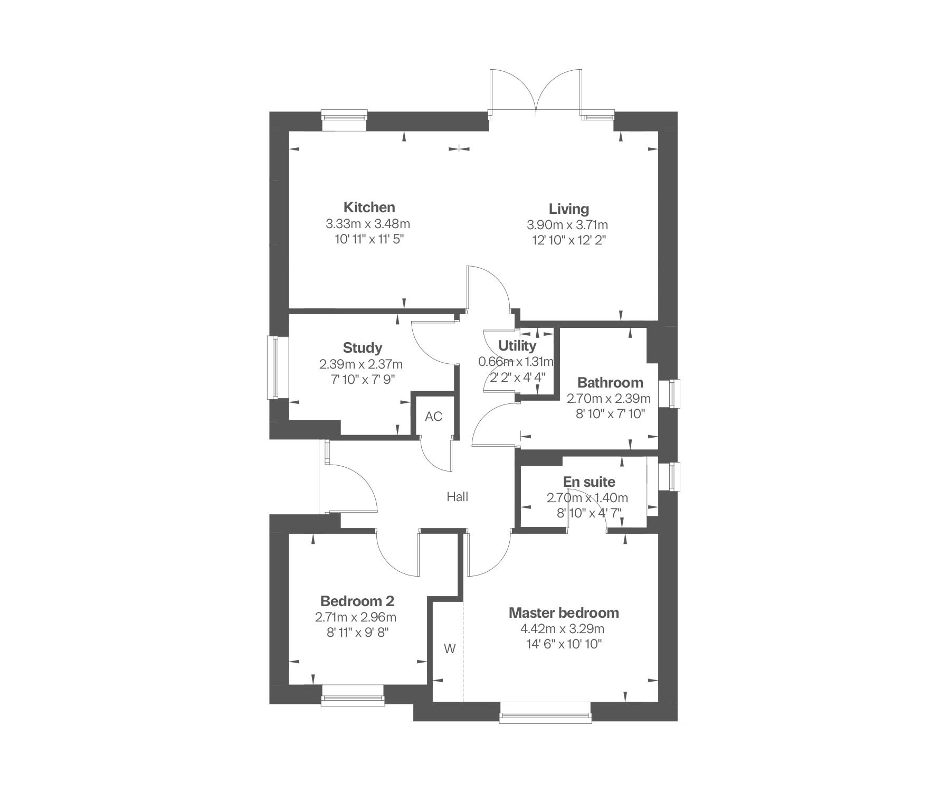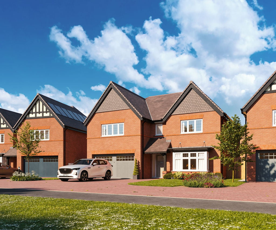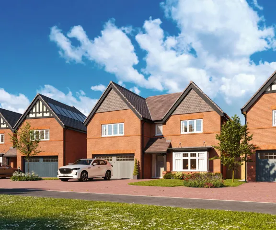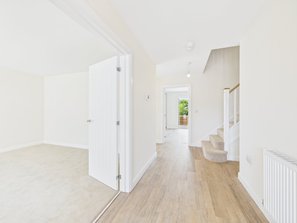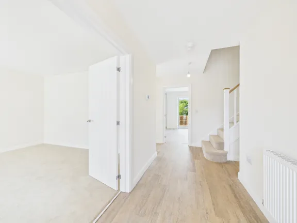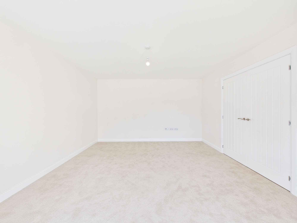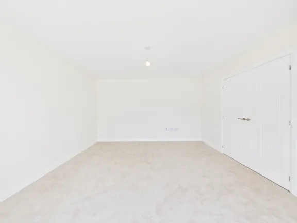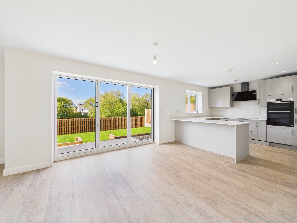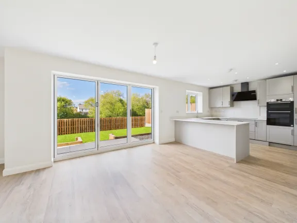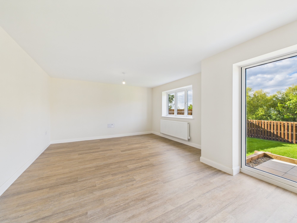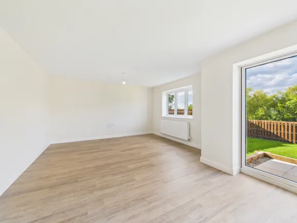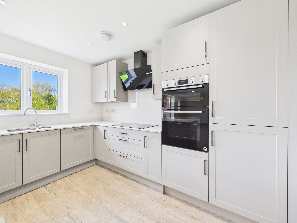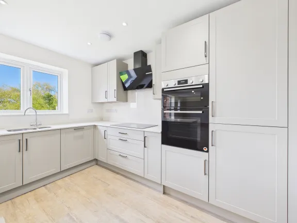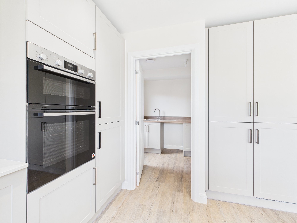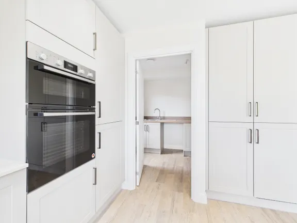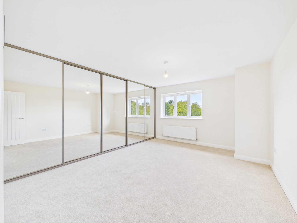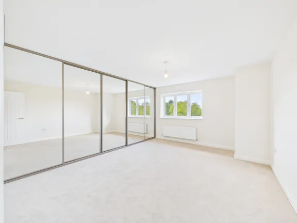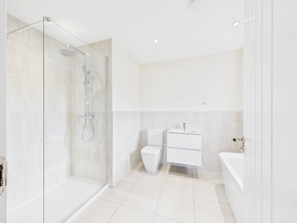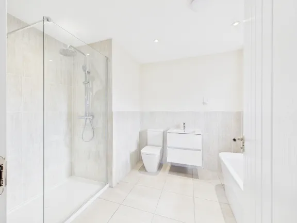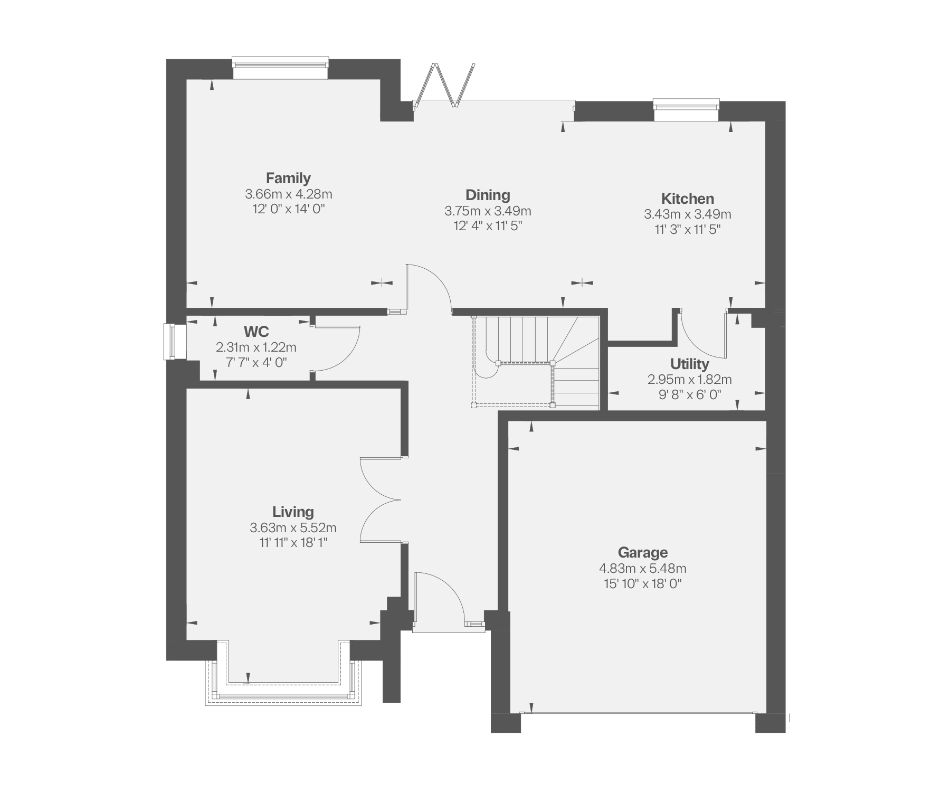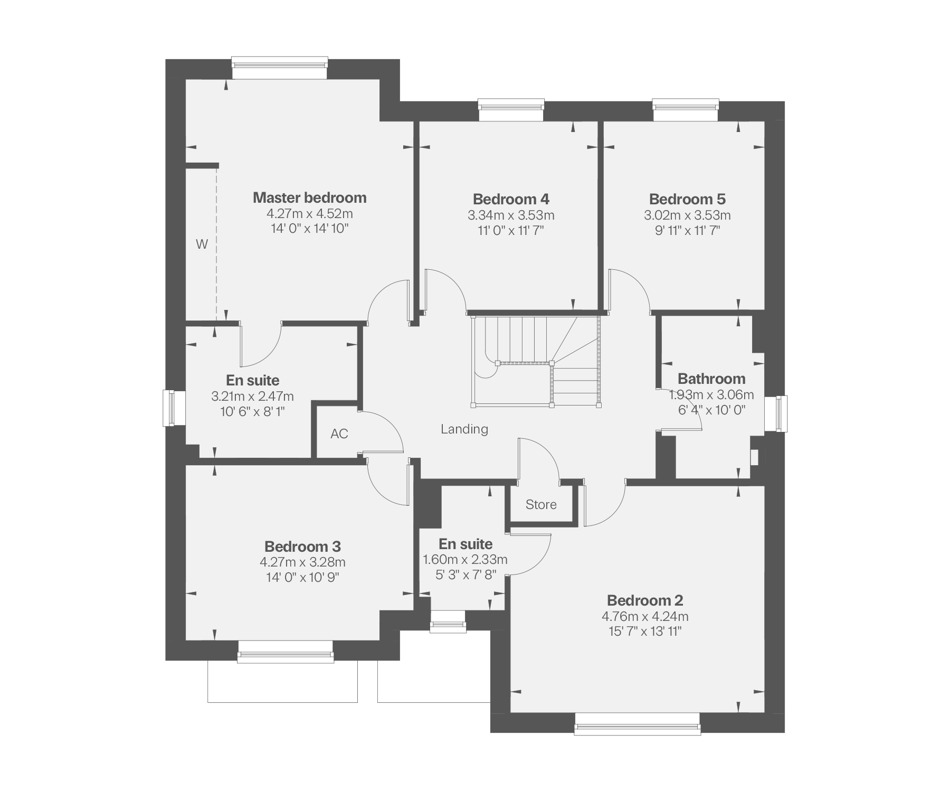234 - Rosehip
Share this plot
-
Sustainable Living
-
4 bedrooms
-
Detached
-
2 bathrooms
-
1352 sq.ft.
Receive £10,000 to spend your way
The Rosehip is a stunning four bedroom home, perfect for families. With light interiors and generous frontage, this is a special place to call home.
- Living room with feature bay window
- Double French doors to rear garden
- Private driveway
- Single integral garage
- Separate utility room
- Energy efficient
Take a tour of The Rosehip
Floor plans
Ground
What's included
Further details
Property details
Tenure: Freehold
Warranty cover
Your home is covered by a 10 year warranty. In the first two years, we as your builder are responsible for the warranty on your home, covering structural items, rather than wear and tear.
Find out more about your 2-year warranty
Find out more about your 10-year warranty with NHBC (National Housing Building Council)
Management services
It's essential that shared spaces and common areas of this development, such as private estate roads, play areas, and open green spaces, are properly managed and maintained. This is no longer managed by the local council; instead, we set up a Residents Management Company (RMC) for each development to protect and manage these areas once we have finished construction. On completion of the purchase of your home, you will legally become a member of the RMC and you will have a say in how it's run. Learn more here.
Every resident pays an annual estate charge to cover costs of works that need to be undertaken by the RMC, including lawn mowing, hedge cutting, repairs and other maintenance works. Find out more here.
Full details of what's managed by the RMC can be discussed with your sales advisor.
24 - Foxmere
Share this plot
-
3 bedrooms
-
Semi-detached
-
2 bathrooms
-
1159 sq.ft.
The Foxmere is a 3-bedroom semi-detached home featuring open-plan living and a substantial principal bedroom with en suite.
- Open-plan kitchen and dining area with French doors opening onto rear garden
- Separate living room
- Substantial principal bedroom with en suite
- Generously sized second and third bedroom
- Spacious family bathroom
Floor plans
Ground floor
What's included
12 - Sherwood
Share this plot
-
4 bedrooms
-
Detached
-
3 bathrooms
-
1813 sq.ft.
The Sherwood is a 4-bedroom detached home featuring an open-plan kitchen and dining area with bifold doors onto the rear garden.
- Includes upgraded kitchen and Quartz worktop
- Expansive open-plan kitchen and dining area with bifold doors onto rear garden
- Utility room offering further storage and convenient side door access
- Separate living room
- Private downstairs study space
- Expansive principal bedroom with en suite
- Generously sized second bedroom with en suite
- Well-proportioned third and fourth bedroom
- Thoughtfully designed first floor with all rooms arranged around a central staircase
- Detached garage and private driveway
Floor plans
Ground floor
First floor
What's included
10 - Benson
Share this plot
-
2 bedrooms
-
Bungalow
-
2 bathrooms
-
843 sq.ft.
This home is available to view - Book your personal appointment
Includes over £17,250* in luxury upgrades
- Available now
- Includes quartz worktop, integrated dishwasher, fridge and freezer
- Carpets included to lounge, study and bedrooms
- Floor tiling to kitchen, hallway, utility and bathrooms
- Open-plan kitchen and family area with French doors onto rear garden
- Separate utility space
- Dedicated study space
- En suite to master bedroom
Floor plans
Ground floor
What's included
7 - Seymour
Share this plot
-
775,000
-
5 bedrooms
-
Detached
-
3 bathrooms
-
2171 sq.ft.
Receive up to £20,000* to spend your way
- Expansive kitchen, dining and family area with bifold doors onto rear garden
- Separate living room with feature bay window
- Utility room with additional storage and side door access
- Well-proportioned principal bedroom with en suite and fitted wardrobes
- Spacious second bedroom with en suite
- Integral double garage and private driveway

