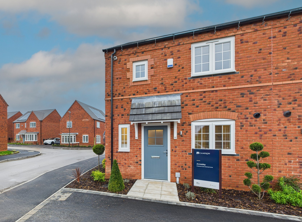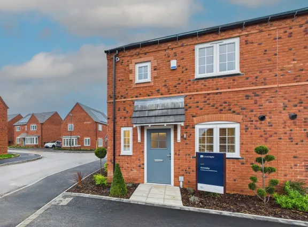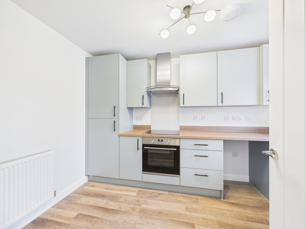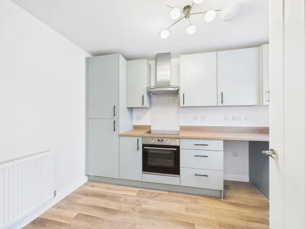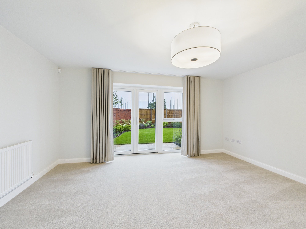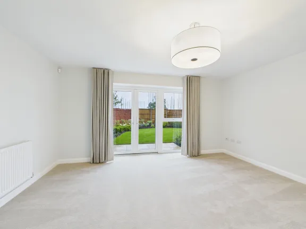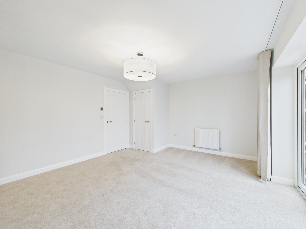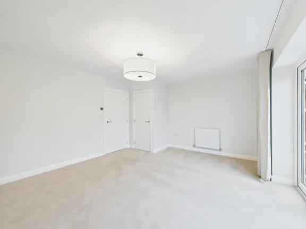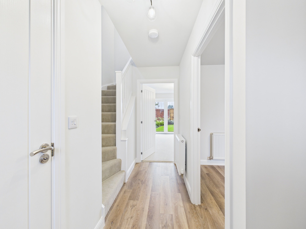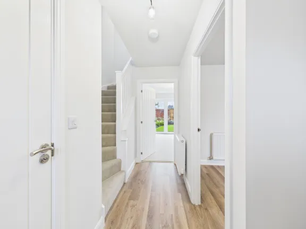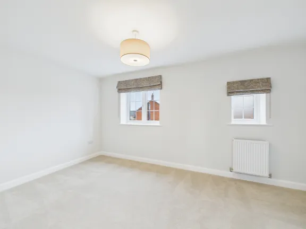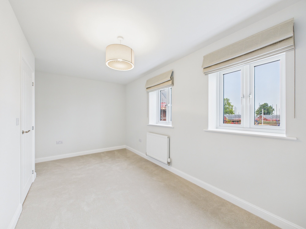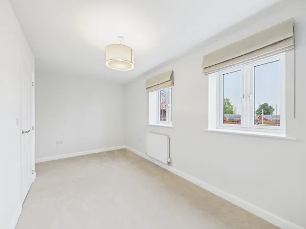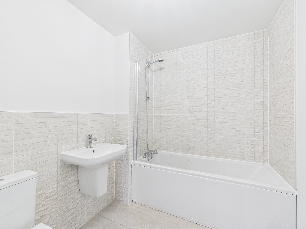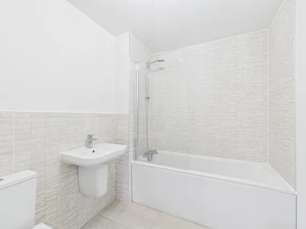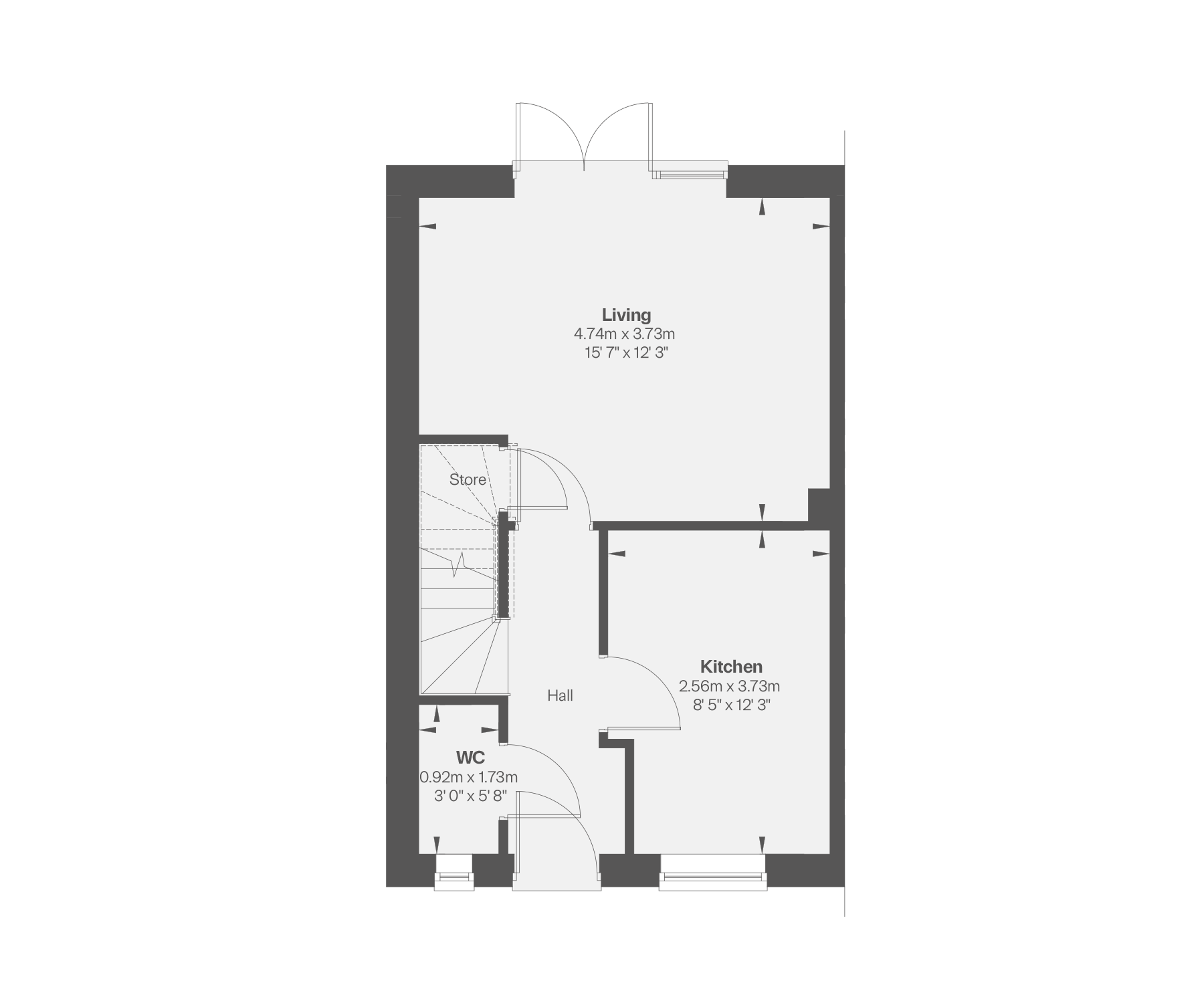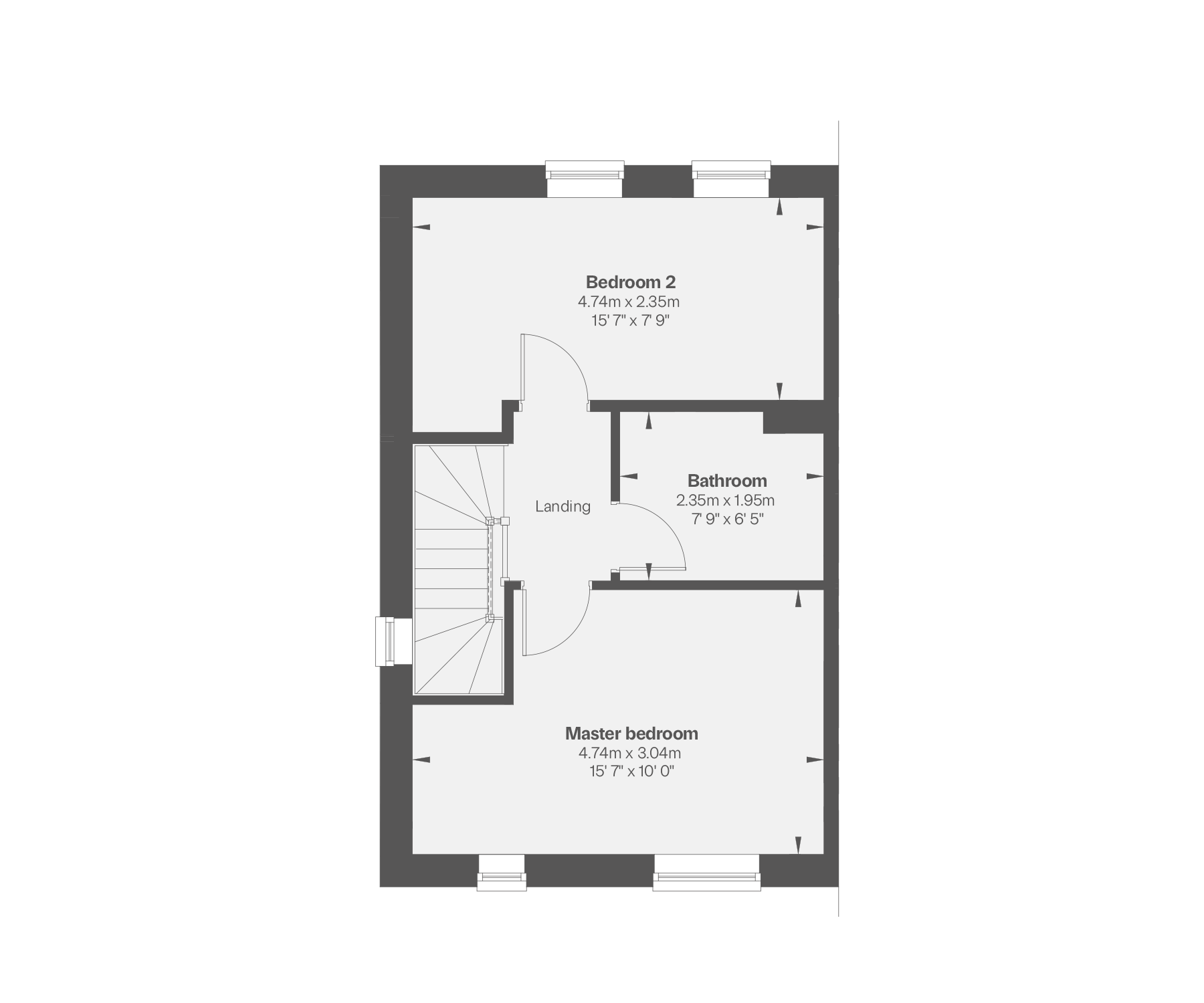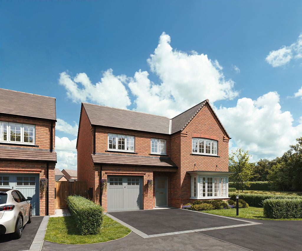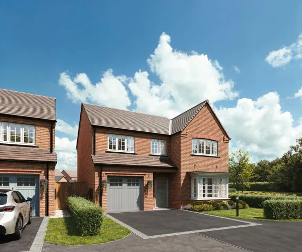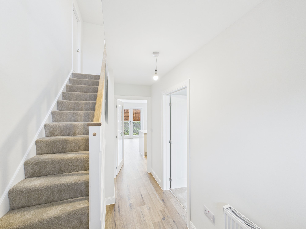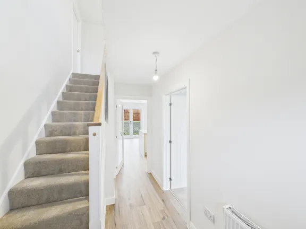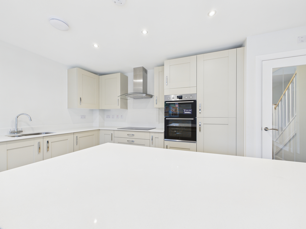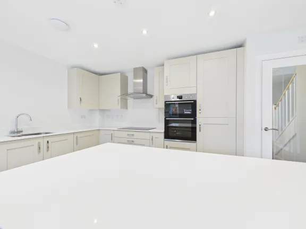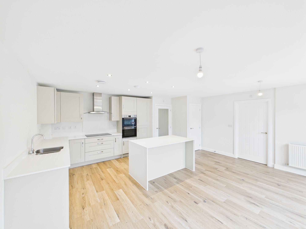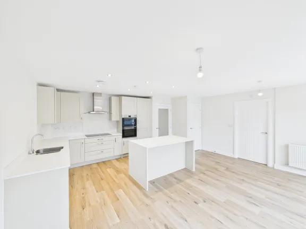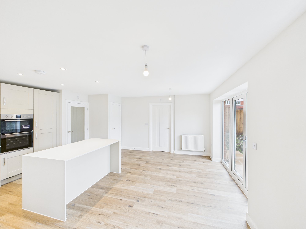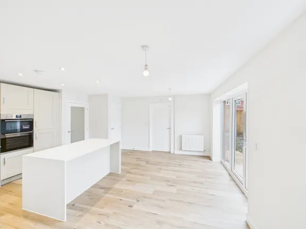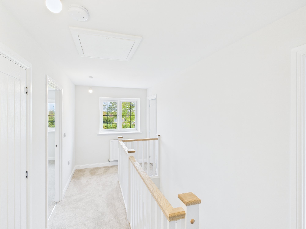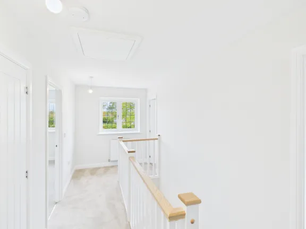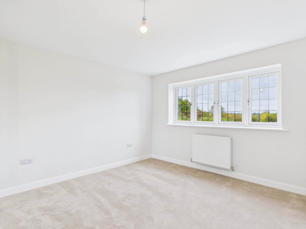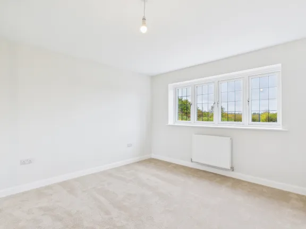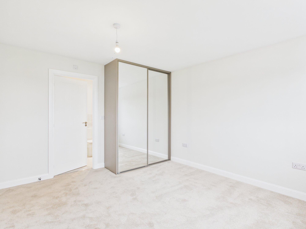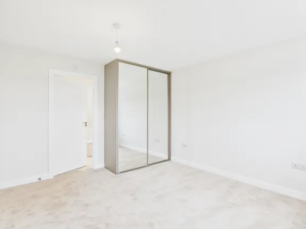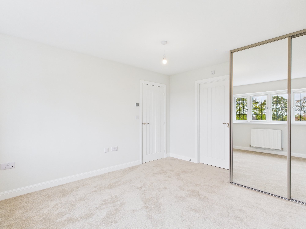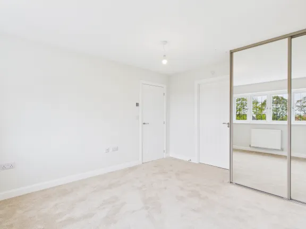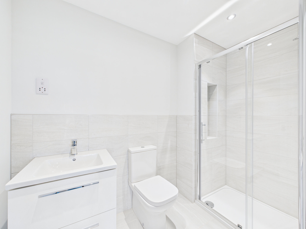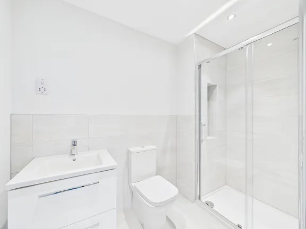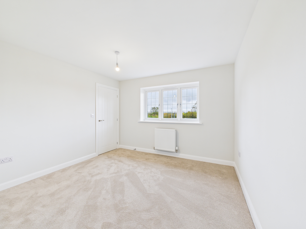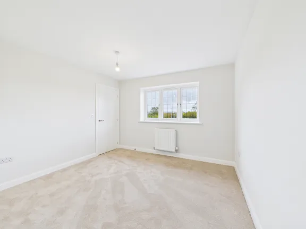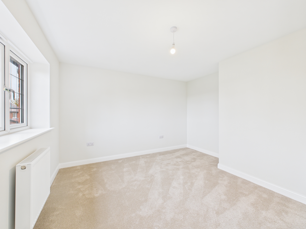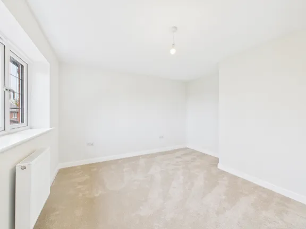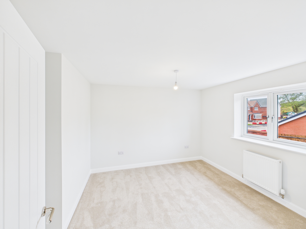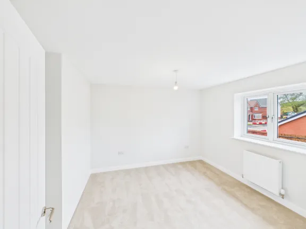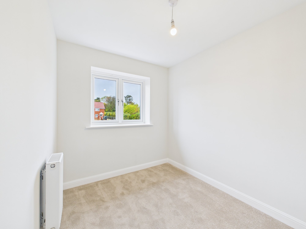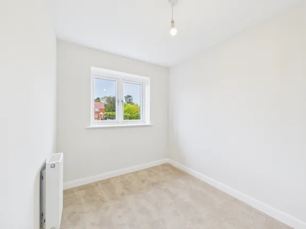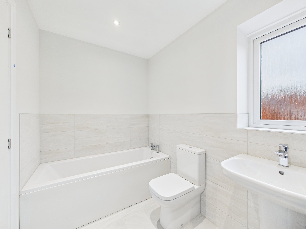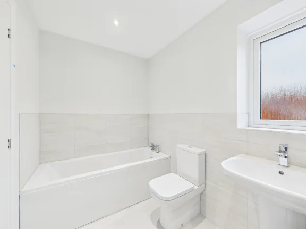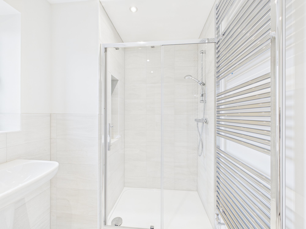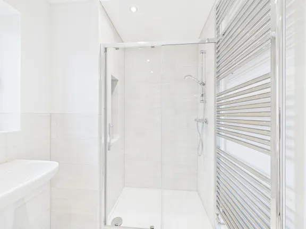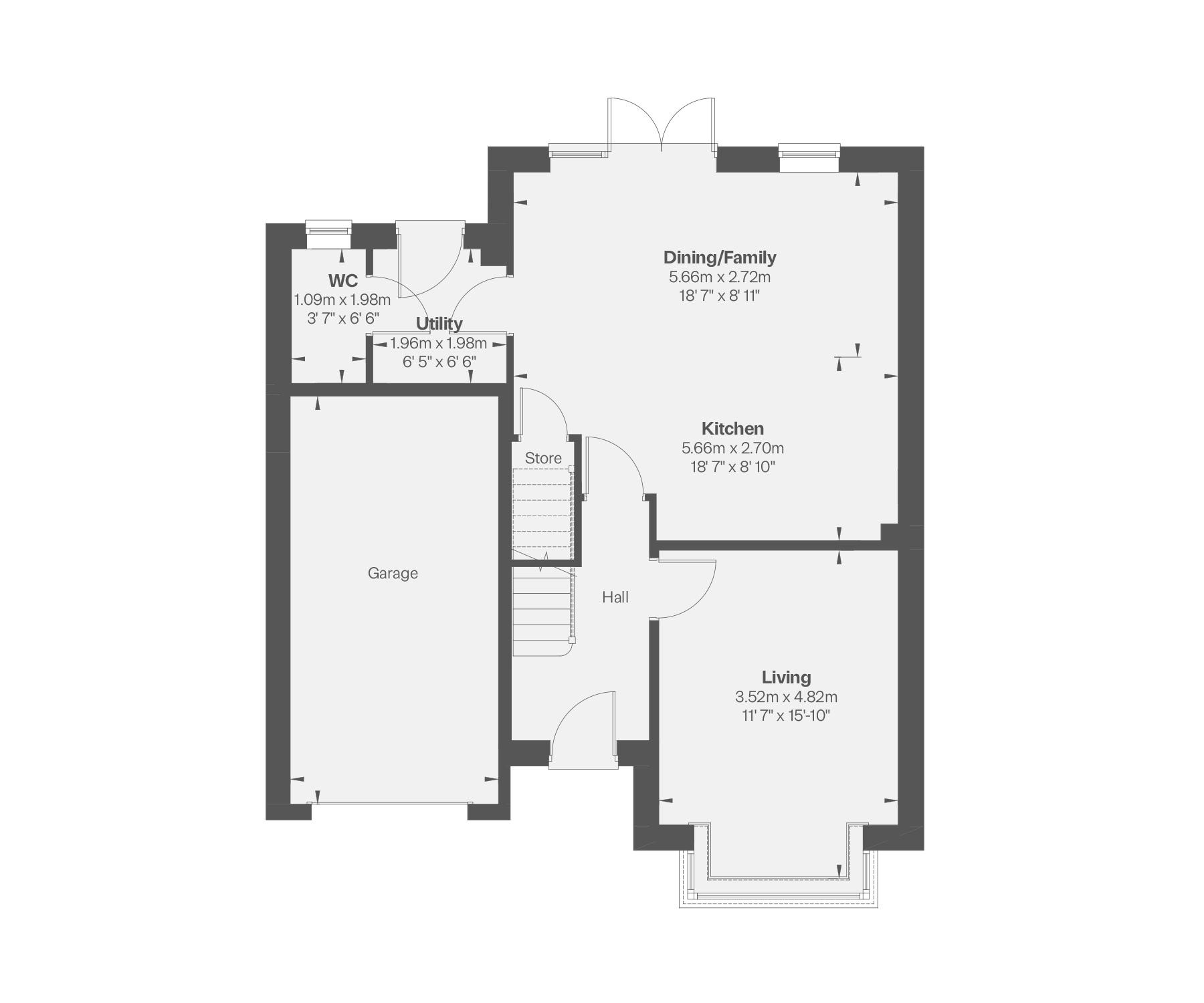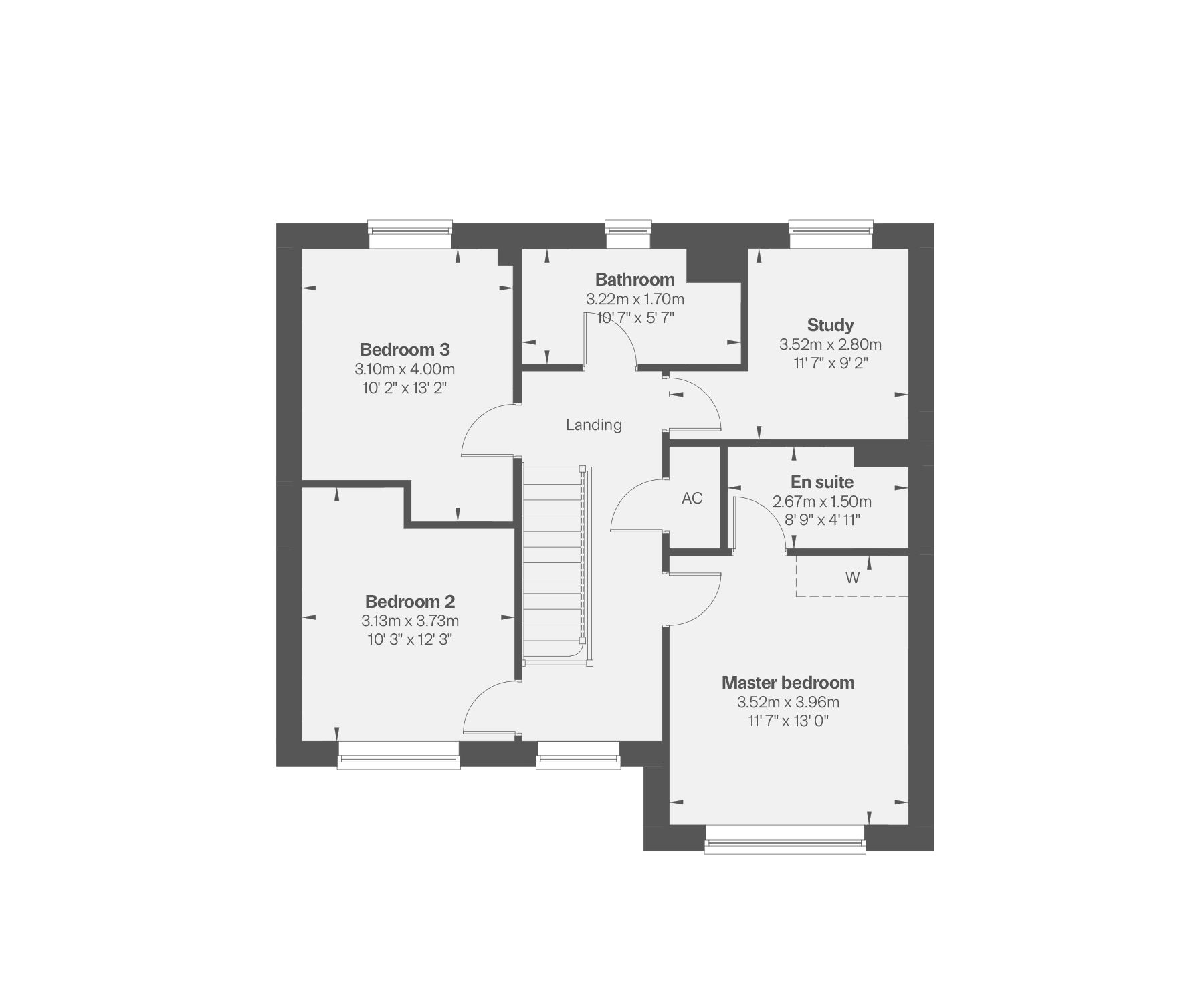32 - Annesley
Share this plot
-
279,000
-
2 bedrooms
-
Semi-detached
-
1 bathrooms
-
783 sq.ft.
This home is available to view - Book your personal viewing appointment
Save over £11,250 in luxury upgrades
- Perfect for first-time buyers
- Carpet and flooring included throughout
- Landscaped rear garden
- Blinds, curtains and light fittings included
- Two parking spaces
- Energy efficient for lower bills
- Solar (PV) panels
- Two parking spaces
Find out how much your home is worth
Check your affordability
What's included
31 - Annesley
Share this plot
-
277,500
-
2 bedrooms
-
Semi-detached
-
1 bathrooms
-
783 sq.ft.
This home is available to view - Book your personal viewing appointment
Save over £12,250 in luxury upgrades
- Perfect for first-time buyers
- Carpet and flooring included throughout
- Landscaped rear garden
- Blinds, curtains and light fittings included
- Two parking spaces
- Energy efficient for lower bills
- Solar (PV) panels
- Two parking spaces
Find out how much your home is worth
Check your affordability
What's included
20 - Denver SP
Share this plot
-
3 bedrooms
-
Detached
-
2 bathrooms
-
1383 sq.ft.
- Open-plan kitchen, dining and family area with French doors to rear garden
- Separate utility with access to rear garden
- Separate living room with feature bay window
- Built-in wardrobes and en suite to principal bedroom
- Separate first floor study room that could be used as a fourth bedroom
- Solar PV panels
- Integral garage with private driveway
- Stunning views onto open fields
Floor plans
Ground floor
Living room
3.52m x 4.82m
11'7" x 15'10"
Kitchen
5.66m x 2.70m
18'7" x 8'10"
Dining/Family area
5.66mm x 2.72m
18'7" x 8'11"
Utility room
1.96m x 1.98m
6'5" x 6'6"
Downstairs WC
1.09m x 1.98m
3'7" x 6'6"

