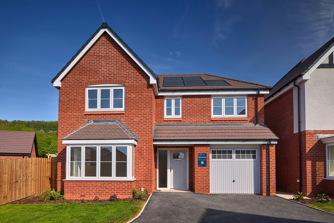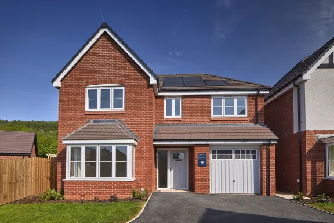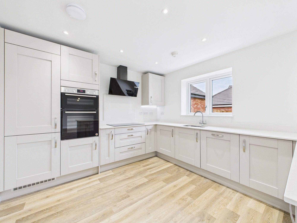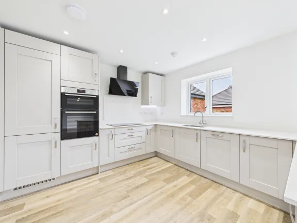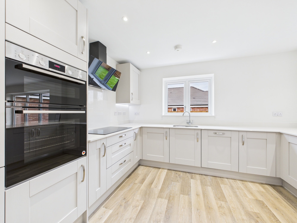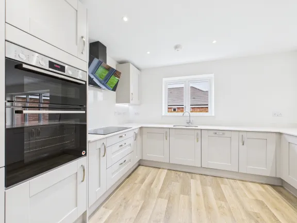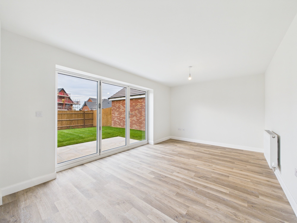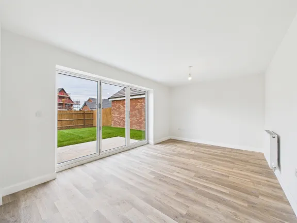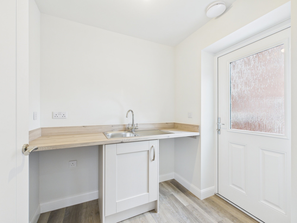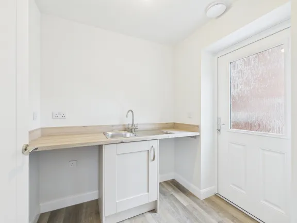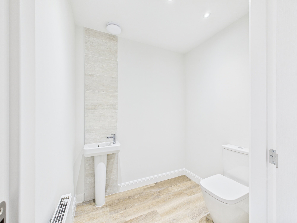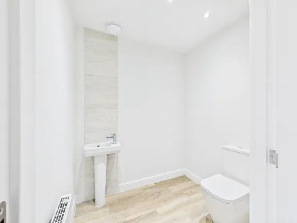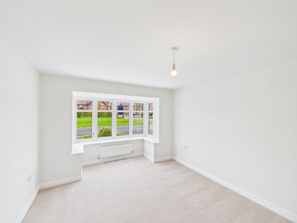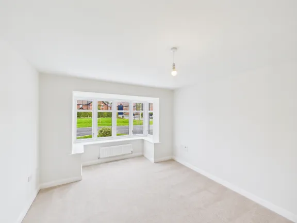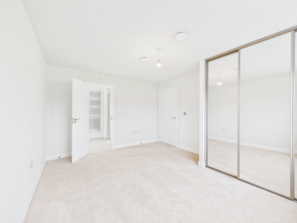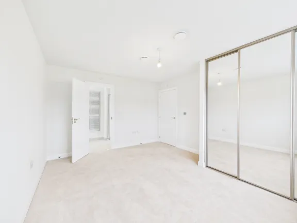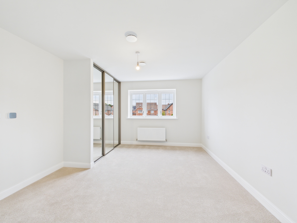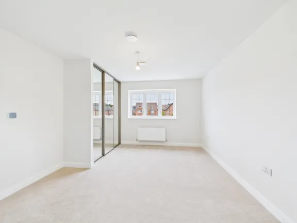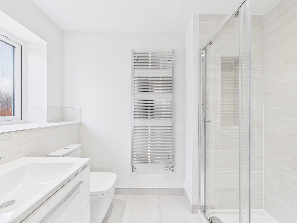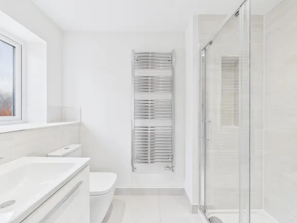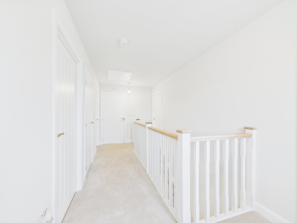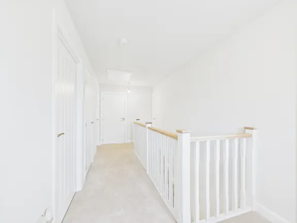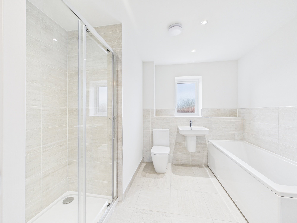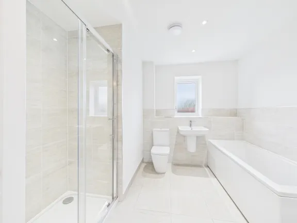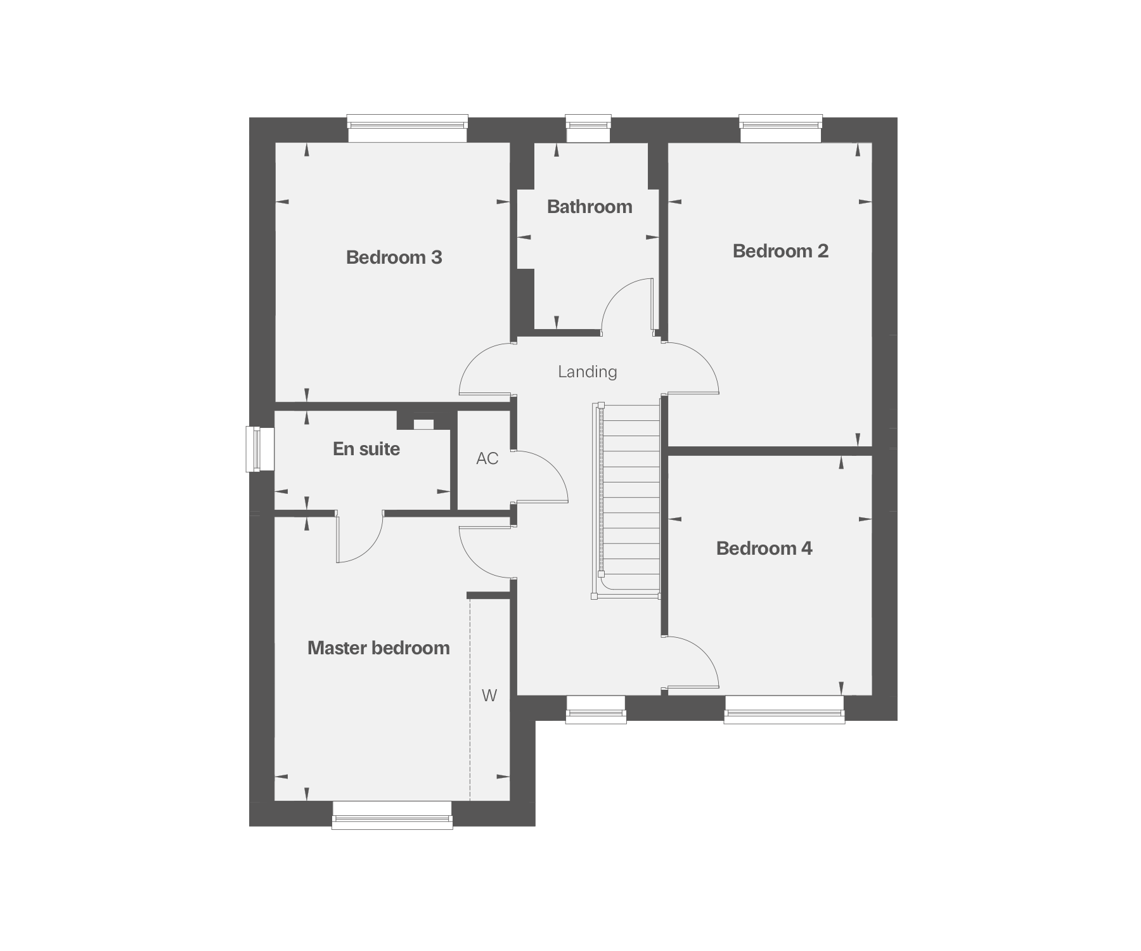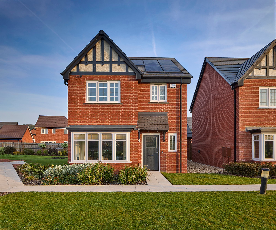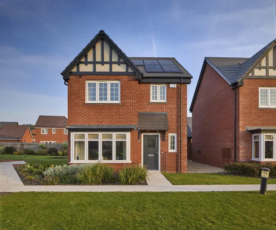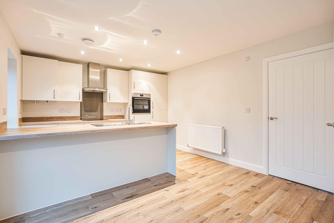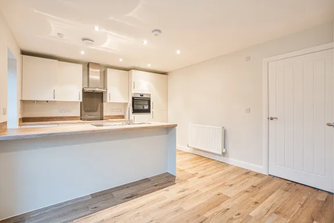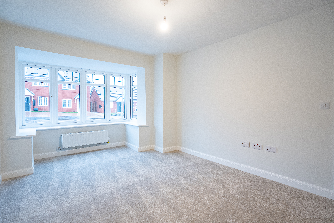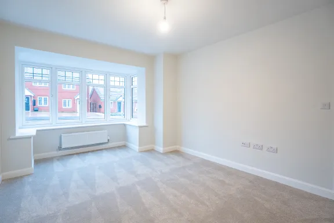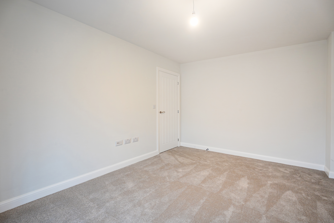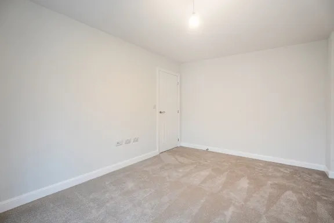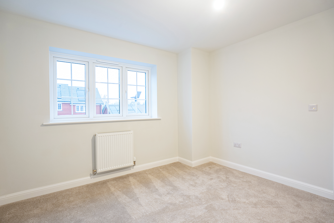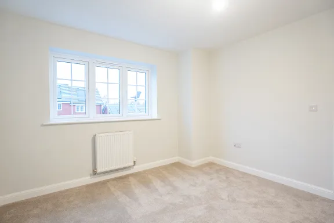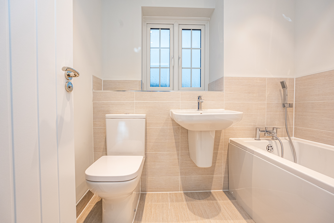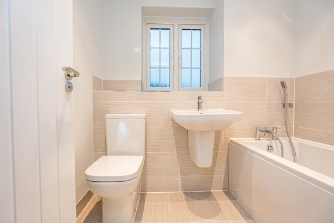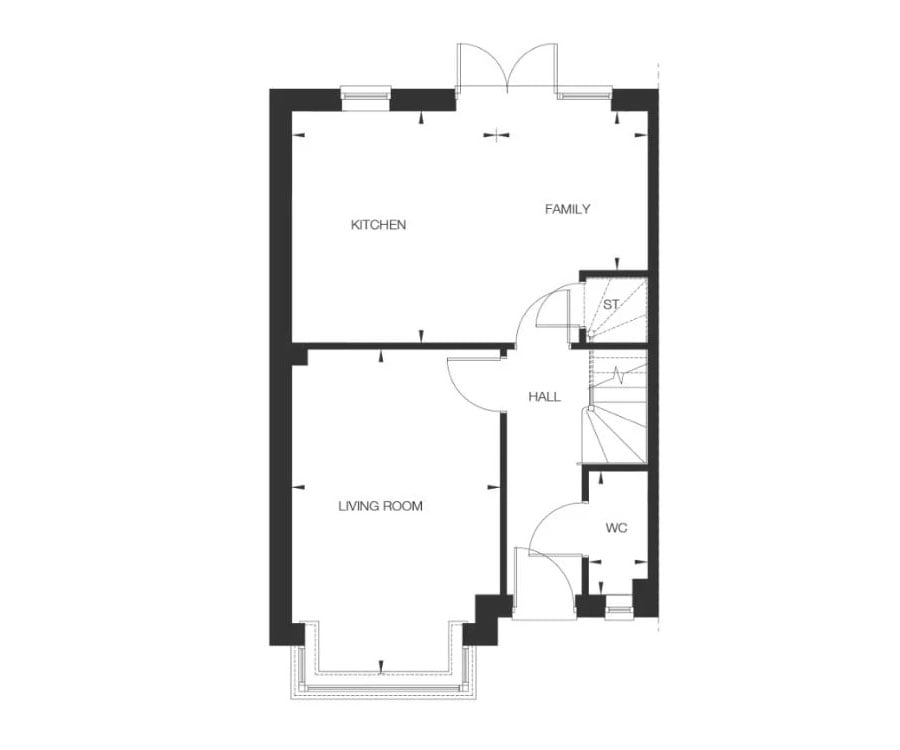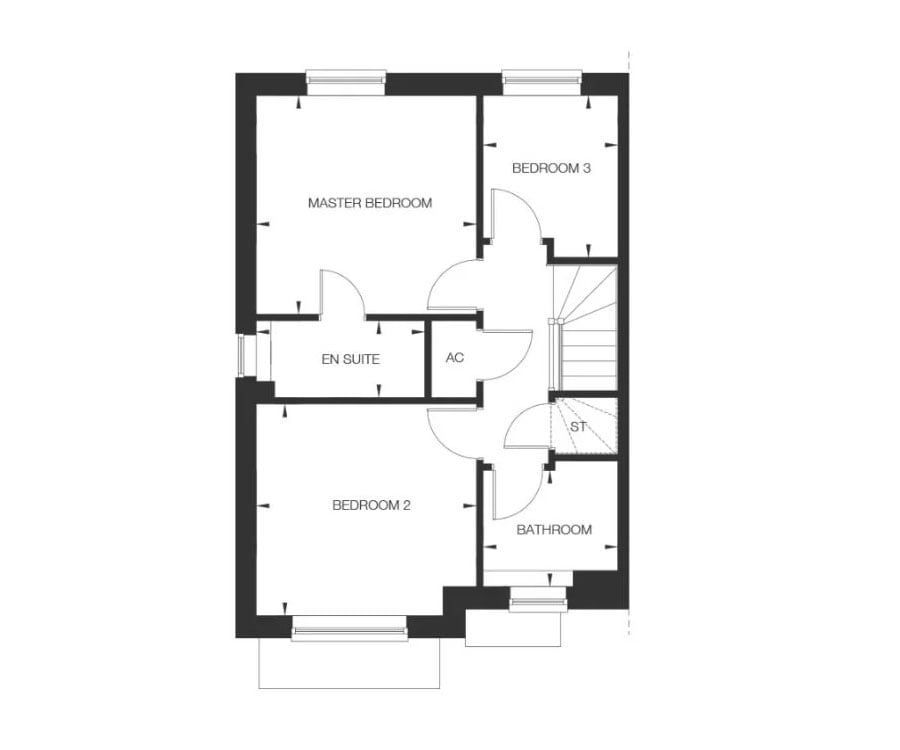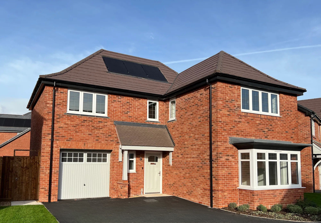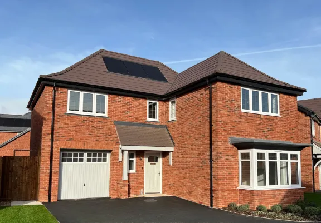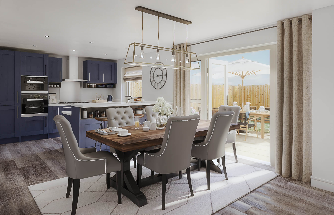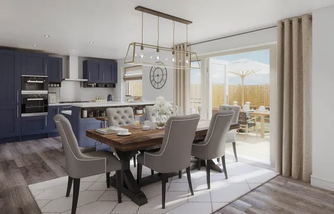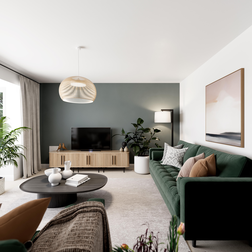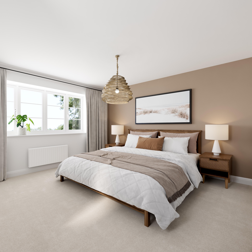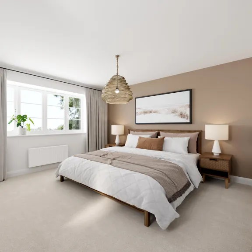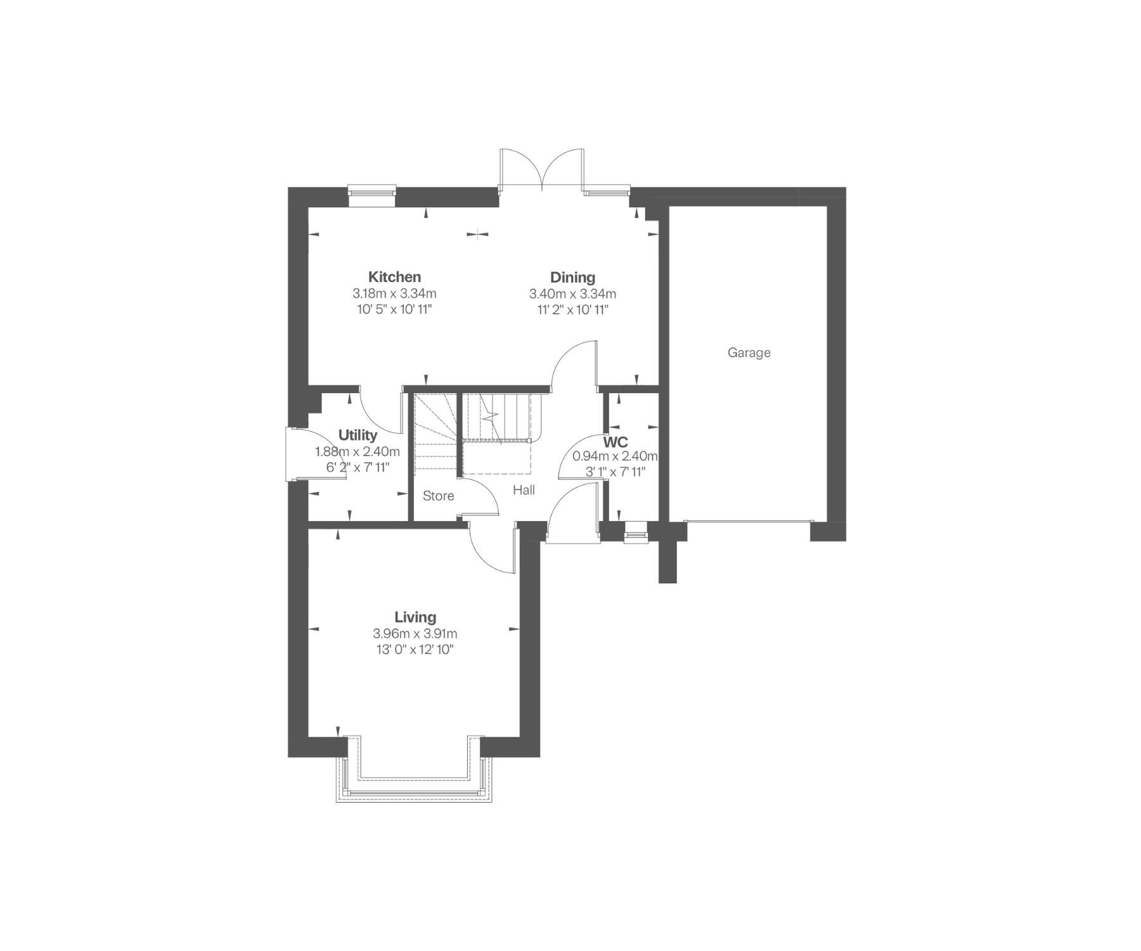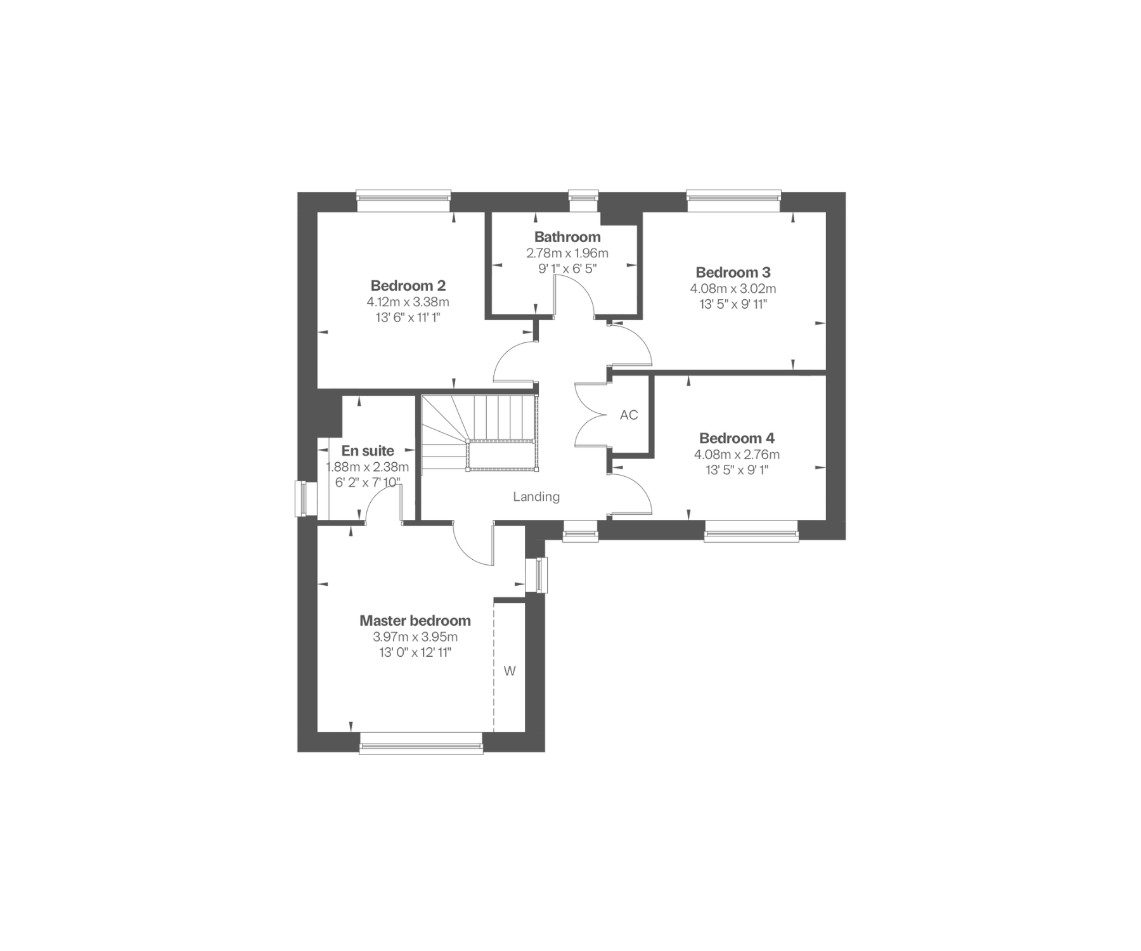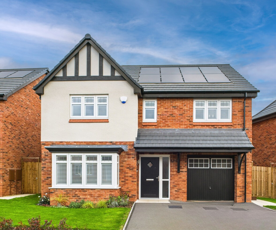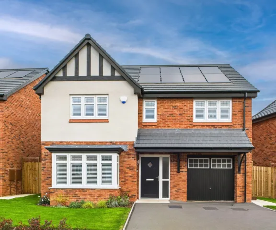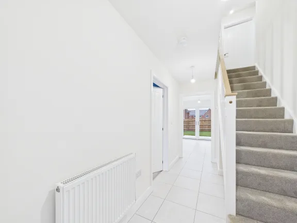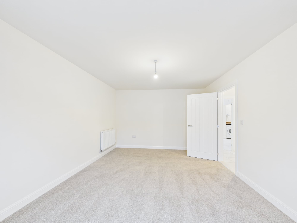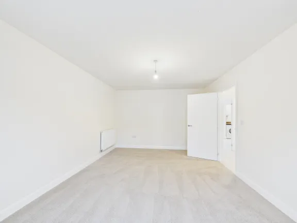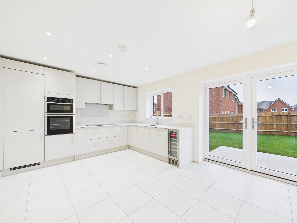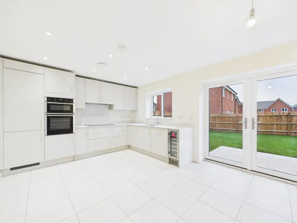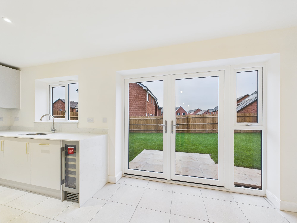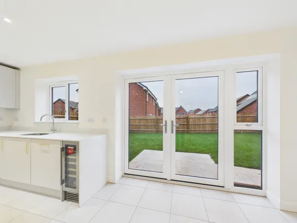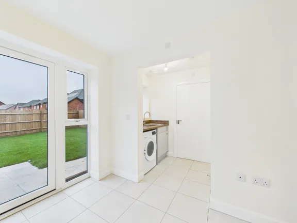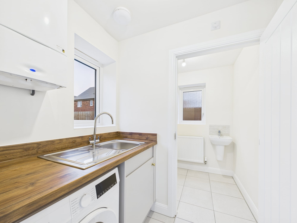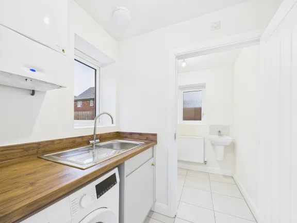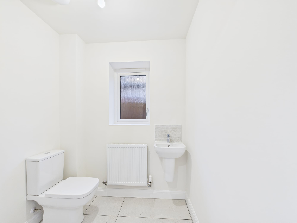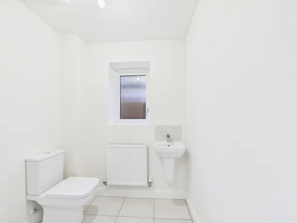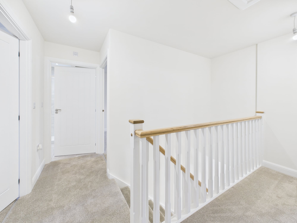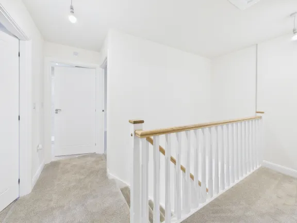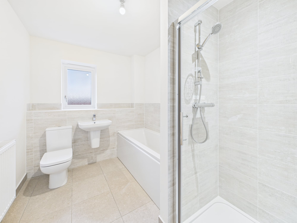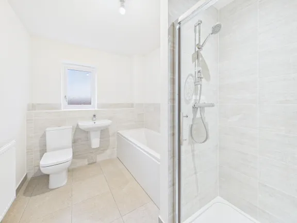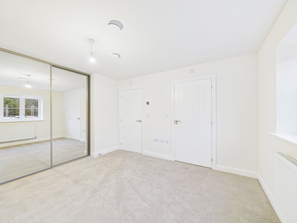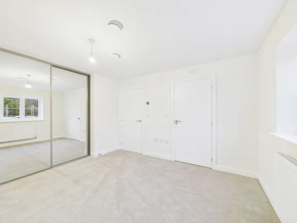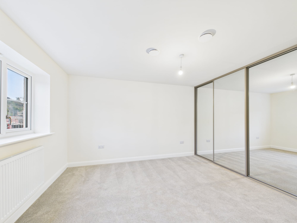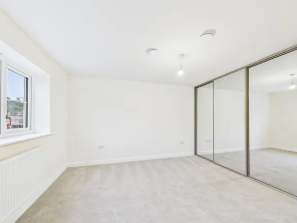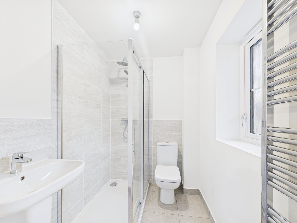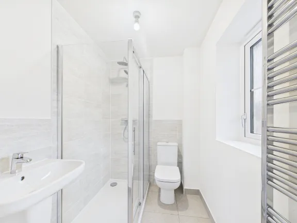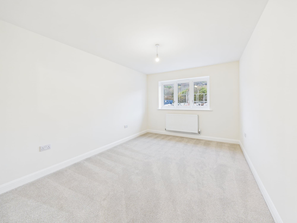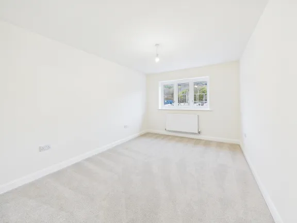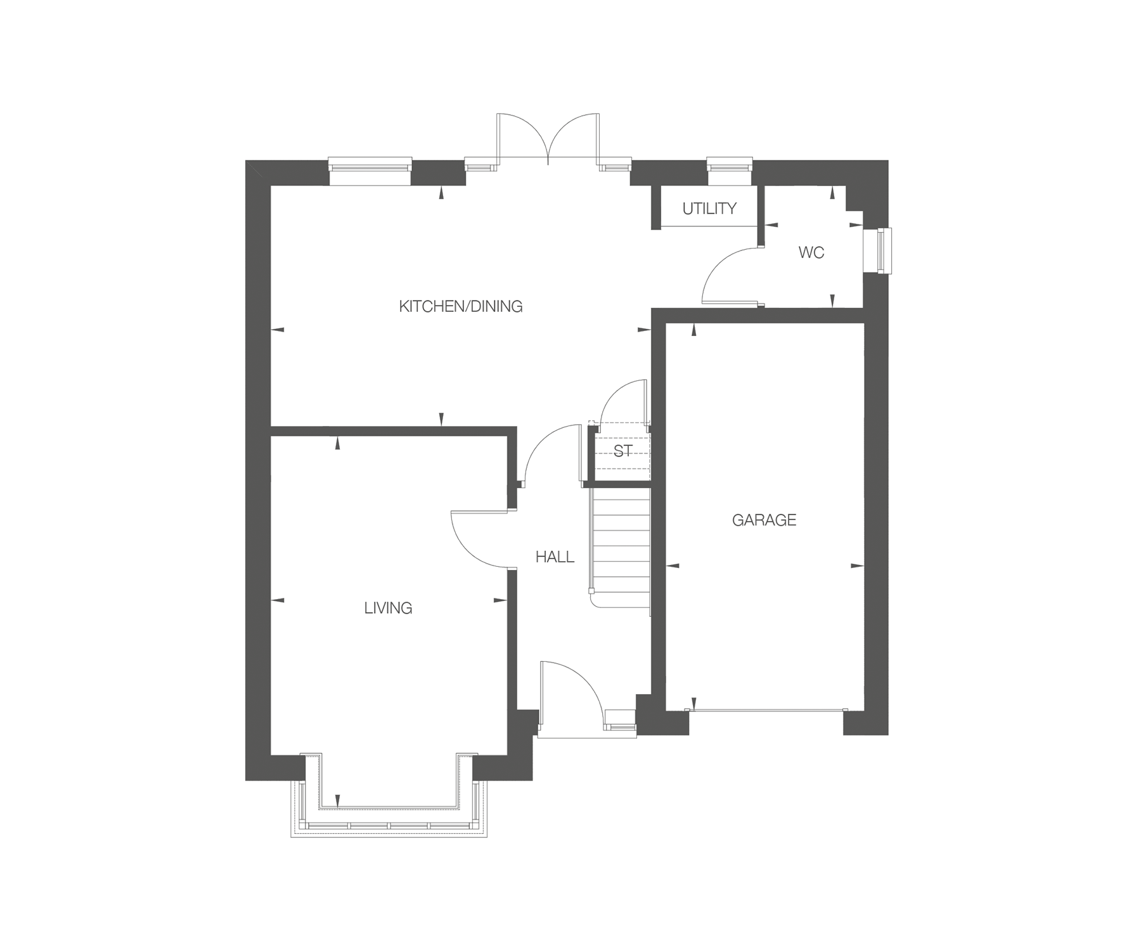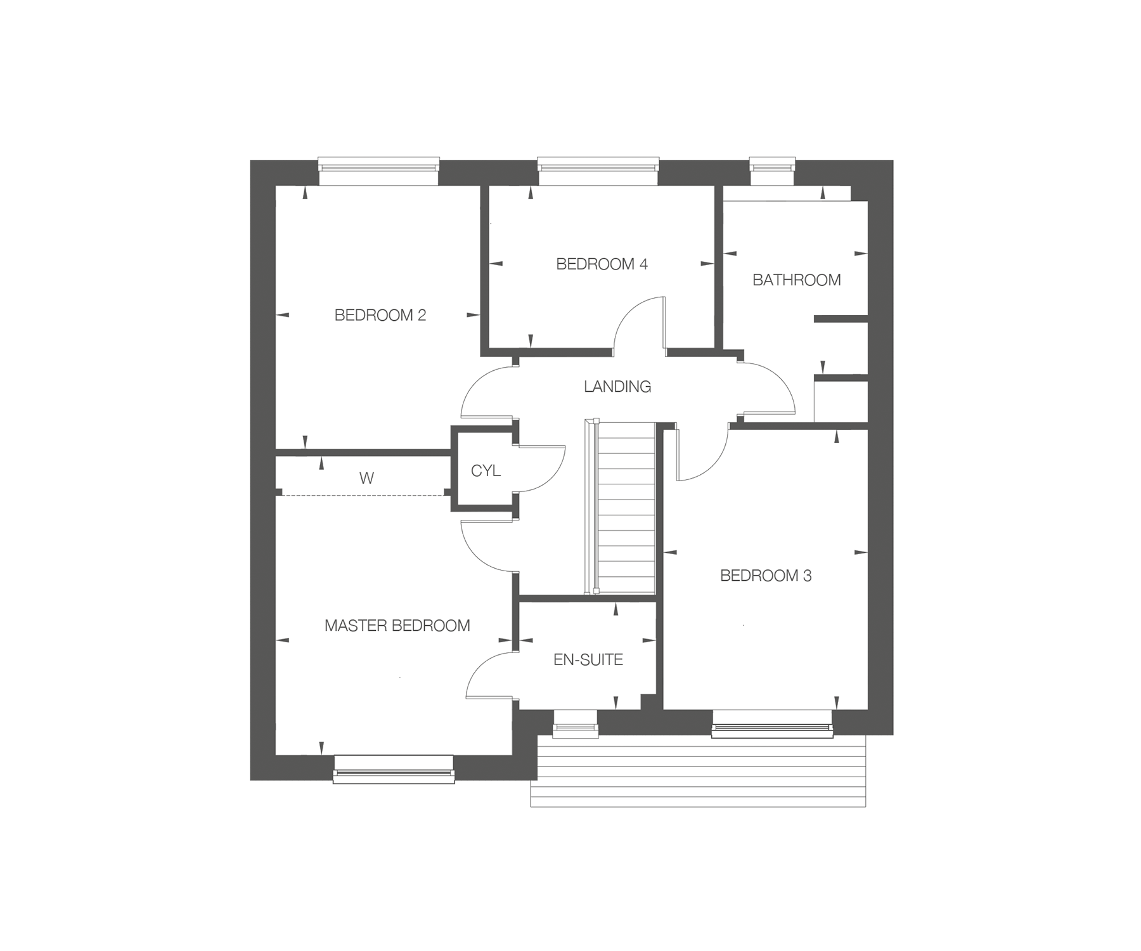141 - Hudson
Share this plot
-
Sustainable Living
-
4 bedrooms
-
Detached
-
2 bathrooms
-
1550 sq.ft.
- South-facing, overlooking woodlands
- Positioned on a private drive
- Open-plan kitchen and family area with bi-fold doors to rear garden
- Utility room off the kitchen with side door access
- En suite and fitted wardrobes to master bedroom
- Single integral garage
- Feature bay window to lounge
- Energy efficient for lower bills
- Solar panels
Take a tour of The Hudson
Hudson floor plans
Ground Floor
What's included
Further details
Property details
Tenure: Freehold
Warranty cover
Your home is covered by a 10 year warranty. In the first two years, we as your builder are responsible for the warranty on your home, covering structural items, rather than wear and tear.
Find out more about your 2-year warranty
Find out more about your 10-year warranty with NHBC (National Housing Building Council)
Management services
It's essential that shared spaces and common areas of this development, such as private estate roads, play areas, and open green spaces, are properly managed and maintained. This is no longer managed by the local council; instead, we set up a Residents Management Company (RMC) for each development to protect and manage these areas once we have finished construction. On completion of the purchase of your home, you will legally become a member of the RMC and you will have a say in how it's run. Learn more here.
Every resident pays an annual estate charge to cover costs of works that need to be undertaken by the RMC, including lawn mowing, hedge cutting, repairs and other maintenance works. Find out more here.
Full details of what's managed by the RMC can be discussed with your sales advisor.
162 - Cardew
Share this plot
-
Sustainable Living
-
345,000
-
3 bedrooms
-
Detached
-
2 bathrooms
-
978 sq.ft.
Receive stamp duty paid or up to £7,250* to spend your way
- Showhome - last Cardew available
- Positioned on a private drive with open views
- Carpets and Karndean flooring included throughout
- All kitchen appliances included
- Open-plan kitchen and dining area
- Spacious separate living room
- En suite and fitted wardrobes to master bedroom
- Great sized second bedroom
- Solar panels
- Energy efficient for lower bills
Find out how much your home is worth
Check your affordability
Cardew floor plans
Ground Floor
What's included
Further details
Property details
Tenure: Freehold
Warranty cover
Your home is covered by a 10 year warranty. In the first two years, we as your builder are responsible for the warranty on your home, covering structural items, rather than wear and tear.
Find out more about your 2-year warranty
Find out more about your 10-year warranty with NHBC (National Housing Building Council)
Management services
It's essential that shared spaces and common areas of this development, such as private estate roads, play areas, and open green spaces, are properly managed and maintained. This is no longer managed by the local council; instead, we set up a Residents Management Company (RMC) for each development to protect and manage these areas once we have finished construction. On completion of the purchase of your home, you will legally become a member of the RMC and you will have a say in how it's run. Learn more here.
Every resident pays an annual estate charge to cover costs of works that need to be undertaken by the RMC, including lawn mowing, hedge cutting, repairs and other maintenance works. Find out more here.
Full details of what's managed by the RMC can be discussed with your sales advisor.
149 - Hatton
Share this plot
-
Sustainable Living
-
4 bedrooms
-
Detached
-
2 bathrooms
-
1421 sq.ft.
- Personalisation available*
- Corner plot with walled rear garden
- Integral single garage
- Feature bay window in living room
- Utility room
- Open-plan kitchen/dining room
- French doors onto rear garden
- Built-in wardrobes and en suite to master bedroom
Floor plans
Hatton ground floor
What's included
Further details
Property details
Tenure: Freehold
Warranty cover
Your home is covered by a 10 year warranty. In the first two years, we as your builder are responsible for the warranty on your home, covering structural items, rather than wear and tear.
Find out more about your 2-year warranty
Find out more about your 10-year warranty with NHBC (National Housing Building Council)
Management services
It's essential that shared spaces and common areas of this development, such as private estate roads, play areas, and open green spaces, are properly managed and maintained. This is no longer managed by the local council; instead, we set up a Residents Management Company (RMC) for each development to protect and manage these areas once we have finished construction. On completion of the purchase of your home, you will legally become a member of the RMC and you will have a say in how it's run. Learn more here.
Every resident pays an annual estate charge to cover costs of works that need to be undertaken by the RMC, including lawn mowing, hedge cutting, repairs and other maintenance works. Find out more here.
Full details of what's managed by the RMC can be discussed with your sales advisor.
138 - Rosehip
Share this plot
-
Sustainable Living
-
4 bedrooms
-
Detached
-
2 bathrooms
-
1352 sq.ft.
- West-facing plot
- Living room with feature bay window
- Double French doors to rear garden
- En suite and fitted wardrobes to master bedroom
- Three additional well-proportioned bedrooms
- Private driveway
- Single integral garage
- Solar panels
- Energy efficient for lower bills
Take a tour of The Rosehip
Floor plans
Ground
What's included
Further details
Property details
Tenure: Freehold
Warranty cover
Your home is covered by a 10 year warranty. In the first two years, we as your builder are responsible for the warranty on your home, covering structural items, rather than wear and tear.
Find out more about your 2-year warranty
Find out more about your 10-year warranty with NHBC (National Housing Building Council)
Management services
It's essential that shared spaces and common areas of this development, such as private estate roads, play areas, and open green spaces, are properly managed and maintained. This is no longer managed by the local council; instead, we set up a Residents Management Company (RMC) for each development to protect and manage these areas once we have finished construction. On completion of the purchase of your home, you will legally become a member of the RMC and you will have a say in how it's run. Learn more here.
Every resident pays an annual estate charge to cover costs of works that need to be undertaken by the RMC, including lawn mowing, hedge cutting, repairs and other maintenance works. Find out more here.
Full details of what's managed by the RMC can be discussed with your sales advisor.

