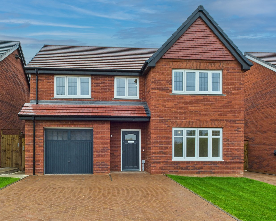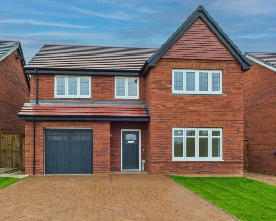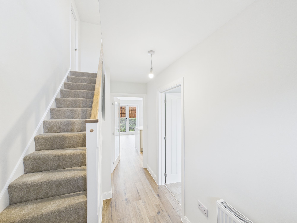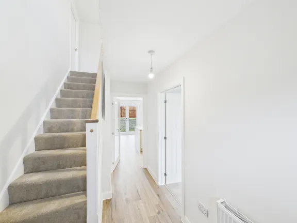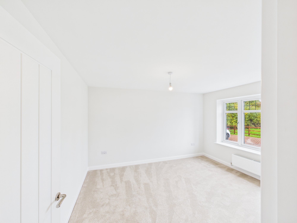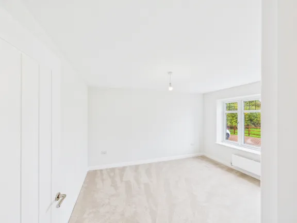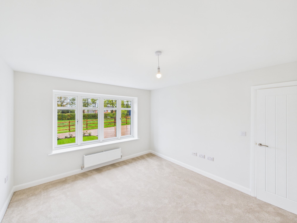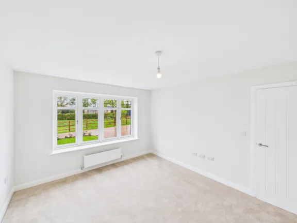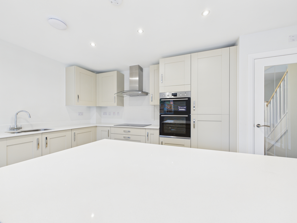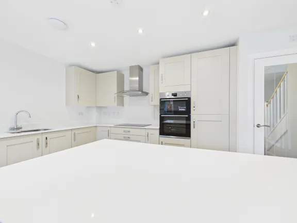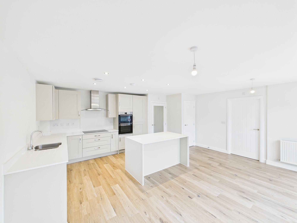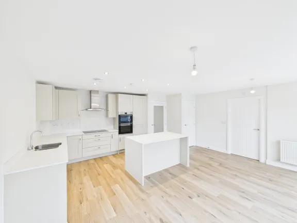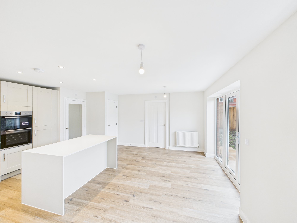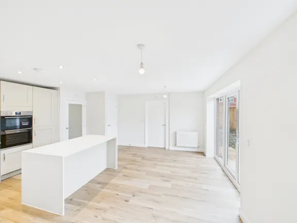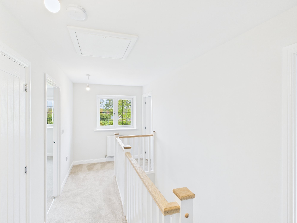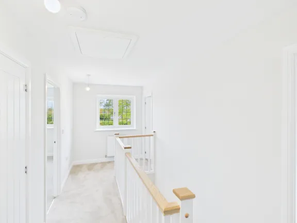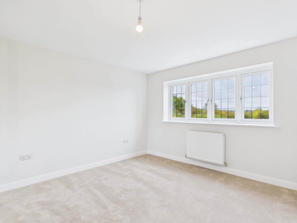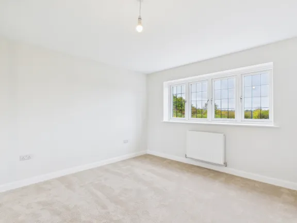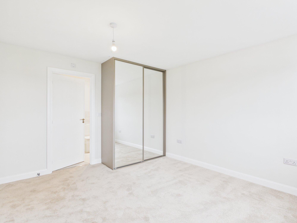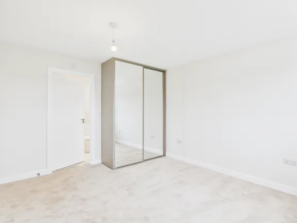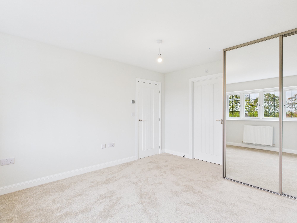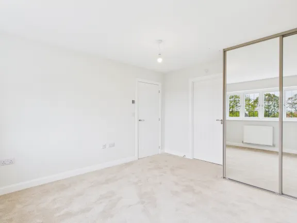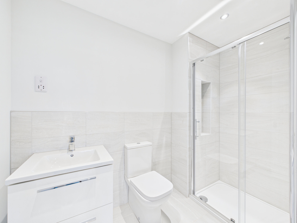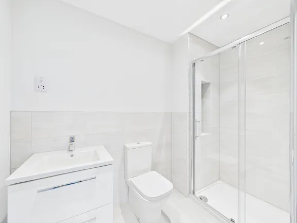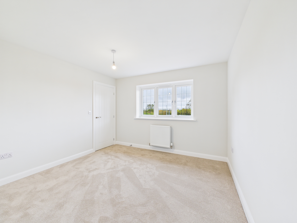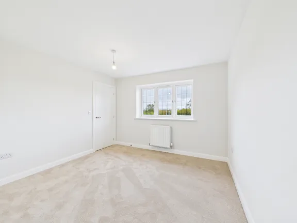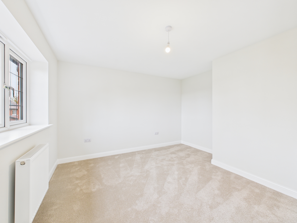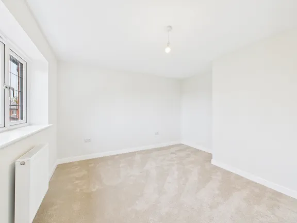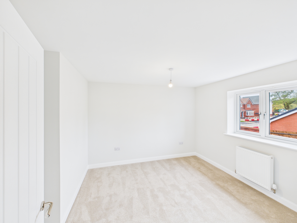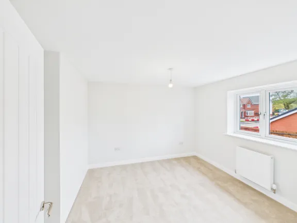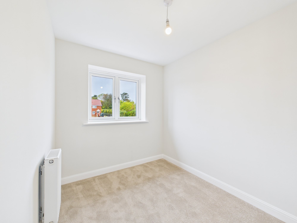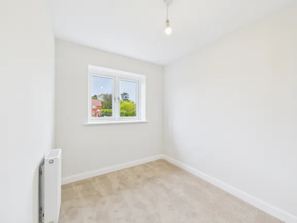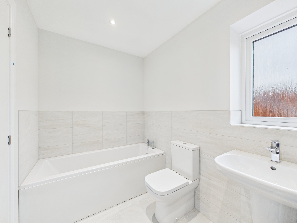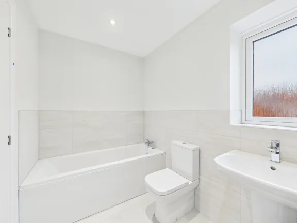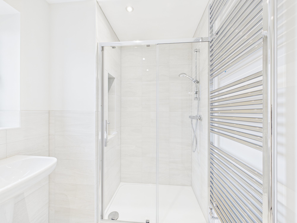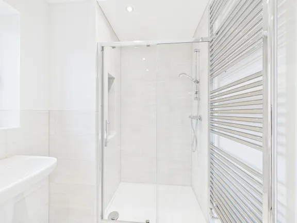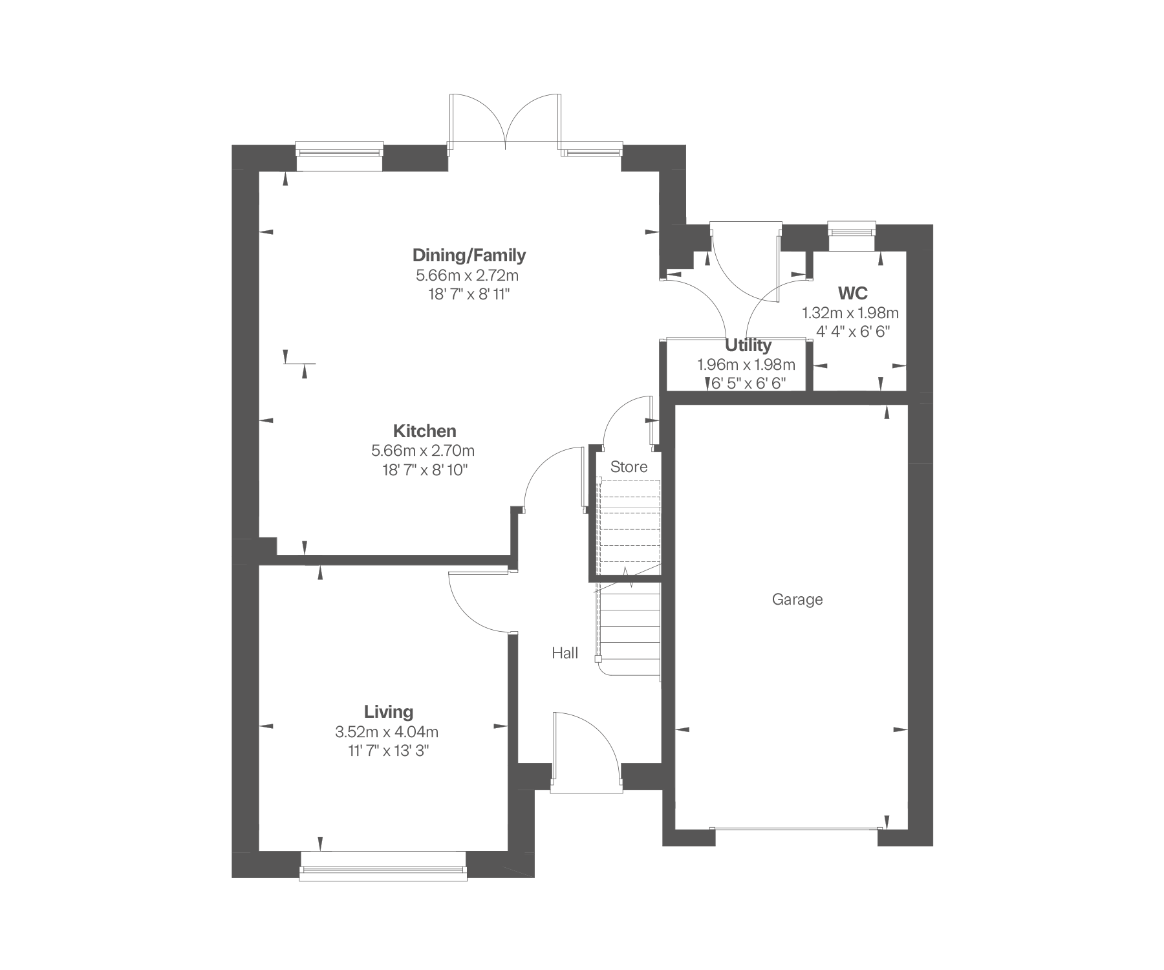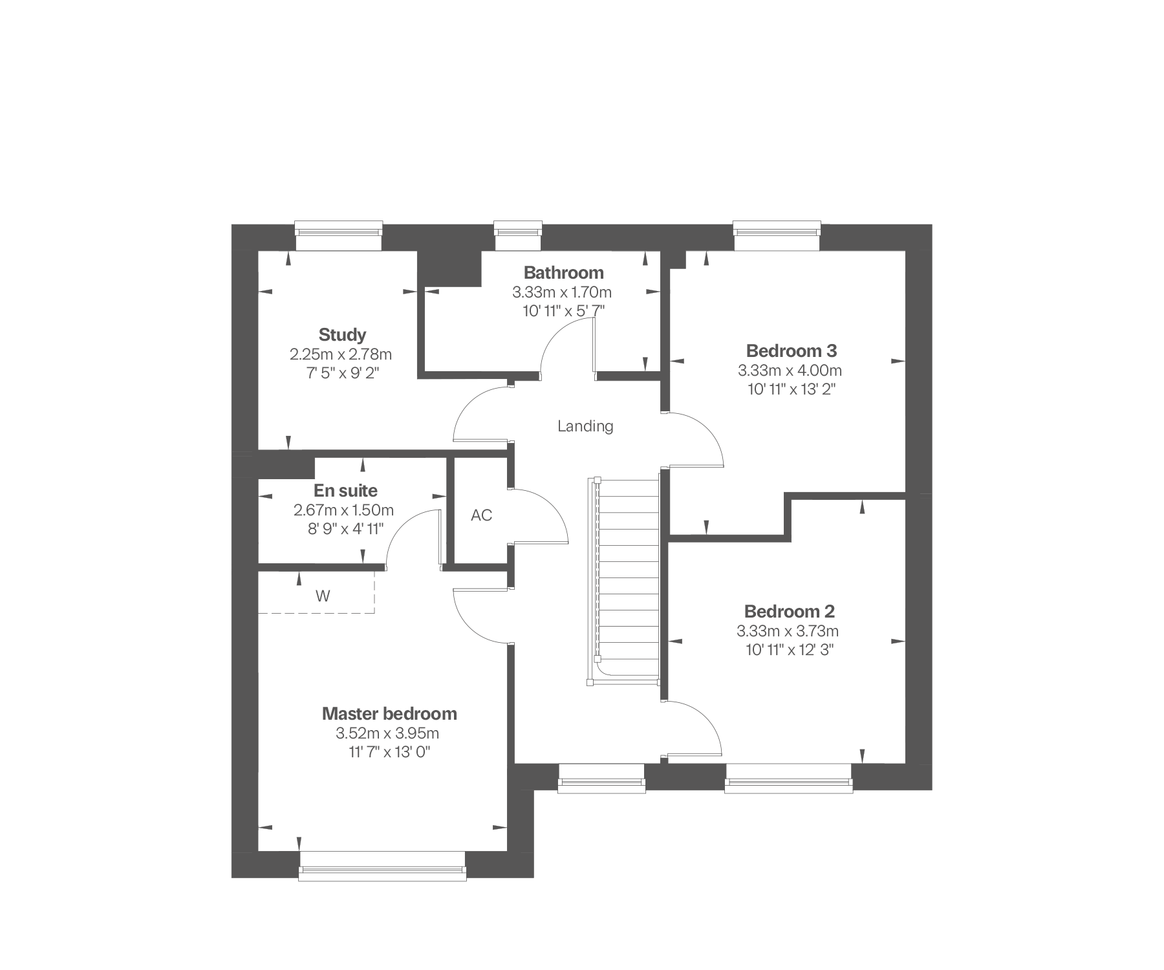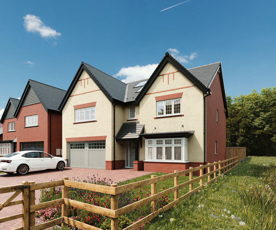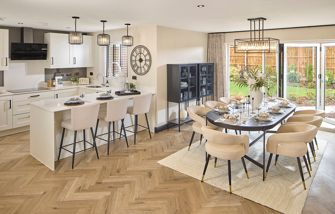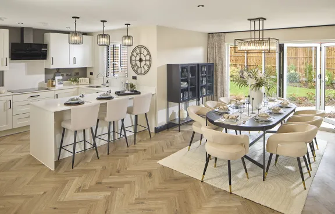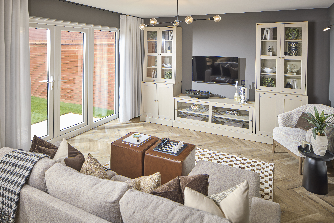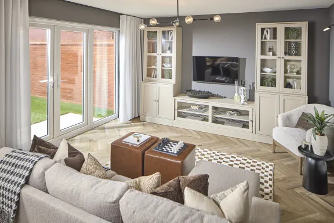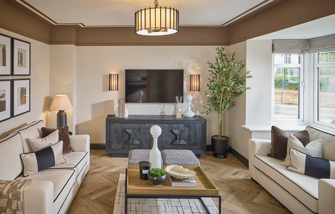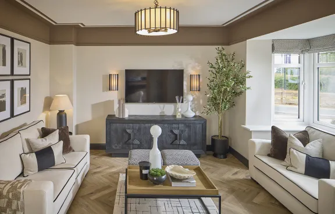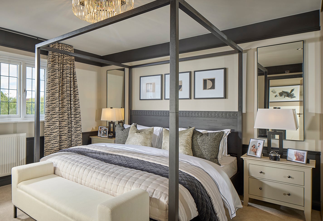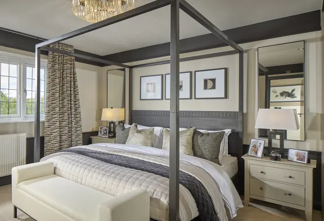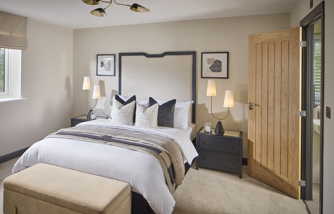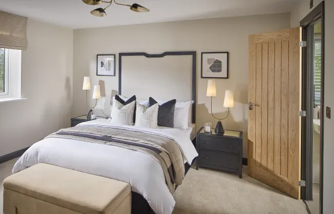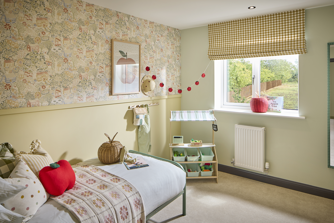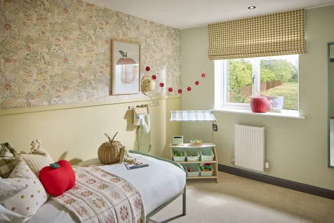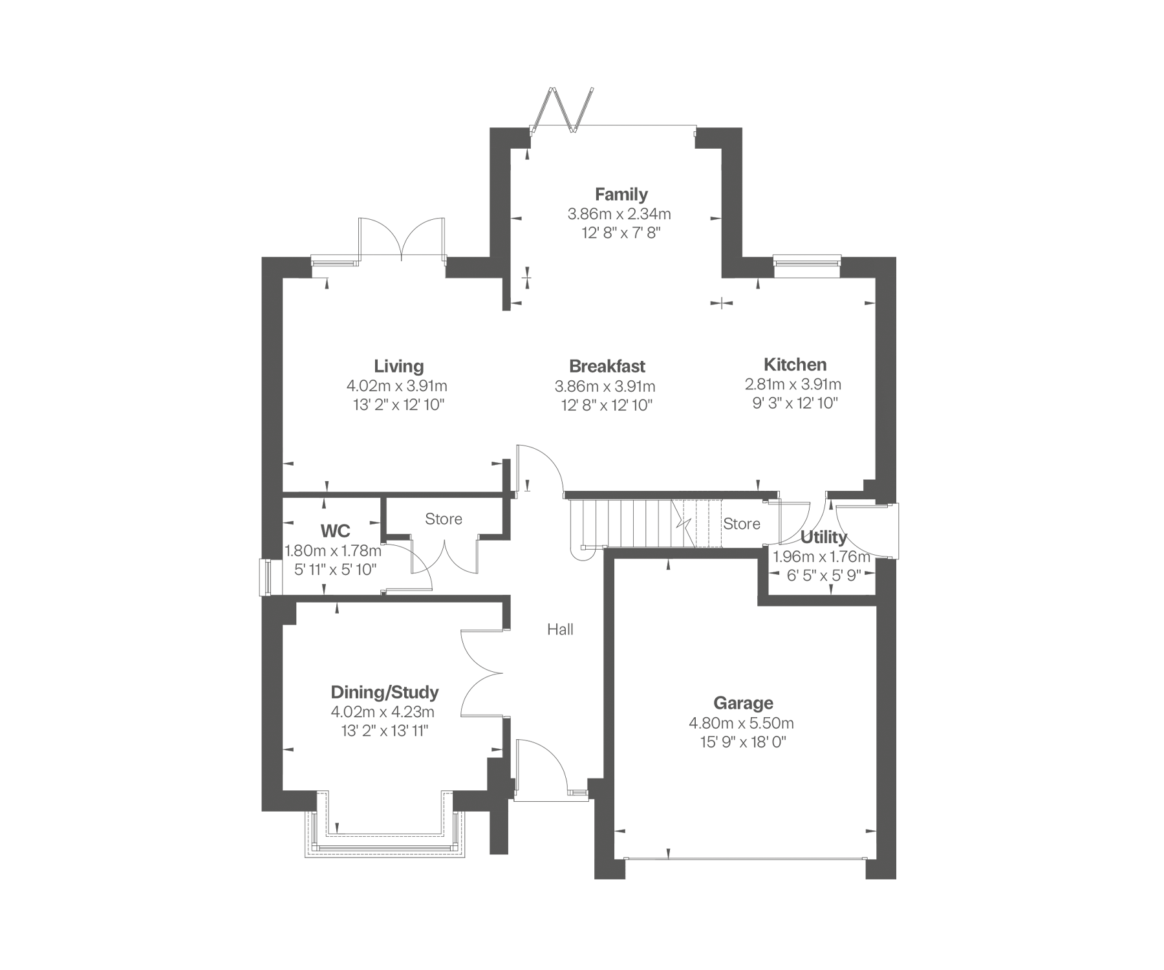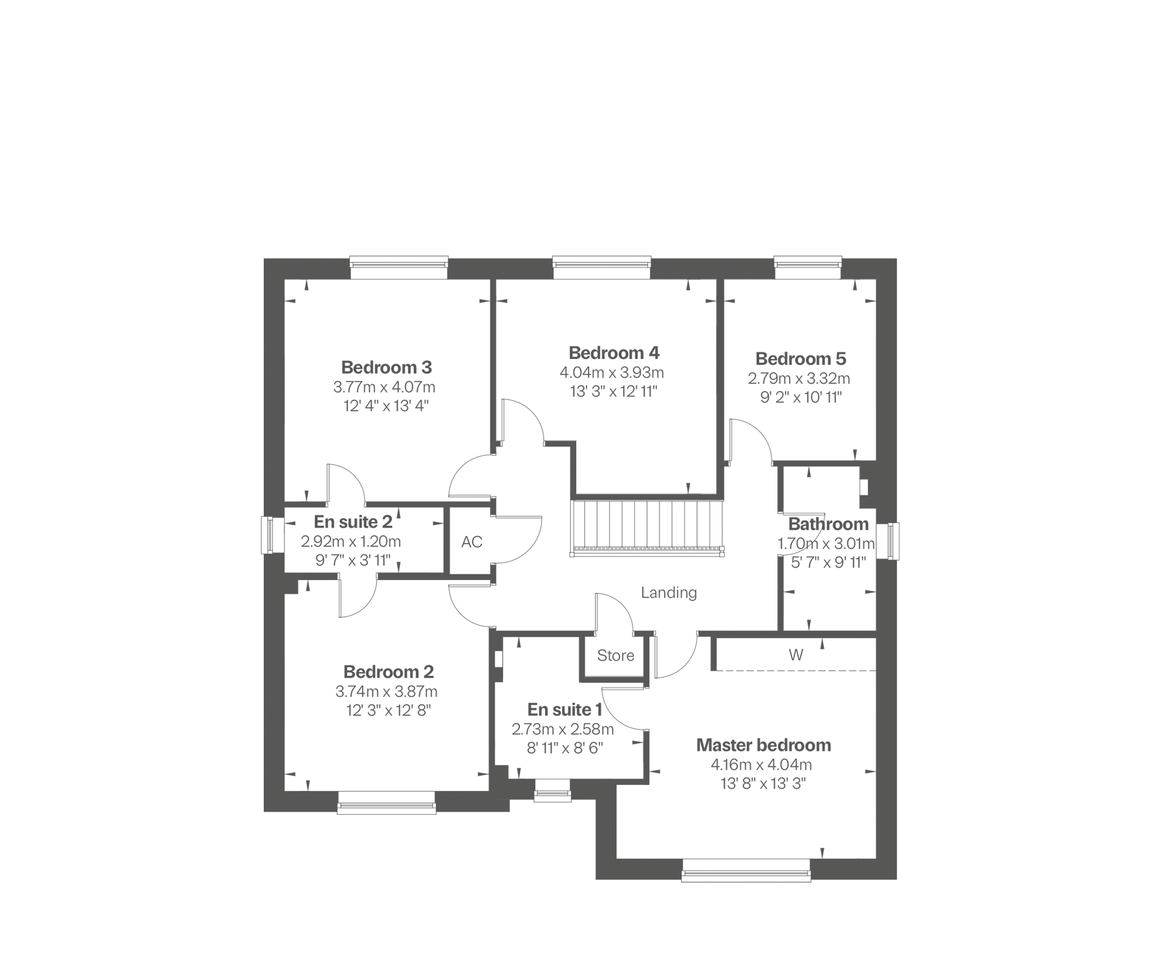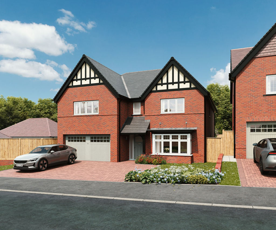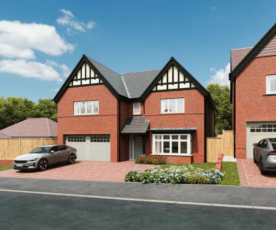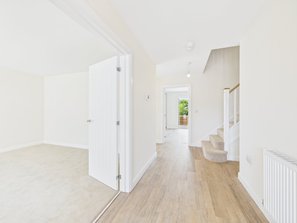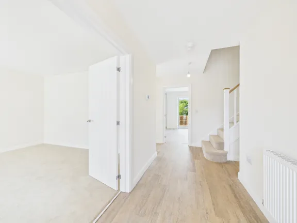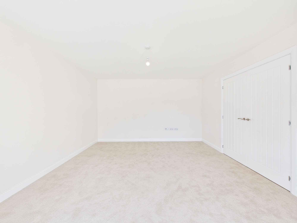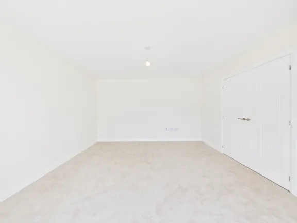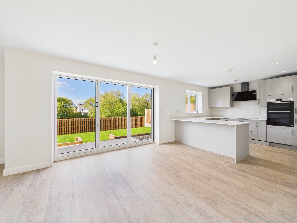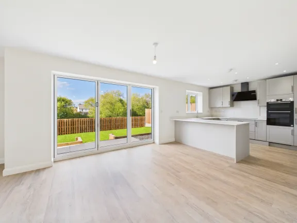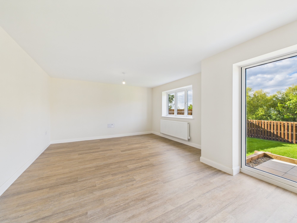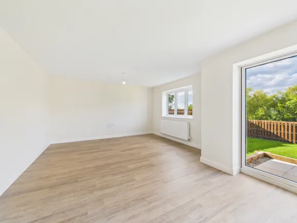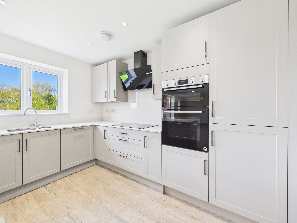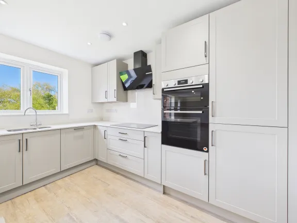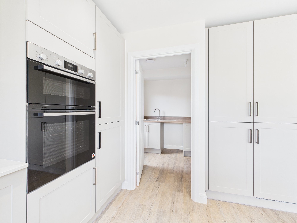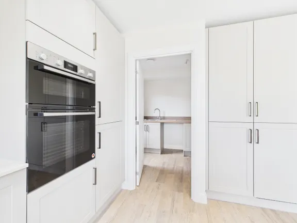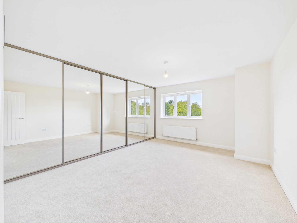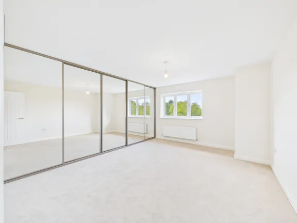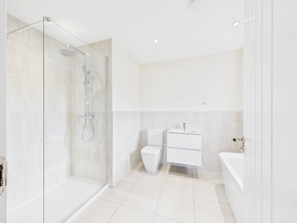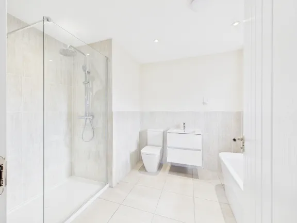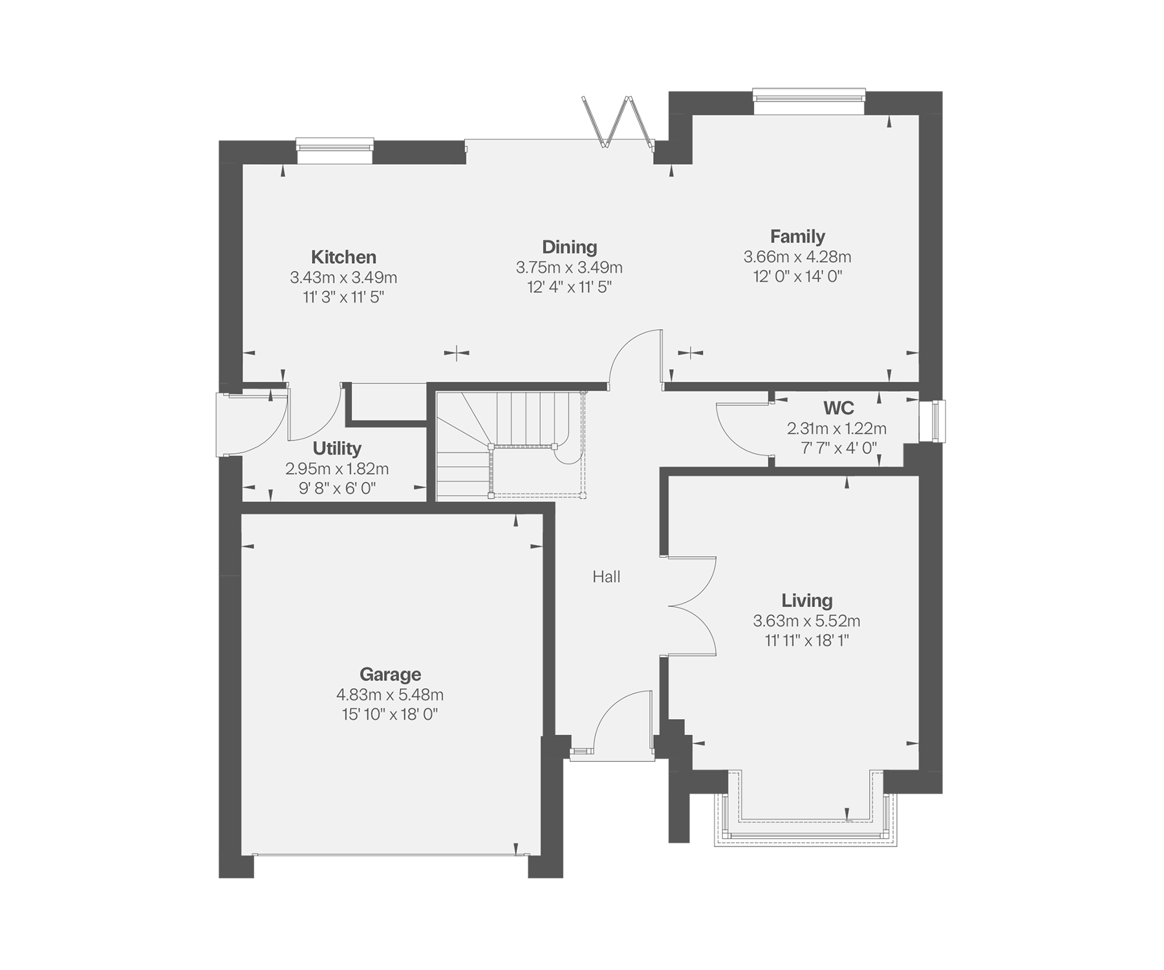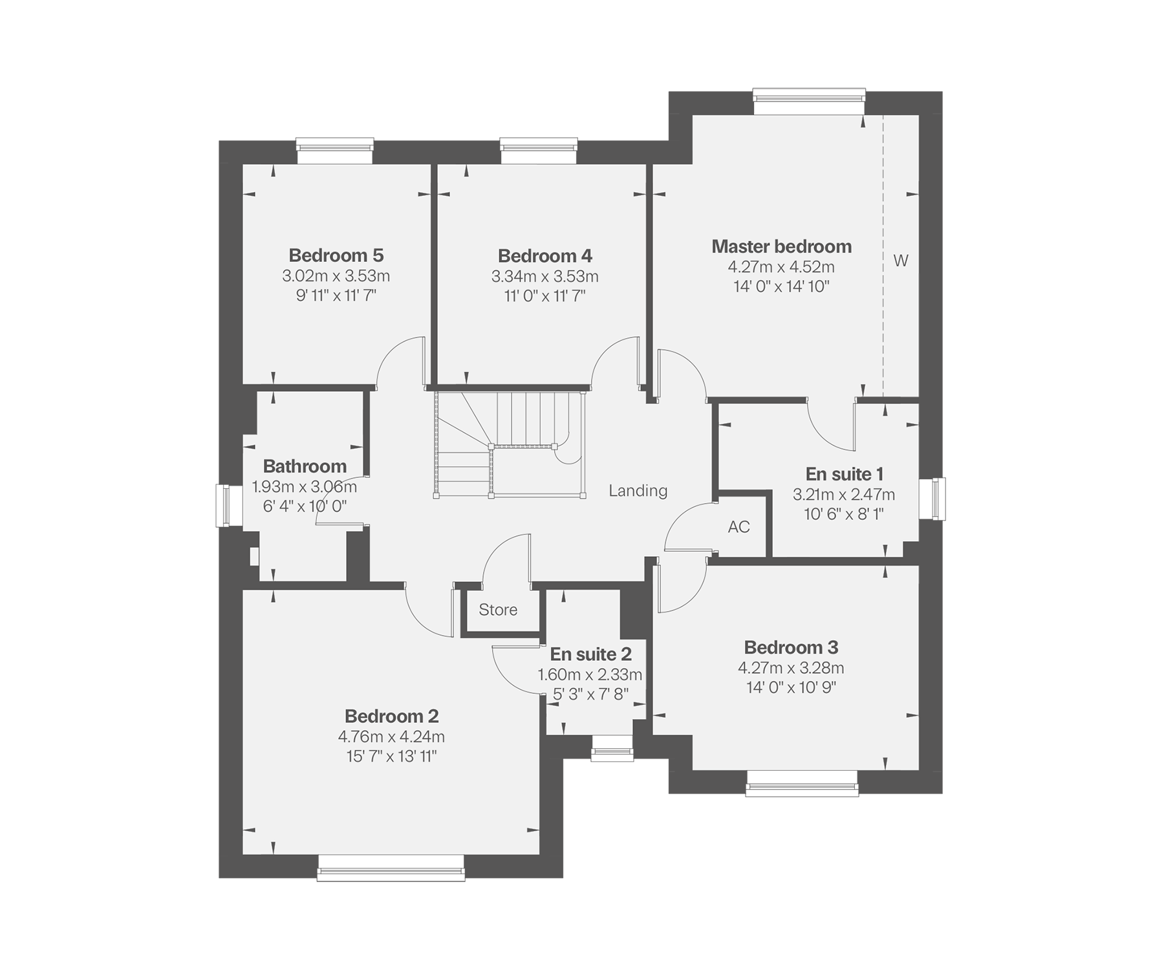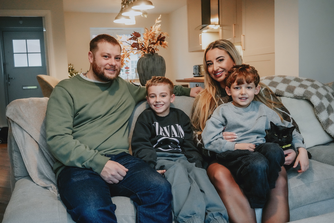25 - Denver SP
Share this plot
-
3 bedrooms
-
Detached
-
2 bathrooms
-
1405 sq.ft.
While the open-plan kitchen and dining room is a hub for busy family life, the Denver SP's master bedroom offers a sanctuary of calm at the end of the day.
- Open-plan kitchen, dining and family area with French doors onto rear garden
- Utility room off the kitchen with an additional door to rear garden
- En suite to principal bedroom
- Separate first floor study room that could be used as a fourth bedroom
- Integral garage with private driveway
Take a tour of The Denver SP
Floor plans
Ground floor
Living room
3.52m x 4.04m
11'7" x 13'3"
Kitchen
5.66m x 2.90m
18'7" x 8'11"
Dining/Family area
5.66mm x 2.72m
18'7" x 8'10"
Utility room
1.96m x 1.98m
6'5" x 6'6"
Downstairs WC
1.32m x 1.98m
4'4" x 6'6"
What's included
27 - Richardson
Share this plot
-
895,000
-
5 bedrooms
-
Detached
-
3 bathrooms
-
2154 sq.ft.
- Large open-plan kitchen, dining and family area with bi-fold doors and French doors onto rear garden
- Utility room off the kitchen with an additional door to rear garden
- Separate dining room or study space
- Solar PV panels
- En suite to principal bedroom
- Jack and Jill bathroom to bedrooms 2 and 3
- Five spacious bedrooms around a central staircase
- Private driveway with integral double garage
Find out how much your home is worth
Check your affordability
Floor plans
Ground floor
Kitchen
2.81m x 3.91m
9'3" x 12'10"
Breakfast area
3.86m x 3.91m
12'8" x 12'10"
Family area
3.86m x 2.34m
12'8" x 7'8"
Living area
4.02m x 3.91m
13'2" x 12'10"
Utility
1.96m x 1.76m
6'5" x 5'9"
WC
1.80m x 1.78m
5'11" x 5'10"
Dining/Study
4.02m x 4.23m
13'2" x 13'11"
Garage
4.80m x 5.50m
15'9" x 18'0"
First Floor
Principal bedroom
4.16m x 4.04m
13'8" x 13'3"
En suite 1
2.73m x 2.58m
8'11" x 8'6"
Bedroom 2
3.74m x 3.87m
12'3" x 12'8"
En suite 2
2.92m x 1.20m
9'7" x 3'11"
Bedroom 3
3.77m x 4.07m
12'4" x 13'4"
Bedroom 4
4.04m x 3.93m
13'3" x 12'11"
Bedroom 5
2.79m x 3.32m
9'2" x 10'11"
Bathroom
1.70m x 3.01m
5'7" x 9'11"
What's included
26 - Seymour
Share this plot
-
865,000
-
5 bedrooms
-
Detached
-
3 bathrooms
-
2171 sq.ft.
- Open-plan kitchen, dining and family area with bi-fold doors onto rear garden
- Utility room off the kitchen
- Separate living room with feature bay window
- Solar PV panels
- Five spacious bedrooms around a central staircase
- En suite to principal and second bedrooms
- Private driveway with integral double garage
Find out how much your home is worth
Check your affordability
Floor plans
Ground floor
Living
3.63m x 5.52m
11'11" x 18'1"
Kitchen
3.43m x 3.49m
11'3" x 11'5"
Dining
3.75m x 3.49m
12'4" x 11'5"
Family area
3.66m x 4.28m
12'0" x 14'0"
Utility
2.95m x 1.82m
9'8" x 6'0"
WC
2.31m x 1.22m
7'7" x 4'0"
Garage
4.83m x 5.48m
15'10" x 18'0"
First Floor
Principal bedroom
4.27m x 4.52m
14'0" x 14'10"
En suite
3.21m x 2.47m
10'6" x 8'1"
Bedroom 2
4.76m x 4.24m
15'7" x 13'11"
En suite 2
1.60m x 2.33m
5'3" x 7'8"
Bedroom 3
4.27m x 3.28m
14'0" x 10'9"
Bedroom 4
3.34m x 3.53m
11'0" x 11'7"
Bedroom 5
3.02m x 3.53m
9'11" x 11'7"
Bathroom
1.93m x 3.06m
6'4" x 10'0"

