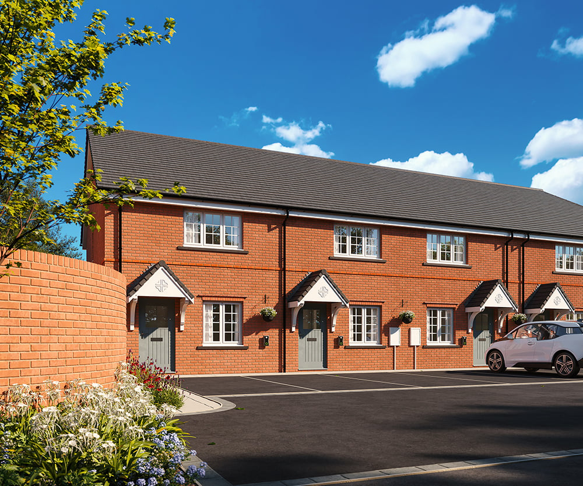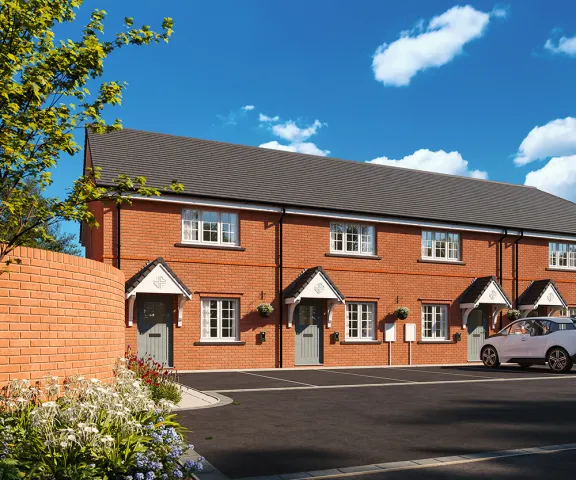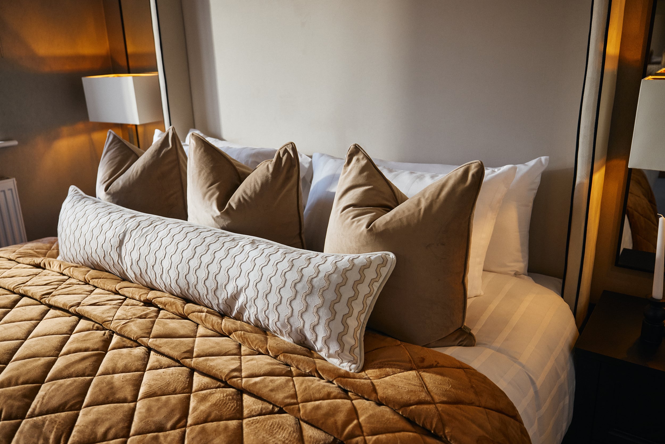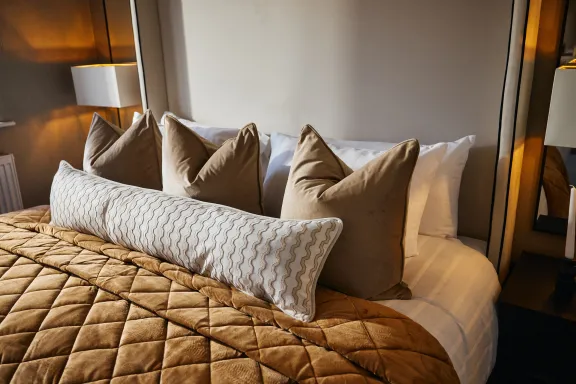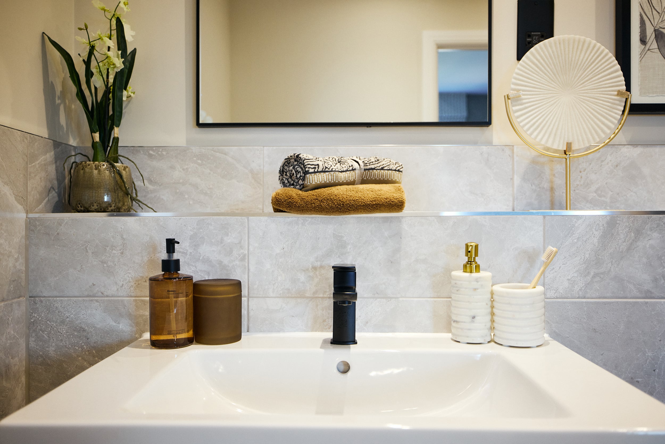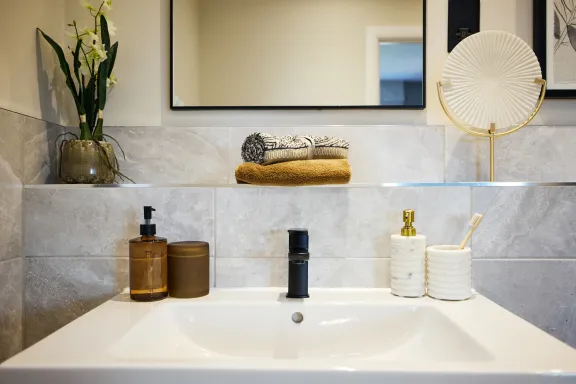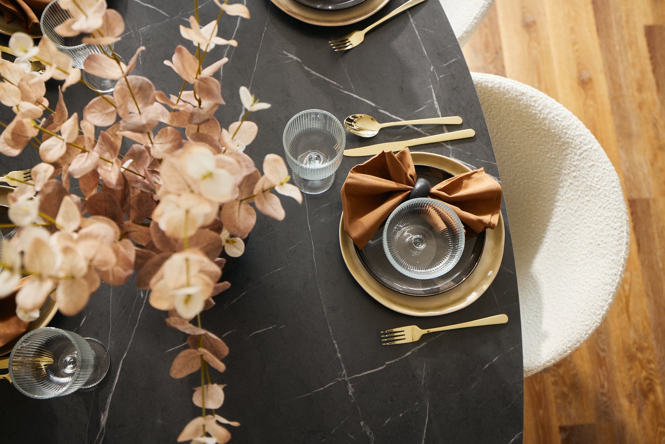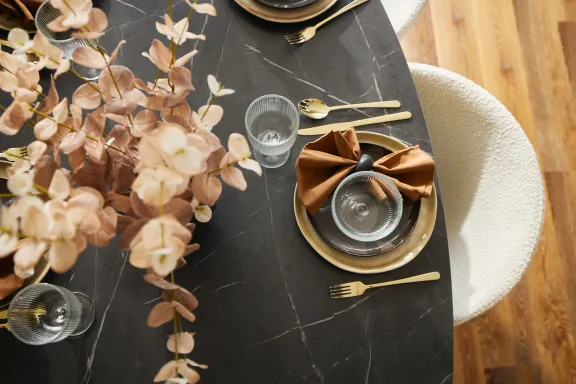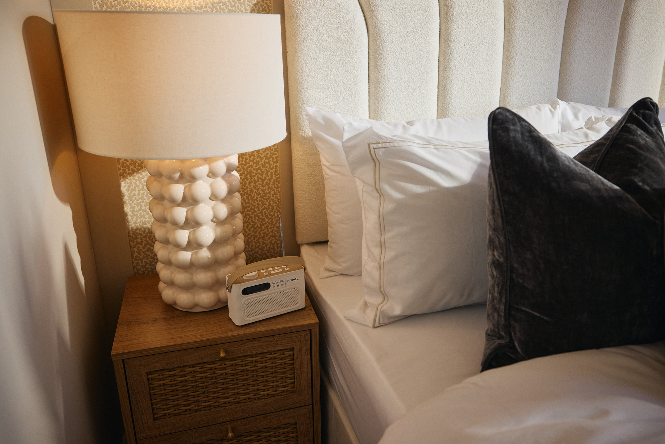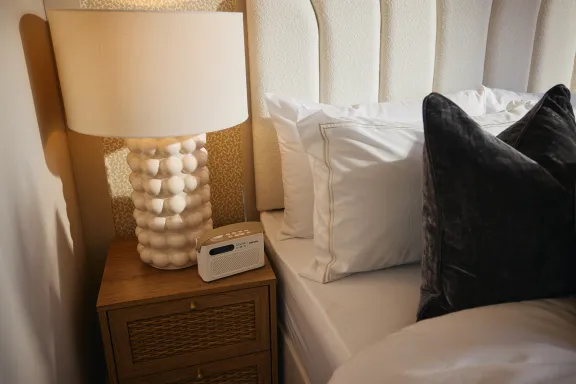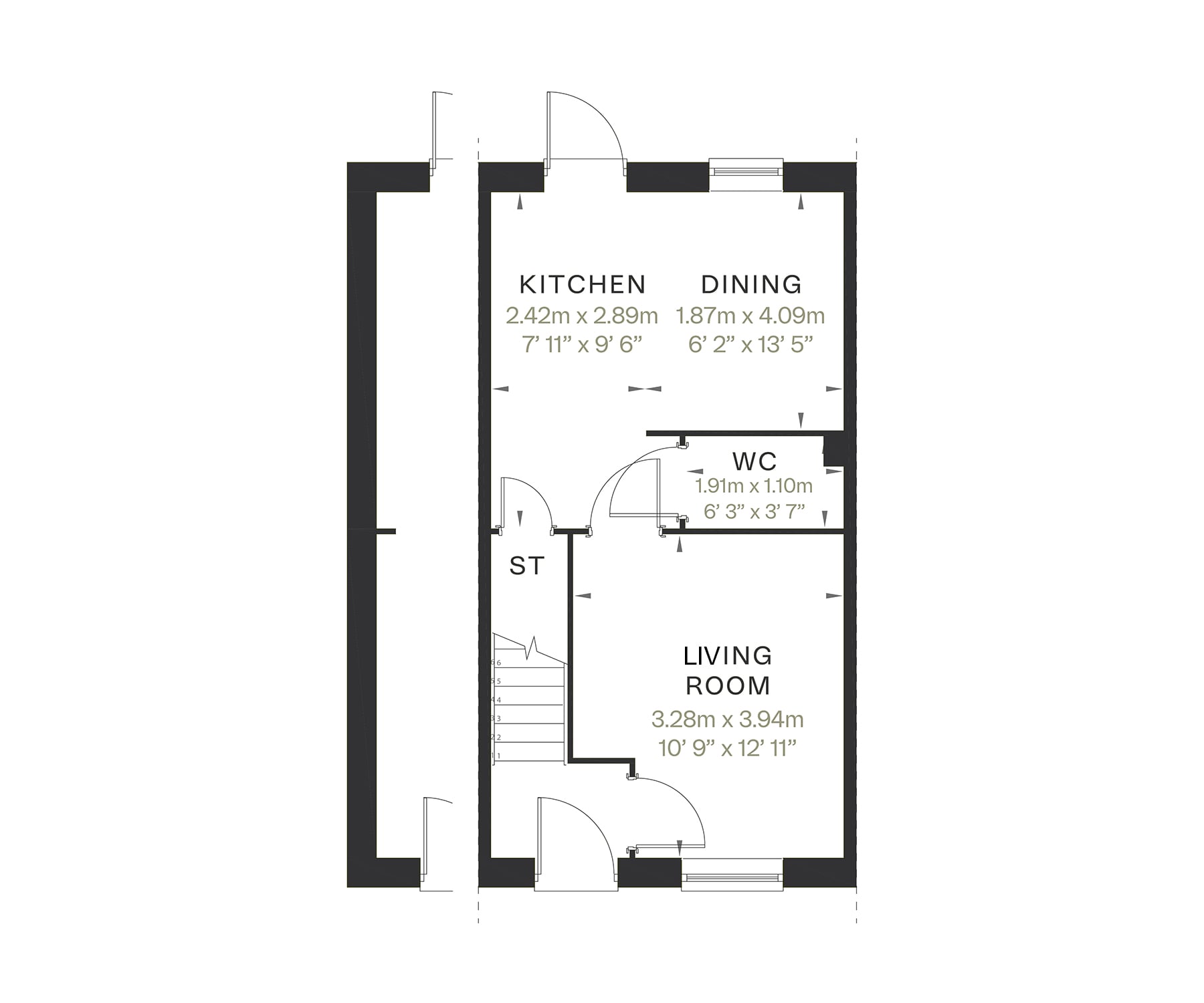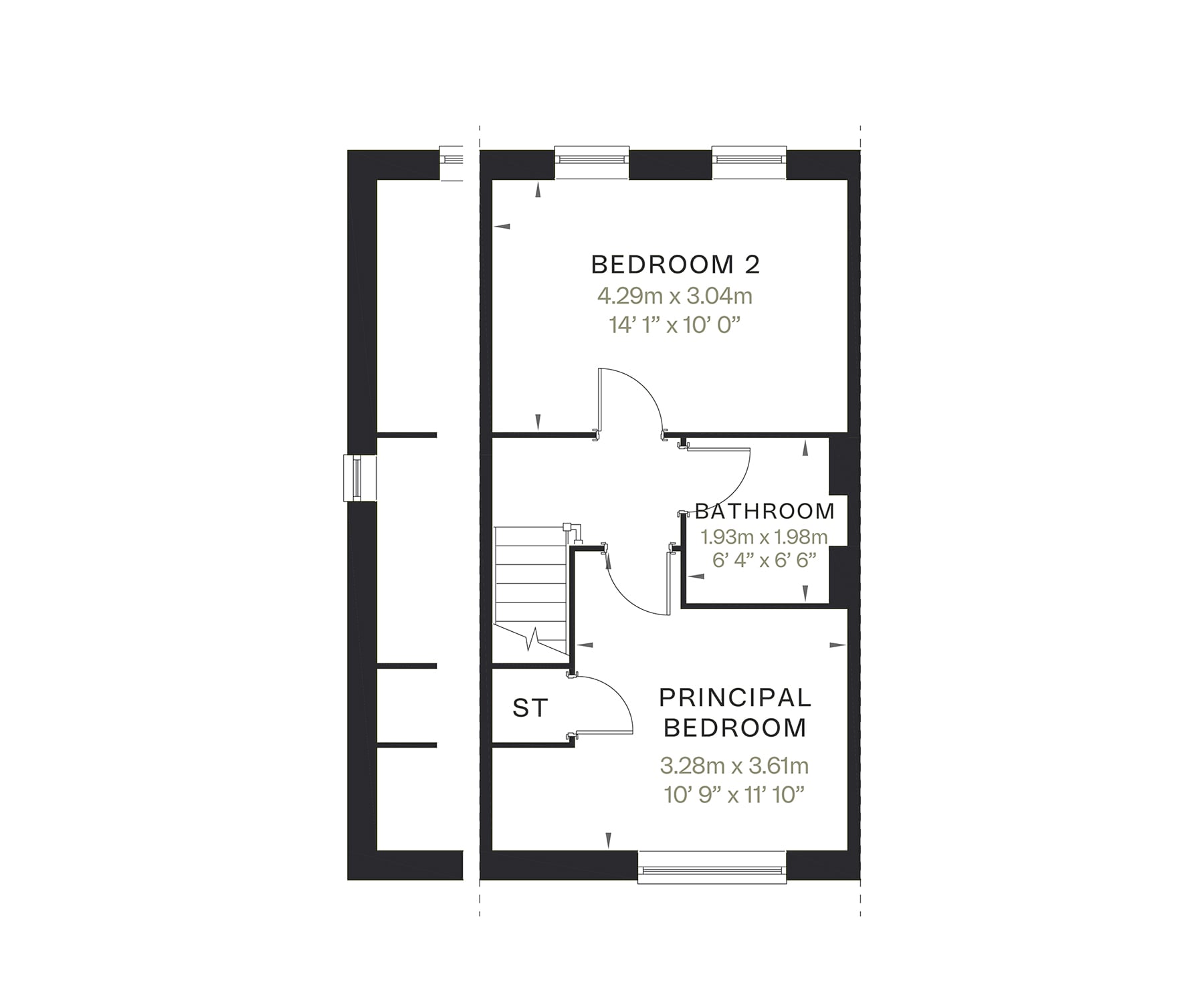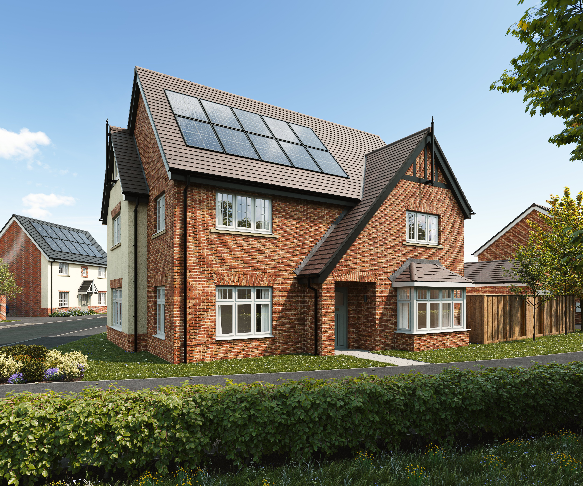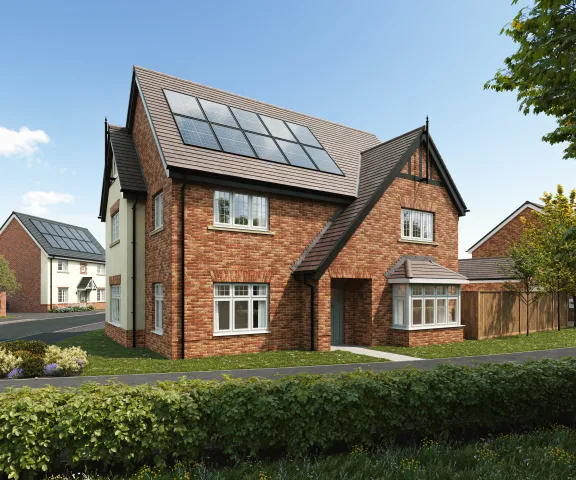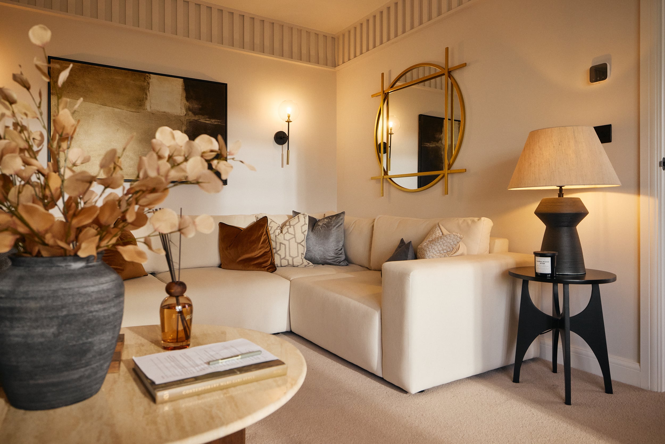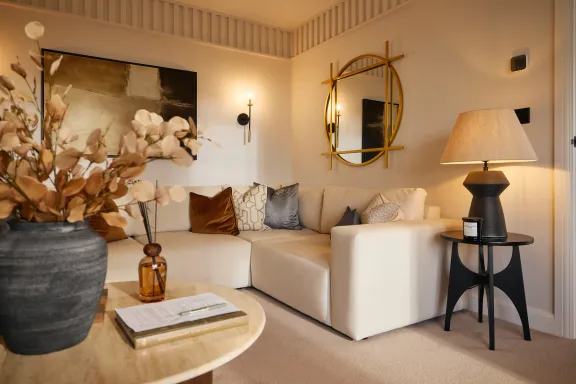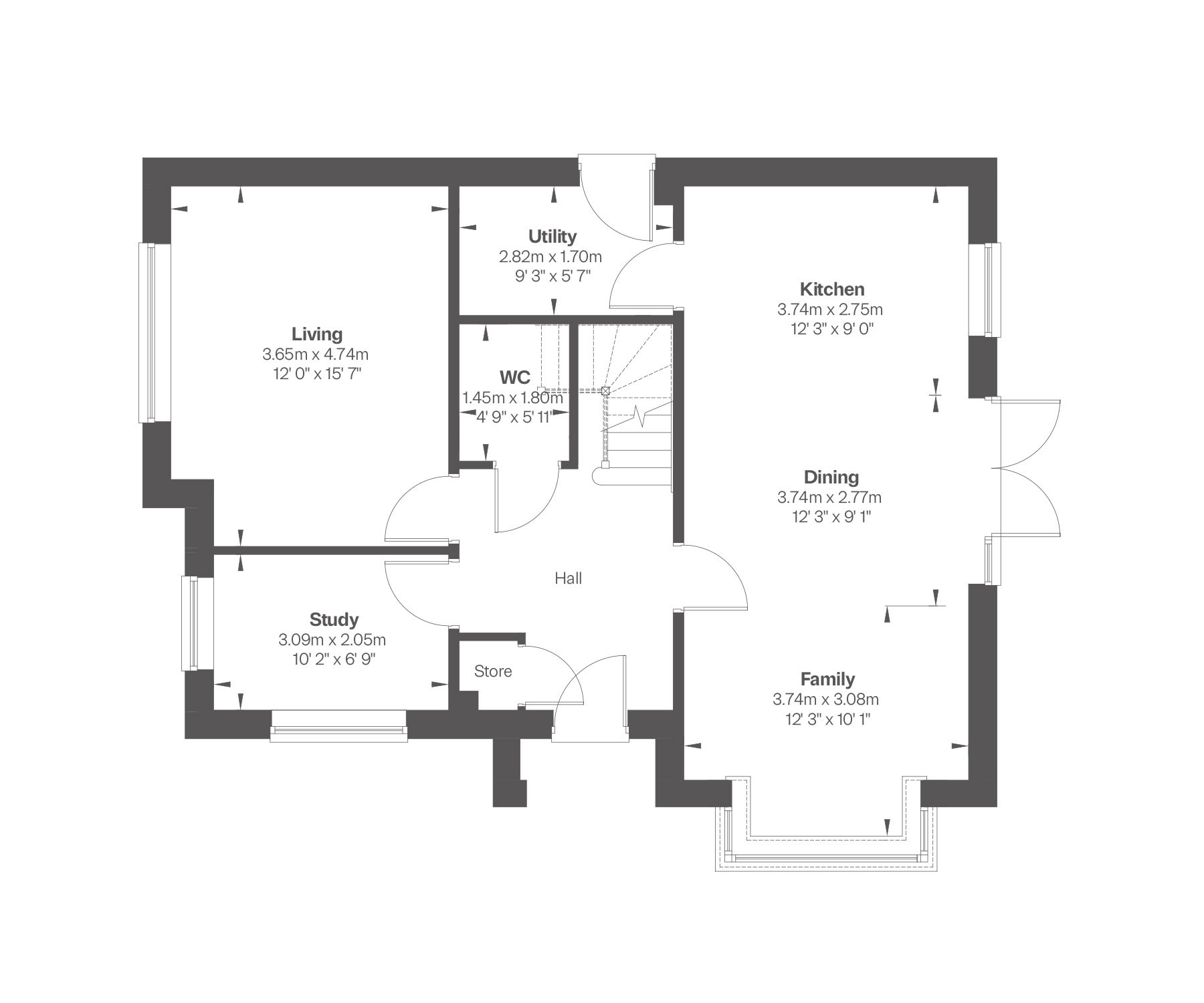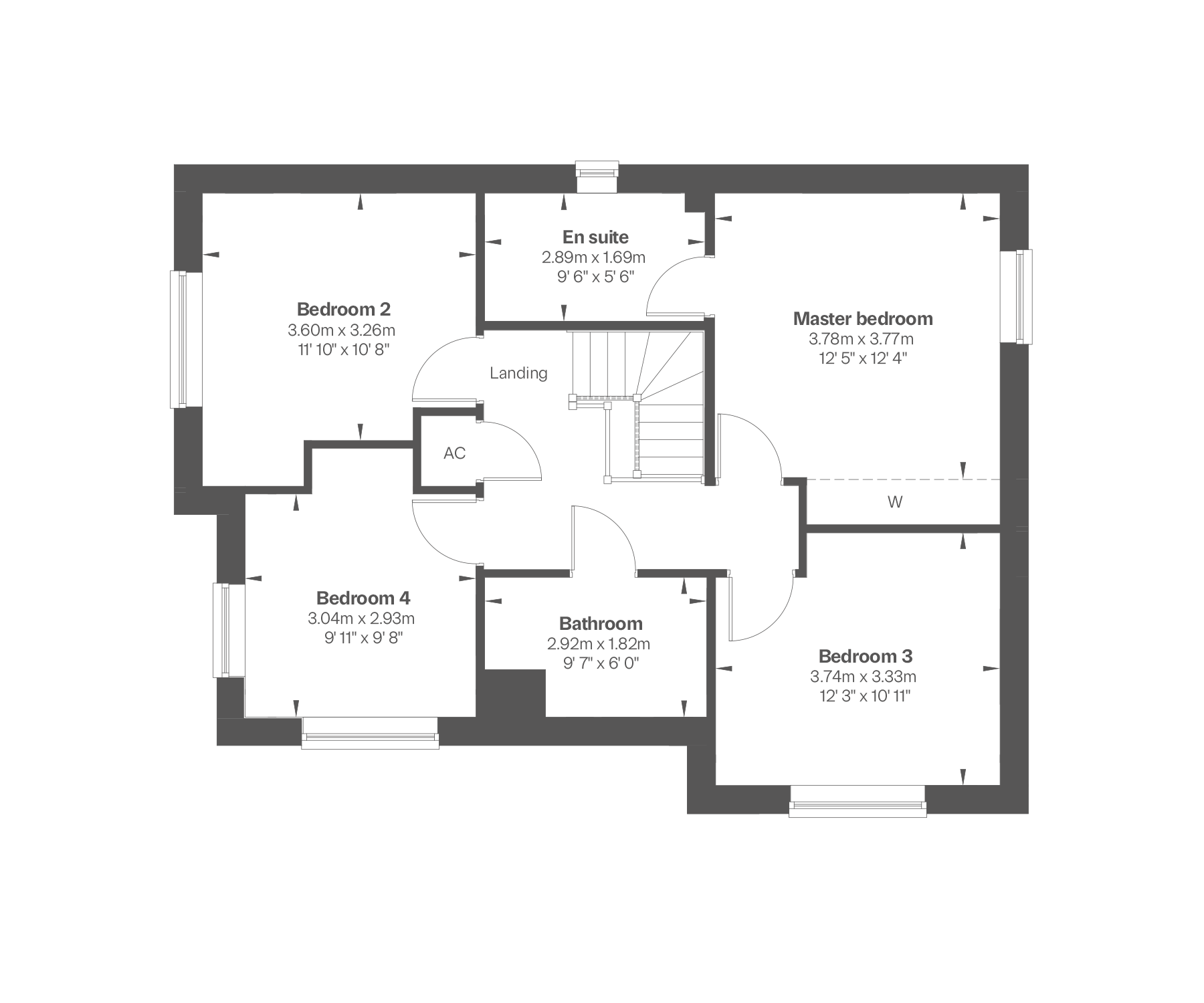37 - Wren
Share this plot
-
First Homes scheme
-
2 bedrooms
-
Terraced
-
1 bathrooms
-
761 sq.ft.
This home is part of the First Homes Scheme and has been discounted by 30% of the open market value of £247,000. In order to be eligible for this scheme, purchasers must meet the criteria as outlined in the Gedling First Homes policy.
- Open-plan kitchen and dining area
- Separate living room
- Principal bedroom with built-in storage cupboard
- Well-proportioned second bedroom
- EV charger
- Solar PV panels
- Private driveway with two parking spaces
Floor plans
Ground floor
What's included
36 - Wren
Share this plot
-
First Homes scheme
-
2 bedrooms
-
Terraced
-
1 bathrooms
-
761 sq.ft.
This home is part of the First Homes Scheme and has been discounted by 30% of the open market value of £247,000. In order to be eligible for this scheme, purchasers must meet the criteria as outlined in the Gedling First Homes policy.
- Open-plan kitchen and dining area
- Separate living room
- Principal bedroom with built-in storage cupboard
- Well-proportioned second bedroom
- EV charger
- Solar PV panels
- Private driveway with two parking spaces
Floor plans
Ground floor
What's included
62 - Heygate
Share this plot
-
545,000
-
4 bedrooms
-
Detached
-
2 bathrooms
-
1626 sq.ft.
Receive up to £20,000* to spend your way
- New release
- Upgraded kitchen
- South-facing garden
- Private driveway with double garage
- Open-plan kitchen, dining and family area
- Separate study and living room
- En suite to master bedroom
- Four spacious bedrooms around a central staircase

