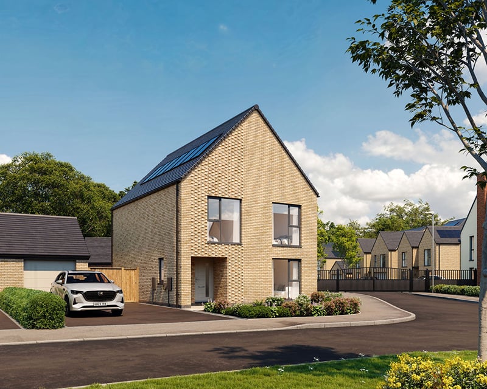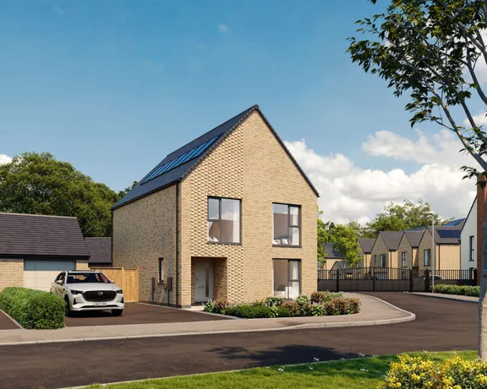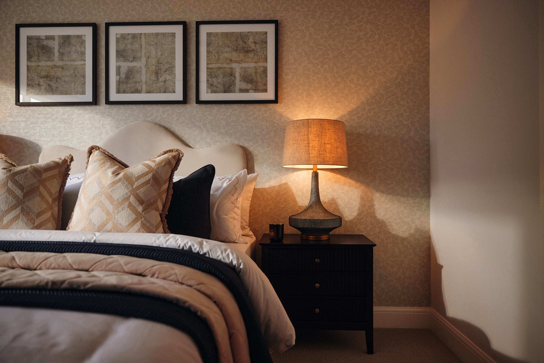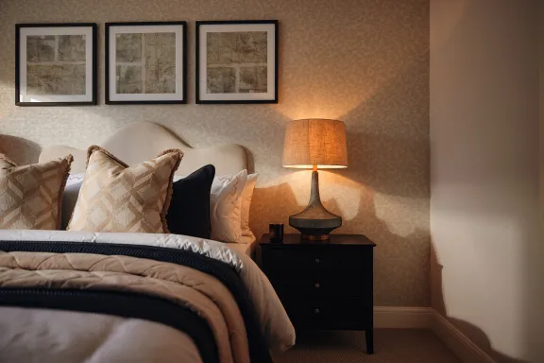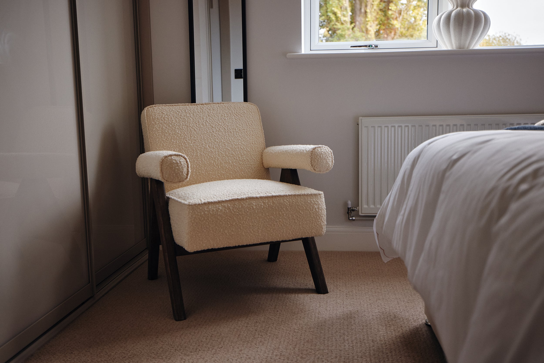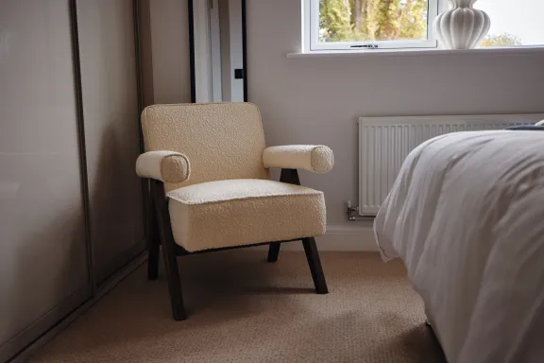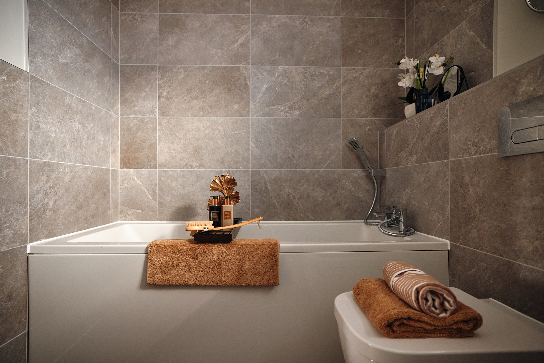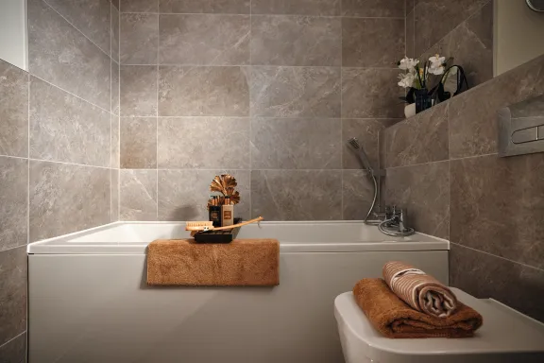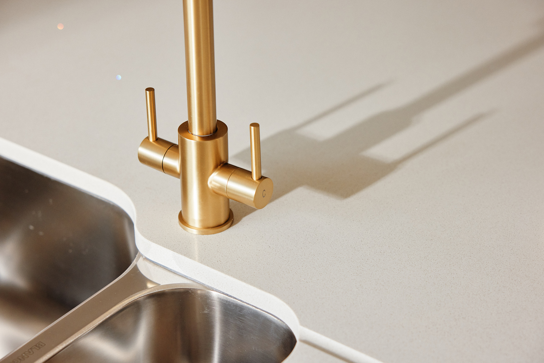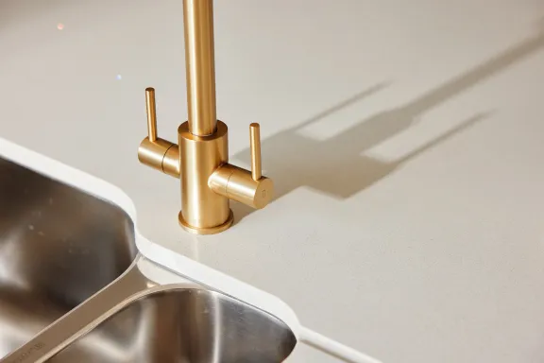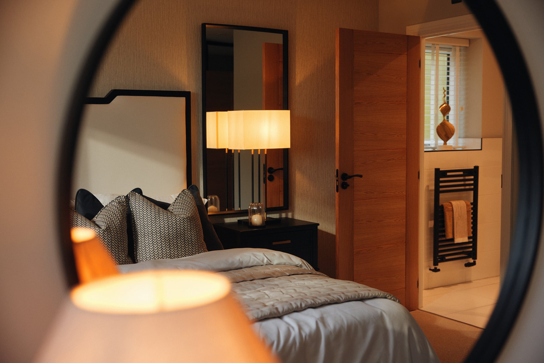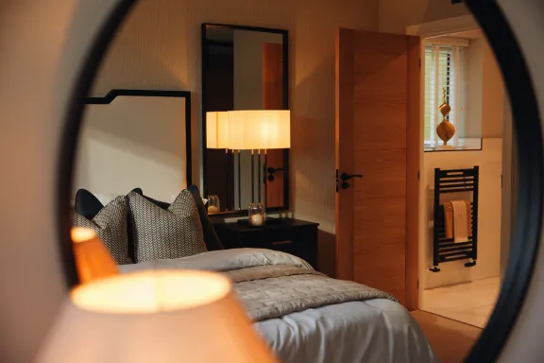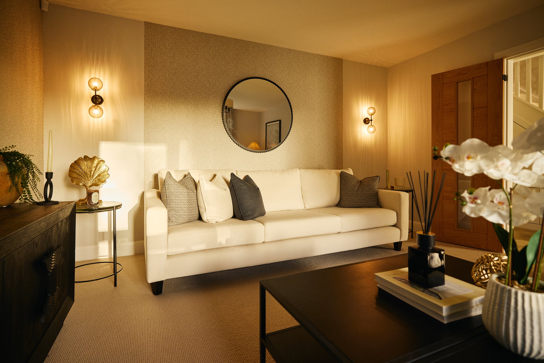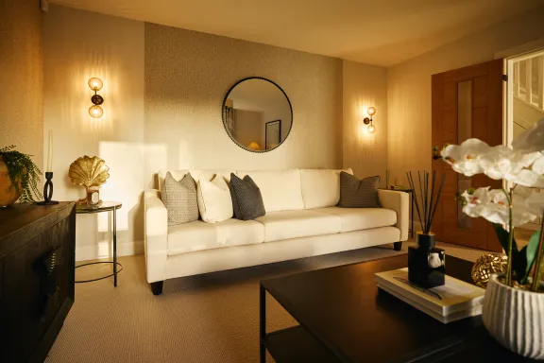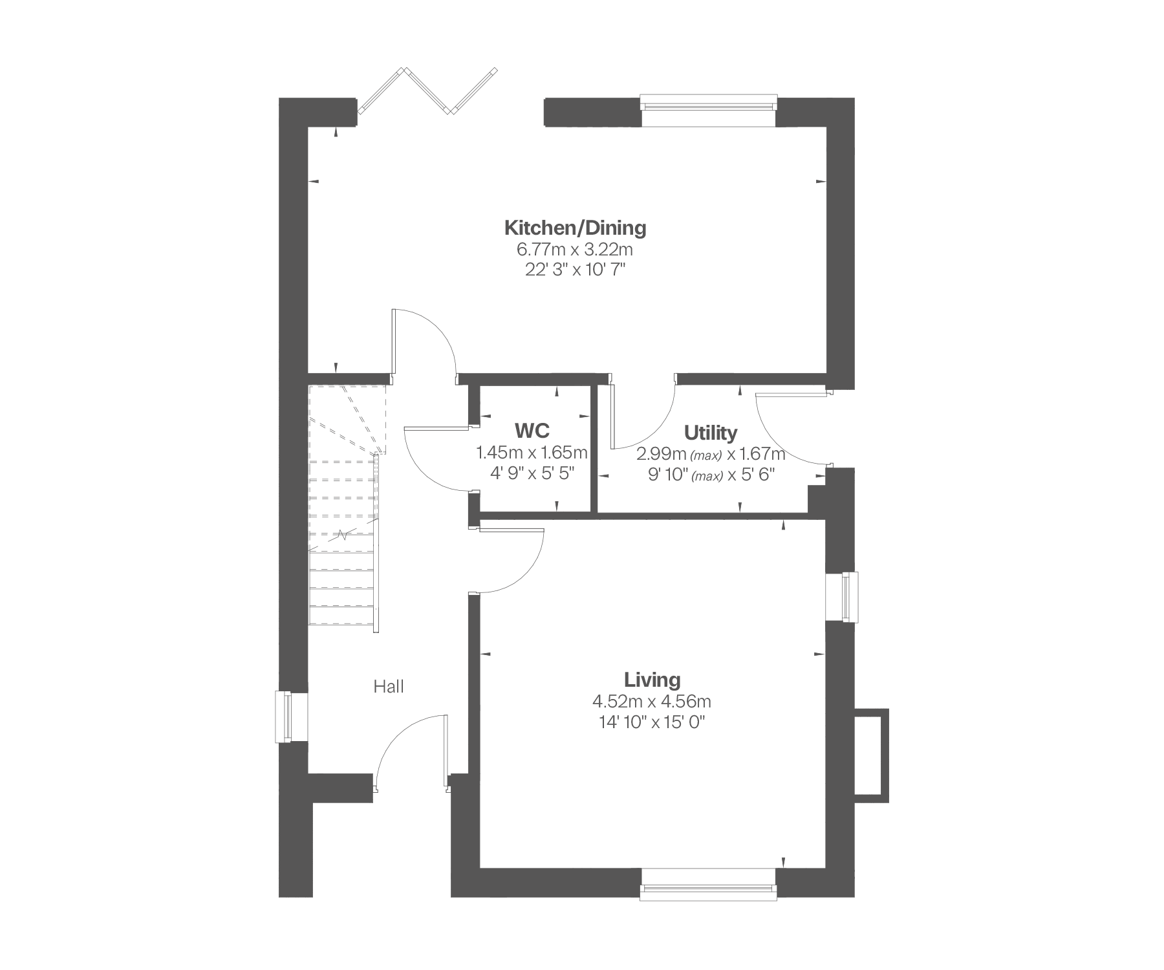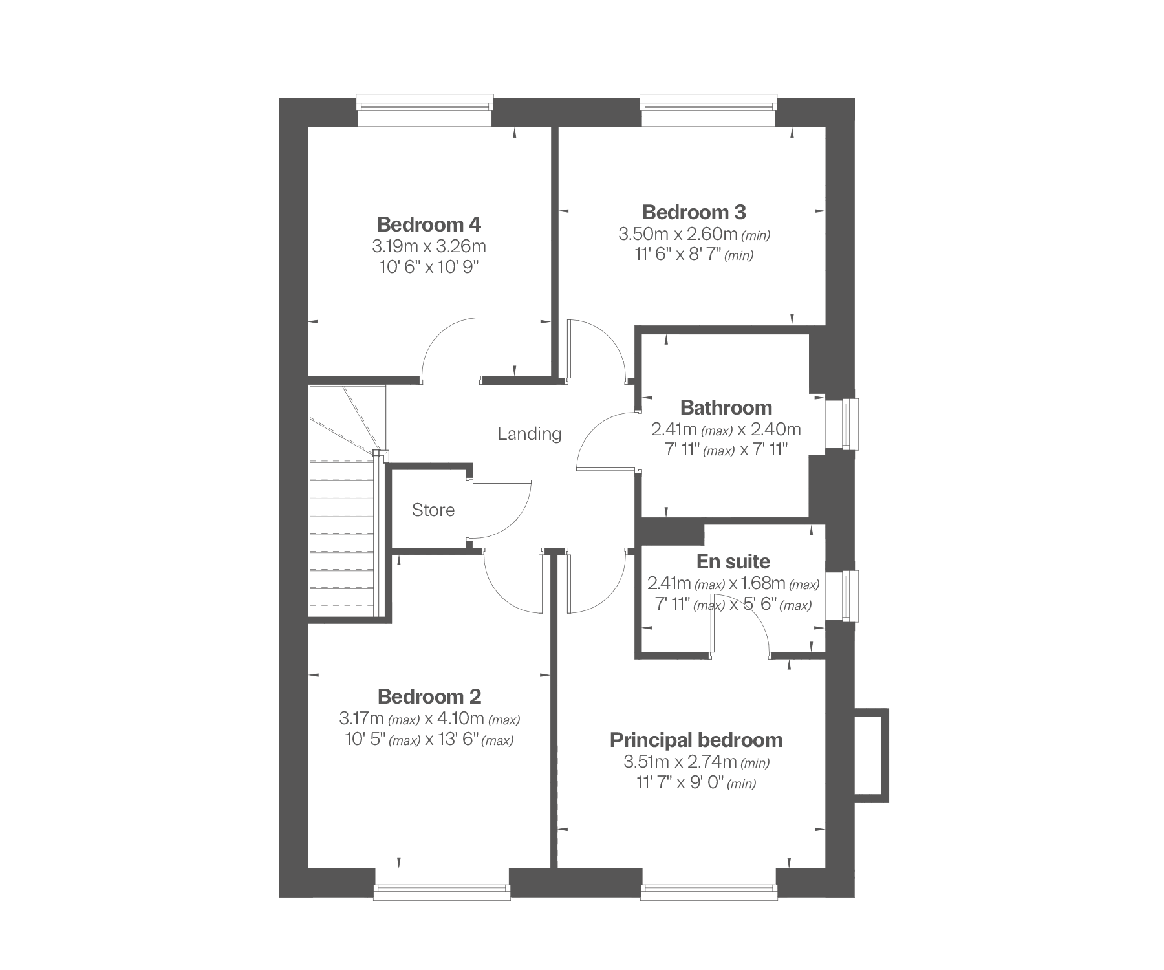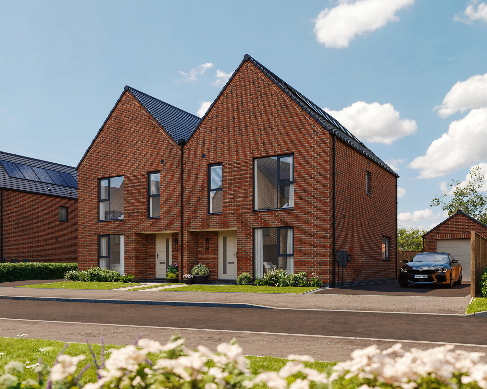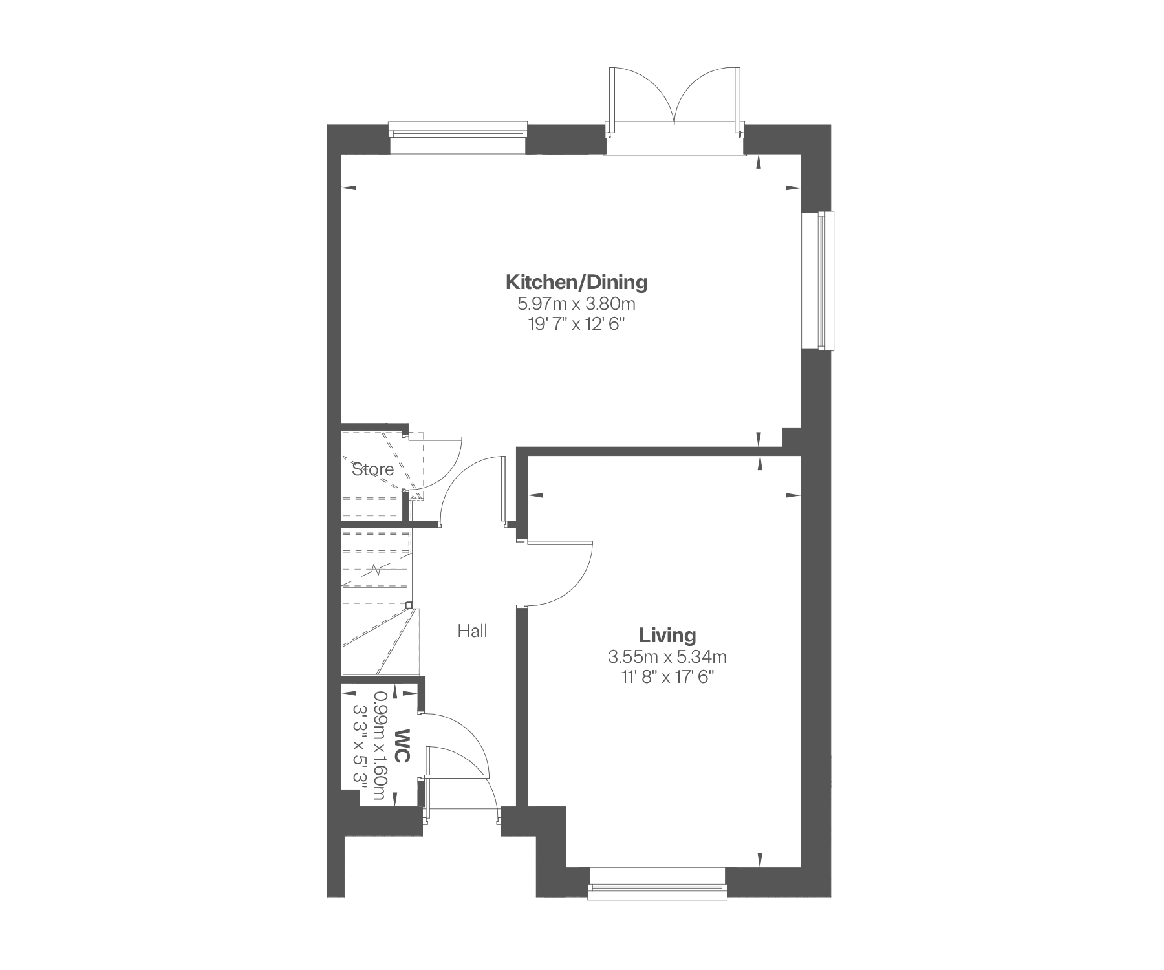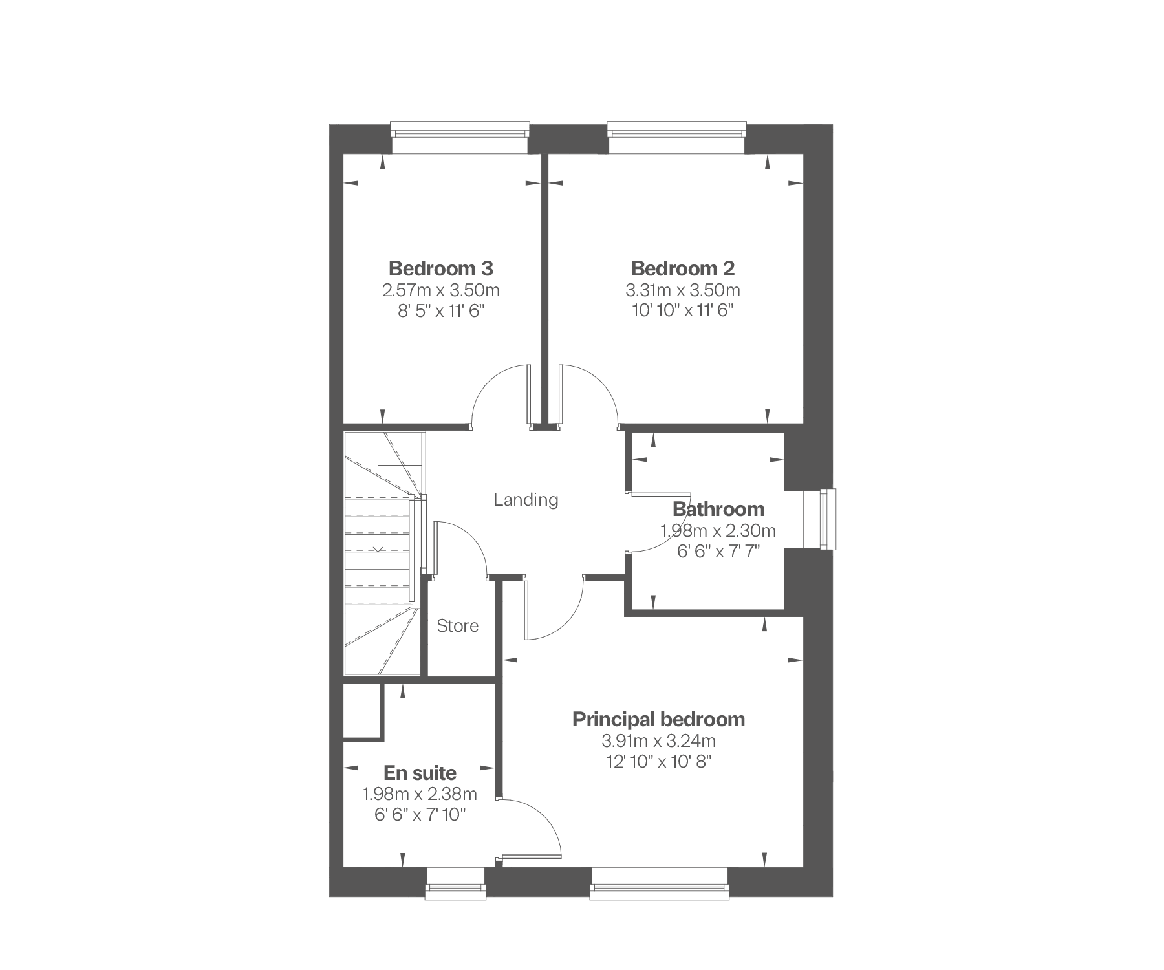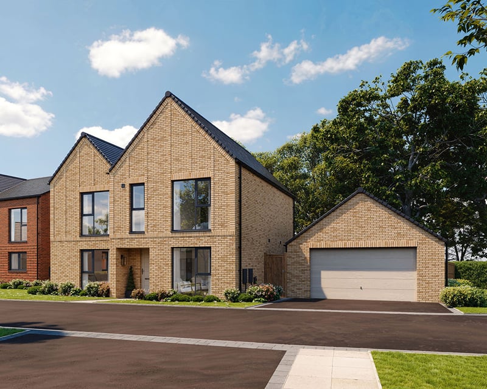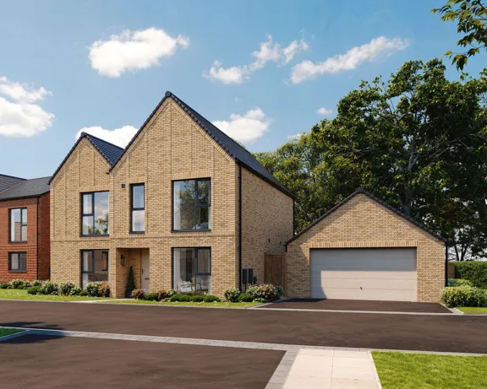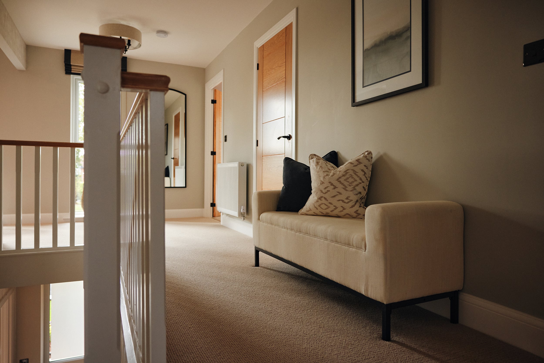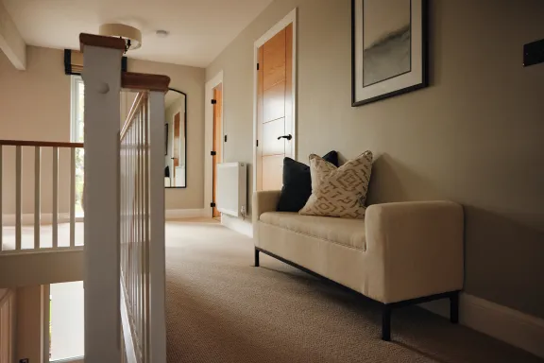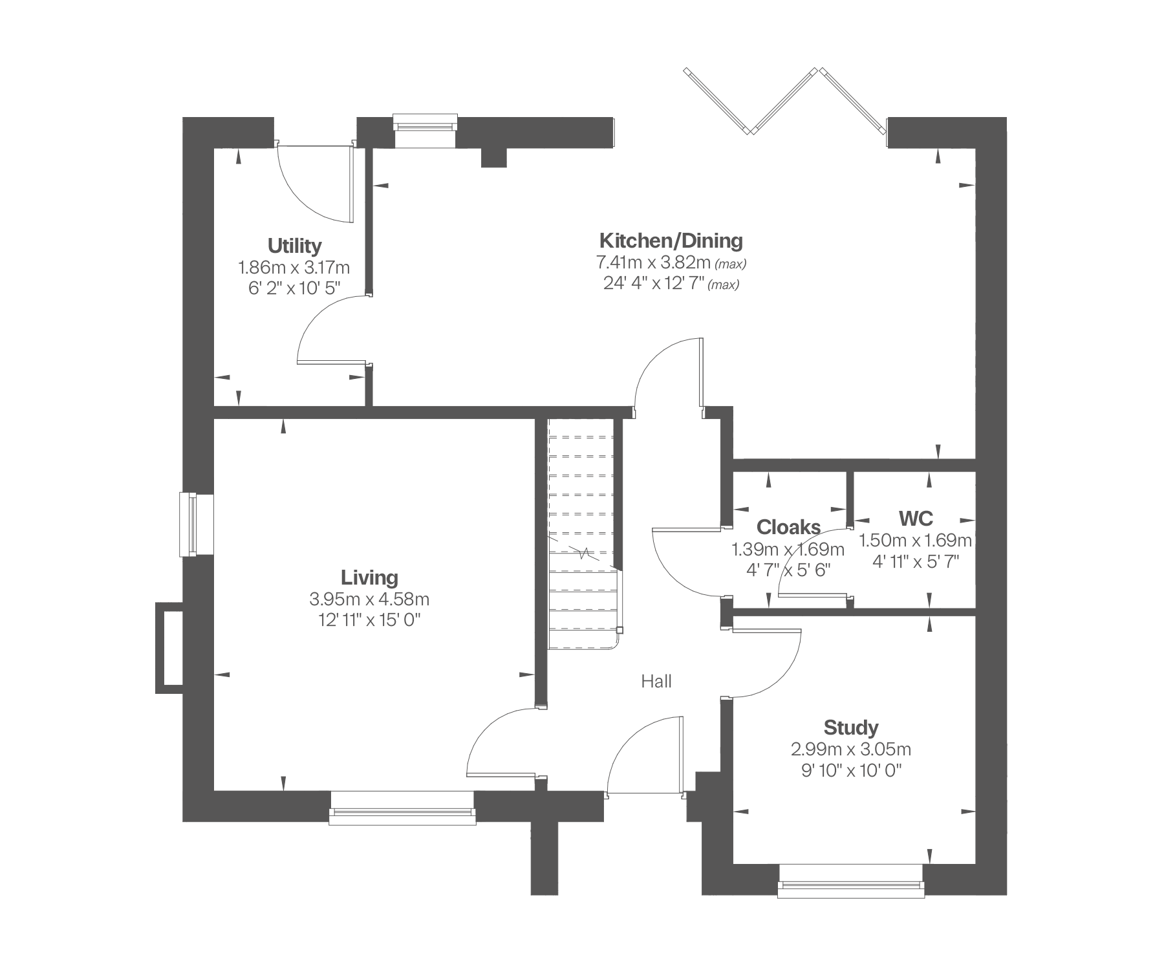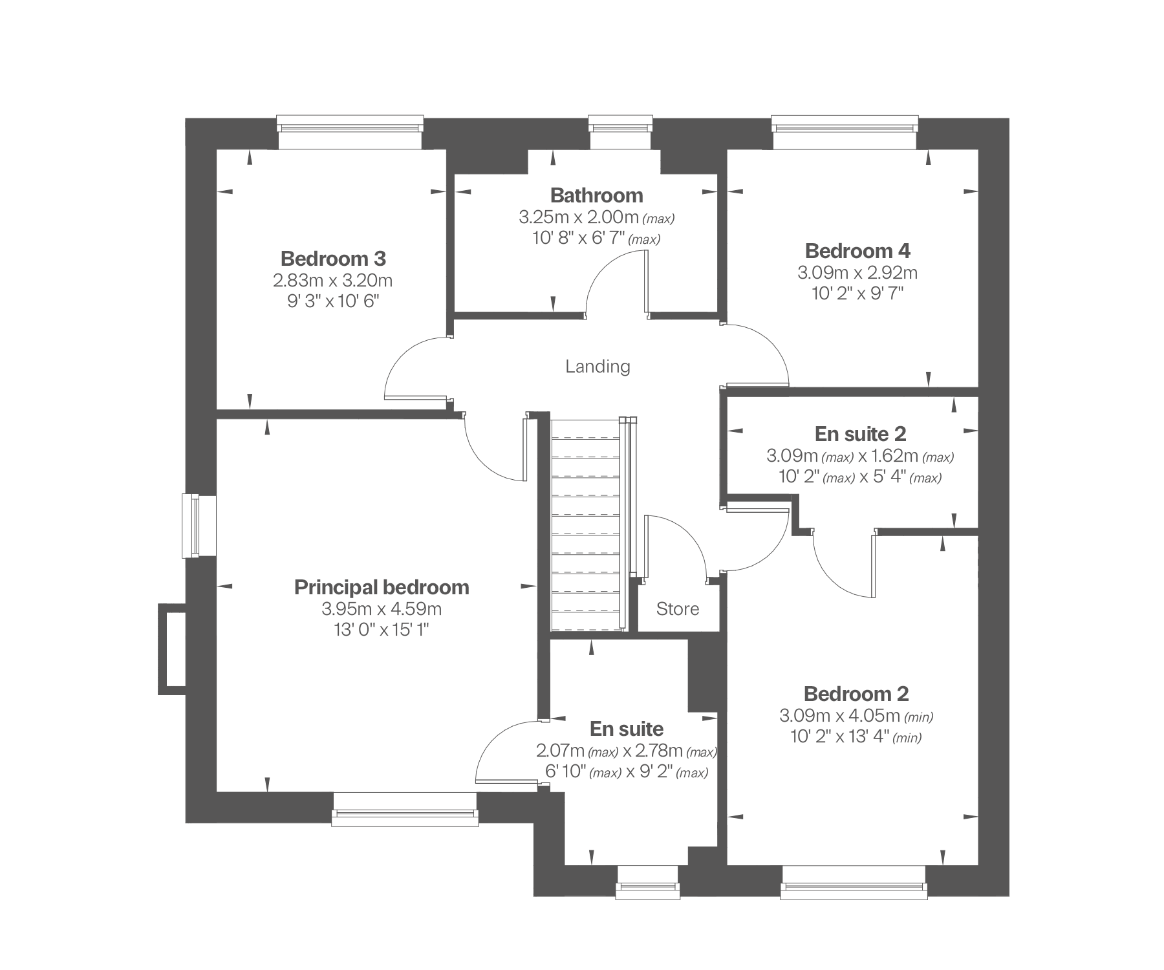27 - Yarnley
Share this plot
-
4 bedrooms
-
Detached
-
2 bathrooms
-
1385 sq.ft.
Includes over £5,000 in luxury upgrades*
- Upgraded kitchen + Quartz worktops to kitchen and utility
- Upgraded floor tiles to principal en suite
- Expansive open-plan kitchen and dining area with bifold doors onto rear garden
- Separate spacious living room
- Utility room offering further storage and convenient side door access
- Well-proportioned principal bedroom with en suite
- Generously sized second, third and fourth bedroom
- Thoughtfully designed first floor with all rooms arranged around a central staircase
- Detached single garage with private driveway
Floor plans
Ground floor
First floor
What's included
25 - Foxmere
Share this plot
-
3 bedrooms
-
Semi-detached
-
2 bathrooms
-
1159 sq.ft.
Receive £10,000* to spend your way, when you reserve your new home
The Foxmere is a 3-bedroom semi-detached home featuring open-plan living and a substantial principal bedroom with en suite.
- Open-plan kitchen and dining area with French doors opening onto rear garden
- Separate living room
- Substantial principal bedroom with en suite
- Generously sized second and third bedroom
- Spacious family bathroom
Floor plans
Ground floor
What's included
28 - Foxmere
Share this plot
-
445,000
-
3 bedrooms
-
Semi-detached
-
2 bathrooms
-
1159 sq.ft.
Receive up to £10,000* to spend your way + save £3,000 in luxury upgrades
- Quartz worktops to kitchen
- Upgraded floor tiles to principal en suite
- Open-plan kitchen and dining area with French doors opening onto rear garden
- Separate living room
- Substantial principal bedroom with en suite
- Generously sized second and third bedroom
- Spacious family bathroom
Find out how much your home is worth
Check your affordability
Floor plans
Ground floor
What's included
26 - Rushfield
Share this plot
-
4 bedrooms
-
Detached
-
3 bathrooms
-
1671 sq.ft.
Receive up to £10,000* to spend your way
The Rushfield is a 4-bedroom detached home featuring open-plan living, a detached double garage and private driveway.
- Expansive open-plan kitchen and dining area with bifold doors onto rear garden
- Separate living room
- Private downstairs study space
- Practical boot room located off the hallway
- Well-proportioned principal bedroom with en suite
- Generously sized second bedroom with en suite
- Detached double garage with private driveway

