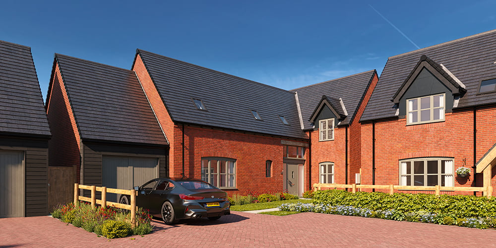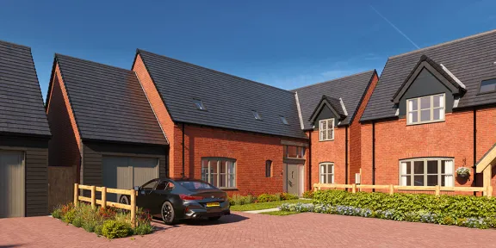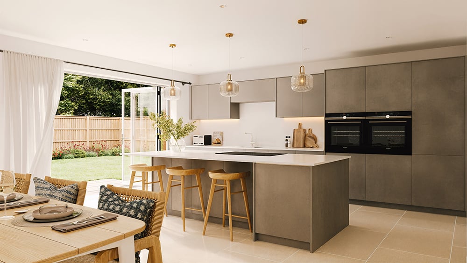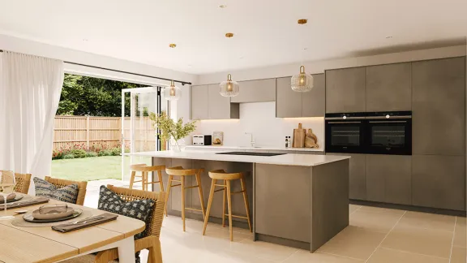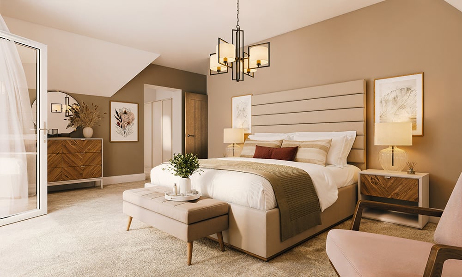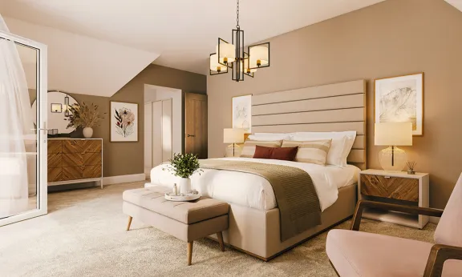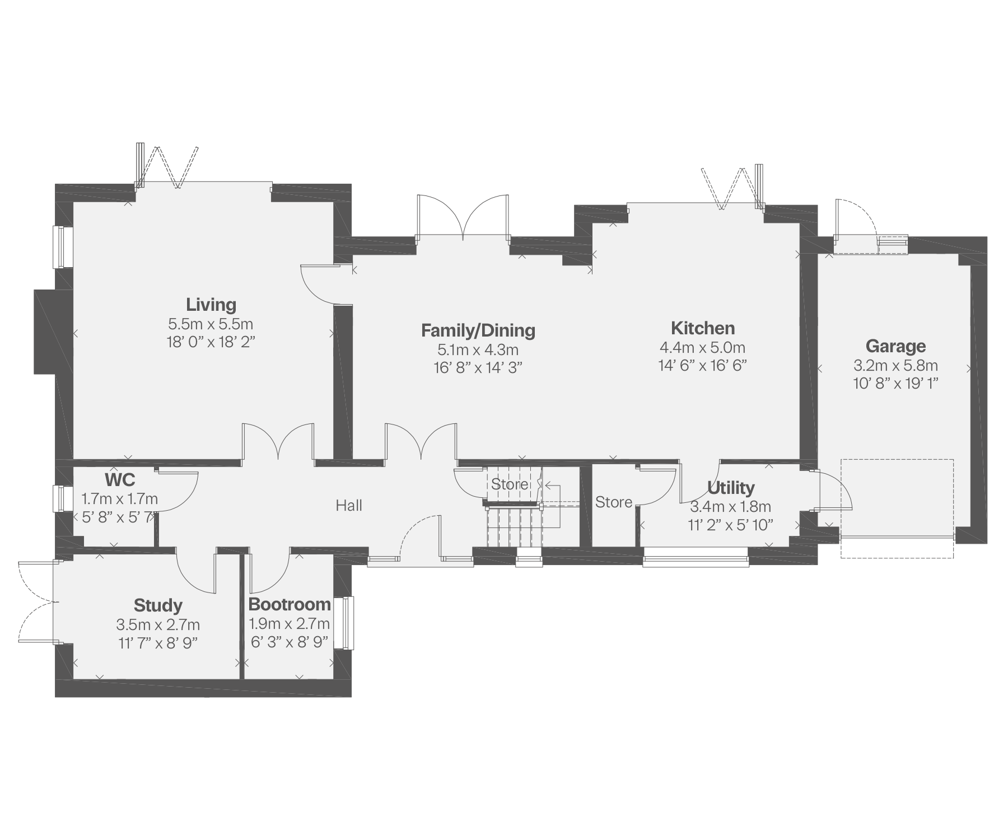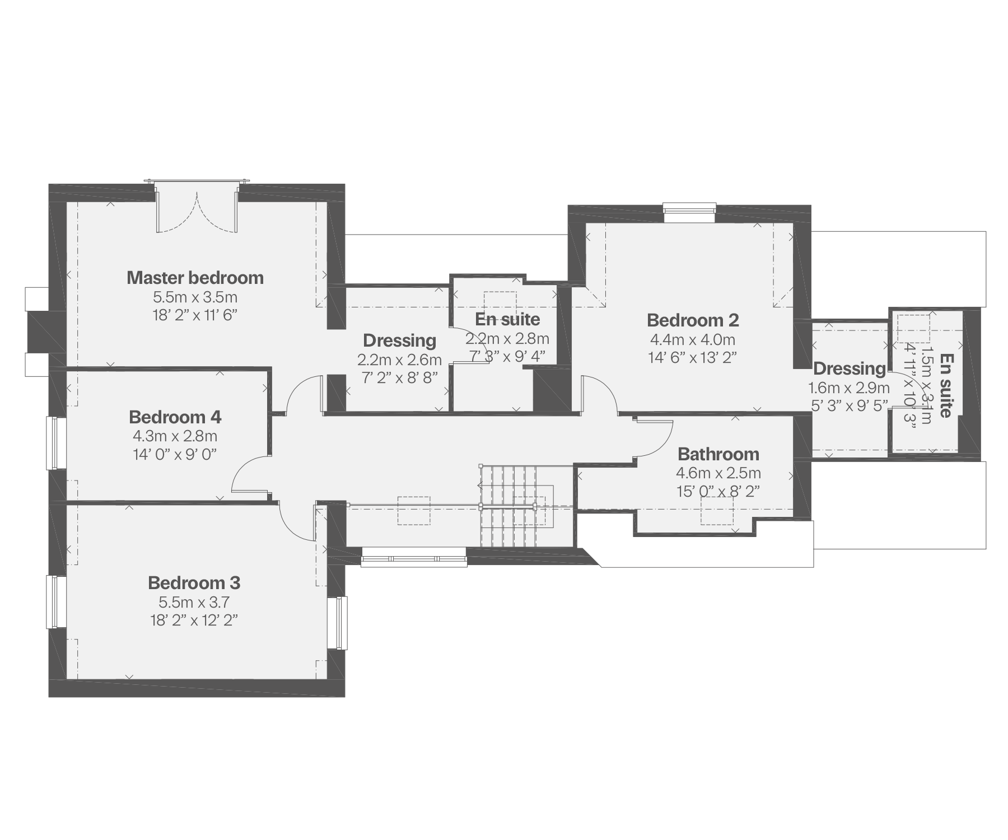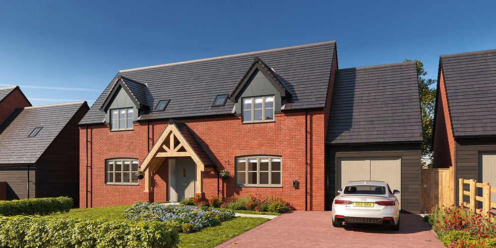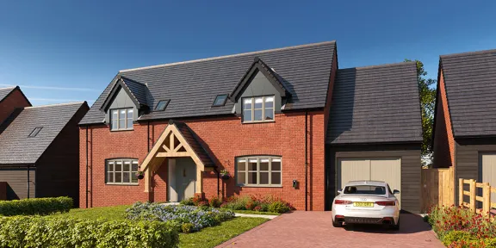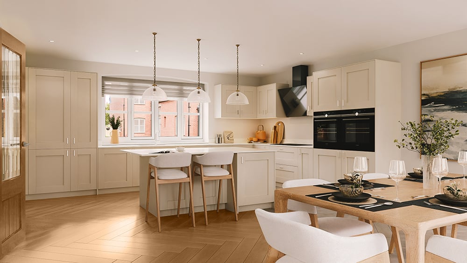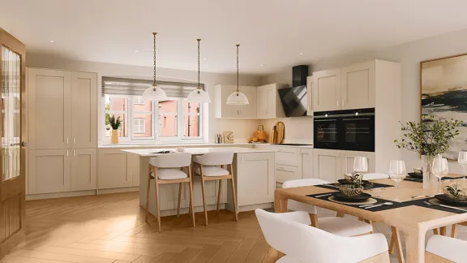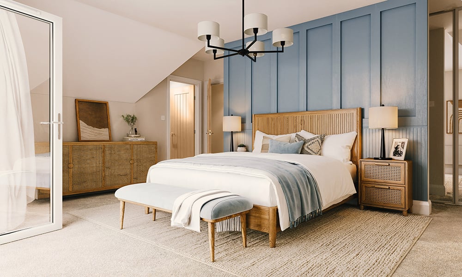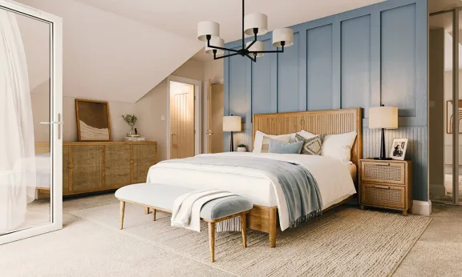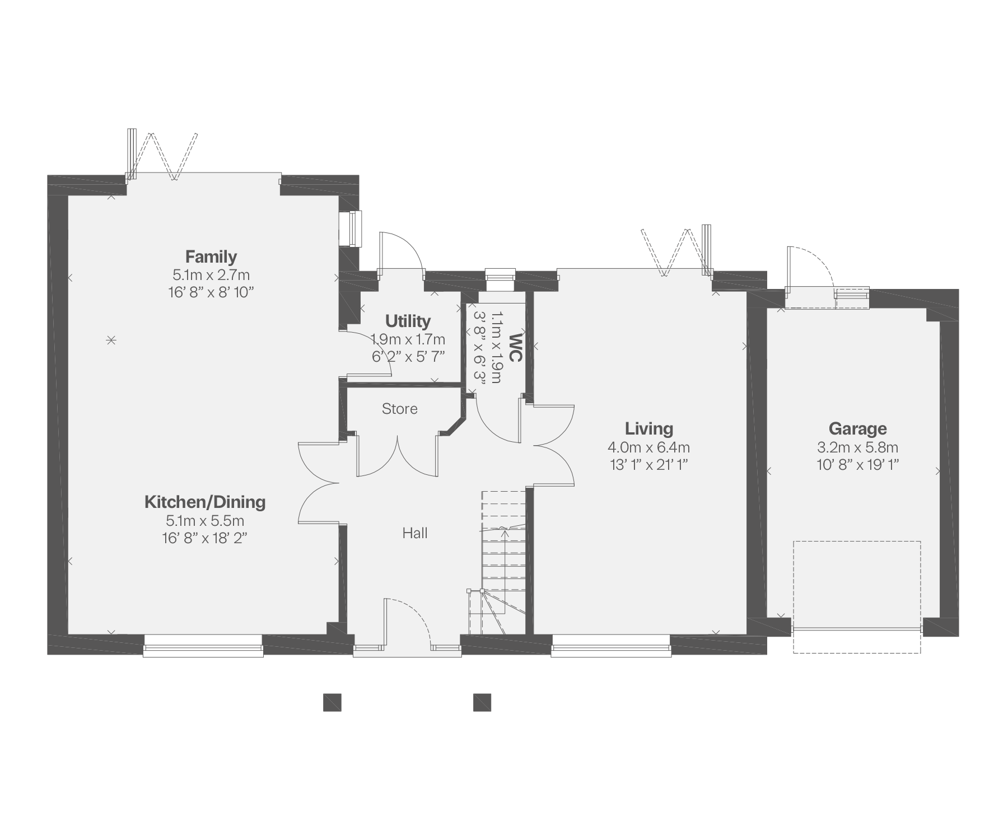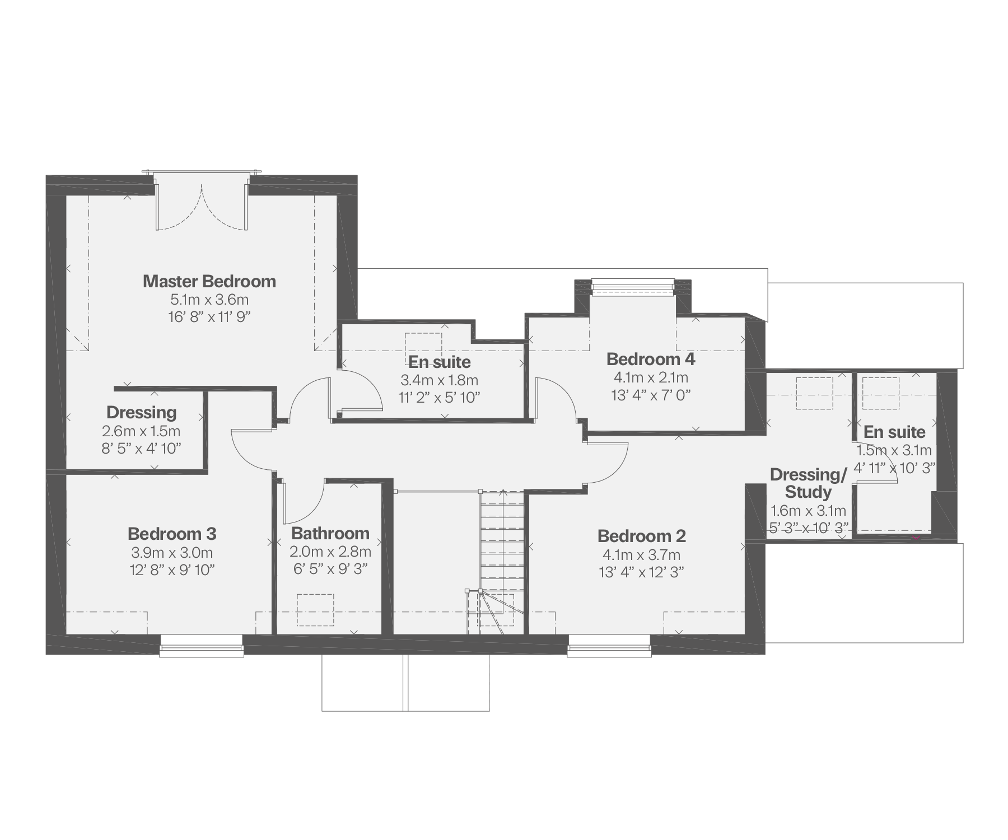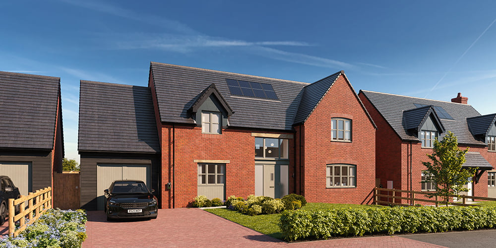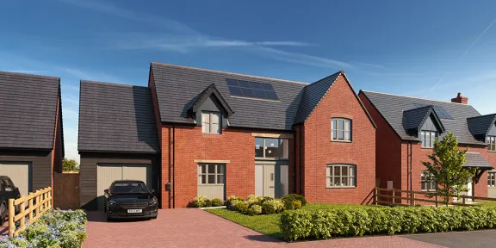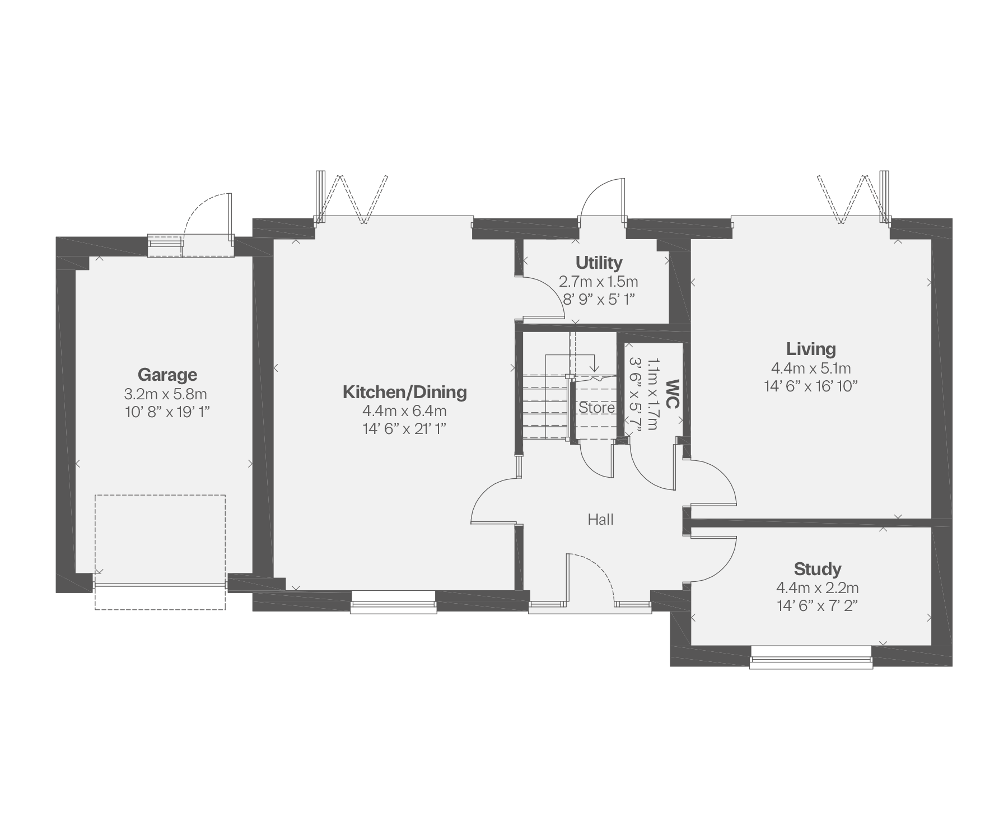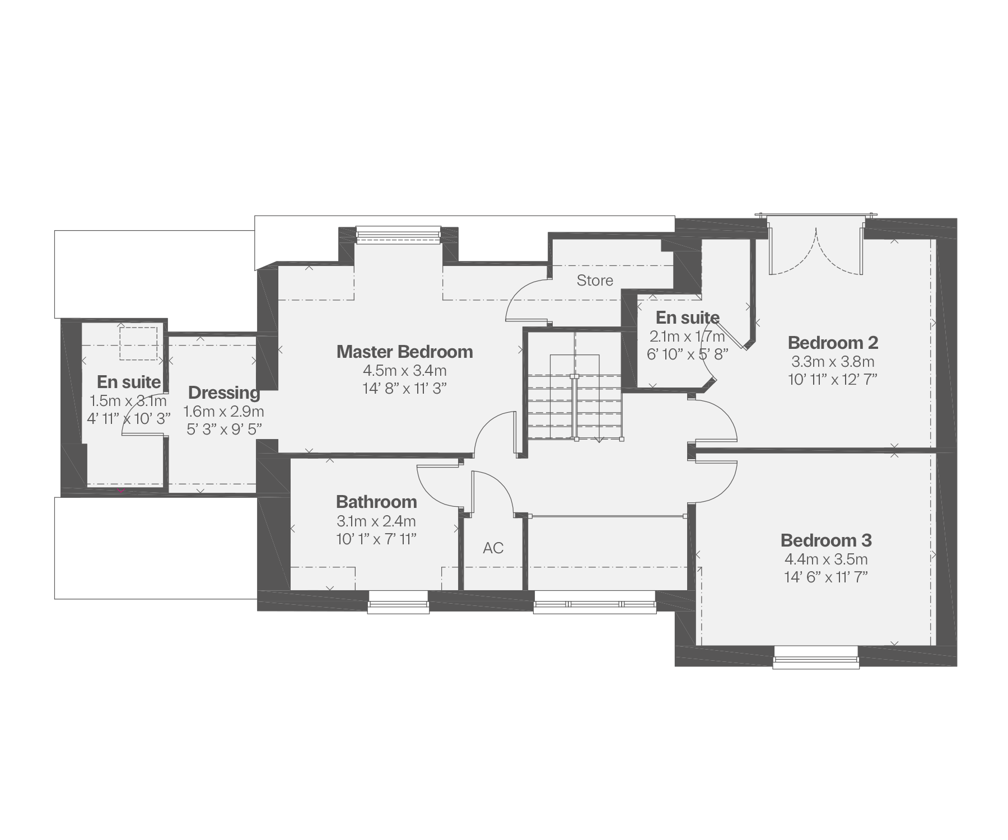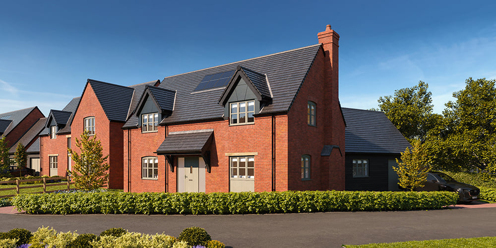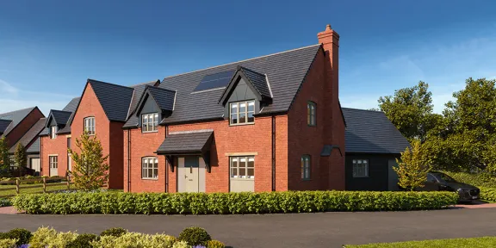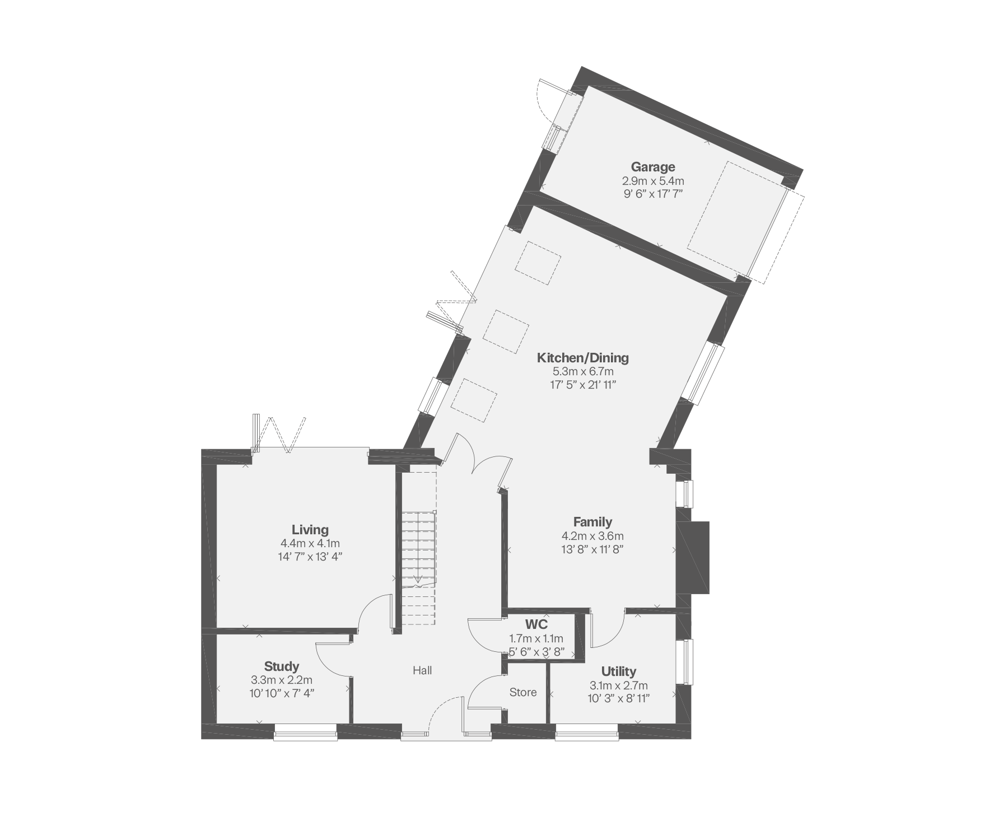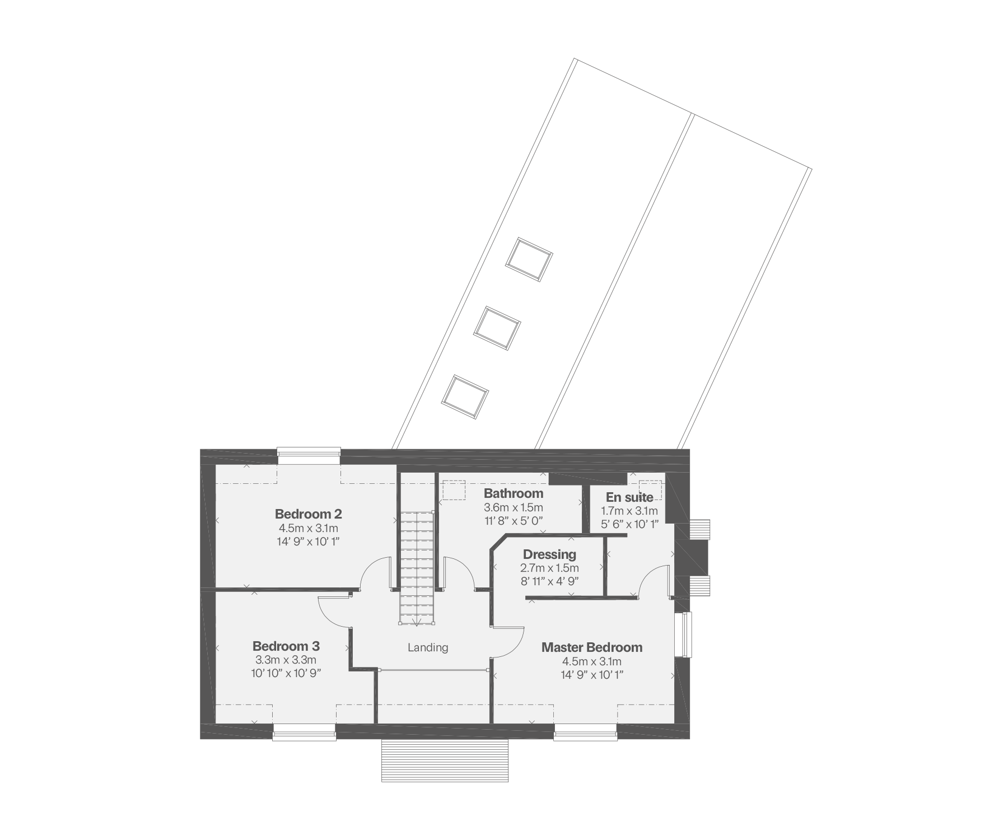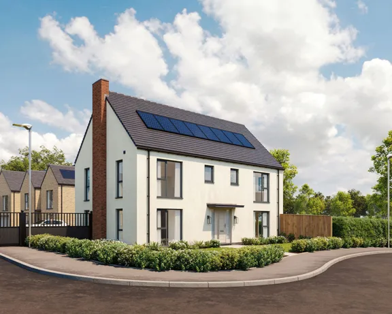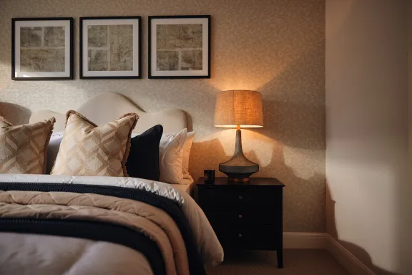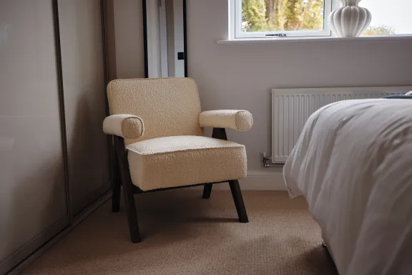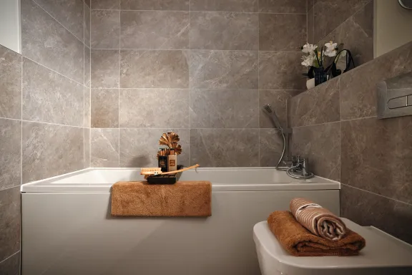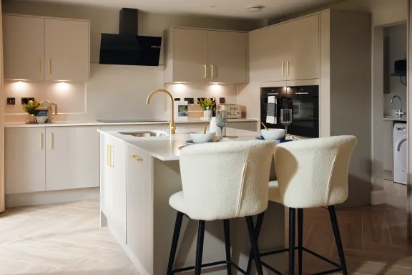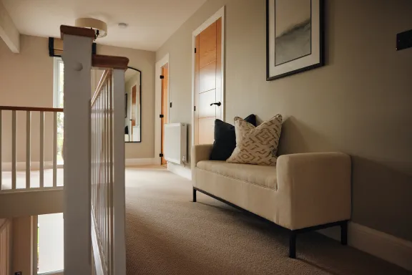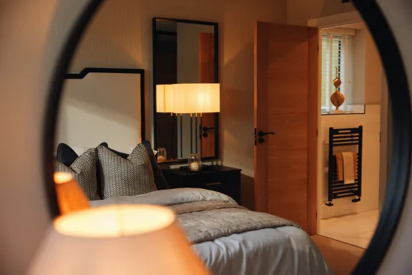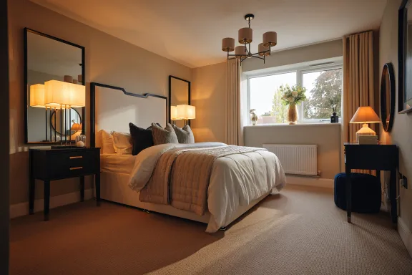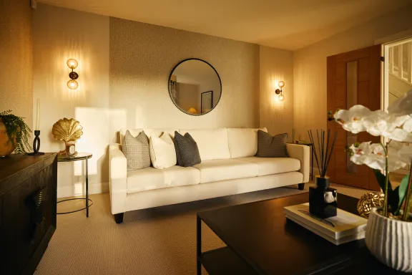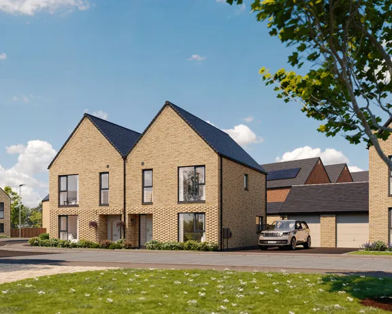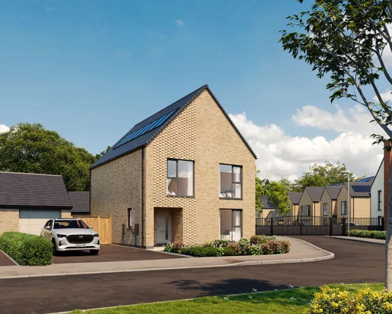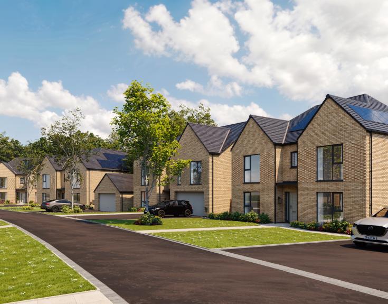5 - Oakmere
Share this plot
-
1,025,000
-
4 bedrooms
-
Detached
-
3 bathrooms
-
2636 sq.ft.
- Expansive open-plan kitchen, dining and family area with bifold and French doors onto the rear garden
- Separate spacious lounge with bifold doors opening onto the rear garden
- Premium Siemens kitchen appliances
- Private study space
- Practical boot room located off the hallway
- Generously proportioned principal and second bedrooms with dressing area and en suite
- Well-appointed third and fourth bedrooms
- Enhanced gallery landing
- EV charger, underfloor heating, solar PV panels and an energy-efficient Vaillant air source heat pump
Find out how much your home is worth
Check your affordability
Floor plans
Ground floor
First floor
What's included
4 - Oakmere
Share this plot
-
1,025,000
-
4 bedrooms
-
Detached
-
3 bathrooms
-
2647 sq.ft.
- Expansive open-plan kitchen, dining and family area with bifold and French doors onto the rear garden
- Separate spacious lounge with bifold doors opening onto the rear garden
- Premium Siemens kitchen appliances
- Private study space
- Practical boot room located off the hallway
- Generously proportioned principal and second bedrooms with dressing area and en suite
- Well-appointed third and fourth bedrooms
- Enhanced gallery landing
- EV charger, underfloor heating, solar PV panels and an energy-efficient Vaillant air source heat pump
Find out how much your home is worth
Check your affordability
Floor plans
Ground floor
First floor
What's included
3 - Millwright
Share this plot
-
820,000
-
4 bedrooms
-
Detached
-
3 bathrooms
-
2039 sq.ft.
- Expansive open-plan kitchen, dining and family area with bifold doors onto the rear garden
- Separate spacious lounge with bifold doors opening onto the rear garden
- Premium Siemens kitchen appliances
- Generously proportioned principal and second bedrooms with dressing area and en suite
- Well-appointed third and fourth bedrooms
- EV charger, underfloor heating, solar PV panels and an energy-efficient Vaillant air source heat pump
Find out how much your home is worth
Check your affordability
Floor plans
Ground floor
First floor
What's included
2 - Trentstone
Share this plot
-
750,000
-
3 bedrooms
-
Detached
-
3 bathrooms
-
1862 sq.ft.
- Expansive open-plan kitchen and dining area with bifold doors onto the rear garden
- Separate lounge with bifold doors opening onto the rear garden
- Premium Siemens kitchen appliances
- Private study space
- Generously proportioned principal bedroom with dressing area and en suite
- Well-appointed second bedroom with an en suite
- Enhanced gallery landing
- EV charger, underfloor heating, solar PV panels and an energy-efficient Vaillant air source heat pump
Find out how much your home is worth
Check your affordability
Floor plans
Ground floor
First floor
What's included
1 - Forester
Share this plot
-
795,000
-
3 bedrooms
-
Detached
-
2 bathrooms
-
1910 sq.ft.
- Expansive open-plan kitchen, dining and family area with bifold doors onto the rear garden
- Separate lounge with bifold doors opening onto the rear garden
- Premium Siemens kitchen appliances
- Private study space
- Generously proportioned principal bedroom with dressing area and en suite
- Well-appointed second and third bedroom
- EV charger, underfloor heating, solar PV panels and an energy-efficient Vaillant air source heat pump
Find out how much your home is worth
Check your affordability
Floor plans
Ground floor
What's included
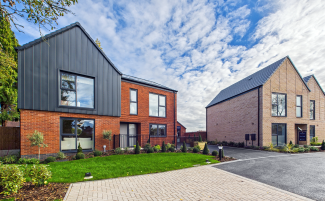
Sylvan, Ruddington
- 3 - 4 bedrooms
- 435,000 - 735,000
- 0115 672 7922
Available homes at Sylvan, Ruddington
Sherwood Plot 36
- Detached
- 4 bedrooms
- 735,000
- 3 bathrooms
- 1813 sq.ft.
Receive up to £20,000* to spend your way + save over £4,500 in luxury upgrades
- Includes upgraded kitchen and Quartz worktop
- Expansive open-plan kitchen and dining area with bifold doors onto rear garden
- Separate living room
- Expansive principal bedroom with en suite
- Generously sized second bedroom with en suite
- Detached garage and private driveway
Foxmere Plot 28
- Semi-detached
- 3 bedrooms
- 445,000
- 2 bathrooms
- 1159 sq.ft.
Receive up to £10,000* to spend your way + save £3,000 in luxury upgrades
- Quartz worktops to kitchen
- Upgraded floor tiles to principal en suite
- Open-plan kitchen and dining area with French doors opening onto rear garden
- Separate living room
- Substantial principal bedroom with en suite
- Generously sized second and third bedroom
- Spacious family bathroom
Foxmere Plot 29
- Semi-detached
- 3 bedrooms
- 450,000
- 2 bathrooms
- 1159 sq.ft.
Save over £1,500 in luxury upgrades
- Upgraded kitchen slab doors
- Upgraded tiling to en suite and main bathroom
- Open-plan living with French doors opening onto rear garden
- Separate living room
- Substantial principal bedroom with en suite
Wrenford Plot 31
- Semi-detached
- 3 bedrooms
- 435,000
- 2 bathrooms
- 1065 sq.ft.
The Wrenford is a 3-bedroom semi-detached home with a detached single garage.
- Open-plan kitchen and dining area with French doors opening onto rear garden
- Separate spacious living room
- Utility room offering further storage
- Well-proportioned principal bedroom with en suite
- Spacious second and third bedrooms
- Detached single garage with private driveway
Yarnley Plot 33
- Detached
- 4 bedrooms
- 570,000
- 2 bathrooms
- 1385 sq.ft.
- Expansive open-plan kitchen and dining area with bifold doors onto rear garden
- Separate spacious living room
- Utility room offering further storage and convenient side door access
- Well-proportioned principal bedroom with en suite
- Generously sized second, third and fourth bedroom
- Thoughtfully designed first floor with all rooms arranged around a central staircase
- Detached single garage with private driveway
New houses for sale in Ruddington
Looking to make your move to Nottinghamshire? Find new houses for sale at Sylvan
Discover a stunning range of new homes for sale to suit every lifestyle. Are you looking to downsize but still want space for the family to visit? Explore our selection of 3 bedroom houses for sale. Are you looking to buy your forever home? Browse our selection of 4 bedroom houses for sale and find the one for you.
If you’re searching for properties for sale in Ruddington, Nottinghamshire, discover a new collection of 3, 4 and 5-bedroom homes at Sylvan.
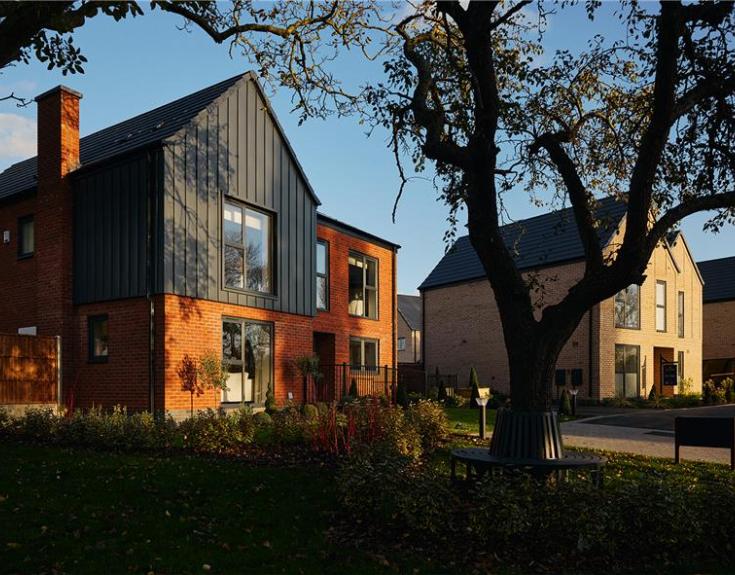
Why choose us?
Every Cameron home is carefully chosen, planned, and built for the people who live there, today and for years to come. We're committed to building new homes for a better future, where people feel part of a community.
Whatever you're looking for in your new home, whether it's being close to open countryside or an open-plan family kitchen that's filled with a range of premium appliances, each collection of exclusive homes is built to evolve with life's biggest milestones.
We understand that location is non-negotiable, which is why we take real pride in finding desirable locations. Our primary focus is to select the finest places to build new communities, with excellent transport links and local amenities nearby.
Sustainability is important to us too and we're continually exploring ways to make our homes more energy efficient, with a host of energy-saving features.
Our honest approach, hard work, and premium products, combined with excellent customer relations, ensures we retain our HBF (Home Builders Federation) 5-star home builder status. Over 90% of our customers would recommend us and we're proud to achieve a 97% build quality status. On top of that, all of our homes come with an NHBC 10-year warranty included so you can have confidence in the quality of your new home.
*Terms and conditions apply.
This offer is valid on selected homes only and cannot be used in conjunction with any other offer or incentive, and we reserve the right to amend or withdraw it at any time. Where stamp duty contribution is offered, the amount specified is only applicable to customers where this will be their only home. The contribution will be reduced for first-time buyers in line with the lower stamp duty threshold. Please speak to a sales advisor for more information.

