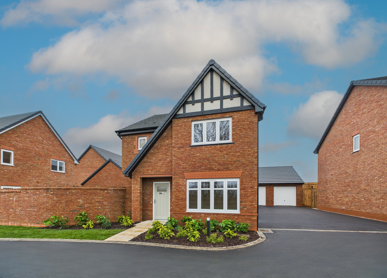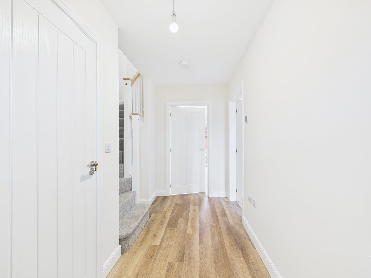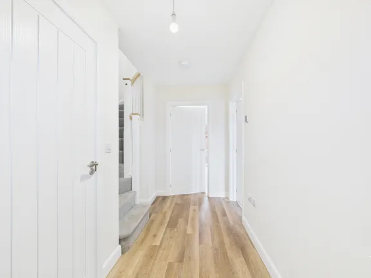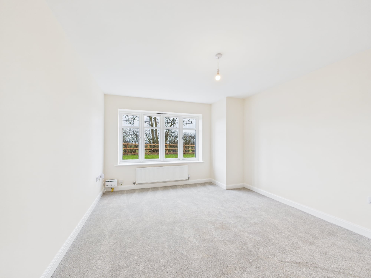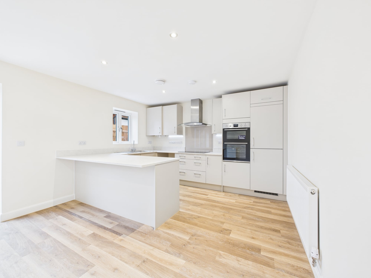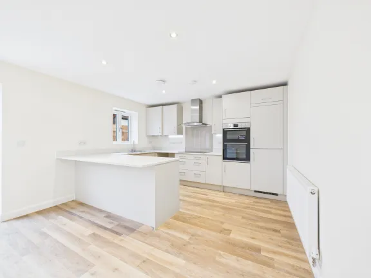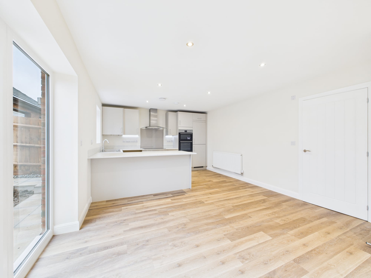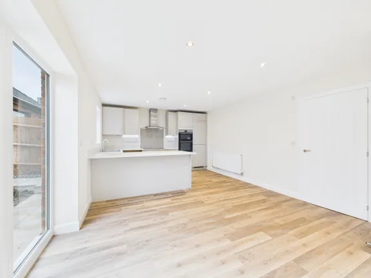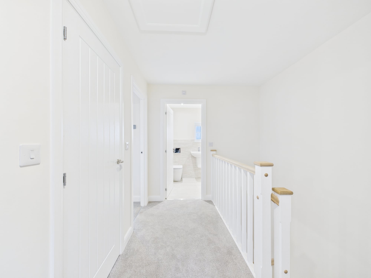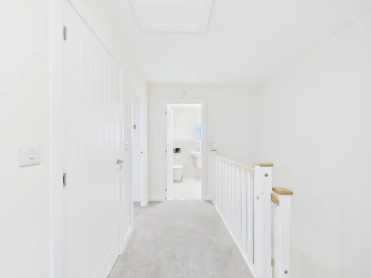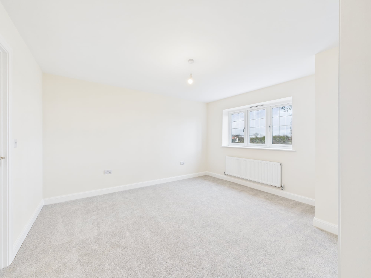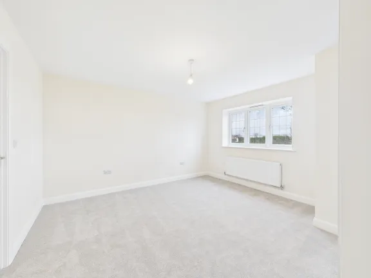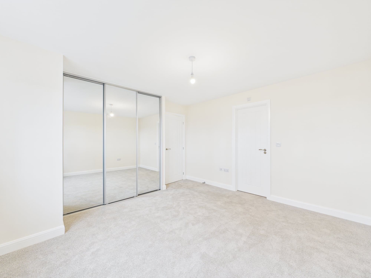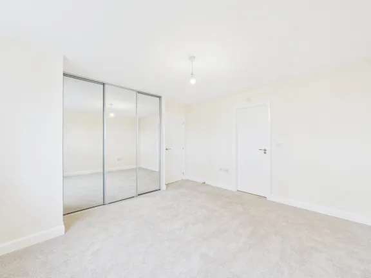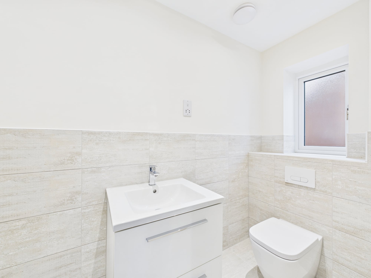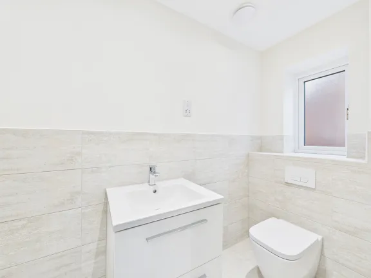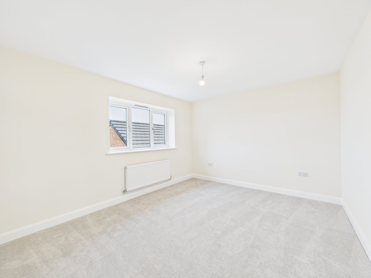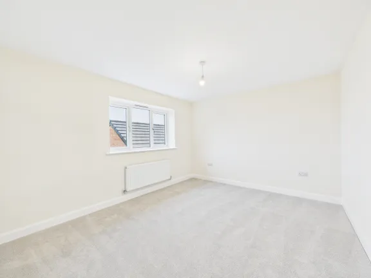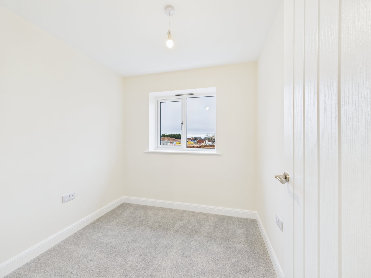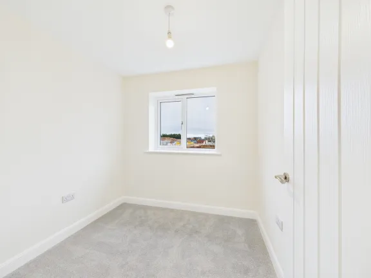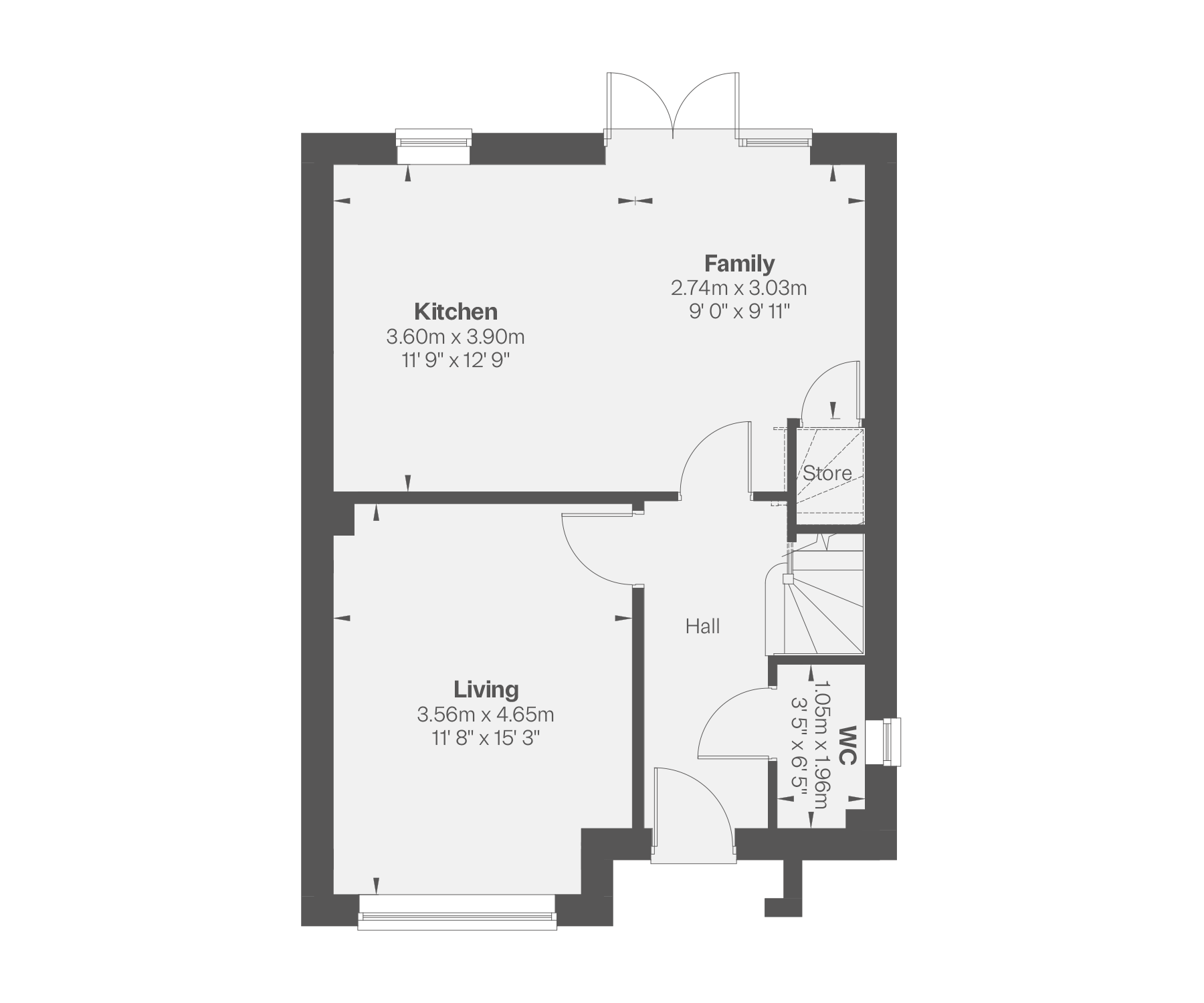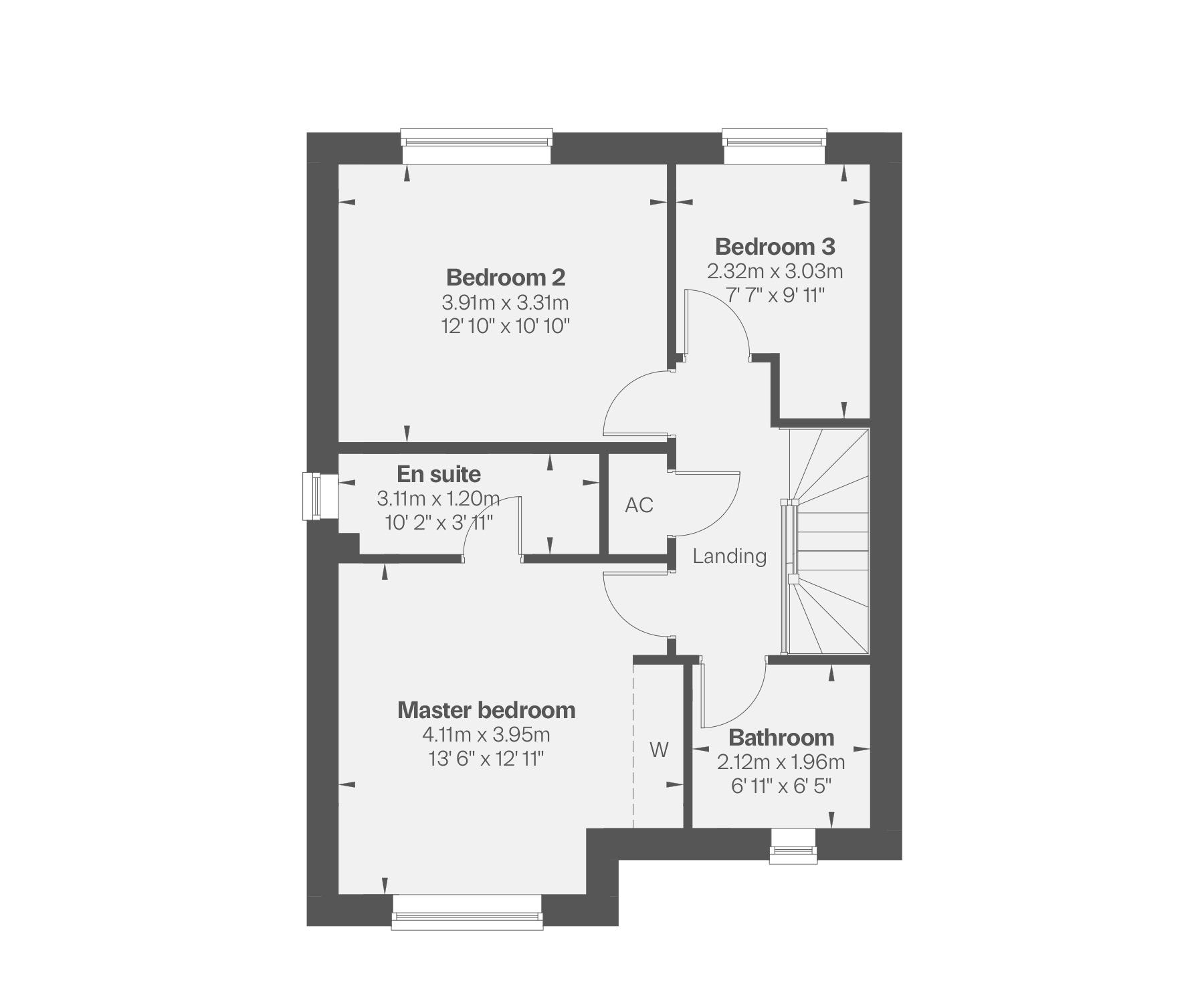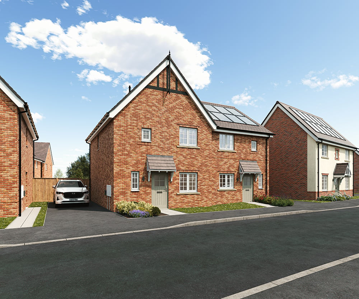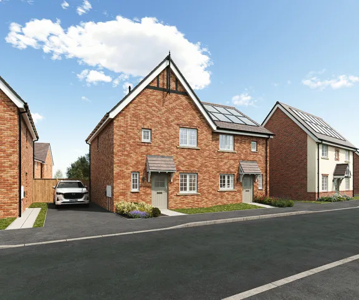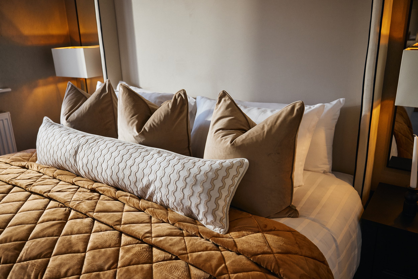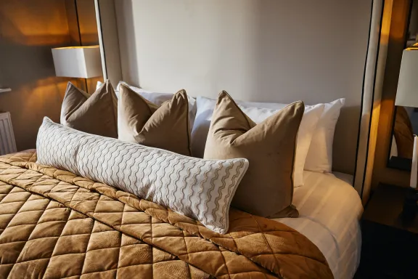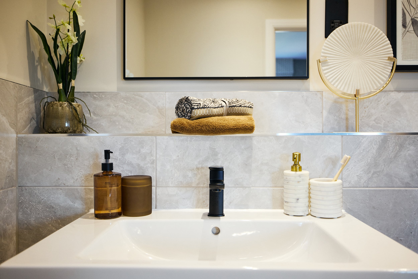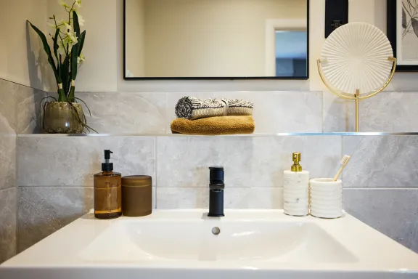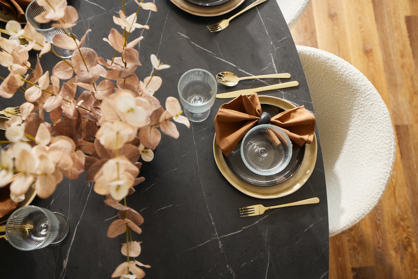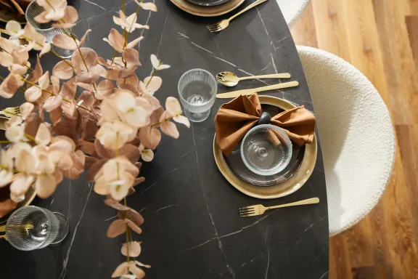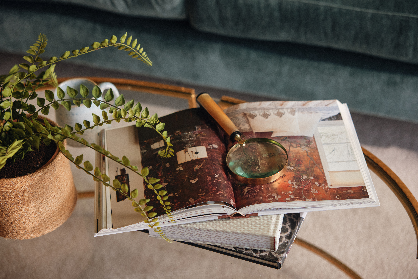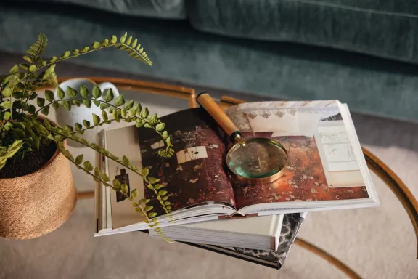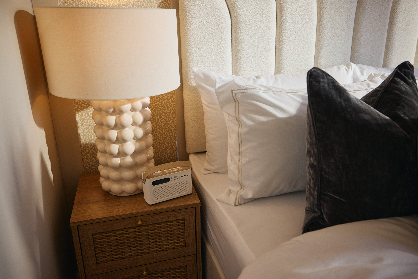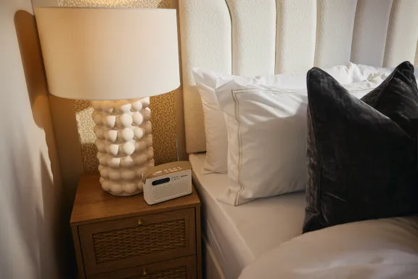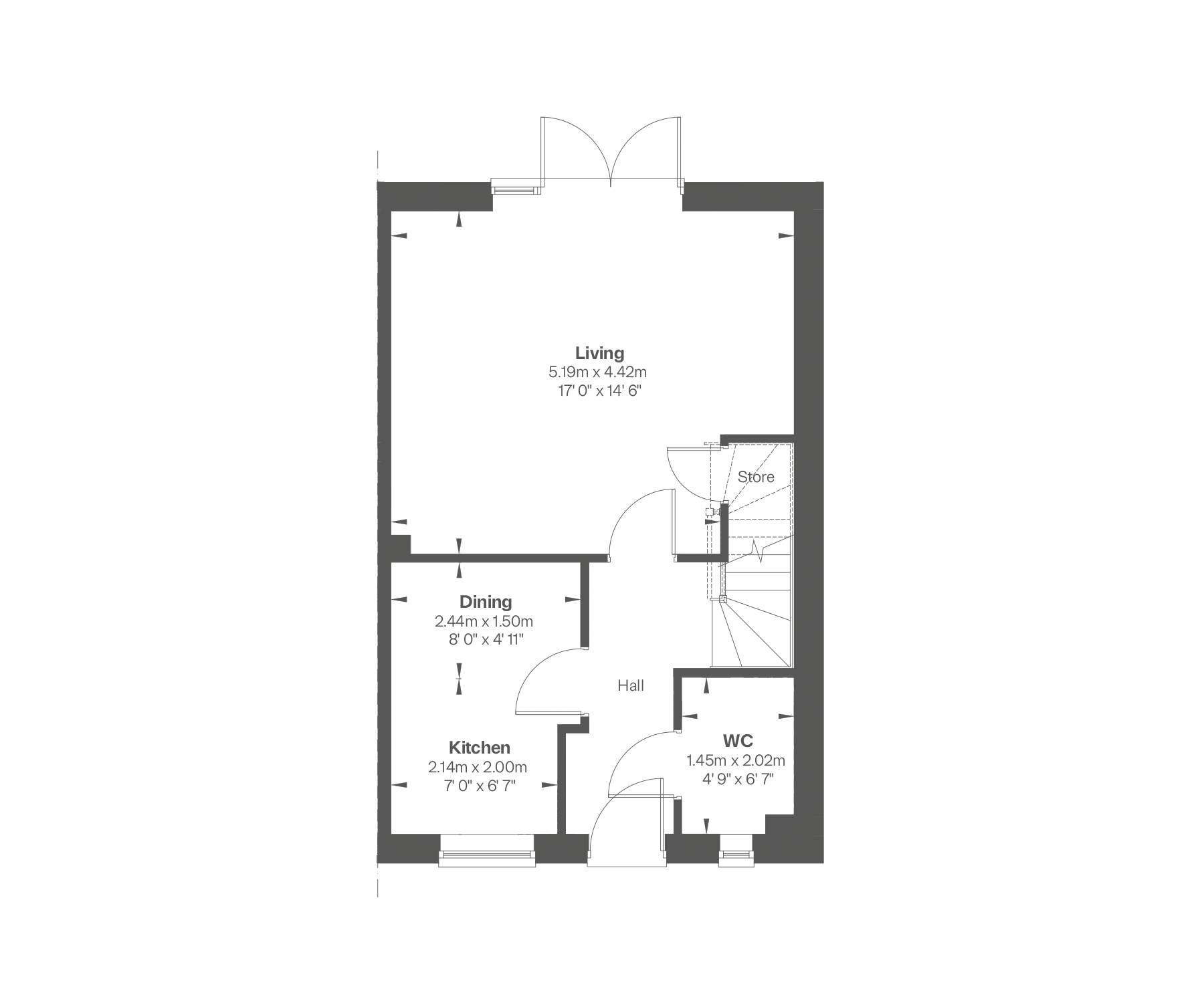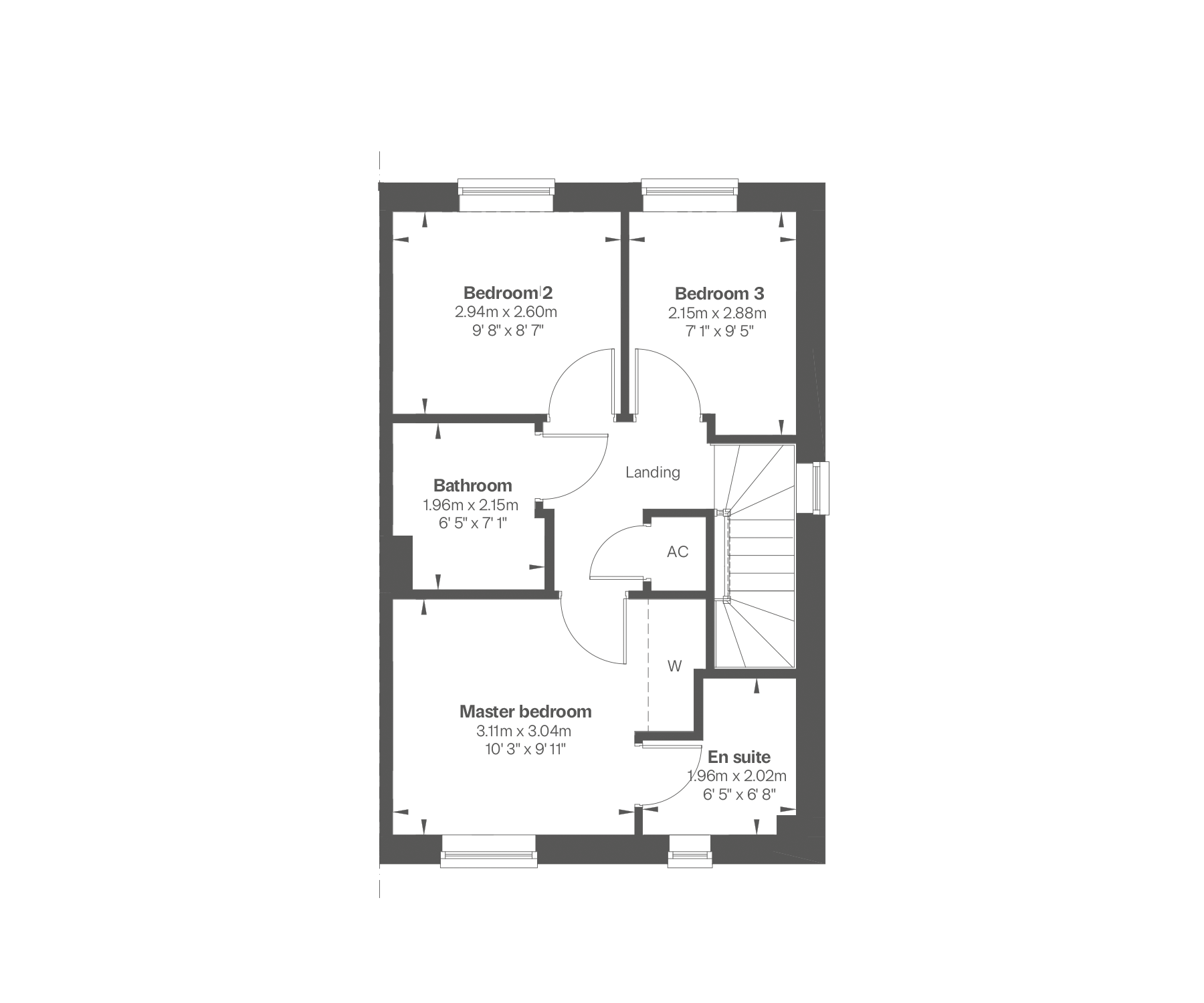27 - Crane
Share this plot
-
450,000
-
3 bedrooms
-
Detached
-
2 bathrooms
-
1145 sq.ft.
Receive up to £10,000* to spend your way or Part Exchange your home + save over £4,250 in luxury upgrades
- Spacious open-plan kitchen and family area with French doors onto rear garden
- Large separate living room
- Generously proportioned principal bedroom with en suite and fitted wardrobes
- Well-proportioned second and third bedroom
- EV charger and solar PV panels
- Single garage with private driveway
Find out how much your home is worth
Check your affordability
Take a tour of The Crane
Floor plans
Ground Floor
Living
3.56m x 4.65m
11' 8" x 15' 3"
Kitchen
3.60m x 3.90m
11' 9" x 12' 9"
Family
2.74m x 3.03m
9' 0" x 9' 11"
WC
1.05m x 1.96m
3' 5" x 6' 5"
What's included
25 - Burley
Share this plot
-
340,000
-
3 bedrooms
-
Semi-detached
-
2 bathrooms
-
907 sq.ft.
Receive up to £17,000* to spend your way
- Open-plan kitchen and family area with French doors onto rear garden
- Modern kitchen with island unit
- Utility store off the kitchen
- Solar PV panels
- Downstairs WC
- En suite to master bedroom
Find out how much your home is worth
Check your affordability
Floor plans
Ground Floor
Living room
5.19m x 4.42m
17' 0" x 14' 6"
Kitchen
2.14m x 2.00m
7' 0 x 6' 7"
Dining area
2.44m x 1.50m
8' 0" x 4' 11"
WC
1.45m x 2.02m
4' 9" x 6' 7"

