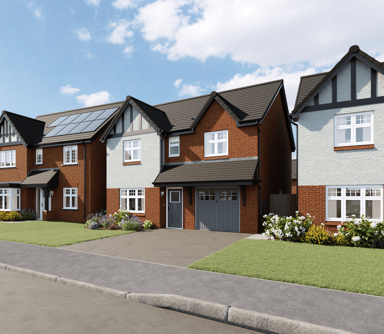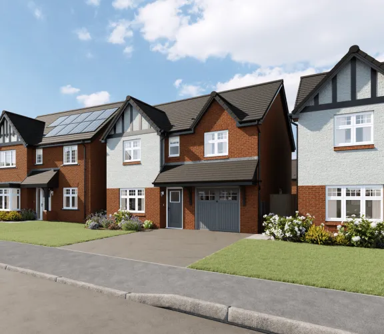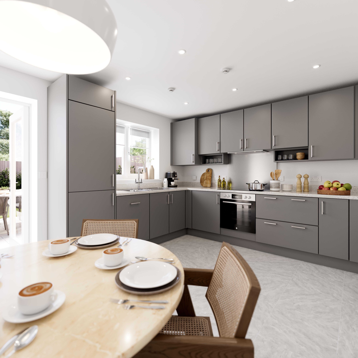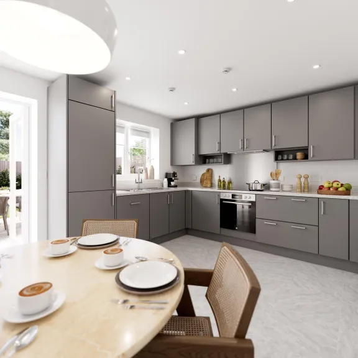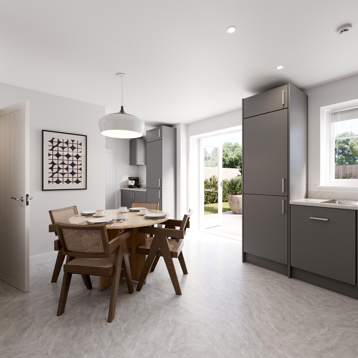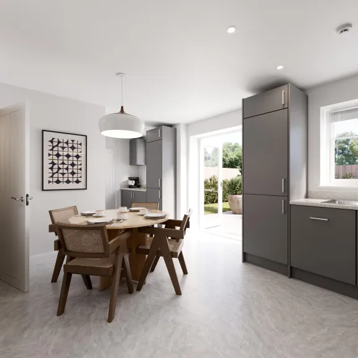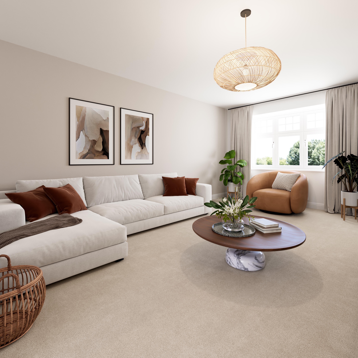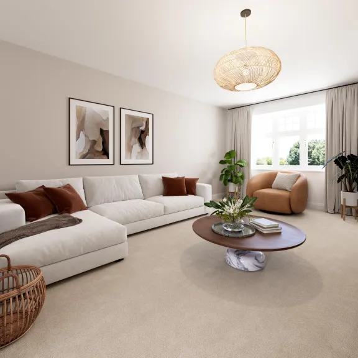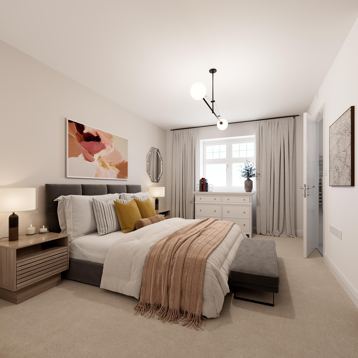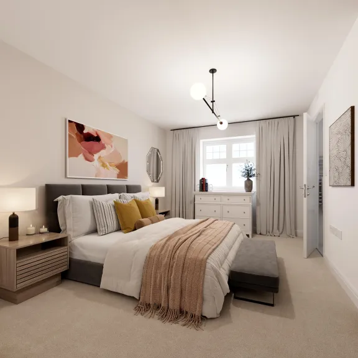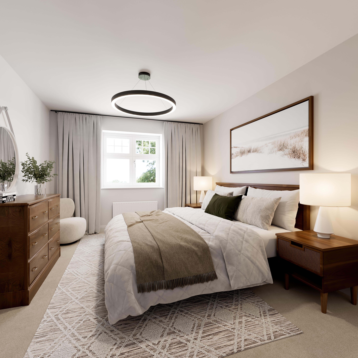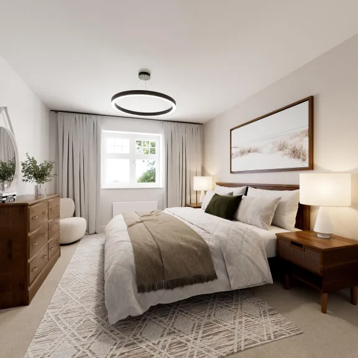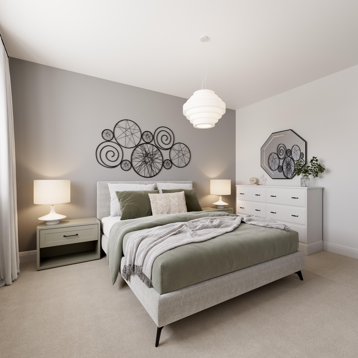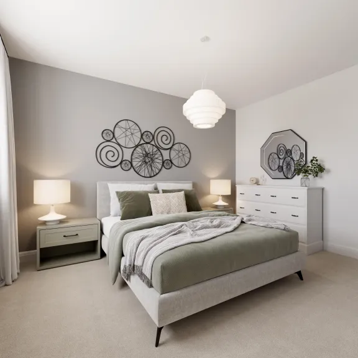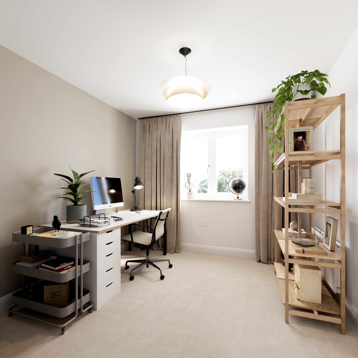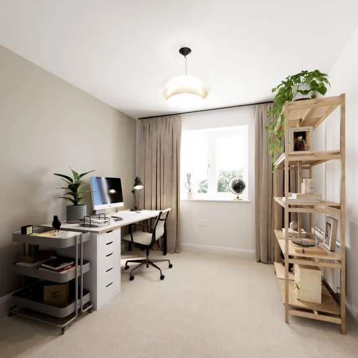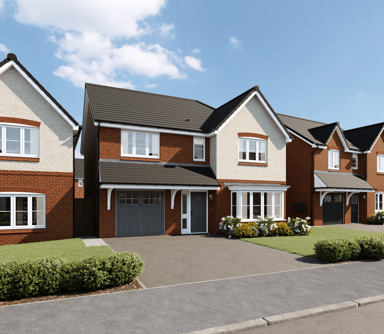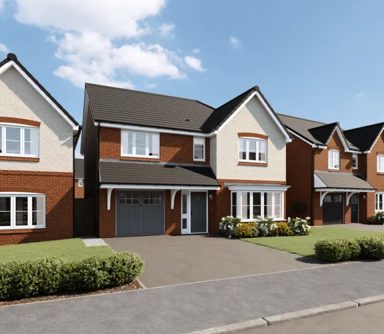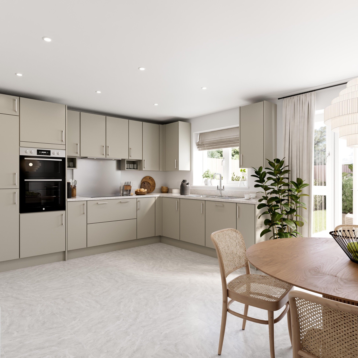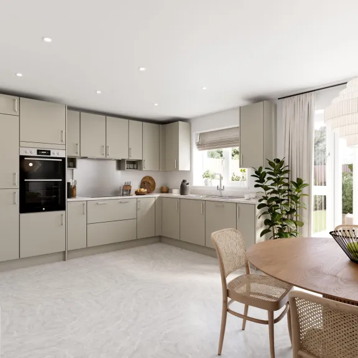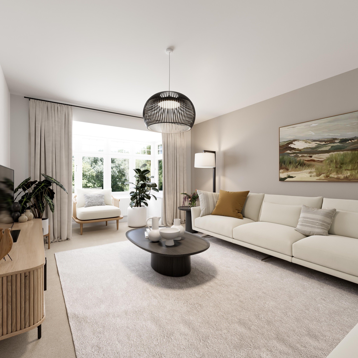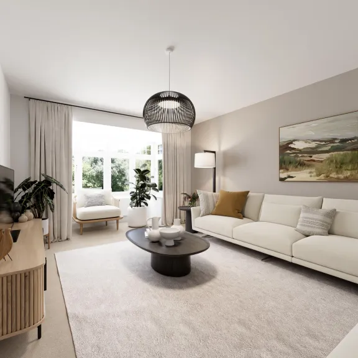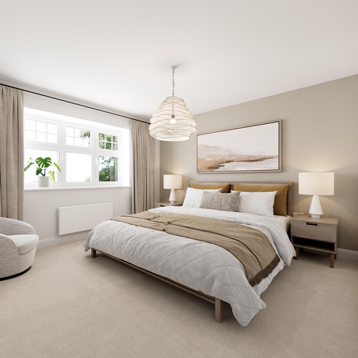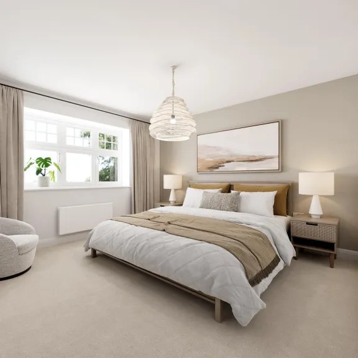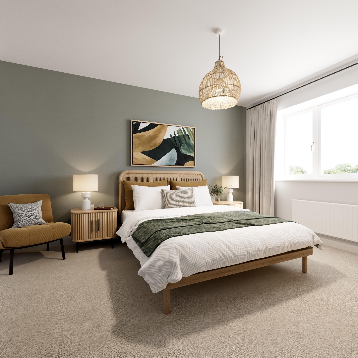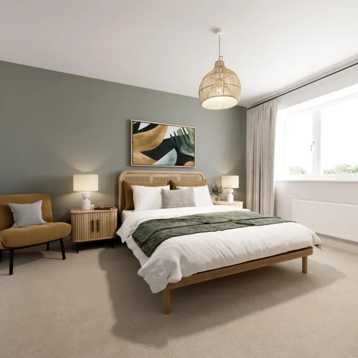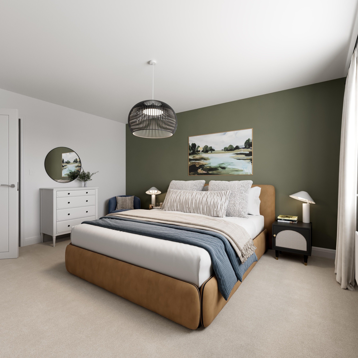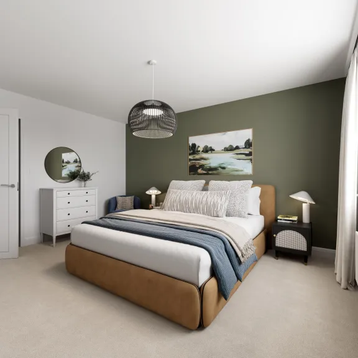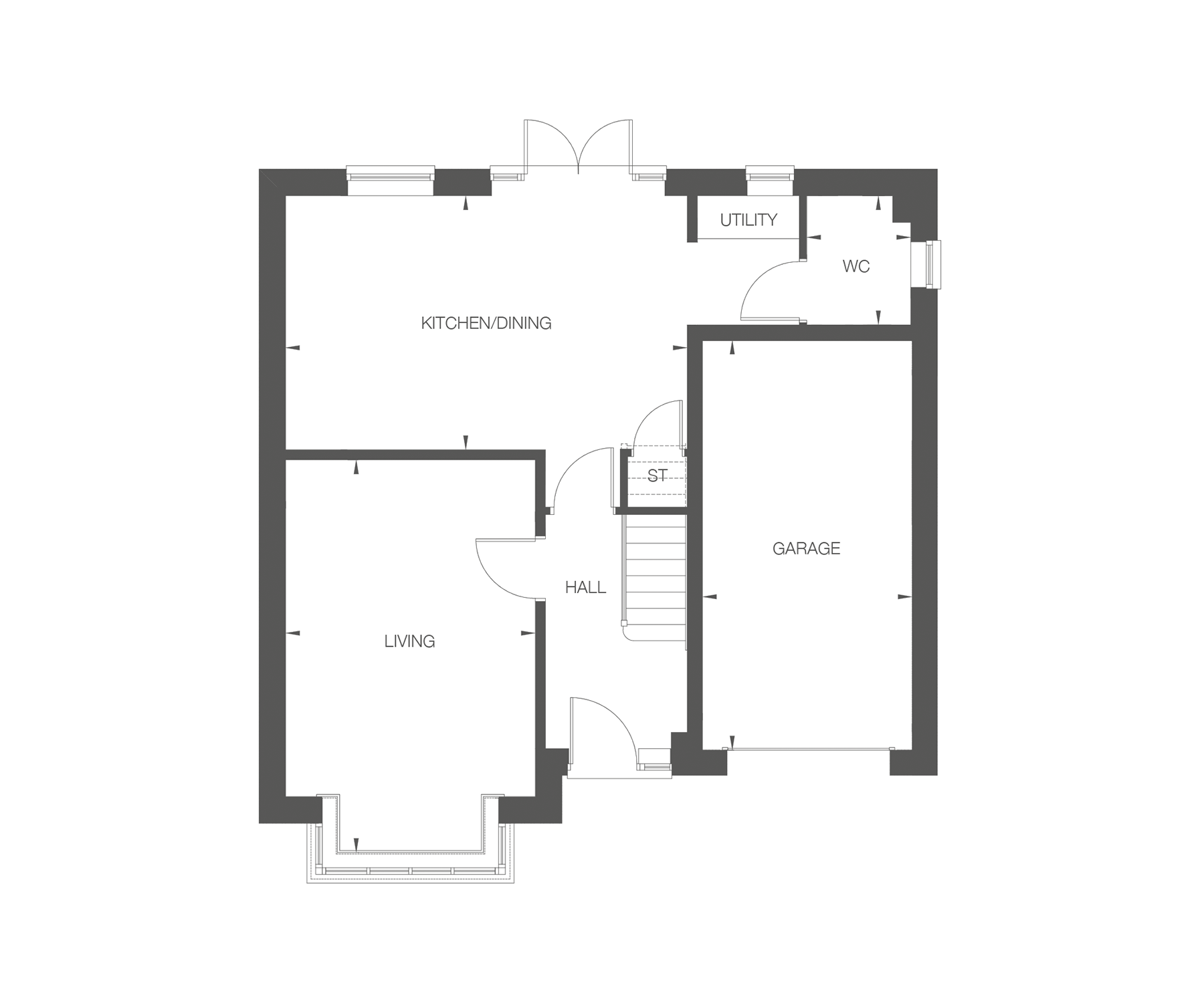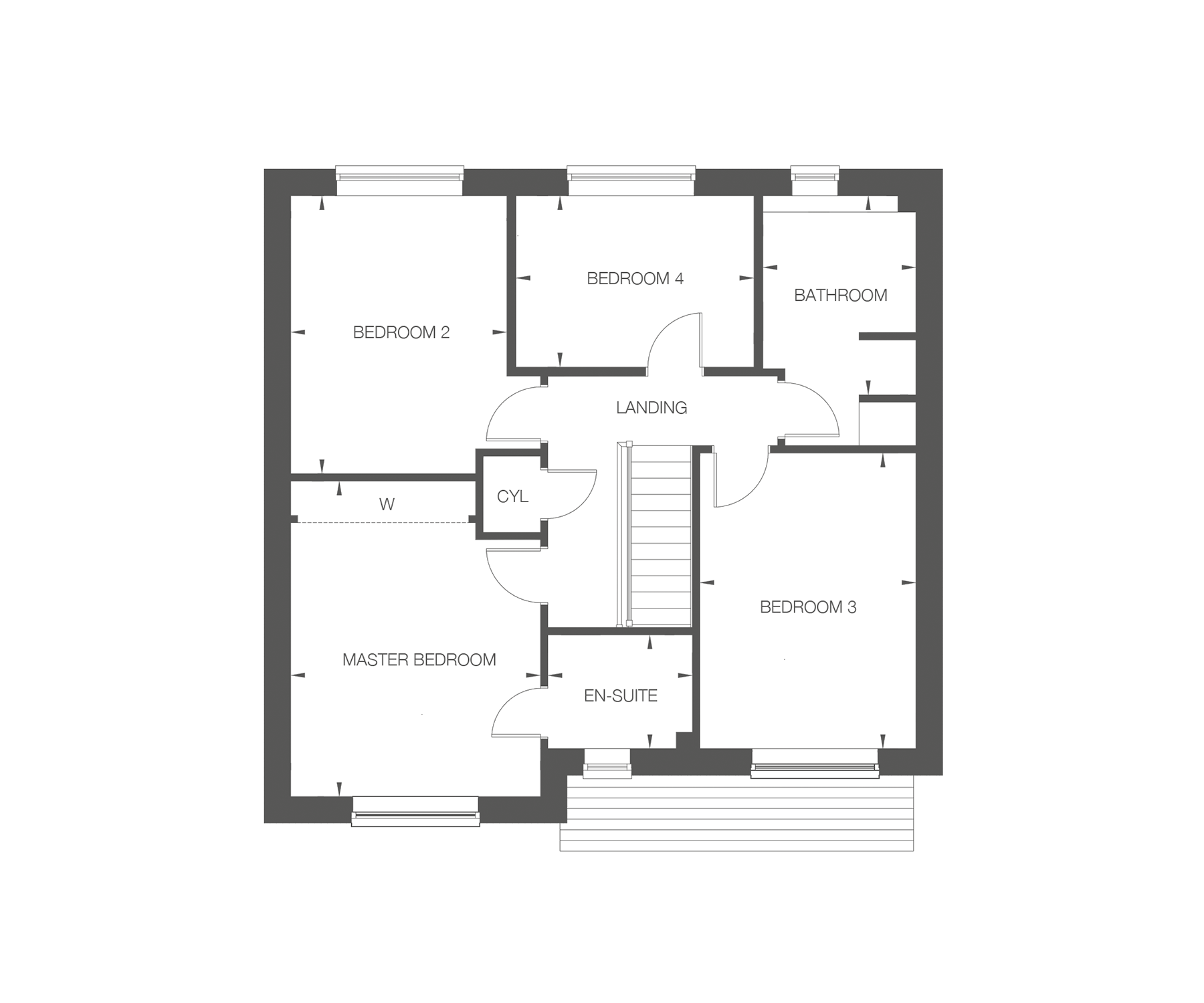230 - Lodden
Share this plot
-
Sustainable Living
-
4 bedrooms
-
Detached
-
1156 sq.ft.
The Lodden is an attractive four-bedroom home, thoughtfully designed to maximise living space.
At the front of the house sits a wonderfully light and airy lounge. Whether you’re entertaining friends and family, or simply relaxing after a long day at work, this is a room you can feel right at home in. To the rear of the Lodden, you’ll find a state of the art open plan kitchen and dining room, complete with double French doors that connect you to the garden.
Heading upstairs, there is a large master bedroom with an en suite shower room, while three further bedrooms benefit from a spacious and contemporary family bathroom.
Expected energy rating: A
Estimated Council Tax band: TBC
Floor plans
Ground
First
What's included
Further details
Property details
Tenure: Freehold
Warranty cover
Your home is covered by a 10 year warranty. In the first two years, we as your builder are responsible for the warranty on your home, covering structural items, rather than wear and tear.
Find out more about your 2-year warranty
Find out more about your 10-year warranty with NHBC (National Housing Building Council)
Management services
It's essential that shared spaces and common areas of this development, such as private estate roads, play areas, and open green spaces, are properly managed and maintained. This is no longer managed by the local council; instead, we set up a Residents Management Company (RMC) for each development to protect and manage these areas once we have finished construction. On completion of the purchase of your home, you will legally become a member of the RMC and you will have a say in how it's run. Learn more here.
Every resident pays an annual estate charge to cover costs of works that need to be undertaken by the RMC, including lawn mowing, hedge cutting, repairs and other maintenance works. Find out more here.
Full details of what's managed by the RMC can be discussed with your sales advisor.
101 - Rosehip
Share this plot
-
Sustainable Living
-
4 bedrooms
-
Detached
-
2 bathrooms
-
1352 sq.ft.
The Rosehip is a stunning four bedroom home, perfect for families. With light interiors and generous frontage, this is a special place to call home.
- Living room with feature bay window
- Double French doors to rear garden
- Private driveway
- Single integral garage
- Separate utility room
Explore the Rosehip
Floor plans
Ground
What's included
Further details
Property details
Tenure: Freehold
Warranty cover
Your home is covered by a 10 year warranty. In the first two years, we as your builder are responsible for the warranty on your home, covering structural items, rather than wear and tear.
Find out more about your 2-year warranty
Find out more about your 10-year warranty with NHBC (National Housing Building Council)
Management services
It's essential that shared spaces and common areas of this development, such as private estate roads, play areas, and open green spaces, are properly managed and maintained. This is no longer managed by the local council; instead, we set up a Residents Management Company (RMC) for each development to protect and manage these areas once we have finished construction. On completion of the purchase of your home, you will legally become a member of the RMC and you will have a say in how it's run. Learn more here.
Every resident pays an annual estate charge to cover costs of works that need to be undertaken by the RMC, including lawn mowing, hedge cutting, repairs and other maintenance works. Find out more here.
Full details of what's managed by the RMC can be discussed with your sales advisor.

